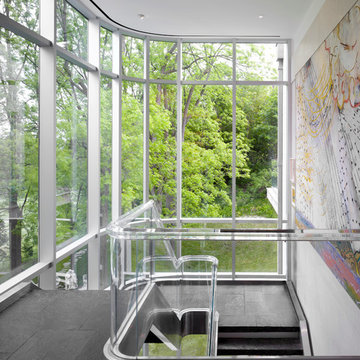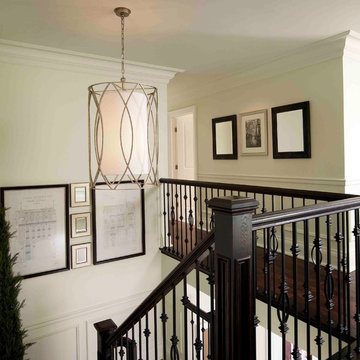Idées déco d'escaliers verts en U
Trier par:Populaires du jour
61 - 80 sur 260 photos
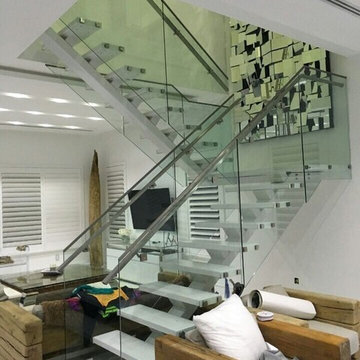
Demax Arch
Idée de décoration pour un escalier sans contremarche minimaliste en U de taille moyenne avec des marches en bois et un garde-corps en verre.
Idée de décoration pour un escalier sans contremarche minimaliste en U de taille moyenne avec des marches en bois et un garde-corps en verre.
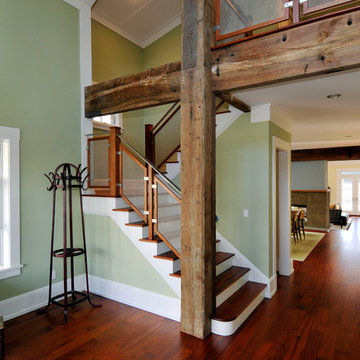
Idées déco pour un grand escalier peint craftsman en U avec des marches en bois.
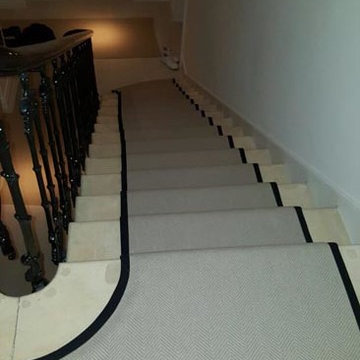
Client: Private Residence In North London
Brief: To supply & install carpet to stairs with border
Aménagement d'un escalier éclectique en U de taille moyenne avec des marches en moquette et des contremarches en moquette.
Aménagement d'un escalier éclectique en U de taille moyenne avec des marches en moquette et des contremarches en moquette.
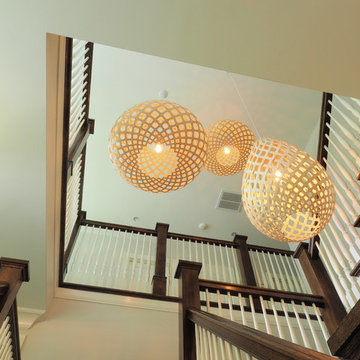
Open staircase with hanging decorative light fixtures. Photos by Drew McAllister
Inspiration pour un petit escalier peint traditionnel en U avec des marches en bois.
Inspiration pour un petit escalier peint traditionnel en U avec des marches en bois.
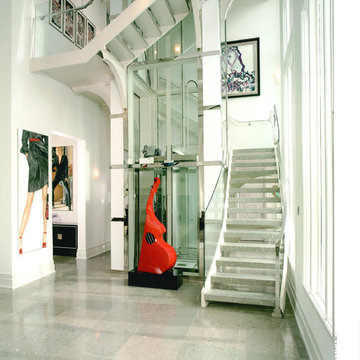
Glass railings and iron glass threads covered in marble along with all glass and stainless steel elevator shaft. All fabricated and installed by Conti Glass Corp. for multi million dollar home in Orlando Fl.
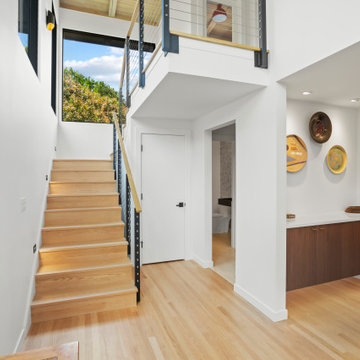
An entry console by the foyer allows for a landing place for keys, mail, or guests handbags. You can easily tuck miscellaneous items away into the cabinetry if a minimalist look is desired.
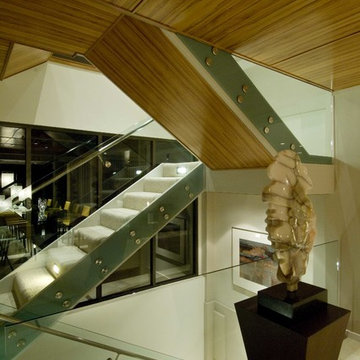
Idée de décoration pour un grand escalier minimaliste en U avec des marches en moquette, des contremarches en moquette et un garde-corps en verre.
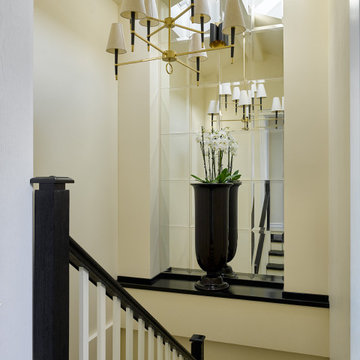
Aménagement d'un escalier classique en U de taille moyenne avec des marches en bois, des contremarches en bois et un garde-corps en bois.
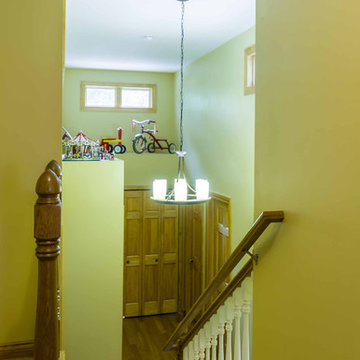
Idée de décoration pour un escalier tradition en U de taille moyenne avec des marches en bois, des contremarches en bois, un garde-corps en bois, du papier peint et éclairage.
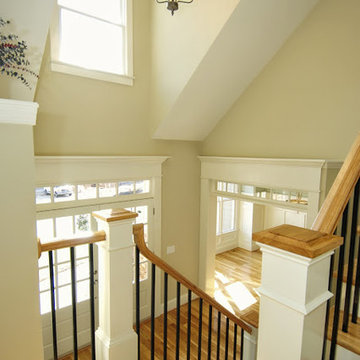
Réalisation d'un escalier tradition en U de taille moyenne avec des marches en bois et un garde-corps en matériaux mixtes.
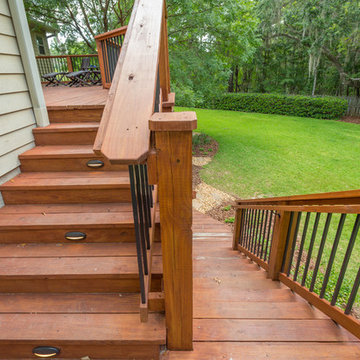
Wooden staircase leading to the second story deck.
Aménagement d'un escalier classique en U de taille moyenne avec des marches en bois, des contremarches en bois et un garde-corps en bois.
Aménagement d'un escalier classique en U de taille moyenne avec des marches en bois, des contremarches en bois et un garde-corps en bois.
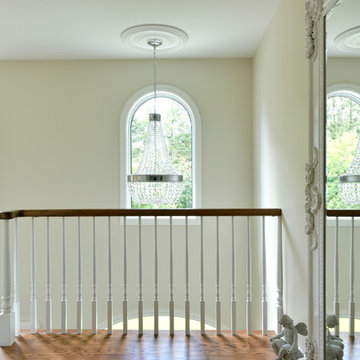
Photos by Gordon King
Cette photo montre un escalier peint chic en U de taille moyenne avec des marches en bois.
Cette photo montre un escalier peint chic en U de taille moyenne avec des marches en bois.
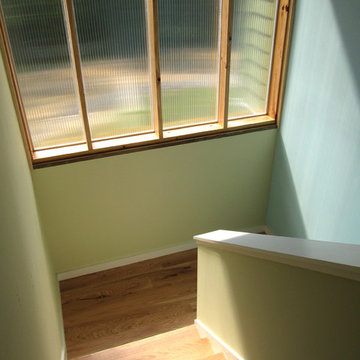
This affordable housing project marries good modern design with sustainability for less that $100/SF. The home was Earthcraft Certified under Southface Energy Institutes Green Building Program.
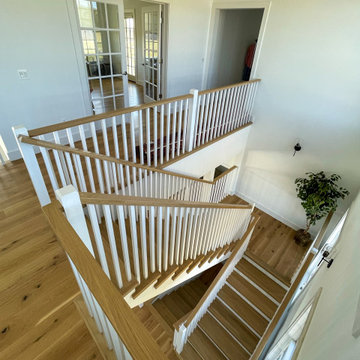
This elegant staircase offers architectural interest in this gorgeous home backing to mountain views, with amazing woodwork in every room and with windows pouring in an abundance of natural light. Located to the right of the front door and next of the panoramic open space, it boasts 4” thick treads, white painted risers, and a wooden balustrade system. CSC 1976-2022 © Century Stair Company ® All rights reserved.
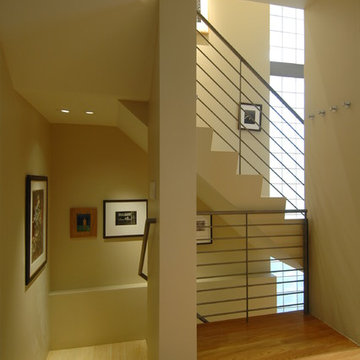
Edwardian Remodel with Modern Twist in San Francisco, California's Bernal Heights Neighborhood
For this remodel in San Francisco’s Bernal Heights, we were the third architecture firm the owners hired. After using other architects for their master bathroom and kitchen remodels, they approached us to complete work on updating their Edwardian home. Our work included tying together the exterior and entry and completely remodeling the lower floor for use as a home office and guest quarters. The project included adding a new stair connecting the lower floor to the main house while maintaining its legal status as the second unit in case they should ever want to rent it in the future. Providing display areas for and lighting their art collection were special concerns. Interior finishes included polished, cast-concrete wall panels and counters and colored frosted glass. Brushed aluminum elements were used on the interior and exterior to create a unified design. Work at the exterior included custom house numbers, gardens, concrete walls, fencing, meter boxes, doors, lighting and trash enclosures. Photos by Mark Brand.
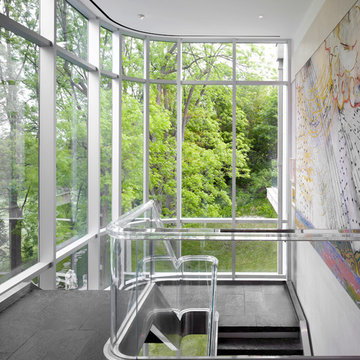
Aménagement d'un grand escalier carrelé contemporain en U avec un garde-corps en verre.
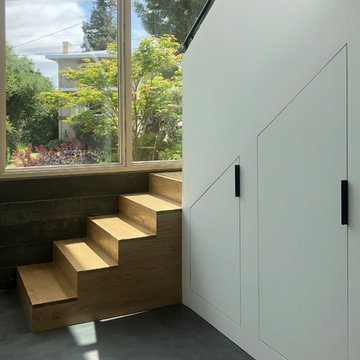
A vestibule with a grand staircase surrounded by windows was added to the clients house to re-imagine the functionality and flow of their home.
Aménagement d'un escalier moderne en U de taille moyenne avec des marches en bois, des contremarches en bois et un garde-corps en bois.
Aménagement d'un escalier moderne en U de taille moyenne avec des marches en bois, des contremarches en bois et un garde-corps en bois.
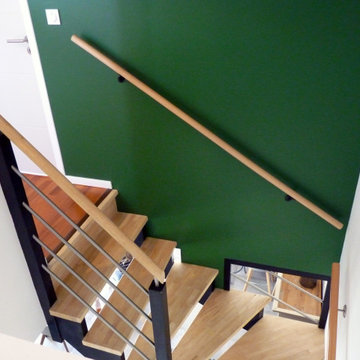
L'escalier existant n'a pas été modifié. Le vert vient apporter une couleur forte dans ce volume pour habiller à la fois le couloir de l'étage et la cage d'escalier.
Idées déco d'escaliers verts en U
4
