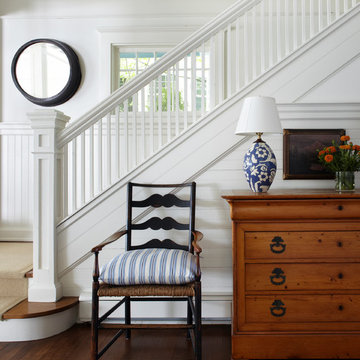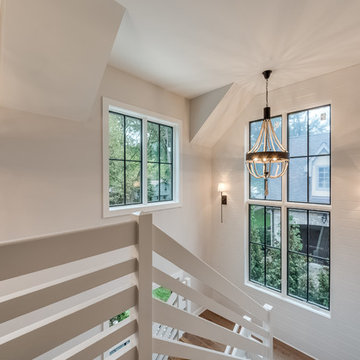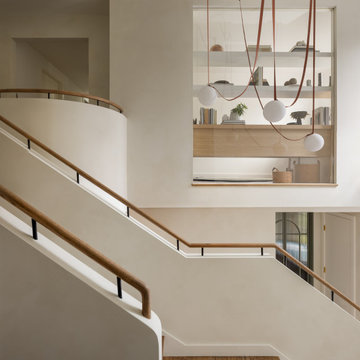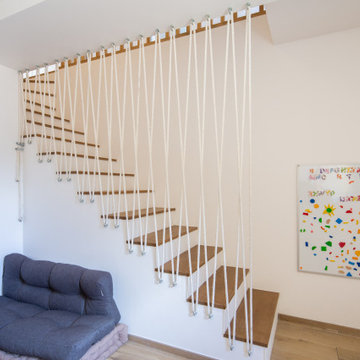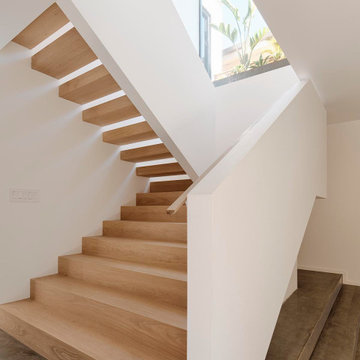Idées déco d'escaliers violets, beiges
Trier par :
Budget
Trier par:Populaires du jour
61 - 80 sur 39 469 photos
1 sur 3
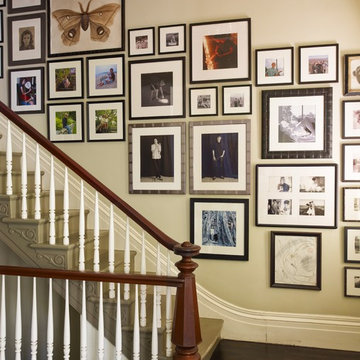
Artistic placement of photo collage by New York-based ILevel, Inc. creates dramatic effect.
Cette photo montre un escalier chic.
Cette photo montre un escalier chic.
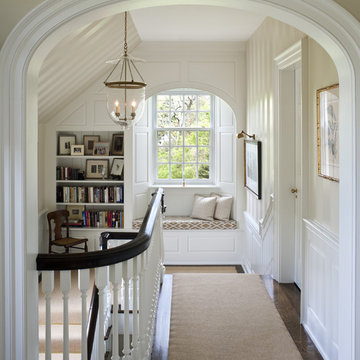
Photographer: Tom Crane
Réalisation d'un grand escalier tradition en U.
Réalisation d'un grand escalier tradition en U.
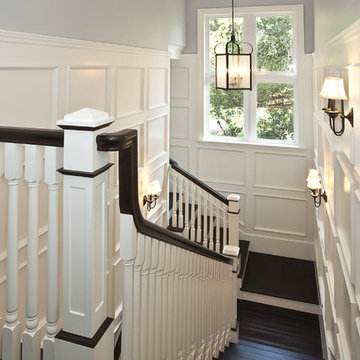
Florida vernacular set on a lake in Coral Gables, Florida
Idées déco pour un escalier exotique avec des marches en bois.
Idées déco pour un escalier exotique avec des marches en bois.

This foyer was updated with the addition of white paneling and new herringbone hardwood floors with a walnut border. The walls are covered in a navy blue grasscloth wallpaper from Thibaut. A navy and white geometric patterned stair-runner, held in place with stair rods capped with pineapple finials, further contributes to the home's coastal feel.
Photo by Mike Mroz of Michael Robert Construction
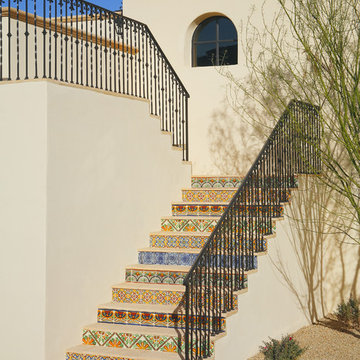
Cette photo montre un escalier méditerranéen avec des marches en bois et des contremarches carrelées.
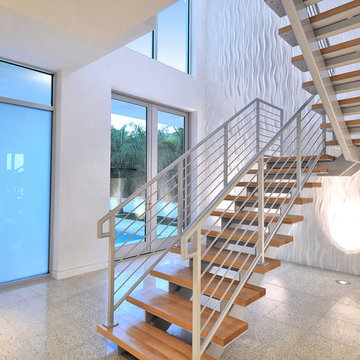
Inspiration pour un grand escalier sans contremarche flottant minimaliste avec des marches en bois et un garde-corps en métal.
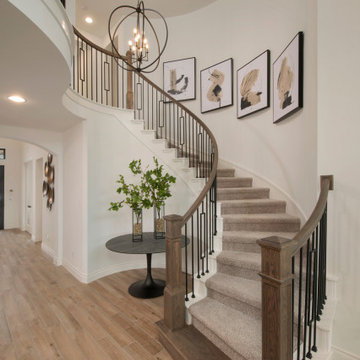
Front entrance with curved staircase
Idées déco pour un escalier courbe avec des marches en moquette et un garde-corps en matériaux mixtes.
Idées déco pour un escalier courbe avec des marches en moquette et un garde-corps en matériaux mixtes.

Exemple d'un grand escalier chic en L avec des marches en moquette, des contremarches en moquette et un garde-corps en bois.
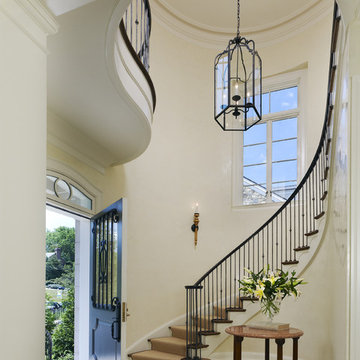
Photographer: Anice Hoachlander from Hoachlander Davis Photography, LLC
Project Architect: Ellen Hatton, AIA
Idées déco pour un escalier méditerranéen.
Idées déco pour un escalier méditerranéen.
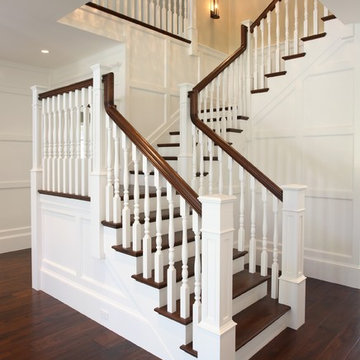
Named for its enduring beauty and timeless architecture – Magnolia is an East Coast Hampton Traditional design. Boasting a main foyer that offers a stunning custom built wall paneled system that wraps into the framed openings of the formal dining and living spaces. Attention is drawn to the fine tile and granite selections with open faced nailed wood flooring, and beautiful furnishings. This Magnolia, a Markay Johnson crafted masterpiece, is inviting in its qualities, comfort of living, and finest of details.
Builder: Markay Johnson Construction
Architect: John Stewart Architects
Designer: KFR Design
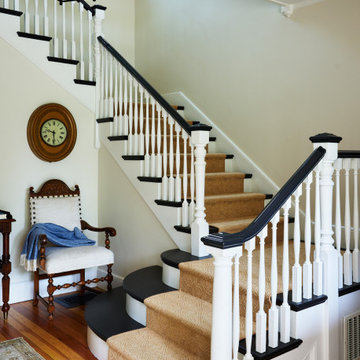
Exemple d'un escalier peint bord de mer en U avec des marches en bois peint et un garde-corps en bois.

Cette photo montre un escalier droit chic de taille moyenne avec des marches en moquette, un garde-corps en métal, du lambris de bois et rangements.

The front staircase of this historic Second Empire Victorian home was beautifully detailed but dark and in need of restoration. It gained lots of light and became a focal point when we removed the walls that formerly enclosed the living spaces. Adding a small window brought even more light. We meticulously restored the balusters, newel posts, curved plaster, and trim. It took finesse to integrate the existing stair with newly leveled floor, raised ceiling, and changes to adjoining walls. The copper color accent wall really brings out the elegant line of this staircase.
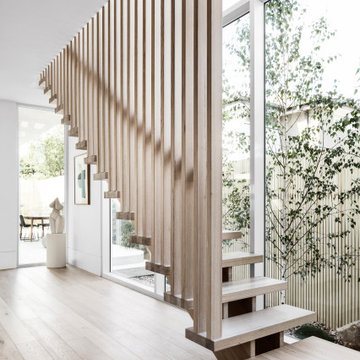
Light, airy staircase design for a contemporary double story home in Northcote, Melbourne.
Aménagement d'un grand escalier flottant moderne avec des marches en bois, des contremarches en bois et un garde-corps en bois.
Aménagement d'un grand escalier flottant moderne avec des marches en bois, des contremarches en bois et un garde-corps en bois.
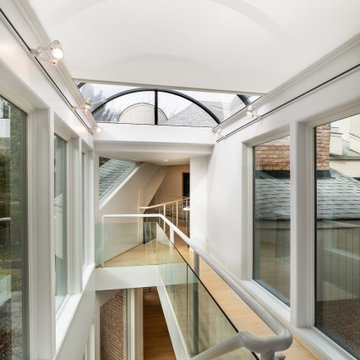
Our client's central stairwell is dramatically lit by a custom domed acrylic skylight. They soon discovered that the stairwell became too bright and hot, especially during summer months. The challenge was to control the temperature and glare without overheating the acrylic of the skylight or compromising the elegant character of the stairway.
The solution is a nearly 12’ long x 8’ wide horizontal OpenLight shade that operates with the push of a button. White/white 3% open fabric stops 97% of the light while allowing sufficient light to brighten the stairway. It also minimizes heating falling into the stairwell while letting enough heat dissipate so as not to overheat the skylight. The fabric itself has a fiberglass substrate so that it can withstand the heat without stretching. OpenLight shades are fabricated in the Creative Windows Ann Arbor plant and are available in an exceptionally wide selection of fabrics and creative applications. Shade shown here is partially deployed to highlight the dramatic stairwell and interesting architecture of the home.
The white fabric of the shade matches the shade fabric used throughout the house. The white casing blends with the wall and trim color. The shade is an elegant solution to the problem that complements the homes modern aesthetic. Best of all, our client now can enjoy their stairway year-round.
Our client purchased a lakeside home in Fenton, MI that features a central stairwell that is dramatically lit by a custom 12’ long x8’ wide domed skylight. Positioned over the entry stairwell and running the entire length of the foyer below, they soon discovered that the stairwell became too bright and hot, especially during summer months. The challenge was to control the temperature and glare without compromising the clean lines and elegant character of the home’s main entry.
The solution was an expansive motorized screen shade that operates with the simple push of a button. The selected shade cloth, in 3% openness, stops 97% of the harsh light while allowing sufficient brightness in the stairway. The white color not only compliments the home’s interior finishes but serves to reflect heat that would otherwise fall into the stairwell, without overheating the acrylic skylight. The fabric itself has a fiberglass substrate and can withstand the heat without stretching, and the unique shading system features a zippered design that holds the shade cloth perfectly taut, regardless of the expansive coverage required.
The shade, shown here, is partially deployed to highlight the dramatic stairwell and reveal the interesting architecture of the domed skylight above. The shade is an elegant solution to the problem that not only compliments the homes modern aesthetic but allows our client to enjoy their stairway year-round.
Idées déco d'escaliers violets, beiges
4
