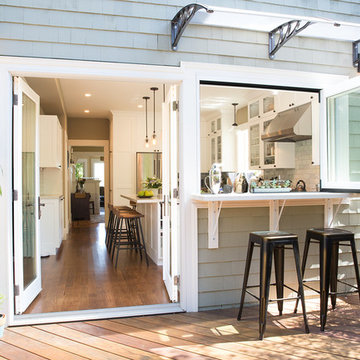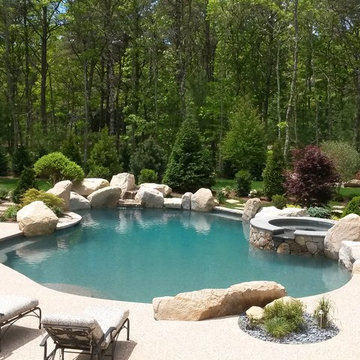Idées déco d'extérieurs arrière bord de mer
Trier par:Populaires du jour
141 - 160 sur 13 270 photos
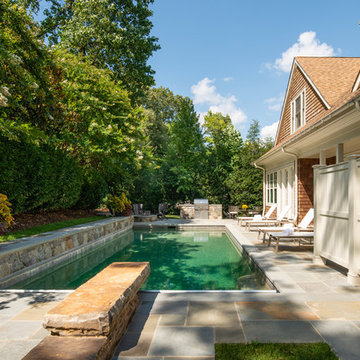
An overall design that feels spacious even with a big group, with a coherent flow between several small areas, from the grilling and food prep center to a dining table to the fire circle, made for hanging out and conversing, and finally to an area just made for serene times soaking up the sun, at the diving rock end of the pool.
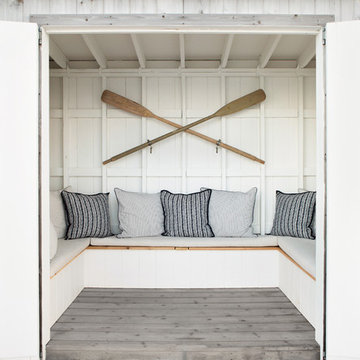
Architectural advisement, Interior Design, Custom Furniture Design & Art Curation by Chango & Co.
Photography by Sarah Elliott
See the feature in Domino Magazine
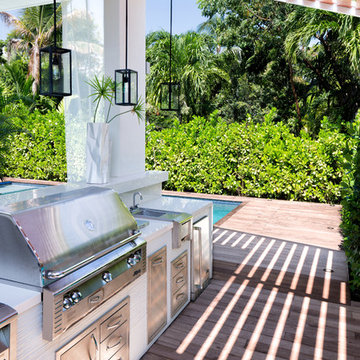
Project Feature in: Luxe Magazine & Luxury Living Brickell
From skiing in the Swiss Alps to water sports in Key Biscayne, a relocation for a Chilean couple with three small children was a sea change. “They’re probably the most opposite places in the world,” says the husband about moving
from Switzerland to Miami. The couple fell in love with a tropical modern house in Key Biscayne with architecture by Marta Zubillaga and Juan Jose Zubillaga of Zubillaga Design. The white-stucco home with horizontal planks of red cedar had them at hello due to the open interiors kept bright and airy with limestone and marble plus an abundance of windows. “The light,” the husband says, “is something we loved.”
While in Miami on an overseas trip, the wife met with designer Maite Granda, whose style she had seen and liked online. For their interview, the homeowner brought along a photo book she created that essentially offered a roadmap to their family with profiles, likes, sports, and hobbies to navigate through the design. They immediately clicked, and Granda’s passion for designing children’s rooms was a value-added perk that the mother of three appreciated. “She painted a picture for me of each of the kids,” recalls Granda. “She said, ‘My boy is very creative—always building; he loves Legos. My oldest girl is very artistic— always dressing up in costumes, and she likes to sing. And the little one—we’re still discovering her personality.’”
To read more visit:
https://maitegranda.com/wp-content/uploads/2017/01/LX_MIA11_HOM_Maite_12.compressed.pdf
Rolando Diaz
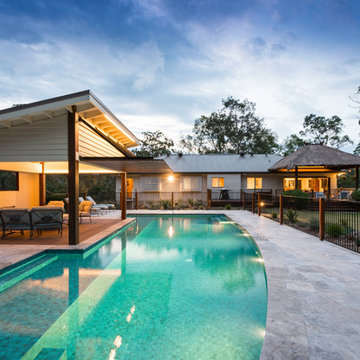
Exemple d'un Abris de piscine et pool houses arrière bord de mer sur mesure avec des pavés en pierre naturelle.
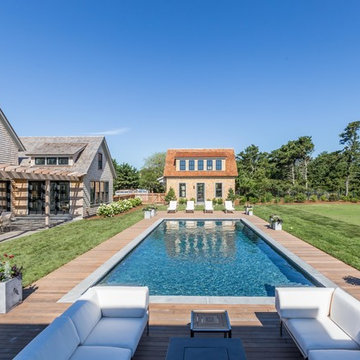
Briggs Johnson
Aménagement d'un Abris de piscine et pool houses arrière bord de mer rectangle avec une terrasse en bois.
Aménagement d'un Abris de piscine et pool houses arrière bord de mer rectangle avec une terrasse en bois.
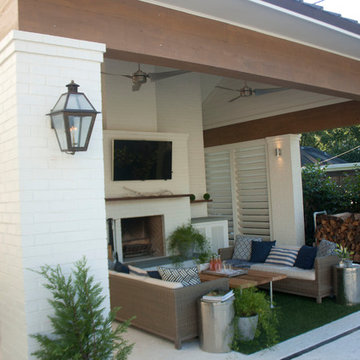
Function comes first. This pavilion houses a storage space for pool toys and a bathroom behind the fireplace. Jalousie shutters on each side conceal the pool equipment and AC unit. A wood burning fire place provides multi seasonal usage.
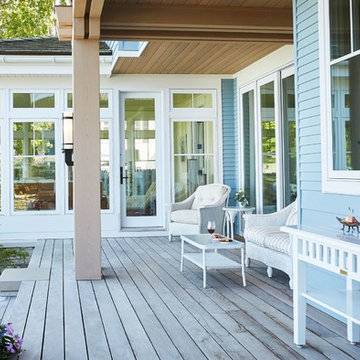
Collaboration Teams :
AMDG Architects, Mike Schaap Builders and YZDA
Photographer :
Ashley Avila Photography
Inspiration pour un porche d'entrée de maison arrière marin de taille moyenne avec une terrasse en bois et une extension de toiture.
Inspiration pour un porche d'entrée de maison arrière marin de taille moyenne avec une terrasse en bois et une extension de toiture.
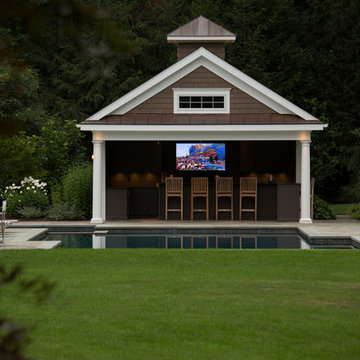
Idées déco pour une piscine arrière bord de mer de taille moyenne avec des pavés en pierre naturelle.
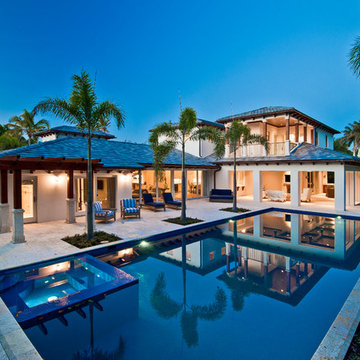
Cette image montre une grande piscine arrière marine rectangle avec du carrelage.
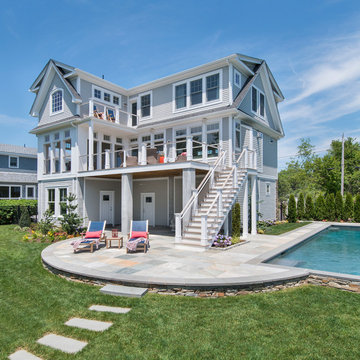
Green Hill Project
Photo Credit: Nat Rea
Idées déco pour une terrasse arrière bord de mer de taille moyenne avec un point d'eau, des pavés en pierre naturelle et une extension de toiture.
Idées déco pour une terrasse arrière bord de mer de taille moyenne avec un point d'eau, des pavés en pierre naturelle et une extension de toiture.
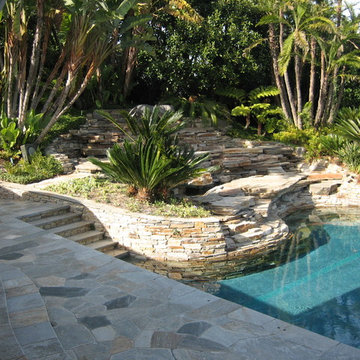
Cette photo montre un jardin arrière bord de mer de taille moyenne avec un mur de soutènement, une exposition ensoleillée et des pavés en pierre naturelle.
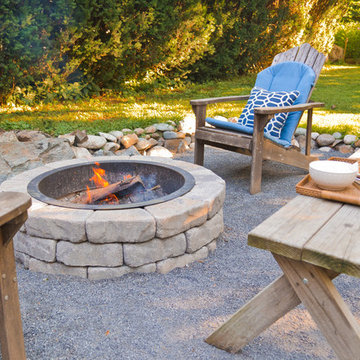
Steven Marshall
Réalisation d'un petit jardin arrière marin avec un foyer extérieur.
Réalisation d'un petit jardin arrière marin avec un foyer extérieur.
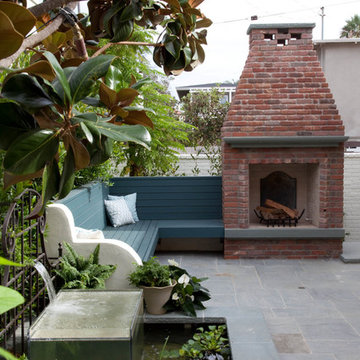
Kim Grant, Architect;
Gail Owens, Photographer
Idée de décoration pour une terrasse arrière marine avec un foyer extérieur et des pavés en pierre naturelle.
Idée de décoration pour une terrasse arrière marine avec un foyer extérieur et des pavés en pierre naturelle.
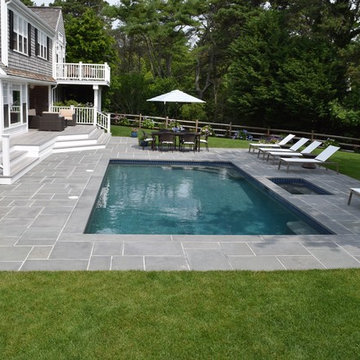
Tara Sullivan
Réalisation d'un couloir de nage arrière marin de taille moyenne et rectangle avec du carrelage.
Réalisation d'un couloir de nage arrière marin de taille moyenne et rectangle avec du carrelage.
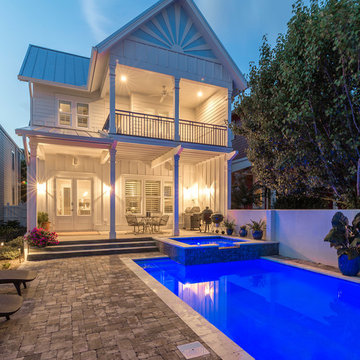
Greg Reigler
Inspiration pour un petit couloir de nage arrière marin rectangle avec un bain bouillonnant et des pavés en béton.
Inspiration pour un petit couloir de nage arrière marin rectangle avec un bain bouillonnant et des pavés en béton.
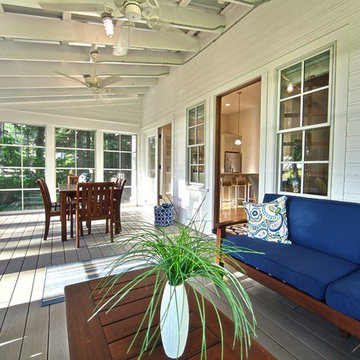
This site hosted a 1850s Farmhouse and 1920s Cottage. Newly renovated, they make for excellent guest cottages with fun living spaces!
Aménagement d'un petit porche d'entrée de maison arrière bord de mer avec une moustiquaire, une terrasse en bois et une extension de toiture.
Aménagement d'un petit porche d'entrée de maison arrière bord de mer avec une moustiquaire, une terrasse en bois et une extension de toiture.
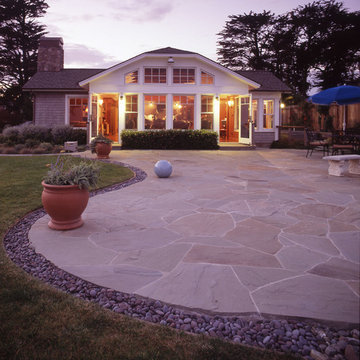
Tom Story | This family beach house and guest cottage sits perched above the Santa Cruz Yacht Harbor. A portion of the main house originally housed 1930’s era changing rooms for a Beach Club which included distinguished visitors such as Will Rogers. An apt connection for the new owners also have Oklahoma ties. The structures were limited to one story due to historic easements, therefore both buildings have fully developed basements featuring large windows and French doors to access European style exterior terraces and stairs up to grade. The main house features 5 bedrooms and 5 baths. Custom cabinetry throughout in built-in furniture style. A large design team helped to bring this exciting project to fruition. The house includes Passive Solar heated design, Solar Electric and Solar Hot Water systems. 4,500sf/420m House + 1300 sf Cottage - 6bdrm
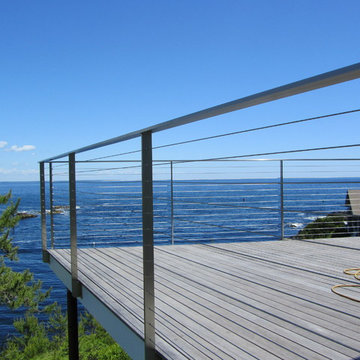
Made of Brushed stainless steel the railing posts and top rail were custom made to be slim and sleek without exposed hardware. Cable Railing by Keuka Studios
Idées déco d'extérieurs arrière bord de mer
8
