Idées déco d'extérieurs avec des pavés en béton et un garde-corps en matériaux mixtes
Trier par:Populaires du jour
1 - 20 sur 26 photos

Located in a charming Scarborough neighborhood just minutes from the ocean, this 1,800 sq ft home packs a lot of personality into its small footprint. Carefully proportioned details on the exterior give the home a traditional aesthetic, making it look as though it’s been there for years. The main bedroom suite is on the first floor, and two bedrooms and a full guest bath fit comfortably on the second floor.

Check out his pretty cool project was in Overland Park Kansas. It has the following features: paver patio, fire pit, pergola with a bar top, and lighting! To check out more projects like this one head on over to our website!
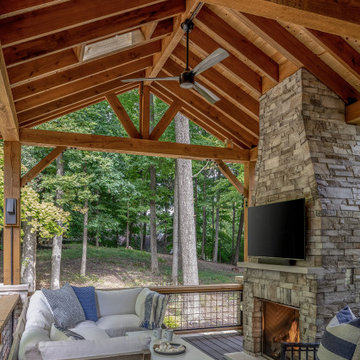
Midwest modern farmhouse porch addition with stone fireplace.
Idées déco pour un grand porche d'entrée de maison arrière campagne avec une cheminée, des pavés en béton, une extension de toiture et un garde-corps en matériaux mixtes.
Idées déco pour un grand porche d'entrée de maison arrière campagne avec une cheminée, des pavés en béton, une extension de toiture et un garde-corps en matériaux mixtes.
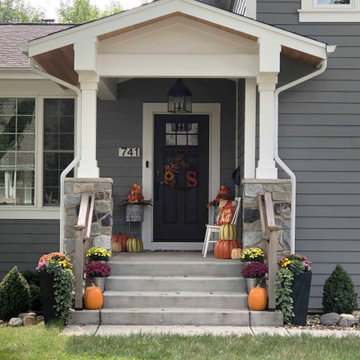
Réalisation d'un porche avec des plantes en pot avant tradition de taille moyenne avec des pavés en béton, une extension de toiture et un garde-corps en matériaux mixtes.
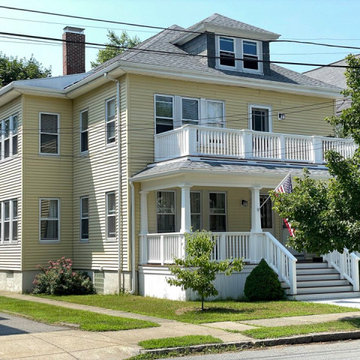
The previous front porch — captured in the “before” photos of the slideshow — was puzzling. The owner of this two-family home in New Bedford wasn’t sure how it had evolved, but both the first- and second-floor porch levels appeared to have been added on top of previous porches, which made for very curious enclosing guardrails. When the owner approached KHS, she was ready to completely remove the haphazard porches and start fresh with something more in keeping with her American Foursquare-style home.
The new porches allow more daylight to reach the interior at both levels, while maintaining privacy from the street with guardrails containing paneled piers and tightly spaced balusters. New wide steps that have lower riser heights set the stage for a gracious entry. Since low maintenance materials were a priority for this homeowner, much of the porch is comprised of Azek trim elements. The porch decking is mahogany. New tapered posts and a gently sloped upper-porch roof meet the inset upper-level guardrail in a manner reminiscent of some of the more traditional porch treatments in the neighborhood. Transforming the porches has transformed this home’s curb appeal.
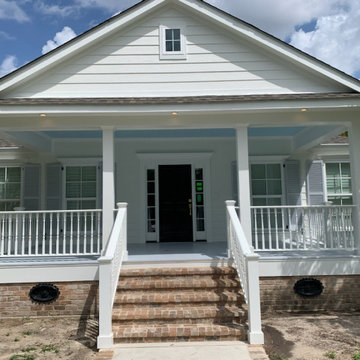
This older home got the face lift it deserved. During construction people passing through would stop and compliment how well it turned out. The home owners were ecstatic with the results, and so were we.
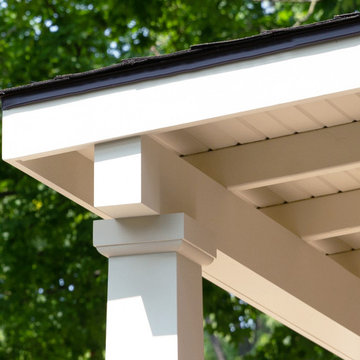
This Arts & Crafts Bungalow got a full makeover! A Not So Big house, the 600 SF first floor now sports a new kitchen, daily entry w. custom back porch, 'library' dining room (with a room divider peninsula for storage) and a new powder room and laundry room!
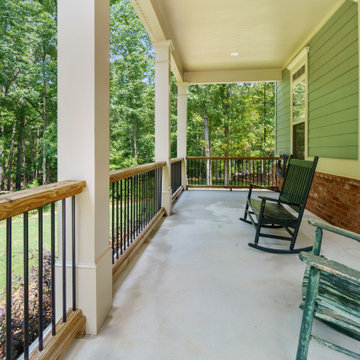
Front covered porch of Arbor Creek. View House Plan THD-1389: https://www.thehousedesigners.com/plan/the-ingalls-1389
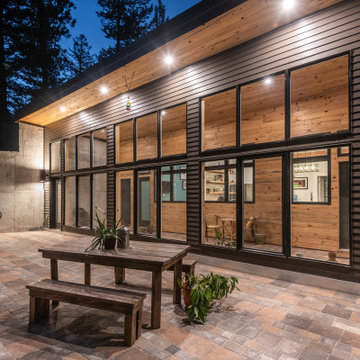
Idée de décoration pour un petit porche d'entrée de maison avant design avec une moustiquaire, des pavés en béton, une extension de toiture et un garde-corps en matériaux mixtes.
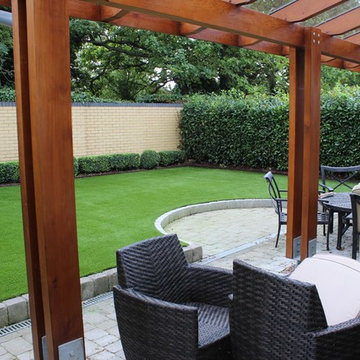
Edward Cullen mALCI - Amazon Landscaping and Garden Design, Dublin, Ireland
014060004
Amazonlandscaping.ie
Aménagement d'un porche d'entrée de maison arrière contemporain de taille moyenne avec un foyer extérieur, des pavés en béton, un auvent et un garde-corps en matériaux mixtes.
Aménagement d'un porche d'entrée de maison arrière contemporain de taille moyenne avec un foyer extérieur, des pavés en béton, un auvent et un garde-corps en matériaux mixtes.
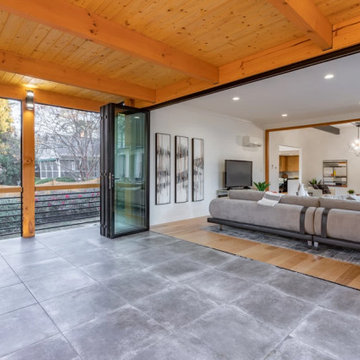
ActivWall’s Horizontal Folding Door is made of thermally broken aluminum with insulated glass for high energy efficiency. It is used to open up an extension of the living room to an adjacent screened porch, both of which were added to the home after the initial construction.
The custom five-panel door measures 176″ wide by 100.25″ high and is finished in black powder-coat with a U-Channel sill. The timeless style of this product and multiple finish options allow it to fit in with almost any architectural style.
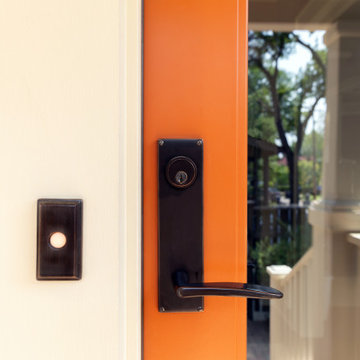
This Arts & Crafts Bungalow got a full makeover! A Not So Big house, the 600 SF first floor now sports a new kitchen, daily entry w. custom back porch, 'library' dining room (with a room divider peninsula for storage) and a new powder room and laundry room!
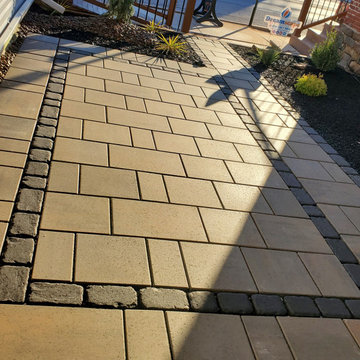
When Mason's Propane service of East Berlin, PA wanted a modern landscape & hardscape update, who did they call?!
The Techo-PRO's @ DREAMscape Outdoors. This Design & Build Landscape & Hardscape Project was put together with the BEST materials and proper installation techniques using Techo-Bloc Paver Hardscape materials.
FOLLOW US on Instagram & Facebook for more inspirational Landscapes & Hardscapes, Decks & Fencing. Watch us & Subscribe on YouTube.
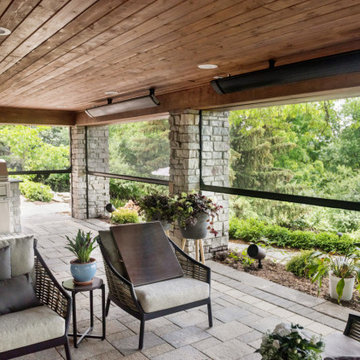
A serene haven with a screened-in porch overlooking beautiful tree greenery, blending the comforts of indoor living with the tranquility of nature.
Inspiration pour un porche d'entrée de maison arrière traditionnel avec une moustiquaire, des pavés en béton, une extension de toiture et un garde-corps en matériaux mixtes.
Inspiration pour un porche d'entrée de maison arrière traditionnel avec une moustiquaire, des pavés en béton, une extension de toiture et un garde-corps en matériaux mixtes.
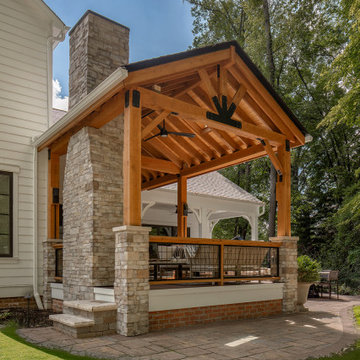
Midwest modern farmhouse porch addition with stone fireplace.
Cette photo montre un grand porche d'entrée de maison arrière nature avec une cheminée, des pavés en béton, une extension de toiture et un garde-corps en matériaux mixtes.
Cette photo montre un grand porche d'entrée de maison arrière nature avec une cheminée, des pavés en béton, une extension de toiture et un garde-corps en matériaux mixtes.
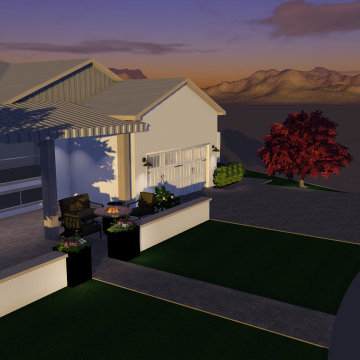
Idée de décoration pour un porche d'entrée de maison avant de taille moyenne avec une cheminée, des pavés en béton et un garde-corps en matériaux mixtes.

Idées déco pour un porche avec des plantes en pot avant classique de taille moyenne avec des pavés en béton, une extension de toiture et un garde-corps en matériaux mixtes.
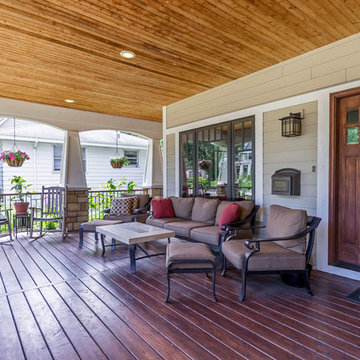
New Craftsman style home, approx 3200sf on 60' wide lot. Views from the street, highlighting front porch, large overhangs, Craftsman detailing. Photos by Robert McKendrick Photography.
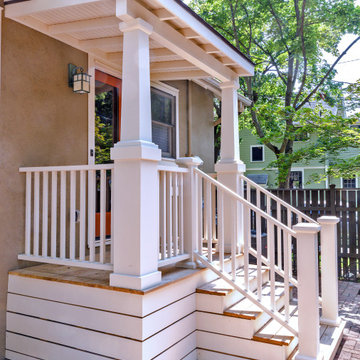
This Arts & Crafts Bungalow got a full makeover! A Not So Big house, the 600 SF first floor now sports a new kitchen, daily entry w. custom back porch, 'library' dining room (with a room divider peninsula for storage) and a new powder room and laundry room!

This Arts & Crafts Bungalow got a full makeover! A Not So Big house, the 600 SF first floor now sports a new kitchen, daily entry w. custom back porch, 'library' dining room (with a room divider peninsula for storage) and a new powder room and laundry room!
Idées déco d'extérieurs avec des pavés en béton et un garde-corps en matériaux mixtes
1