Idées déco d'extérieurs avec un mur de soutènement et des pavés en béton
Trier par :
Budget
Trier par:Populaires du jour
1 - 20 sur 3 928 photos
1 sur 3
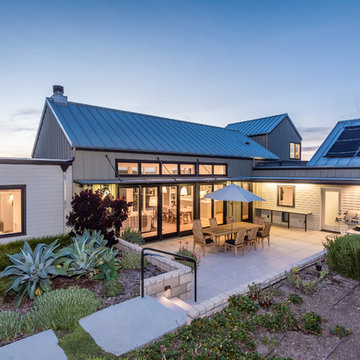
Neil Donaldson
Inspiration pour un xéropaysage latéral rustique avec un mur de soutènement et des pavés en béton.
Inspiration pour un xéropaysage latéral rustique avec un mur de soutènement et des pavés en béton.
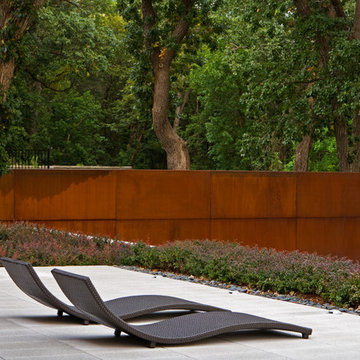
Aménagement d'un jardin arrière moderne de taille moyenne avec un mur de soutènement et des pavés en béton.
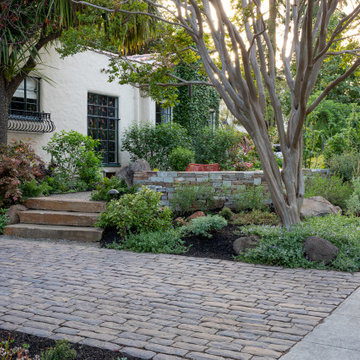
The driveway was rebuilt with permeable Belgard 'Old World' pavers to complement the Spanish style home. Slabs of 'Autumn Gold' create steps up to the front seating area, which is contained by a seatwall clad in 'Mt. Moriah' ledge stone. Photo © Jude Parkinson-Morgan.
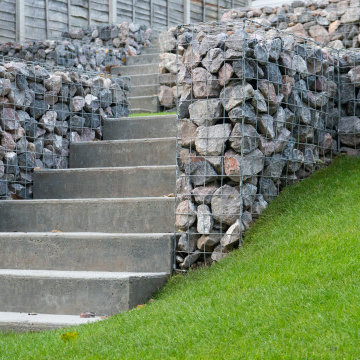
Colne Garden Terrace – Rickmansworth
A terraced garden designed and landscaped in Rickmansworth. In this garden design, function and form are the most important elements of the design.
The house is situated at the top of a steep slope which made access difficult into the garden and awkward to use the space. The task for the designers at Karl Harrison Landscapes Ltd were to create a terraced garden and work within a budget.
Designing a garden in Rickmansworth
The design concept was mainly terracing, simple paving and a planting scheme.
To make the budget stretch as far as practicable, the terracing had to be as simple as possible, some of the terraces level and some not. The planting was removed from the budget as the client was happy to follow our advice and complete this themselves. The steps needed to be an efficient construction so concrete was considered the preferred choice.
Material choices kept to a minimum
Gabions in galvanised steel cages filled with simple granite stones; 32 gabions in all, which needed 15 tonnes of stone. all of the works were done by hand, some 75 metres to the storage area. The concrete steps where 6 tonnes of ballast and 60 bags of cement
Six tonnes of graded soil to form the base of the new lawns to be turfed.
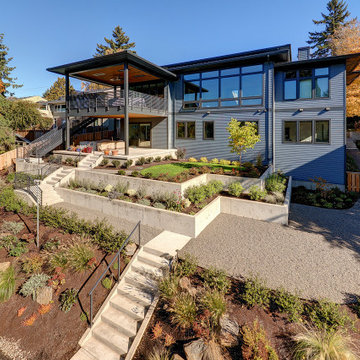
Idée de décoration pour un très grand xéropaysage arrière design avec un mur de soutènement, une exposition ensoleillée et des pavés en béton.
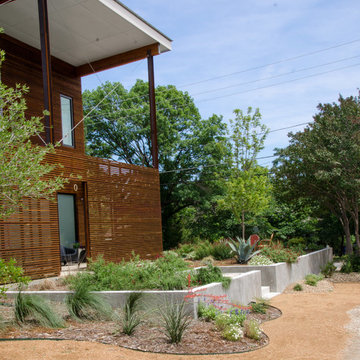
Retaining wall.
Aménagement d'un xéropaysage avant contemporain de taille moyenne avec un mur de soutènement, une exposition ensoleillée et des pavés en béton.
Aménagement d'un xéropaysage avant contemporain de taille moyenne avec un mur de soutènement, une exposition ensoleillée et des pavés en béton.
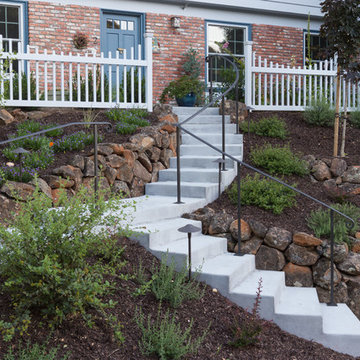
Photo By: Jude Parkinson-Morgan
Cette photo montre un jardin avant chic de taille moyenne avec un mur de soutènement et des pavés en béton.
Cette photo montre un jardin avant chic de taille moyenne avec un mur de soutènement et des pavés en béton.
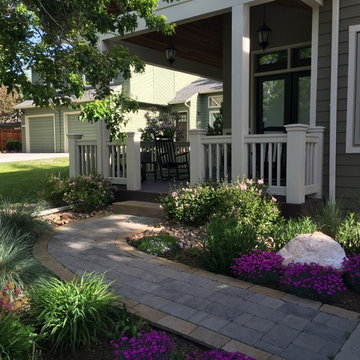
Spring has sprung! A mix of early season ground cover, tulips, feather reed grass and sage all green up quickly and give you garden pleasure as soon as April.
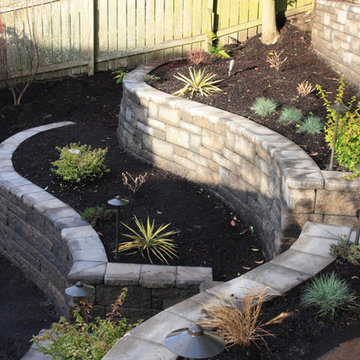
Terraced Retaining Wall of AllenBlock Europa Series with low voltage landscape lighting and new plantings.
Cette photo montre un xéropaysage arrière chic de taille moyenne et l'été avec un mur de soutènement, une exposition partiellement ombragée et des pavés en béton.
Cette photo montre un xéropaysage arrière chic de taille moyenne et l'été avec un mur de soutènement, une exposition partiellement ombragée et des pavés en béton.
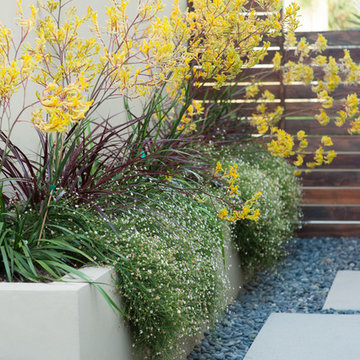
yuki batterson
Cette image montre un grand jardin avant minimaliste avec un mur de soutènement, une exposition ensoleillée et des pavés en béton.
Cette image montre un grand jardin avant minimaliste avec un mur de soutènement, une exposition ensoleillée et des pavés en béton.
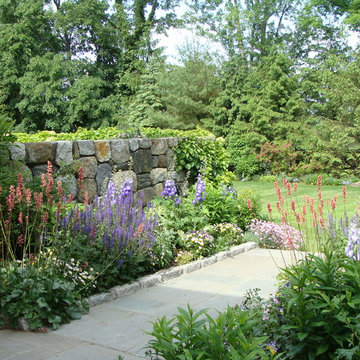
Cette photo montre un jardin à la française arrière chic de taille moyenne avec des pavés en béton, un mur de soutènement et une exposition partiellement ombragée.
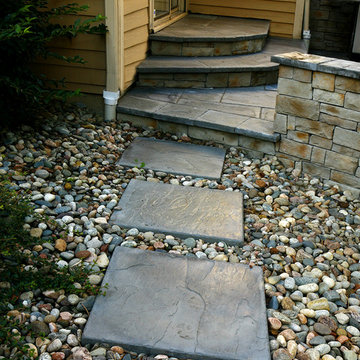
Idées déco pour un jardin arrière classique de taille moyenne avec un mur de soutènement, une exposition ombragée et des pavés en béton.
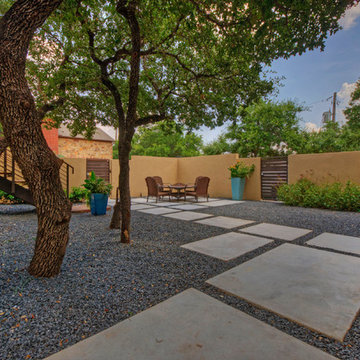
This is a view of the stucco wall enclosing court yard with concrete stepping stones and black gravel
Exemple d'un terrain de sport extérieur avant tendance de taille moyenne et au printemps avec un mur de soutènement, une exposition partiellement ombragée et des pavés en béton.
Exemple d'un terrain de sport extérieur avant tendance de taille moyenne et au printemps avec un mur de soutènement, une exposition partiellement ombragée et des pavés en béton.
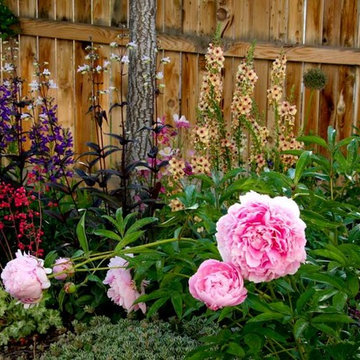
Meghan Himschoot
Inspiration pour un petit jardin arrière chalet avec un mur de soutènement, une exposition partiellement ombragée et des pavés en béton.
Inspiration pour un petit jardin arrière chalet avec un mur de soutènement, une exposition partiellement ombragée et des pavés en béton.
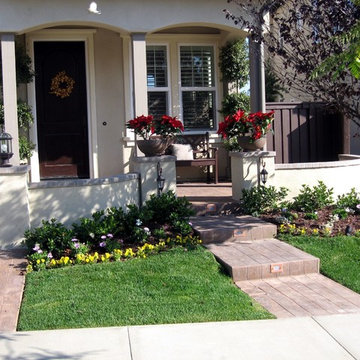
Lawns & Beyond Landscape Company, Inc.
Aménagement d'un petit jardin avant classique l'été avec un mur de soutènement, une exposition ensoleillée et des pavés en béton.
Aménagement d'un petit jardin avant classique l'été avec un mur de soutènement, une exposition ensoleillée et des pavés en béton.
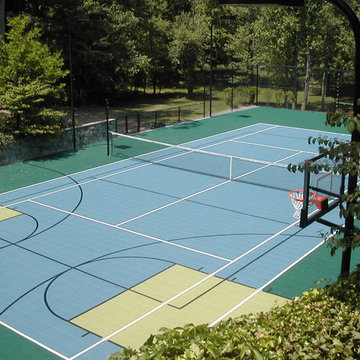
PowerGame modular surface, (2) Collegiate adjustable basketball systems, rebounders, lights, fencing
Cette photo montre un très grand terrain de sport extérieur arrière chic l'été avec un mur de soutènement, une exposition partiellement ombragée et des pavés en béton.
Cette photo montre un très grand terrain de sport extérieur arrière chic l'été avec un mur de soutènement, une exposition partiellement ombragée et des pavés en béton.
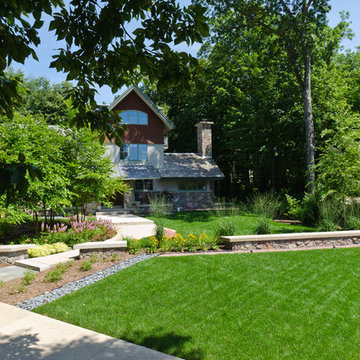
Overall view of front yard with pattern bluestone landing at the walk and split-faced fieldstone garden walls with custom Bedford coping. A band of beach pebbles adds a strong visual detail.
Westhauser Photography
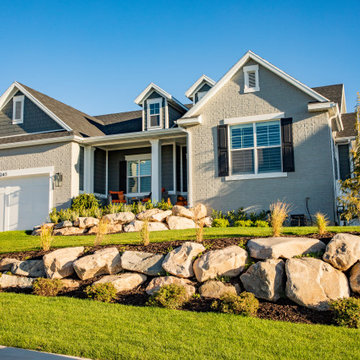
Adding retaining walls to the front yard helps create dimension and flat spaces.
Réalisation d'un jardin avant tradition avec un mur de soutènement, des pavés en béton et une clôture en vinyle.
Réalisation d'un jardin avant tradition avec un mur de soutènement, des pavés en béton et une clôture en vinyle.
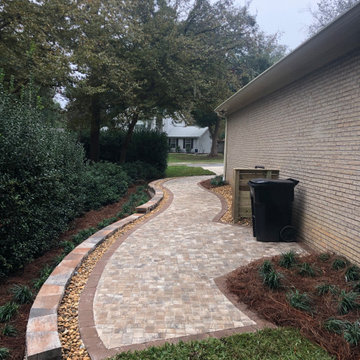
For this project we used 4x8 Holland pavers by Belgard in Napoli color for the 450 S.F. walkway. A 6x9 Brown Chestnut border paver was used to defined the edges of the walkway plus bring attention to the edge where it meets the wall. A 72 foot retaining wall was built with the Anchor Diamond Wall block to act as a curb. A wooden screen was added to hide the trash bins and additional landscaping added to soften the project.
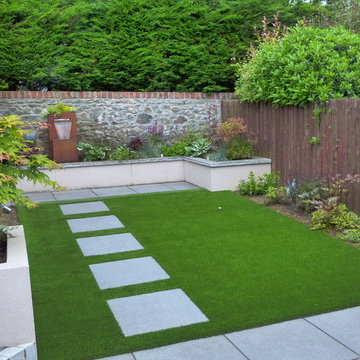
Render of the retaining walls lightens the shadiest part of the garden.
Aménagement d'un petit jardin à la française arrière contemporain avec un mur de soutènement, une exposition ombragée et des pavés en béton.
Aménagement d'un petit jardin à la française arrière contemporain avec un mur de soutènement, une exposition ombragée et des pavés en béton.
Idées déco d'extérieurs avec un mur de soutènement et des pavés en béton
1




