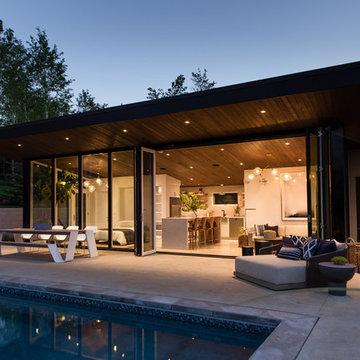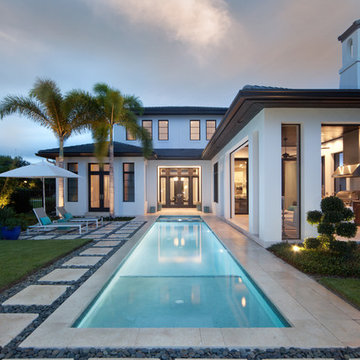Trier par :
Budget
Trier par:Populaires du jour
1 - 20 sur 12 044 photos
1 sur 2
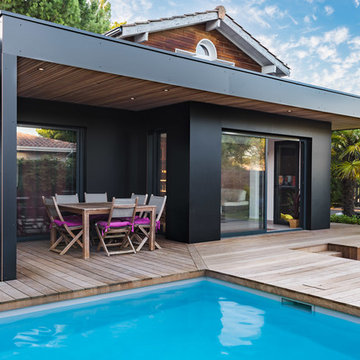
Cette photo montre un Abris de piscine et pool houses arrière tendance rectangle avec une terrasse en bois.

E.S. Templeton Signature Landscapes
Réalisation d'un grand Abris de piscine et pool houses arrière chalet sur mesure avec des pavés en pierre naturelle.
Réalisation d'un grand Abris de piscine et pool houses arrière chalet sur mesure avec des pavés en pierre naturelle.
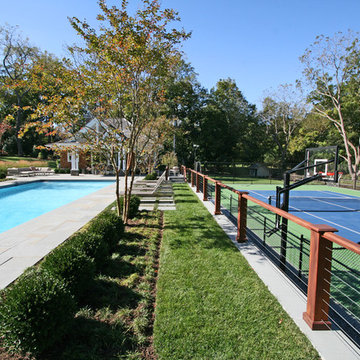
Larry Mannino/LGM creative, LLC
Idée de décoration pour un grand Abris de piscine et pool houses arrière tradition rectangle avec des pavés en béton.
Idée de décoration pour un grand Abris de piscine et pool houses arrière tradition rectangle avec des pavés en béton.

Idée de décoration pour un Abris de piscine et pool houses arrière vintage rectangle.
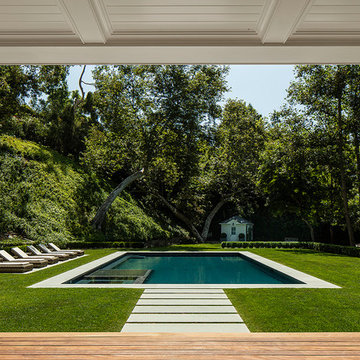
Manolo Langis
Inspiration pour un Abris de piscine et pool houses arrière traditionnel rectangle.
Inspiration pour un Abris de piscine et pool houses arrière traditionnel rectangle.

Cette image montre une grande piscine arrière traditionnelle rectangle avec des pavés en brique.
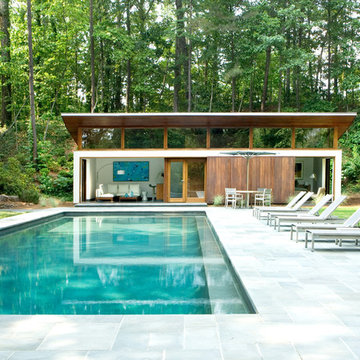
South view of pool and guest house. Erica George Dines Photography
Idée de décoration pour un grand Abris de piscine et pool houses arrière minimaliste rectangle avec des pavés en pierre naturelle.
Idée de décoration pour un grand Abris de piscine et pool houses arrière minimaliste rectangle avec des pavés en pierre naturelle.
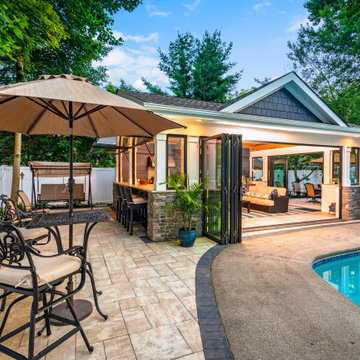
A new pool house structure for a young family, featuring a space for family gatherings and entertaining. The highlight of the structure is the featured 2 sliding glass walls, which opens the structure directly to the adjacent pool deck. The space also features a fireplace, indoor kitchen, and bar seating with additional flip-up windows.

Cette photo montre un Abris de piscine et pool houses arrière nature rectangle.
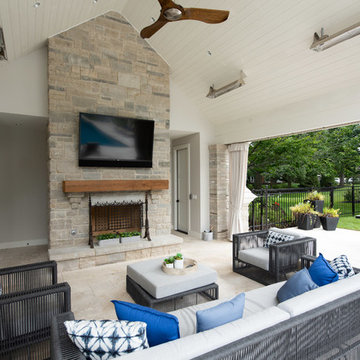
Cabana with stone fireplace and outdoor kitchen
Cette photo montre un grand Abris de piscine et pool houses arrière chic rectangle avec des pavés en pierre naturelle.
Cette photo montre un grand Abris de piscine et pool houses arrière chic rectangle avec des pavés en pierre naturelle.

This stunning pool has an Antigua Pebble finish, tanning ledge and 5 bar seats. The L-shaped, open-air cabana houses an outdoor living room with a custom fire table, a large kitchen with stainless steel appliances including a sink, refrigerator, wine cooler and grill, a spacious dining and bar area with leathered granite counter tops and a spa like bathroom with an outdoor shower making it perfect for entertaining both small family cookouts and large parties.
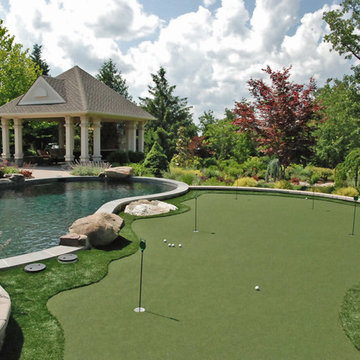
A Backyard Resort with a freeform saltwater pool as the focal point, a spa provides a spot to relax. A large raised waterfall spills into the pool, appearing to flow from the koi pond above. We extended a streambed to flow from behind the outdoor kitchen, all the way to the patio, to spill into the koi pond. A Sports Court at one end of the yard with putting greens meander throughout the landscape and the water features. A curved outdoor kitchen with a large Viking grill with a warming drawer to the sink and outdoor refrigeration. A Pavilion with large roof and columns unite the landscape with the home while creating an outdoor living room with a stone fireplace along the back wall, while still allowing views of the yard beyond.
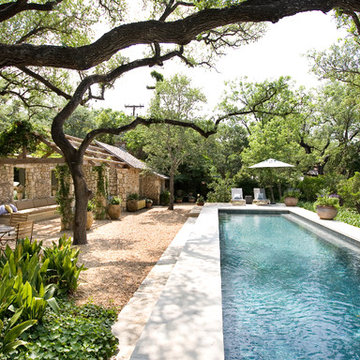
Idée de décoration pour une grande piscine arrière tradition rectangle avec des pavés en pierre naturelle.
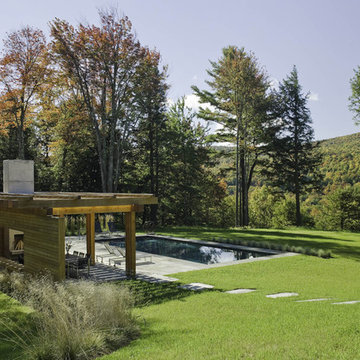
Pool & Pool House
Stowe, Vermont
This mountain top residential site offers spectacular 180 degree views towards adjacent hillsides. The client desired to replace an existing pond with a pool and pool house to be used for both entertaining and family use. The open site is adjacent to the driveway to the north but offered spectacular mountain views to the south. The challenge was to provide privacy at the pool without obstructing the beautiful vista from the entry drive. Working closely with the architect we designed the pool and pool house as one modern element closely linked by proximity, detailing & geometry. In so doing, we used precise placement, careful choice of building & site materials, and minimalist planting. Existing trees were edited to open up selected views to the south. Rows of ornamental grasses provide architectural delineation of outdoor space. Understated stone steps in the lawn loosely connect the pool to the main house.
Architect: Michael Minadeo + Partners
Image Credit: Westphalen Photography
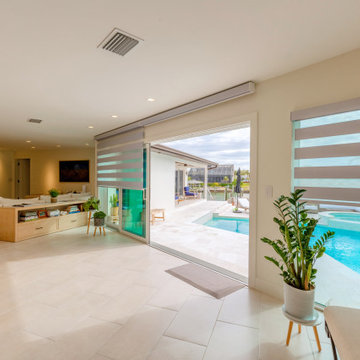
Welcome to our latest project, where every detail is designed to enhance your living experience. Nestled in the heart of the vibrant 33756 area, our vision encompasses the epitome of luxury living with a backyard swimming pool glistening under the endless blue sky of Clearwater, FL. With meticulous attention to detail, our custom homes boast exquisite features, brought to life through expert general contracting services.
Experience the seamless integration of indoor and outdoor spaces through expansive glass windows that flood your home with natural light. Elevate your living space with thoughtful Home Additions and curated home decor, inspired by modern interior ideas that invite relaxation and style. Lounge comfortably on sleek lounge chairs beside the pool or within the contemporary confines of your modern house.
Lush plants and pool umbrellas provide a tranquil retreat, while our remodeling ideas breathe new life into every corner. Entertain guests effortlessly with stylish sofa tables and sumptuous sofas, or dine al fresco amidst the captivating energy of Tampa. Enhance privacy and ambiance with window blinds and shutters, framed by a wooden fence that exudes timeless charm.
Discover the perfect balance of form and function with our carefully selected tables and chairs, where every gathering becomes a memorable occasion. Welcome to a space where luxury meets comfort, and where every detail is crafted to exceed your expectations. Welcome to your new home.
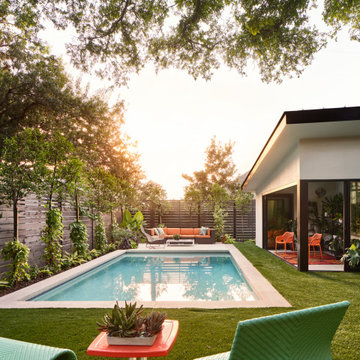
Aménagement d'un Abris de piscine et pool houses arrière rétro de taille moyenne et rectangle.
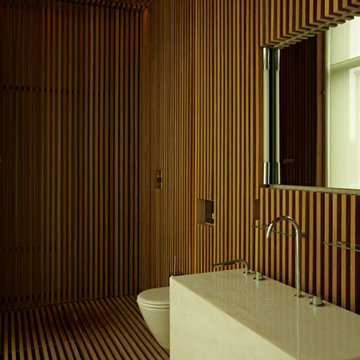
A ground up design and build of a modern seven bedroom primary residence incorporating sustainable design principles built for an international family of four. The concept revolved around the need for environmental sustainability while having plentiful communal spaces to create ease for a vibrant family and their guests. Equally important was that the private spaces functioned as a retreat.
Natural light creates shifting patterns on the opposing wall of the glass paned hallway leading from the main house past the guest bedrooms and to the master suite. Subtle color palette and interior design use contrasting tactile elements to create an environment of luxury and accessibility. The views of the pool and garden through the large and continuous windows enable an ever-present connection to nature.
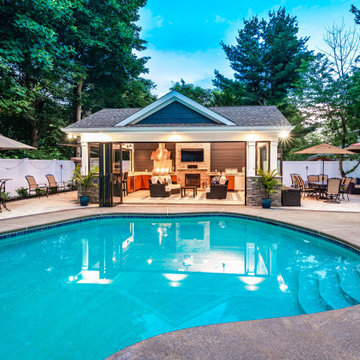
A new pool house structure for a young family, featuring a space for family gatherings and entertaining. The highlight of the structure is the featured 2 sliding glass walls, which opens the structure directly to the adjacent pool deck. The space also features a fireplace, indoor kitchen, and bar seating with additional flip-up windows.
Idées déco d'extérieurs avec un abri de piscine
1





