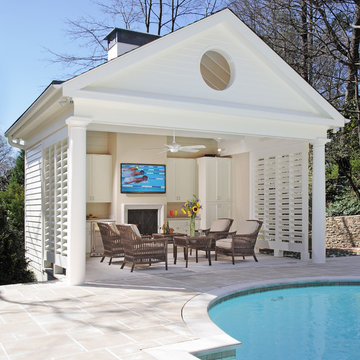Trier par :
Budget
Trier par:Populaires du jour
1 - 20 sur 3 492 photos
1 sur 3
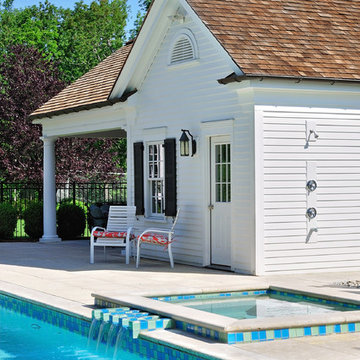
Réalisation d'une grande piscine arrière tradition rectangle avec des pavés en béton.
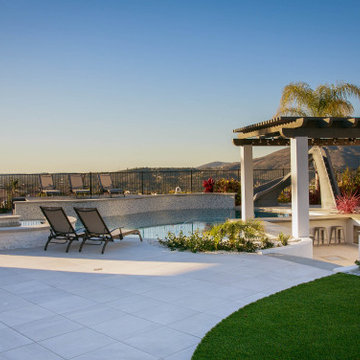
This project epitomizes luxury outdoor living, centered around an extraordinary pool that sets a new standard for leisure and elegance. The pool, features a custom-built swim-up bar, allowing guests to indulge in their favorite beverages without ever leaving the water. Surrounded by sumptuous lounging areas and accented with sophisticated lighting, the pool area promises an unparalleled aquatic experience. Adjacent to this aquatic paradise, the outdoor space boasts an entertainer’s dream kitchen and a mesmerizing fire feature, all framed by breathtaking panoramic views that elevate every gathering. Additionally, the estate includes a state-of-the-art all-purpose sports court, offering endless fun with activities like tennis, basketball, and the ever-popular pickleball. Each aspect of this lavish project has been meticulously curated to provide an ultimate haven of relaxation and entertainment.
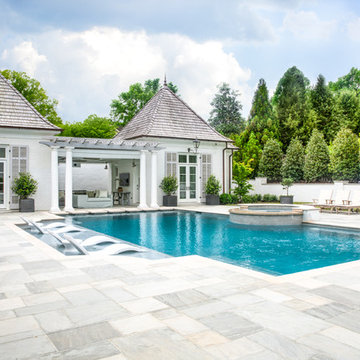
This blue ice sandstone terrace has a cooling effect to this comfortable outdoor living space that offers a wide-open area to lounge next to the custom-designed pool. The loggia exterior of limed brick connects to the main house right off the hearth room and is embellished with mahogany shutters flanking the French doors with a bleaching oil finish.

The Cabana and pool. Why vacation? Keep scolling to see more!
Inspiration pour un grand Abris de piscine et pool houses arrière traditionnel rectangle avec des pavés en pierre naturelle.
Inspiration pour un grand Abris de piscine et pool houses arrière traditionnel rectangle avec des pavés en pierre naturelle.
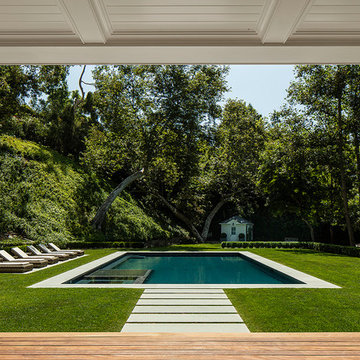
Manolo Langis
Inspiration pour un Abris de piscine et pool houses arrière traditionnel rectangle.
Inspiration pour un Abris de piscine et pool houses arrière traditionnel rectangle.
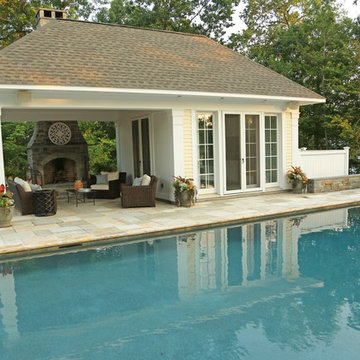
Beautiful pavilion style pool house with kitchen, eating area, bathroom along with exterior fireplace and seating area.
Cette photo montre une petite piscine latérale chic rectangle.
Cette photo montre une petite piscine latérale chic rectangle.
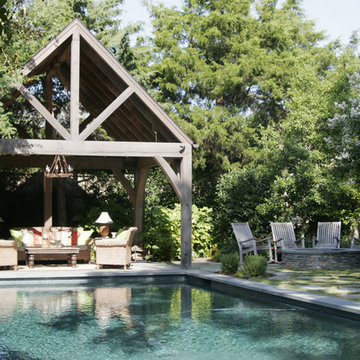
Photo Credit - Emily Followill
Idées déco pour un Abris de piscine et pool houses classique rectangle avec des pavés en pierre naturelle.
Idées déco pour un Abris de piscine et pool houses classique rectangle avec des pavés en pierre naturelle.
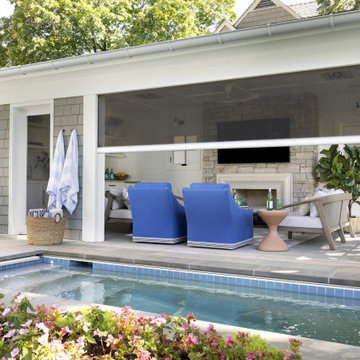
Contractor: Dovetail Renovation
Interiors: Martha Dayton Design
Landscape: Keenan & Sveiven
Photography: Spacecrafting
Aménagement d'un Abris de piscine et pool houses arrière classique rectangle.
Aménagement d'un Abris de piscine et pool houses arrière classique rectangle.
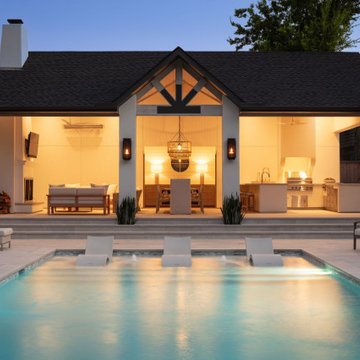
Pool house with bathroom fireplace, full kitchen, and swimming pool.
Réalisation d'un Abris de piscine et pool houses arrière tradition de taille moyenne et rectangle avec des pavés en pierre naturelle.
Réalisation d'un Abris de piscine et pool houses arrière tradition de taille moyenne et rectangle avec des pavés en pierre naturelle.
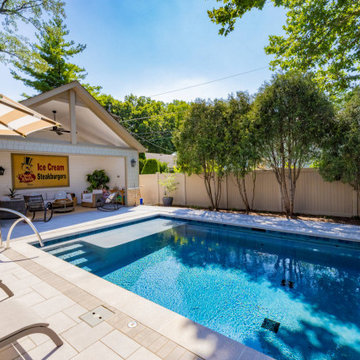
Exemple d'un petit Abris de piscine et pool houses arrière chic rectangle avec des pavés en pierre naturelle.
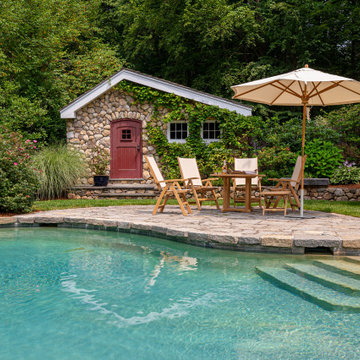
Teak chairs that do double duty as dining chairs but also recline play off the natural elements in this pool set-up straight out of Harry Potter Casting.
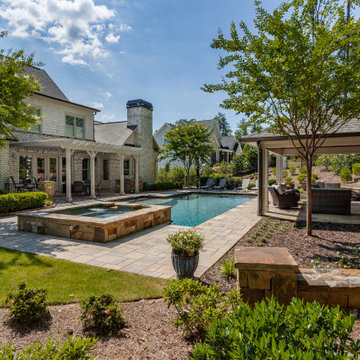
This active family invited us into their Milton home to help create a poolside paradise that would serve as a multifunctional outdoor living space that could be used for year-round enjoyment.
The stunning rectangular swimming pool anchors the center of the backyard and features a raised spa with dual cascading waterfalls and a large tanning ledge perfect for cooling off during those lazy days of summer. The classic style covered cabana sits poolside and houses an impressive, outdoor stacked stone fireplace with mounted tv, a vaulted tongue and groove ceiling and an outdoor living room perfect for hosting family and friends.
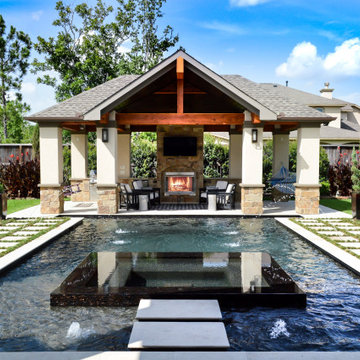
Custom matching pool house and cabana, stone fireplace, outdoor kitchen, lounge area and swim up bar.
Exemple d'un grand Abris de piscine et pool houses arrière chic sur mesure avec des pavés en pierre naturelle.
Exemple d'un grand Abris de piscine et pool houses arrière chic sur mesure avec des pavés en pierre naturelle.
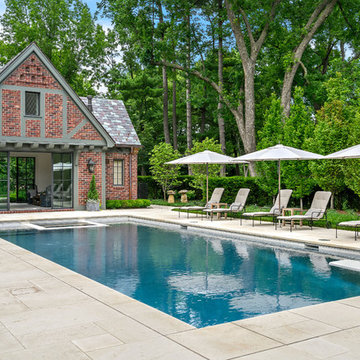
Steeply pitched roofs, brick exterior with half-timbering, and steel windows and doors which are all common features to the English Tudor style. While staying true to the character of the property and architectural style, unique detailing like bracketed arbors make it well suited for its garden setting.
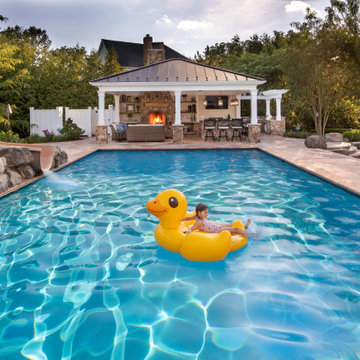
©Morgan Howarth Rosegrove Pool & Landscape
Idée de décoration pour un Abris de piscine et pool houses arrière tradition de taille moyenne avec des pavés en pierre naturelle.
Idée de décoration pour un Abris de piscine et pool houses arrière tradition de taille moyenne avec des pavés en pierre naturelle.
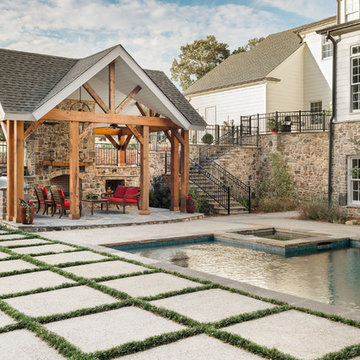
Old Farm Project - Pergola & Pool - Athens Building Company
Réalisation d'un Abris de piscine et pool houses arrière tradition de taille moyenne et rectangle.
Réalisation d'un Abris de piscine et pool houses arrière tradition de taille moyenne et rectangle.
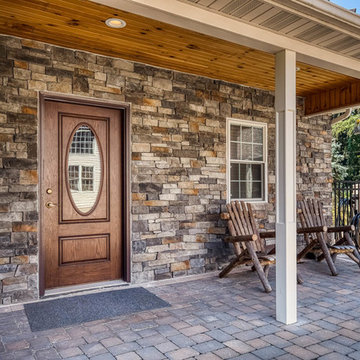
For this project, we were asked to create an outdoor living area around a newly-constructed pool.
We worked with the customer on the design, layout, and material selections. We constructed two decks: one with a vinyl pergola, and the other with a roof and screened-in porch. We installed Cambridge pavers around pool and walkways. We built custom seating walls and fire pit. Our team helped with selecting and installing planting beds and plants.
Closer to the pool we constructed a custom 16’x28’ pool house with a storage area, powder room, and finished entertaining area and loft area. The interior of finished area was lined with tongue-and-groove pine boards and custom trim. To complete the project, we installed aluminum fencing and designed and installed an outdoor kitchen. In the end, we helped this Berks County homeowner completely transform their backyard into a stunning outdoor living space.
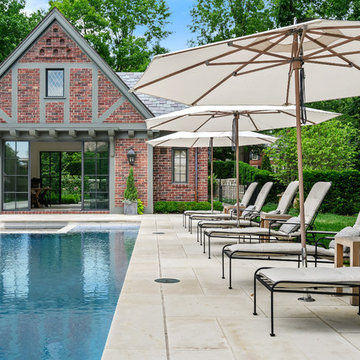
Steeply pitched roofs, brick exterior with half-timbering, and steel windows and doors which are all common features to the English Tudor style. While staying true to the character of the property and architectural style, unique detailing like bracketed arbors make it well suited for its garden setting.
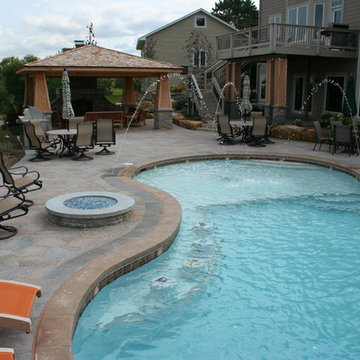
Idée de décoration pour un grand Abris de piscine et pool houses arrière tradition en forme de haricot avec des pavés en béton.
Idées déco d'extérieurs classiques avec un abri de piscine
1





