Trier par :
Budget
Trier par:Populaires du jour
1 - 20 sur 2 261 photos
1 sur 3

Inspiration pour un grand Abris de piscine et pool houses arrière rectangle avec des pavés en béton.
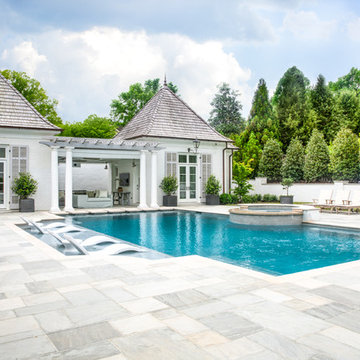
This blue ice sandstone terrace has a cooling effect to this comfortable outdoor living space that offers a wide-open area to lounge next to the custom-designed pool. The loggia exterior of limed brick connects to the main house right off the hearth room and is embellished with mahogany shutters flanking the French doors with a bleaching oil finish.

The Cabana and pool. Why vacation? Keep scolling to see more!
Inspiration pour un grand Abris de piscine et pool houses arrière traditionnel rectangle avec des pavés en pierre naturelle.
Inspiration pour un grand Abris de piscine et pool houses arrière traditionnel rectangle avec des pavés en pierre naturelle.
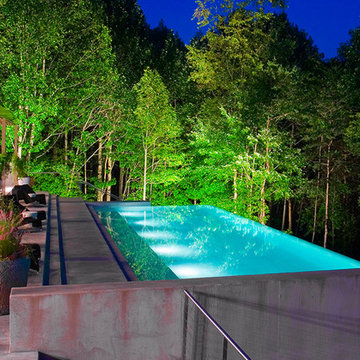
Dimitri Ganas
Cette image montre un grand Abris de piscine et pool houses arrière minimaliste rectangle avec une dalle de béton.
Cette image montre un grand Abris de piscine et pool houses arrière minimaliste rectangle avec une dalle de béton.
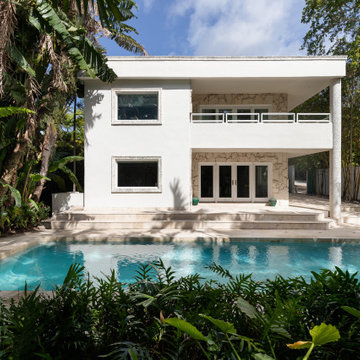
Welcome to our project! Here, we embark on a journey of creativity, innovation, and transformation. Together, we'll bring your vision to life, whether it's creating a luxurious swimming pool oasis, redesigning the modern backyard of your dreams, or revitalizing your space with our expert remodeling and design services. With our commitment to excellence and personalized approach, we're excited to collaborate with you every step of the way. Let's make your dream project a reality!
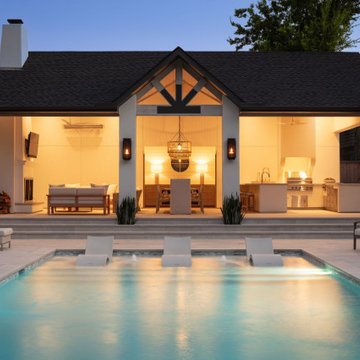
Pool house with bathroom fireplace, full kitchen, and swimming pool.
Réalisation d'un Abris de piscine et pool houses arrière tradition de taille moyenne et rectangle avec des pavés en pierre naturelle.
Réalisation d'un Abris de piscine et pool houses arrière tradition de taille moyenne et rectangle avec des pavés en pierre naturelle.
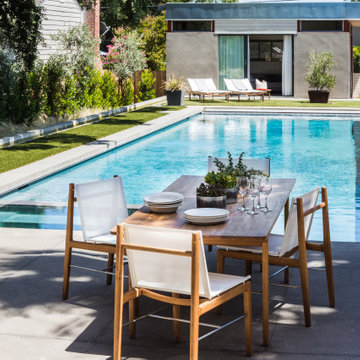
A city couple looking for a place to escape to in St. Helena, in Napa Valley, built this modern home, designed by Butler Armsden Architects. The double height main room of the house is a living room, breakfast room and kitchen. It opens through sliding doors to an outdoor dining room and lounge. We combined their treasured family heirlooms with sleek furniture to create an eclectic and relaxing sanctuary.
---
Project designed by ballonSTUDIO. They discreetly tend to the interior design needs of their high-net-worth individuals in the greater Bay Area and to their second home locations.
For more about ballonSTUDIO, see here: https://www.ballonstudio.com/
To learn more about this project, see here: https://www.ballonstudio.com/st-helena-sanctuary
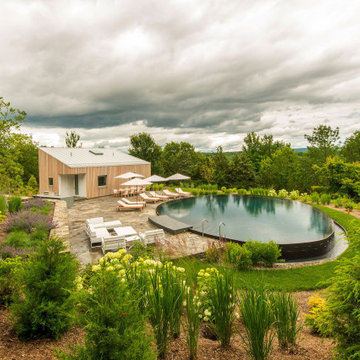
Looking down on the curved swimming pool & pool house.
The pool area is embedded into the sloped and located away from the main house creating an isolated experience tucked into a beautiful landscape.
The pool house contains a kitchenette, bathroom, & ensuite apartment with a separate entrance.
The swimming pool has an asymmetrical, curved form with an infinity edge forming nearly its entire rim.
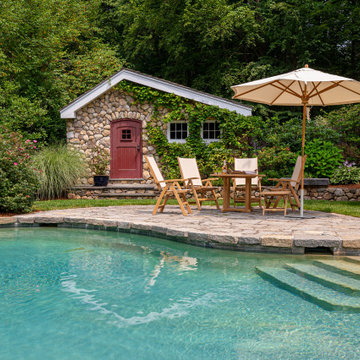
Teak chairs that do double duty as dining chairs but also recline play off the natural elements in this pool set-up straight out of Harry Potter Casting.
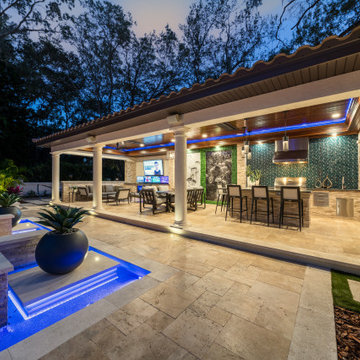
In a protective portico constructed of concrete, stone and wood an outdoor kitchen and dining area sits adjacent to the client's entertainment plaza. The RYAN HUGHES Design Build team created an elegant outdoor design with custom built outdoor rooms and features. All is tied together with a family friendly flow. Brown Jordan bar chairs and Castelle cushioned dining table provide comfort and style for the outdoor kitchen. Photography by Jimi Smith.
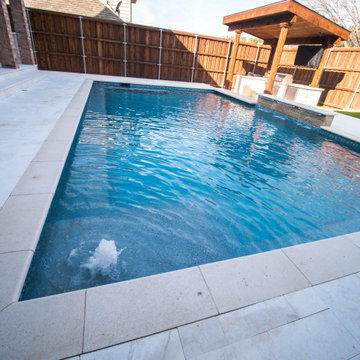
Complete outdoor entertainment cent, custom built by Selah Pools. You Dream it, We Build it...
Exemple d'un Abris de piscine et pool houses avant rétro de taille moyenne et sur mesure avec des pavés en béton.
Exemple d'un Abris de piscine et pool houses avant rétro de taille moyenne et sur mesure avec des pavés en béton.
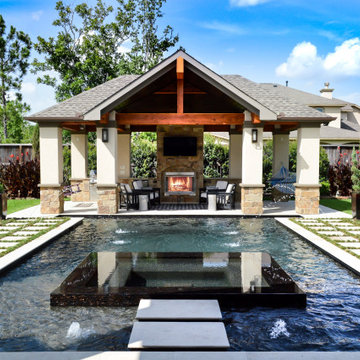
Custom matching pool house and cabana, stone fireplace, outdoor kitchen, lounge area and swim up bar.
Exemple d'un grand Abris de piscine et pool houses arrière chic sur mesure avec des pavés en pierre naturelle.
Exemple d'un grand Abris de piscine et pool houses arrière chic sur mesure avec des pavés en pierre naturelle.
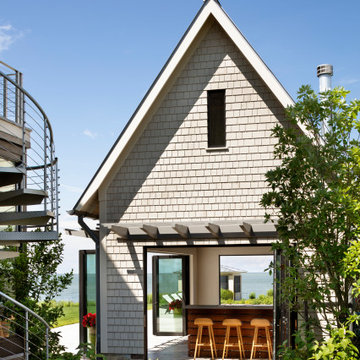
Exemple d'un grand Abris de piscine et pool houses arrière moderne rectangle avec des pavés en béton.
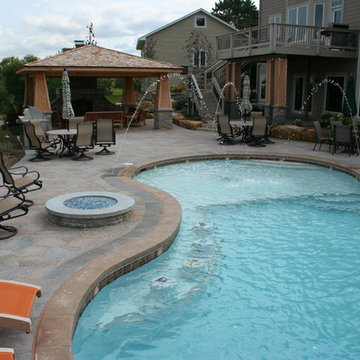
Idée de décoration pour un grand Abris de piscine et pool houses arrière tradition en forme de haricot avec des pavés en béton.
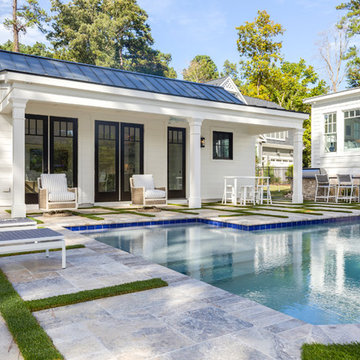
Jonathan Edwards Media
Inspiration pour un grand Abris de piscine et pool houses arrière minimaliste sur mesure avec des pavés en pierre naturelle.
Inspiration pour un grand Abris de piscine et pool houses arrière minimaliste sur mesure avec des pavés en pierre naturelle.
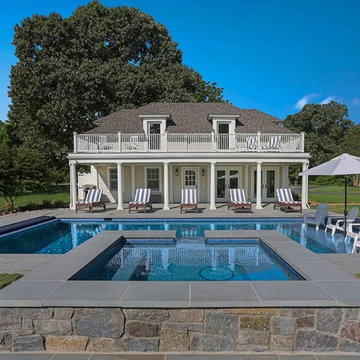
Renovated garage turned pool house and pool.
© REAL-ARCH-MEDIA
Idées déco pour un grand Abris de piscine et pool houses latéral campagne rectangle avec des pavés en pierre naturelle.
Idées déco pour un grand Abris de piscine et pool houses latéral campagne rectangle avec des pavés en pierre naturelle.
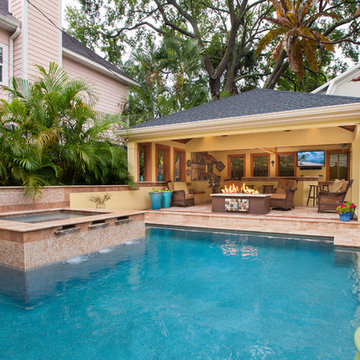
Réalisation d'une grande piscine arrière méditerranéenne rectangle avec des pavés en pierre naturelle.
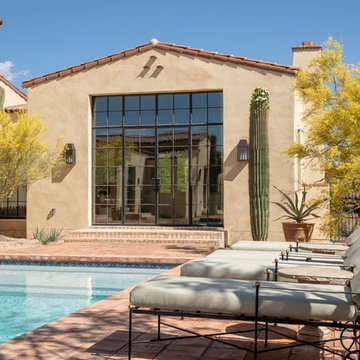
The backyard is designed around a traditional rectangular pool, with custom-sized fired adobe pavers crafted in Mexico specifically for the project. The large steel sash window and door assembly, 12 feet tall and 12 feet wide, offers a luxurious view of the pool courtyard, and the view continues to the lushly vegatated Reatta Wash and up to the mountains beyond. The house wraps around the pool area, creating an "estate" feel that is more commonly in nearby residences of far grander sizes. The tones of three-coat stucco wall finish blend perfectly with the pavers, water, and desert vegetation to create an authentic and satisfying environment, well suited to Scottsdale's climate. Design Principal: Gene Kniaz, Spiral Architects; General Contractor: Eric Linthicum, Linthicum Custom Builders; Photo: Josh Wells, Sun Valley Photo
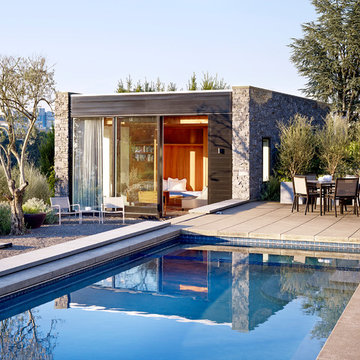
Portland Heights home, designed by Allied Works Architecture. Guest house with Pool.
Photo by Jeremy Bittermann
Aménagement d'une piscine arrière moderne de taille moyenne et rectangle avec un gravier de granite.
Aménagement d'une piscine arrière moderne de taille moyenne et rectangle avec un gravier de granite.
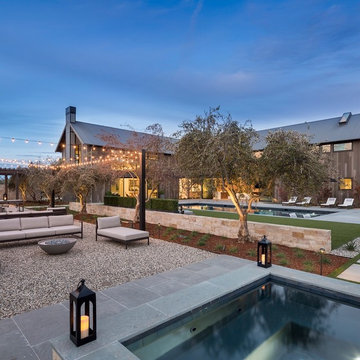
www.jacobelliott.com
Réalisation d'une très grande piscine arrière design rectangle avec une dalle de béton.
Réalisation d'une très grande piscine arrière design rectangle avec une dalle de béton.
Idées déco d'extérieurs avec un abri de piscine
1




