Idées déco d'extérieurs avec une dalle de béton et un garde-corps en métal
Trier par :
Budget
Trier par:Populaires du jour
1 - 20 sur 115 photos
1 sur 3
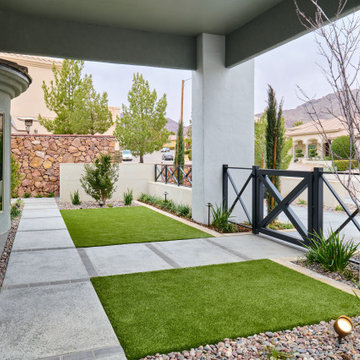
Cool, Contemporary, Curb appeal now feels like home!!! This complete exterior home renovation & curb appeal now makes sense with the interior remodel our client had installed prior to us gettting started!!! The modifications made to this home, along with premium materials makes this home feel cozy, cool & comfortable. Its as though the home has come alive, making this same space more functional & feel so much better, a new found energy. The existing traditional missized semi-circle driveway that took up the entire frontyard was removed. This allowed us to design & install a new more functional driveway as well as create a huge courtyard that not only adds privacy and protection, it looks and feels incredible. Now our client can actually use the front yard for more than just parking cars. The modification addition of 5 stucco columns creates the feeling of a much larger space than what was there prior...who know that these cosmectic columns would actually feel like arms that wrap around the new curb appeal...almost like a vibe of protection. The contrasting paint colors add more movement and depth continuing the feeling of this great space! The new smooth limestone courtyard and custom iron "x" designed fence & gates create a weight type feeling that not only adds privacy, it just feels & looks solid. Its as if its a silent barrier between the homeowners inside and the rest of the world. Our clients now feel comfortable in there new found outdoor living spaces behind the courtyard walls. A place for family, friends and neighbors can easliy conversate & relax. Whether hanging out with the kids or just watching the kids play around in the frontyard, the courtyard was critical to adding a much needed play space. Art is brought into the picture with 2 stone wall monuments...one adding the address numbers with low voltage ligthing to one side of the yard and another that adds balance to the opposite side with custom cut in light fixtures that says... this... is... thee, house! Drystack 8" bed rough chop buff leuders stone planters & short walls outline and accentuate the forever lawn turf as well as the new plant life & lighting. The limestone serves as a grade wall for leveling, as well as the walls are completely permeable for long life and function. Something every parapet home should have, we've added custom down spouts tied to an under ground drainage system. Another way we add longevity to each project. Lastly...lighting is the icing on the cake. Wall lights, path light, down lights, up lights & step lights are all to important along with every light location is considerd as to add a breath taking ambiance of envy. No airplane runway or helicopter landing lights here. We cant wait for summer as the landscape is sure to fill up with color in every corner of this beautiful new outdoor space.
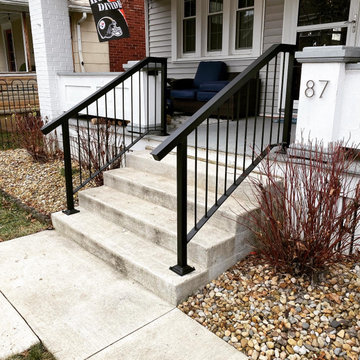
This was a handrail we design and fabricated for a client who needed matchbook-style handrails to meet home insurance requirements. These handrails are fabricated from hot-rolled steel, powder-coated in a matte black, and anchored into the concrete.
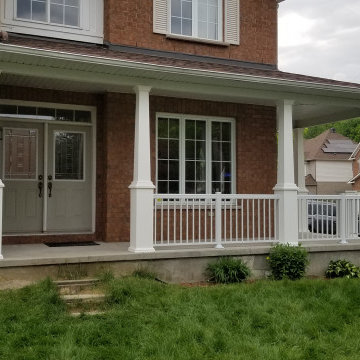
Take a look at the striking porch columns and railing we designed and built for this customer!
The PVC columns are supplied by Prestige DIY Products and constructed with a combination of a 12"x12"x40" box, and a 9" to 6" tapered column which sits on the box. Both the box and tapered column are plain panel and feature solid crown moulding trim for an elegant, yet modern appearance.
Did you know our PVC columns are constructed with no visible fasteners! All trim is secured with highly durable PVC glue and double sided commercial grade tape. The column panels themselves are assembled using Smart Lock™ corner technology so you won't see any overlapping sides and finishing nails here, only perfectly mitered edges! We also installed solid wood blocking behind the PVC columns for a strong railing connection.
The aluminum railing supplied by Imperial Kool Ray is the most popular among new home builders in the Ottawa area and for good reason. It’s ease of installation, strength and appearance makes it the first choice for any of our customers.
We were also tasked with replacing a rather transparent vinyl fence with a more traditional solid panel to provide additional privacy in the backyard.
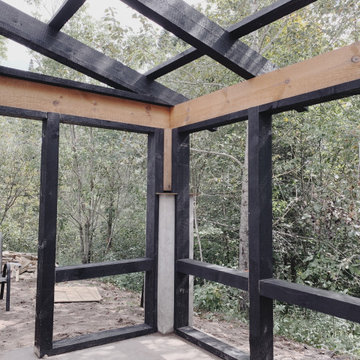
Another pic of the inside of the screen porch during construction. I like it. If you are wondering why I like all the shots, its because I threw all of the crummy shots out. You don't even want to know how many shots I took on this entire job. I set the record for our jobs so far.
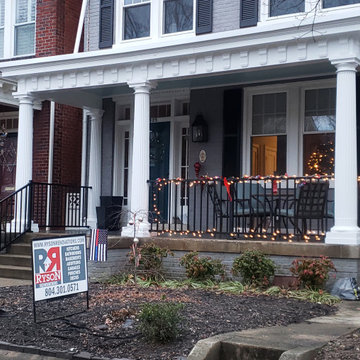
Historic recration in the Muesam District of Richmond Va.
This 1925 home originally had a roof over the front porch but past owners had it removed, the new owners wanted to bring back the original look while using modern rot proof material.
We started with Permacast structural 12" fluted columns, custom built a hidden gutter system, and trimmed everything out in a rot free material called Boral. The ceiling is a wood beaded ceiling painted in a traditional Richmond color and the railings are black aluminum. We topped it off with a metal copper painted hip style roof and decorated the box beam with some roman style fluted blocks.
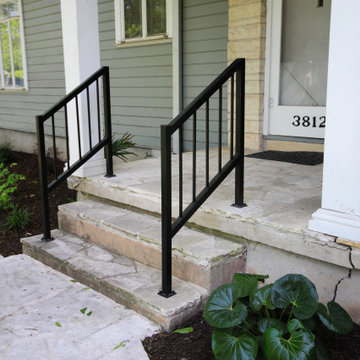
These beautiful custom handrails were added to the front porch to give better accessibility for the clients.
Idée de décoration pour un porche d'entrée de maison avant tradition de taille moyenne avec des colonnes, une dalle de béton, une extension de toiture et un garde-corps en métal.
Idée de décoration pour un porche d'entrée de maison avant tradition de taille moyenne avec des colonnes, une dalle de béton, une extension de toiture et un garde-corps en métal.
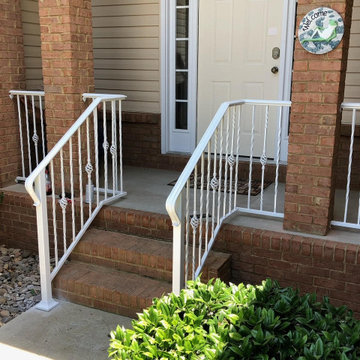
Cette image montre un porche d'entrée de maison avant traditionnel de taille moyenne avec des colonnes, une dalle de béton, une extension de toiture et un garde-corps en métal.
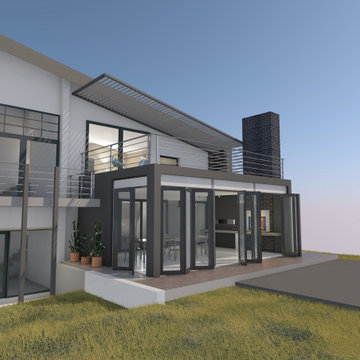
Cette photo montre un porche d'entrée de maison avant moderne de taille moyenne avec une moustiquaire, une dalle de béton, une extension de toiture et un garde-corps en métal.
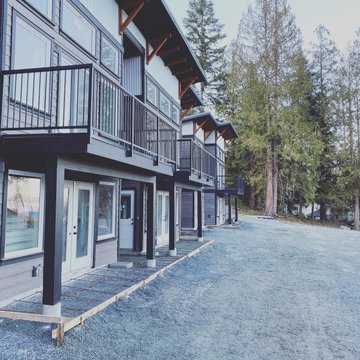
these decks turned out gorgeous with the black aluminum railings and will provide a covered area for the patios below
Inspiration pour un porche d'entrée de maison avant marin de taille moyenne avec une moustiquaire, une dalle de béton, une extension de toiture et un garde-corps en métal.
Inspiration pour un porche d'entrée de maison avant marin de taille moyenne avec une moustiquaire, une dalle de béton, une extension de toiture et un garde-corps en métal.
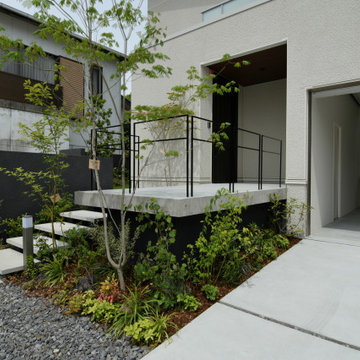
Aménagement d'un porche d'entrée de maison avant moderne avec une dalle de béton et un garde-corps en métal.
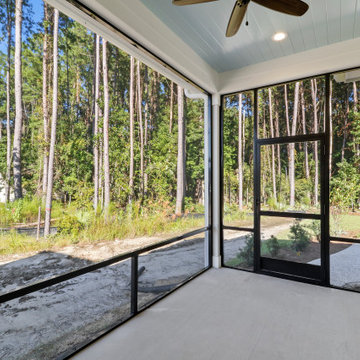
Inspiration pour un petit porche d'entrée de maison arrière marin avec une moustiquaire, une dalle de béton, une extension de toiture et un garde-corps en métal.
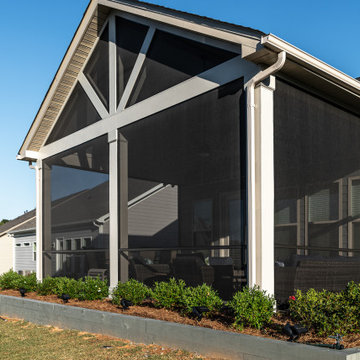
In a recent project, we took outdoor living to the next level by creating a seamless extension of this home's elegance. We constructed a concrete patio, crowned with an open gable roof crafted from composite materials, meticulously designed to mirror the existing home's aesthetics. Then, we screened it in, transforming it into a pest-free outdoor living space. The result is a harmonious blend of functionality and style, where the indoors meet the outdoors with flawless grace, offering a tranquil, insect-free sanctuary to cherish.
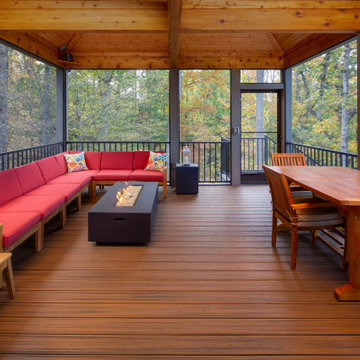
Added a screen porch with deck and steps to ground level using Trex Transcend Composite Decking. Trex Black Signature Aluminum Railing around the perimeter. Spiced Rum color in the screen room and Island Mist color on the deck and steps. Gas fire pit is in screen room along with spruce stained ceiling.
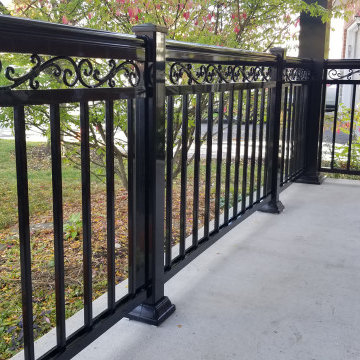
Our custom ordered railing arrived this week, and so we took advantage of a beautiful afternoon today to complete this front porch transformation for one of our latest customers.
We removed the old wooden columns and railing, and replaced with elegant aluminum columns and decorative aluminum scroll railing.
Just in time for Halloween, the only thing scary about this front porch entrance now is the decorations!
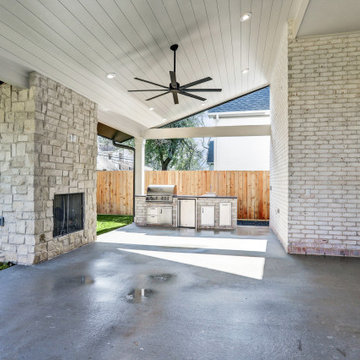
outdoor living
Exemple d'un grand porche d'entrée de maison arrière chic avec une cheminée, une dalle de béton, une extension de toiture et un garde-corps en métal.
Exemple d'un grand porche d'entrée de maison arrière chic avec une cheminée, une dalle de béton, une extension de toiture et un garde-corps en métal.
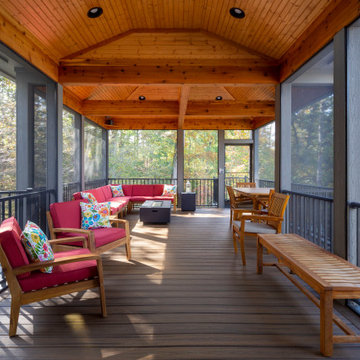
Added a screen porch with deck and steps to ground level using Trex Transcend Composite Decking. Trex Black Signature Aluminum Railing around the perimeter. Spiced Rum color in the screen room and Island Mist color on the deck and steps. Gas fire pit is in screen room along with spruce stained ceiling.
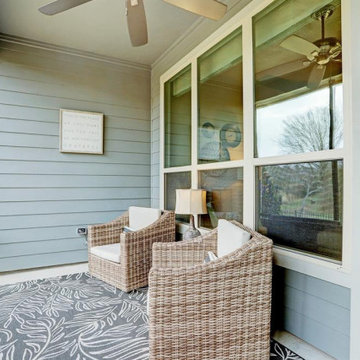
A step into this ceiling fan-cooled, enclosed porch provides relief from the Texas heat, without leaving the peaceful views of the yard and greenery beyond.
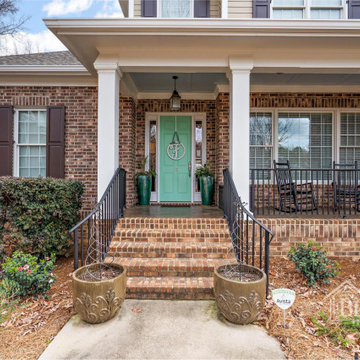
Brick home with brick steps to a welcoming Craftsman style porch with a beautiful green door.
Cette photo montre un grand porche avec des plantes en pot avant craftsman avec une dalle de béton, une extension de toiture et un garde-corps en métal.
Cette photo montre un grand porche avec des plantes en pot avant craftsman avec une dalle de béton, une extension de toiture et un garde-corps en métal.
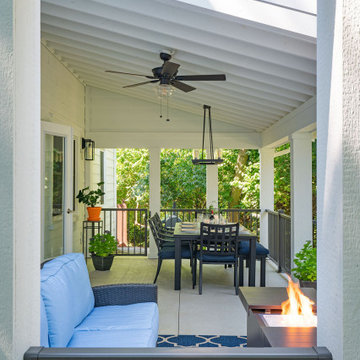
2/3 of the roof fully covers the porch & 1/2 is open pergola to allow light and ventilation for propane firepit.
Cette photo montre un très grand porche d'entrée de maison avant nature avec un foyer extérieur, une dalle de béton, une extension de toiture et un garde-corps en métal.
Cette photo montre un très grand porche d'entrée de maison avant nature avec un foyer extérieur, une dalle de béton, une extension de toiture et un garde-corps en métal.
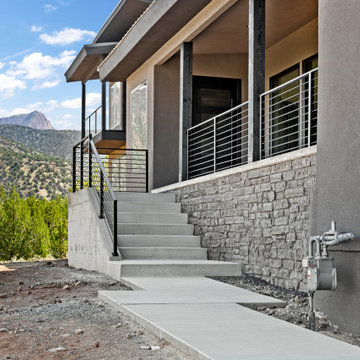
Réalisation d'un grand porche d'entrée de maison avant design avec une dalle de béton et un garde-corps en métal.
Idées déco d'extérieurs avec une dalle de béton et un garde-corps en métal
1




