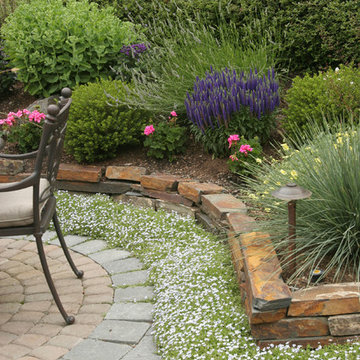Idées déco d'extérieurs avec un massif de fleurs et des colonnes
Trier par:Populaires du jour
1 - 20 sur 6 720 photos
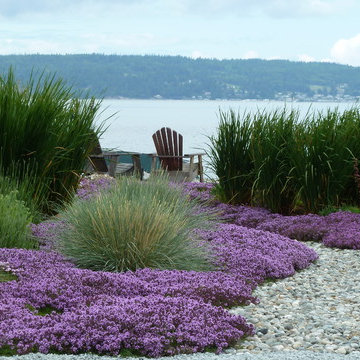
From the street, a round rock pathway leads to a small seating area next to the water with a small fire pit. Low maintenance, drought resistant and salt tolerant plantings were used in mass and clumps. This garden has become the focus of the neighborhood with many visitors stopping and enjoying what has become a neighborhood landmark. Located on the shores of Puget Sound in Washington State. Photo by R. Scott Lankford
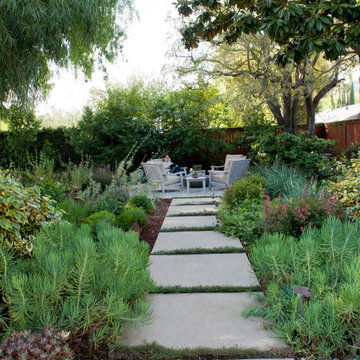
Whether or not the fire is lit, it is a favorite foliage-wrapped retreat for reading and morning coffee.
Cette photo montre un grand xéropaysage arrière tendance au printemps avec un massif de fleurs, une exposition ombragée, un paillis et une clôture en bois.
Cette photo montre un grand xéropaysage arrière tendance au printemps avec un massif de fleurs, une exposition ombragée, un paillis et une clôture en bois.
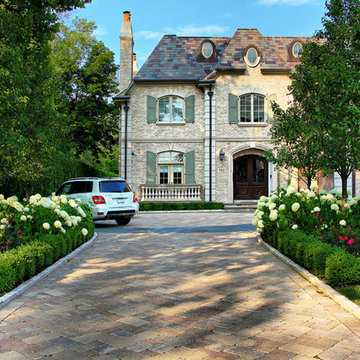
Glencoe Residence Landscape. Brick Paver Driveway with Bluestone Motorcourt Border, Radiant Snow Melt Heat System, French Inspired Formal Entrance Landscape, Low Voltage Lighting, and Irrigation. Entire property Constructed by: Arrow. Designed by: Marco Romani, RLA - Landscape Architect.
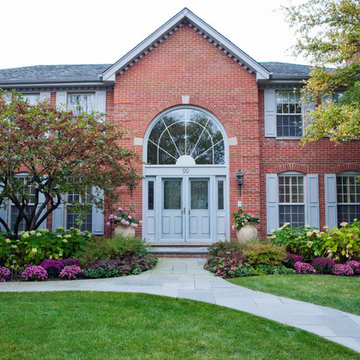
Photography by Linda Oyama Bryan
Inspiration pour un jardin avant traditionnel avec un massif de fleurs.
Inspiration pour un jardin avant traditionnel avec un massif de fleurs.

The Entry and Parking Courtyard : The approach to the front of the house leads up the driveway into a spacious cobbled courtyard framed by a series of stone walls , which in turn are surrounded by plantings. The stone walls also allow the formation of a secondary room for entry into the garages. The walls extend the architecture of the house into the garden allowing the house to be grounded to the site and connect to the greater landscape.
Photo credit: ROGER FOLEY
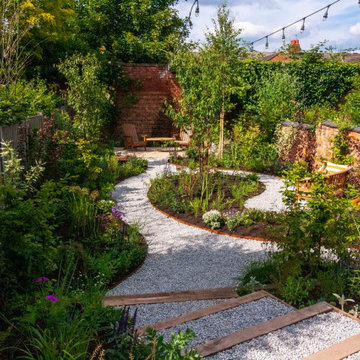
Contemporary townhouse wildlife garden, with meandering gravel paths through dynamic herbaceous planting with corten water features.
Idées déco pour un jardin à la française arrière contemporain de taille moyenne avec un massif de fleurs, une exposition ensoleillée et des galets de rivière.
Idées déco pour un jardin à la française arrière contemporain de taille moyenne avec un massif de fleurs, une exposition ensoleillée et des galets de rivière.
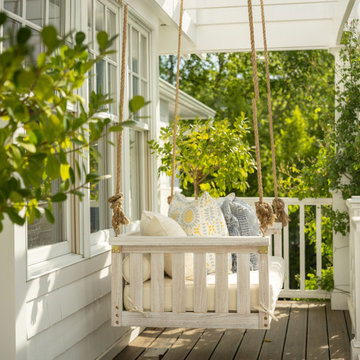
Exemple d'un grand porche d'entrée de maison avant bord de mer avec des colonnes, une pergola et un garde-corps en matériaux mixtes.
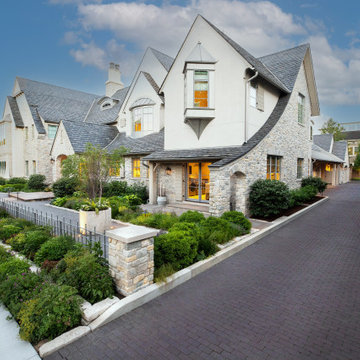
A traditional clay brick driveway blends seamlessly with the architecture and the stonework on the home. Layered plantings softly deflect the stonework without obscuring it.
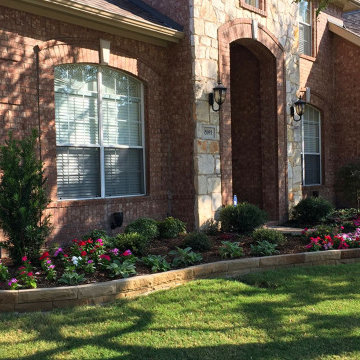
Idée de décoration pour un jardin à la française avant tradition de taille moyenne et l'été avec un massif de fleurs, une exposition partiellement ombragée et des pavés en pierre naturelle.
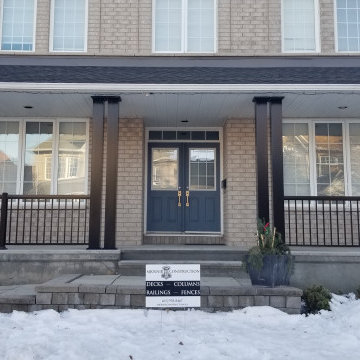
Delivered just in time for Christmas is this complete front porch remodelling for our last customer of the year!
The old wooden columns and railing were removed and replaced with a more modern material.
Black aluminum columns with a plain panel design were installed in pairs, while the 1500 series aluminum railing creates a sleek and stylish finish.
If you are looking to have your front porch revitalized next year, please contact us for an estimate!
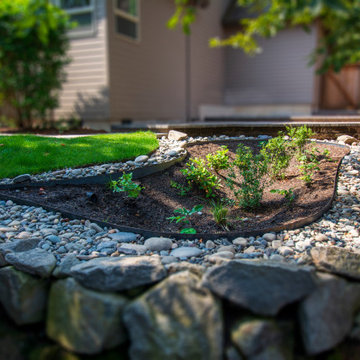
Beside an existing paver patio, a large rain garden filled with shade and water loving Pacific Northwest native plants were installed that the dry stream bed and the lawn drains into. As the native shrubs mature, the fence will be softened and extra privacy will be given from the neighbors. A river rock border encircles the rain garden and it's lined with a steel edging to keep the stone in place.
A new paver brick walkway was designed to lead off of the existing patio and to connect with the back yard deck.
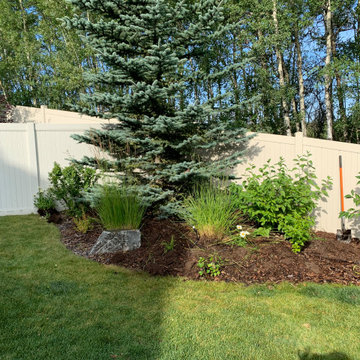
Our client hired us renovate their rear yard to create more privacy from the new ring road by planting 21 more trees as well as working some additional bedding areas and features. Easy peasy!!
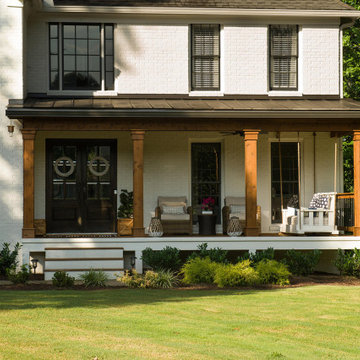
This timber column porch replaced a small portico. It features a 7.5' x 24' premium quality pressure treated porch floor. Porch beam wraps, fascia, trim are all cedar. A shed-style, standing seam metal roof is featured in a burnished slate color. The porch also includes a ceiling fan and recessed lighting.
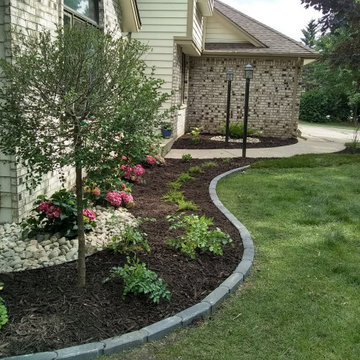
Low maintenance planting beds for upgraded curb appeal.
Aménagement d'un grand jardin avant classique avec un massif de fleurs et un paillis.
Aménagement d'un grand jardin avant classique avec un massif de fleurs et un paillis.
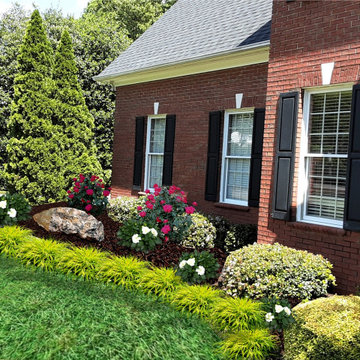
Tada! With a few simple changes, some editing, adding boulder for hardscape Using plants and shrubs the client already had from other areas on the property, put this Landscape Design together. A New Fresh Look for the front yard of this Traditional Home.
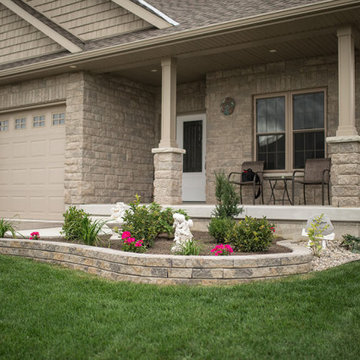
Our client wanted to improve curb appeal at the front of their home and create a few focal points in the backyard. It was also critical that the new landscaping features be easy to maintain, as the homeowner has mobility issues.
We added raised flower beds with Navascape wallstone retaining walls that complimented the home’s exterior. We installed an additional flower bed around the backyard shed and created a focal point with a tree and additional small flower bed.
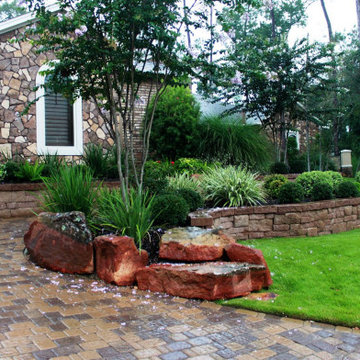
Stones and bricks have come together to create a unique looking retaining wall that is filled with a variety of shrubs and grasses in the front yard of this home.
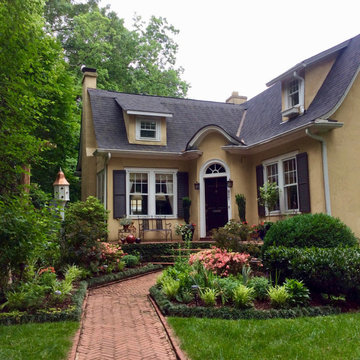
Réalisation d'un jardin à la française arrière craftsman de taille moyenne et l'été avec un massif de fleurs, une exposition ombragée et des pavés en pierre naturelle.
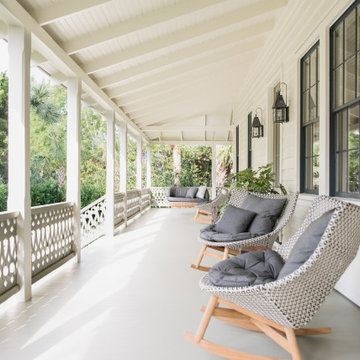
Exterior porch on historic Sullivan's Island home. Exposed rafters, custom-milled nostalgic stair railing, Marvin black clad windows, decorative lanterns and painted deck flooring.
Idées déco d'extérieurs avec un massif de fleurs et des colonnes
1
