Idées déco d'extérieurs avec des pavés en béton et une extension de toiture
Trier par :
Budget
Trier par:Populaires du jour
1 - 20 sur 5 803 photos
1 sur 3
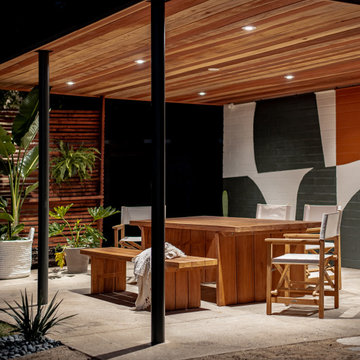
Custom design and hand painted geometric mural on refurbished carport turned dining area, with recessed lighting, and a light wood outdoor dining table and chairs.
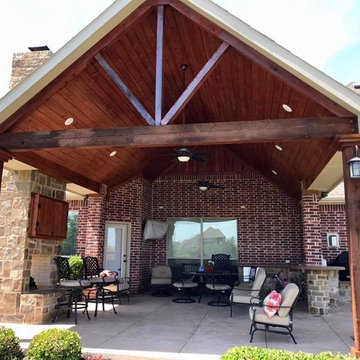
Inspiration pour une terrasse arrière craftsman de taille moyenne avec une cuisine d'été, des pavés en béton et une extension de toiture.
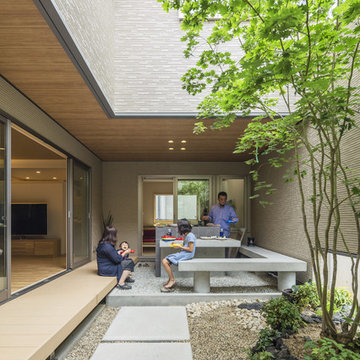
8件の建物に囲まれていることを忘れるような中庭。
屋根付きのBBQセットも設計し、雨の日も心配せずに外ご飯を楽しめる空間となりました。
This house is surrounded by 8 buildings.
We designed a space where you can enjoy BBQ by cutting the eyes from the surroundings.
In addition, because there is a roof, you can enjoy with confidence even if it rains.
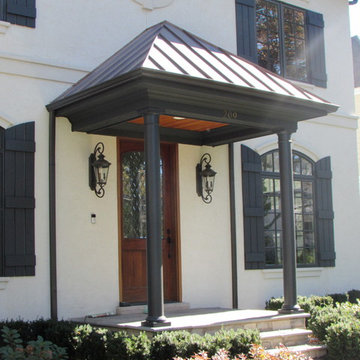
Exemple d'un petit porche d'entrée de maison avant chic avec des pavés en béton et une extension de toiture.
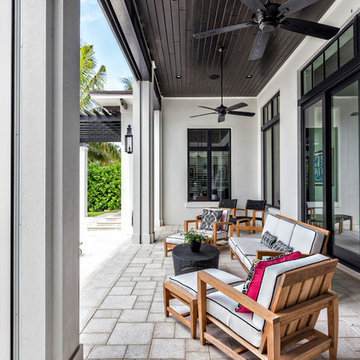
Ron Rosenzweig
Réalisation d'une grande terrasse arrière design avec des pavés en béton et une extension de toiture.
Réalisation d'une grande terrasse arrière design avec des pavés en béton et une extension de toiture.

Jeri Koegel
Aménagement d'une grande terrasse arrière contemporaine avec un foyer extérieur, des pavés en béton et une extension de toiture.
Aménagement d'une grande terrasse arrière contemporaine avec un foyer extérieur, des pavés en béton et une extension de toiture.

Reverse Shed Eichler
This project is part tear-down, part remodel. The original L-shaped plan allowed the living/ dining/ kitchen wing to be completely re-built while retaining the shell of the bedroom wing virtually intact. The rebuilt entertainment wing was enlarged 50% and covered with a low-slope reverse-shed roof sloping from eleven to thirteen feet. The shed roof floats on a continuous glass clerestory with eight foot transom. Cantilevered steel frames support wood roof beams with eaves of up to ten feet. An interior glass clerestory separates the kitchen and livingroom for sound control. A wall-to-wall skylight illuminates the north wall of the kitchen/family room. New additions at the back of the house add several “sliding” wall planes, where interior walls continue past full-height windows to the exterior, complimenting the typical Eichler indoor-outdoor ceiling and floor planes. The existing bedroom wing has been re-configured on the interior, changing three small bedrooms into two larger ones, and adding a guest suite in part of the original garage. A previous den addition provided the perfect spot for a large master ensuite bath and walk-in closet. Natural materials predominate, with fir ceilings, limestone veneer fireplace walls, anigre veneer cabinets, fir sliding windows and interior doors, bamboo floors, and concrete patios and walks. Landscape design by Bernard Trainor: www.bernardtrainor.com (see “Concrete Jungle” in April 2014 edition of Dwell magazine). Microsoft Media Center installation of the Year, 2008: www.cybermanor.com/ultimate_install.html (automated shades, radiant heating system, and lights, as well as security & sound).

Cette photo montre un porche d'entrée de maison arrière chic avec une moustiquaire, des pavés en béton, une extension de toiture et un garde-corps en câble.
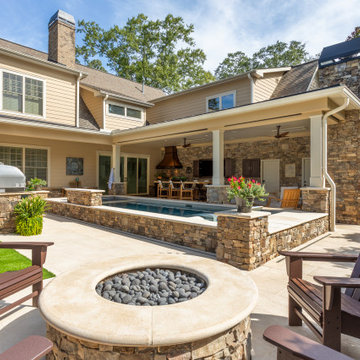
Exemple d'une petite terrasse arrière chic avec un foyer extérieur, des pavés en béton et une extension de toiture.

Located in a charming Scarborough neighborhood just minutes from the ocean, this 1,800 sq ft home packs a lot of personality into its small footprint. Carefully proportioned details on the exterior give the home a traditional aesthetic, making it look as though it’s been there for years. The main bedroom suite is on the first floor, and two bedrooms and a full guest bath fit comfortably on the second floor.
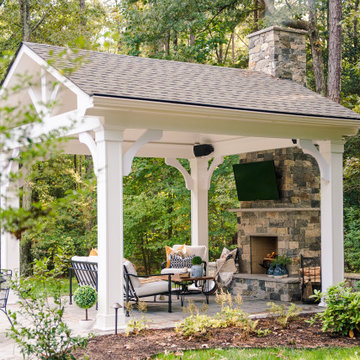
Réalisation d'une terrasse arrière tradition de taille moyenne avec une cheminée, des pavés en béton et une extension de toiture.
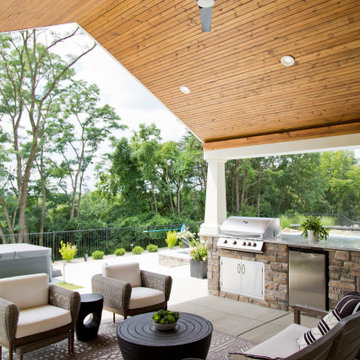
Inspiration pour une grande terrasse arrière traditionnelle avec une cuisine d'été, des pavés en béton et une extension de toiture.
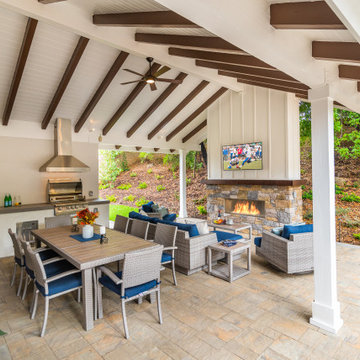
This home had an existing pool that badly needed to be remodeled along with needing a space to entertain while protected from the outdoor elements. The pool was remodeled by integrating a new custom spa with water feature, updating all of the materials & finishes around the pool, and changing the entry into the pool with a new baja shelf. A large California room patio cover integrates a fireplace, outdoor kitchen with dining area, and lounge area for conversating, relaxing, and watching TV. A putting green was incorporated on the side yard as a bonus feature for increased entertainment.
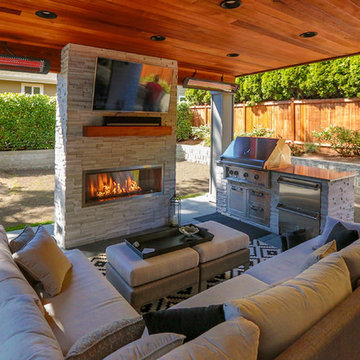
This project is a skillion style roof with an outdoor kitchen, entertainment, heaters, and gas fireplace! It has a super modern look with the white stone on the kitchen and fireplace that complements the house well.
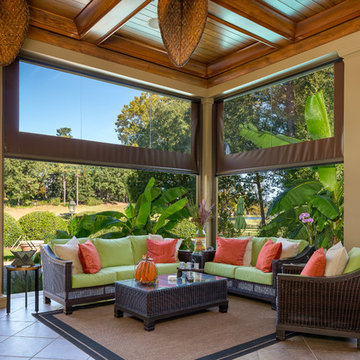
Complete your dream porch area with Phantom Screens and Phantom Vinyl (Retractable systems) with the touch a button. Add a Mitsubishi mini split and suddenly you have it all virtually year round!.
1. Open Porch
2. Screened Porch (retractable)
3. Enclosed Porch with retractable Vinyl (keep the cold, the wind, and pollen out!)
4. Turn on the Mini-split and heat and cool your space (this works much better than you might first imagine.
Special thanks to Janice Ward and her brother Jodi, your local Phantom dealer!
Special thanks to Bob Fortner Photography
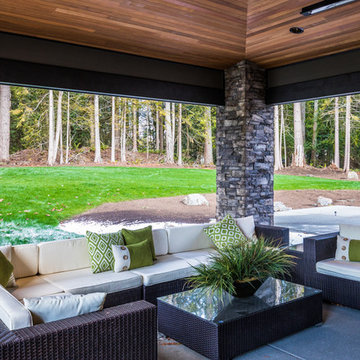
Cette photo montre une terrasse arrière moderne avec des pavés en béton et une extension de toiture.
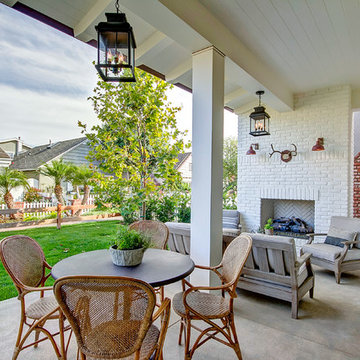
Contractor: Legacy CDM Inc. | Interior Designer: Kim Woods & Trish Bass | Photographer: Jola Photography
Idée de décoration pour un porche d'entrée de maison avant champêtre de taille moyenne avec une cheminée, une extension de toiture et des pavés en béton.
Idée de décoration pour un porche d'entrée de maison avant champêtre de taille moyenne avec une cheminée, une extension de toiture et des pavés en béton.
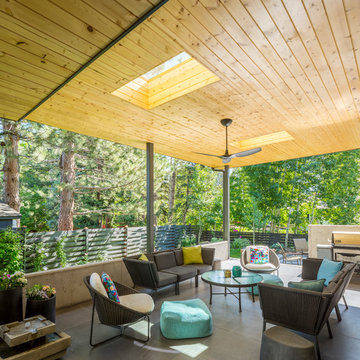
Modern outdoor patio expansion. Indoor-Outdoor Living and Dining. Poured concrete walls, steel posts, bluestain pine ceilings, skylights, standing seam metal roof, firepit, and modern landscaping. Photo by Jess Blackwell
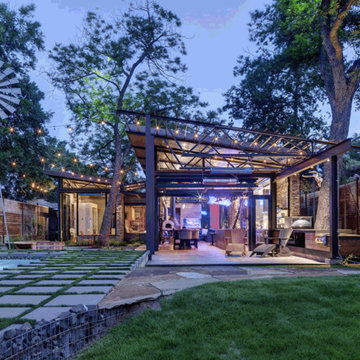
Charles Davis Smith, AIA
Inspiration pour une petite terrasse arrière urbaine avec une cuisine d'été, des pavés en béton et une extension de toiture.
Inspiration pour une petite terrasse arrière urbaine avec une cuisine d'été, des pavés en béton et une extension de toiture.
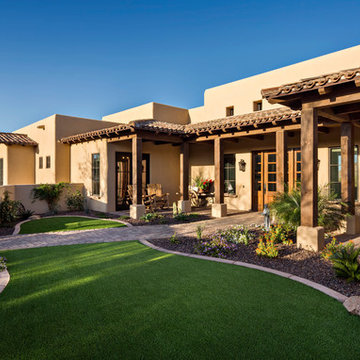
The front entry courtyard is a welcoming oasis in the Sonoran desert.
Thompson Photographic
Réalisation d'un porche avec des plantes en pot avant tradition de taille moyenne avec des pavés en béton et une extension de toiture.
Réalisation d'un porche avec des plantes en pot avant tradition de taille moyenne avec des pavés en béton et une extension de toiture.
Idées déco d'extérieurs avec des pavés en béton et une extension de toiture
1




