Idées déco d'extérieurs avec des pavés en pierre naturelle et une extension de toiture
Trier par :
Budget
Trier par:Populaires du jour
1 - 20 sur 12 474 photos
1 sur 3

Cette photo montre un grand porche d'entrée de maison arrière chic avec une moustiquaire, des pavés en pierre naturelle, une extension de toiture et un garde-corps en métal.
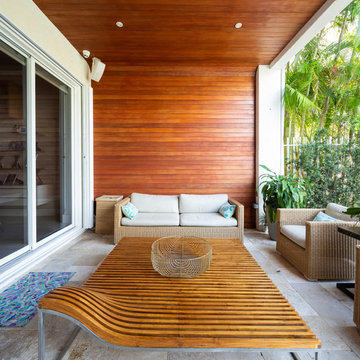
Cette photo montre une terrasse exotique avec des pavés en pierre naturelle et une extension de toiture.

The newly added screened porch looks like it has always been there. The arch and screen details mimic the original design of the covered back entry. Design and construction by Meadowlark Design + Build in Ann Arbor, Michigan. Photography by Joshua Caldwell.

Place architecture:design enlarged the existing home with an inviting over-sized screened-in porch, an adjacent outdoor terrace, and a small covered porch over the door to the mudroom.
These three additions accommodated the needs of the clients’ large family and their friends, and allowed for maximum usage three-quarters of the year. A design aesthetic with traditional trim was incorporated, while keeping the sight lines minimal to achieve maximum views of the outdoors.
©Tom Holdsworth
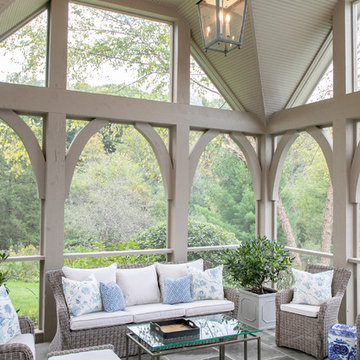
LOWELL CUSTOM HOMES, Lake Geneva, WI., - We say “oui” to French Country style in a home reminiscent of a French Country Chateau. The flawless home features Plato Woodwork Premier Custom Cabinetry from Geneva Cabinet Company, Lake Geneva.
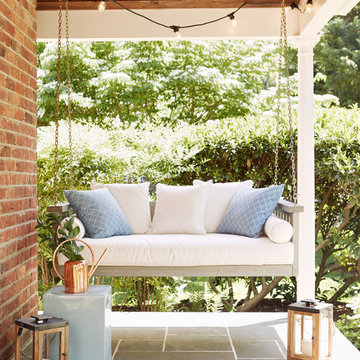
Idées déco pour une terrasse arrière classique avec des pavés en pierre naturelle et une extension de toiture.
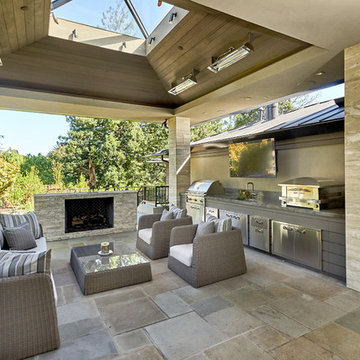
Outdoor Kitchen and Entertaining Patio
Mark Pinkerton - Vi360 Photography
Aménagement d'une grande terrasse arrière contemporaine avec une cuisine d'été, des pavés en pierre naturelle et une extension de toiture.
Aménagement d'une grande terrasse arrière contemporaine avec une cuisine d'été, des pavés en pierre naturelle et une extension de toiture.
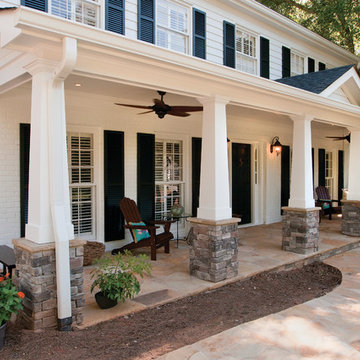
Two story home with new front porch addition. Tapered columns with stone piers, ceiling fans and stone pavers. © Jan Stittleburg for Georgia Front Porch. JS PhotoFX.

This late 70's ranch style home was recently renovated with a clean, modern twist on the ranch style architecture of the existing residence. AquaTerra was hired to create the entire outdoor environment including the new pool and spa. Similar to the renovated home, this aquatic environment was designed to take a traditional pool and gives it a clean, modern twist. The site proved to be perfect for a long, sweeping curved water feature that can be seen from all of the outdoor gathering spaces as well as many rooms inside the residence. This design draws people outside and allows them to explore all of the features of the pool and outdoor spaces. Features of this resort like outdoor environment include:
-Play pool with two lounge areas with LED lit bubblers
-Pebble Tec Pebble Sheen Luminous series pool finish
-Lightstreams glass tile
-spa with six custom copper Bobe water spillway scuppers
-water feature wall with three custom copper Bobe water scuppers
-Fully automated with Pentair Equipment
-LED lighting throughout the pool and spa
-Gathering space with automated fire pit
-Lounge deck area
-Synthetic turf between step pads and deck
-Gourmet outdoor kitchen to meet all the entertaining needs.
This outdoor environment cohesively brings the clean & modern finishes of the renovated home seamlessly to the outdoors to a pool and spa for play, exercise and relaxation.
Photography: Daniel Driensky

Anice Hoachlander/Hoachlander-Davis Photography
Cette photo montre une grande terrasse arrière montagne avec un foyer extérieur, une extension de toiture et des pavés en pierre naturelle.
Cette photo montre une grande terrasse arrière montagne avec un foyer extérieur, une extension de toiture et des pavés en pierre naturelle.
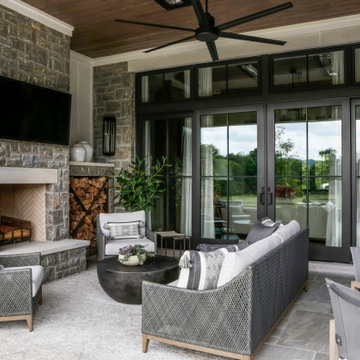
Réalisation d'une grande terrasse arrière avec des pavés en pierre naturelle et une extension de toiture.
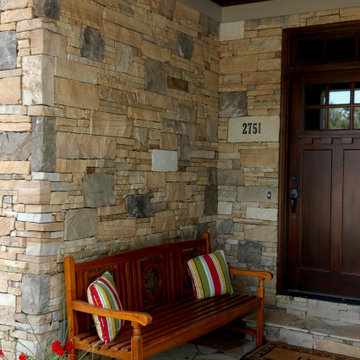
This beautiful drystack front entrance sitting area showcases the Quarry Mill's fieldledge style natural thin stone veneer. Catalina is a natural thin cut veneer stone with a vivid mix of colors. The colors are a mix of browns and tans with an occasional pink hue. Catalina is a blend of the different faces of the stone as it is quarried. The dark brown pieces have some weathering on them from being exposed to the elements. The lighter tans with some natural veining showcase the interior part of the stone or what is called the split-face. Split-face stone comes from splitting the stone with a hydraulic press. Catalina’s broad color range makes it a versatile option when incorporating other architectural elements.

Idée de décoration pour un très grand porche d'entrée de maison arrière marin avec des pavés en pierre naturelle et une extension de toiture.
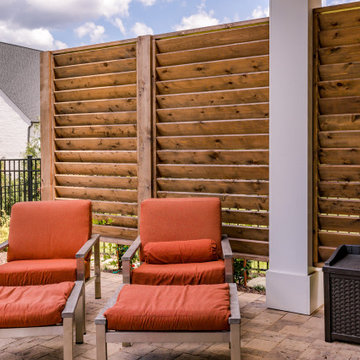
Below the sunroom, our designers created a private outdoor sanctuary with features including a Belgard paver patio and covered dining space. Large flagstone steppers lead you to a modern concrete fire bowl and seating area. The custom horizontal privacy screens and lush landscaping provide a tranquil setting to this outdoor living space.

This beautiful new construction craftsman-style home had the typical builder's grade front porch with wood deck board flooring and painted wood steps. Also, there was a large unpainted wood board across the bottom front, and an opening remained that was large enough to be used as a crawl space underneath the porch which quickly became home to unwanted critters.
In order to beautify this space, we removed the wood deck boards and installed the proper floor joists. Atop the joists, we also added a permeable paver system. This is very important as this system not only serves as necessary support for the natural stone pavers but would also firmly hold the sand being used as grout between the pavers.
In addition, we installed matching brick across the bottom front of the porch to fill in the crawl space and painted the wood board to match hand rails and columns.
Next, we replaced the original wood steps by building new concrete steps faced with matching brick and topped with natural stone pavers.
Finally, we added new hand rails and cemented the posts on top of the steps for added stability.
WOW...not only was the outcome a gorgeous transformation but the front porch overall is now much more sturdy and safe!

This lower level screen porch feels like an extension of the family room and of the back yard. This all-weather sectional provides a a comfy place for entertaining and just readying a book. Quirky waterski sconces proudly show visitors one of the activities you can expect to enjoy at the lake.
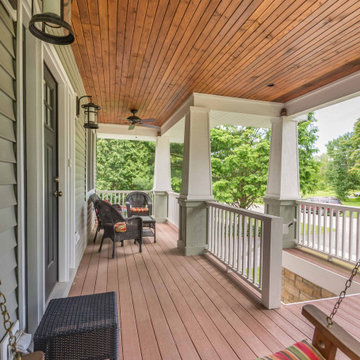
Inspiration pour un porche d'entrée de maison avant de taille moyenne avec jupe de finition, des pavés en pierre naturelle, une extension de toiture et un garde-corps en bois.
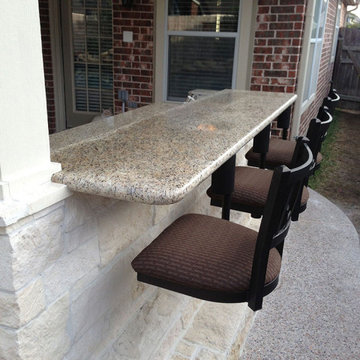
Cette photo montre une petite terrasse arrière avec une cuisine d'été, des pavés en pierre naturelle et une extension de toiture.
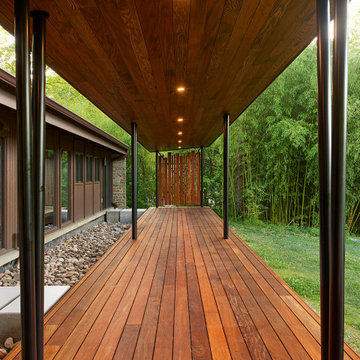
Our clients’ goal was to add an exterior living-space to the rear of their mid-century modern home. They wanted a place to sit, relax, grill, and entertain while enjoying the serenity of the landscape. Using natural materials, we created an elongated porch to provide seamless access and flow to-and-from their indoor and outdoor spaces.
The shape of the angled roof, overhanging the seating area, and the tapered double-round steel columns create the essence of a timeless design that is synonymous with the existing mid-century house. The stone-filled rectangular slot, between the house and the covered porch, allows light to enter the existing interior and gives accessibility to the porch.
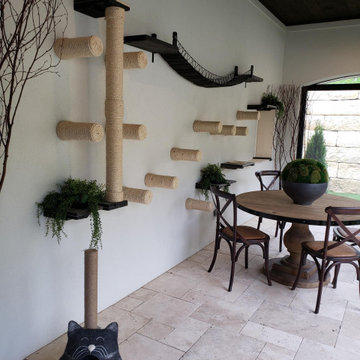
The Catio screened porch for the fur babies
Cette photo montre une terrasse arrière méditerranéenne de taille moyenne avec des pavés en pierre naturelle et une extension de toiture.
Cette photo montre une terrasse arrière méditerranéenne de taille moyenne avec des pavés en pierre naturelle et une extension de toiture.
Idées déco d'extérieurs avec des pavés en pierre naturelle et une extension de toiture
1




