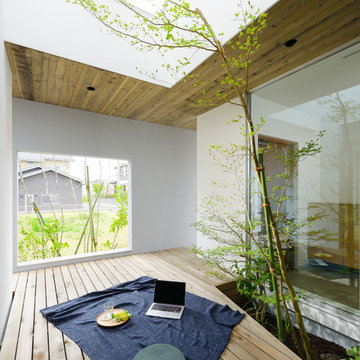Trier par :
Budget
Trier par:Populaires du jour
1 - 20 sur 1 753 photos
1 sur 3
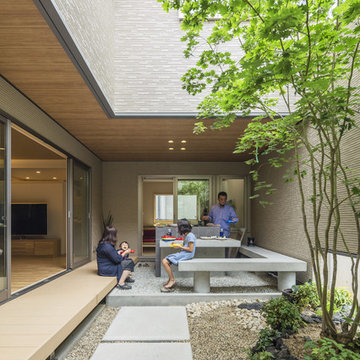
8件の建物に囲まれていることを忘れるような中庭。
屋根付きのBBQセットも設計し、雨の日も心配せずに外ご飯を楽しめる空間となりました。
This house is surrounded by 8 buildings.
We designed a space where you can enjoy BBQ by cutting the eyes from the surroundings.
In addition, because there is a roof, you can enjoy with confidence even if it rains.

Reverse Shed Eichler
This project is part tear-down, part remodel. The original L-shaped plan allowed the living/ dining/ kitchen wing to be completely re-built while retaining the shell of the bedroom wing virtually intact. The rebuilt entertainment wing was enlarged 50% and covered with a low-slope reverse-shed roof sloping from eleven to thirteen feet. The shed roof floats on a continuous glass clerestory with eight foot transom. Cantilevered steel frames support wood roof beams with eaves of up to ten feet. An interior glass clerestory separates the kitchen and livingroom for sound control. A wall-to-wall skylight illuminates the north wall of the kitchen/family room. New additions at the back of the house add several “sliding” wall planes, where interior walls continue past full-height windows to the exterior, complimenting the typical Eichler indoor-outdoor ceiling and floor planes. The existing bedroom wing has been re-configured on the interior, changing three small bedrooms into two larger ones, and adding a guest suite in part of the original garage. A previous den addition provided the perfect spot for a large master ensuite bath and walk-in closet. Natural materials predominate, with fir ceilings, limestone veneer fireplace walls, anigre veneer cabinets, fir sliding windows and interior doors, bamboo floors, and concrete patios and walks. Landscape design by Bernard Trainor: www.bernardtrainor.com (see “Concrete Jungle” in April 2014 edition of Dwell magazine). Microsoft Media Center installation of the Year, 2008: www.cybermanor.com/ultimate_install.html (automated shades, radiant heating system, and lights, as well as security & sound).
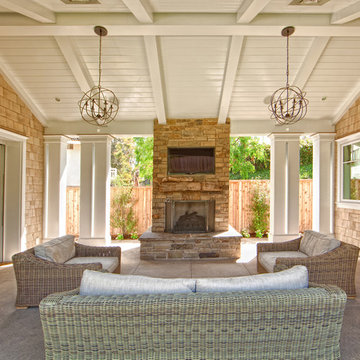
outdoor living area
Inspiration pour une terrasse traditionnelle de taille moyenne avec une cour, une dalle de béton et une extension de toiture.
Inspiration pour une terrasse traditionnelle de taille moyenne avec une cour, une dalle de béton et une extension de toiture.
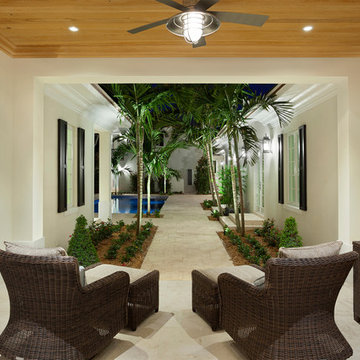
Outside details
Cette photo montre une grande terrasse chic avec une cour, du carrelage et une extension de toiture.
Cette photo montre une grande terrasse chic avec une cour, du carrelage et une extension de toiture.
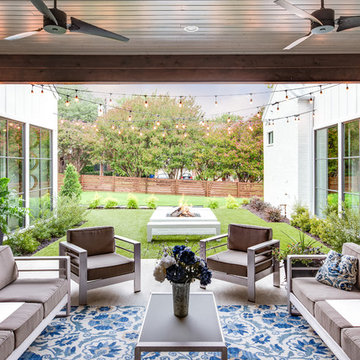
Rosewood Custom Builders
Exemple d'une terrasse nature avec une cour et une extension de toiture.
Exemple d'une terrasse nature avec une cour et une extension de toiture.
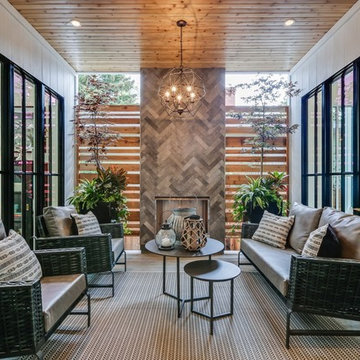
Inspiration pour une terrasse rustique avec une cheminée, une cour et une extension de toiture.
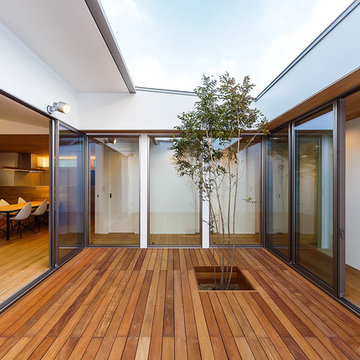
haus-flow Photo by 森本大助
Cette photo montre une terrasse asiatique de taille moyenne avec une cour et une extension de toiture.
Cette photo montre une terrasse asiatique de taille moyenne avec une cour et une extension de toiture.
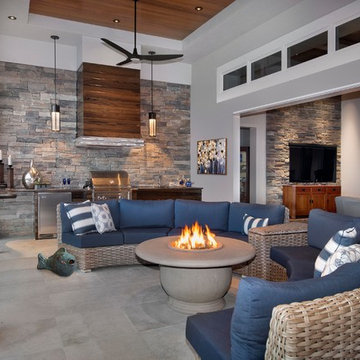
The Stack Stone was carried into the Seating and Outdoor Kitchen Area, warm wood tones on the Ceiling, Hood and Cabinetry create an inviting setting for all that enter
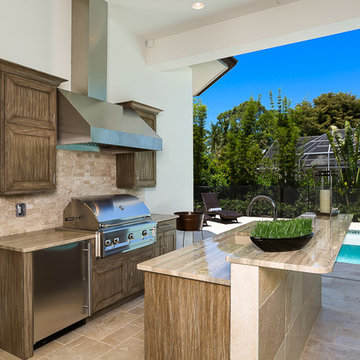
The perfect outdoor kitchen for the Florida lifestyle. Located poolside with refrigerator and barbecue this is a great gathering space in your home. Marine grade cabinets and Navonna Travertine countertops ensure durability against the elements. Indoor-outdoor living at it's finest!

A cluster of pots can soften what might otherwise be severe architecture - plus add a pop of color.
Photo Credit: Mark Pinkerton, vi360
Idée de décoration pour une grande terrasse méditerranéenne avec des pavés en brique, une cour et une extension de toiture.
Idée de décoration pour une grande terrasse méditerranéenne avec des pavés en brique, une cour et une extension de toiture.
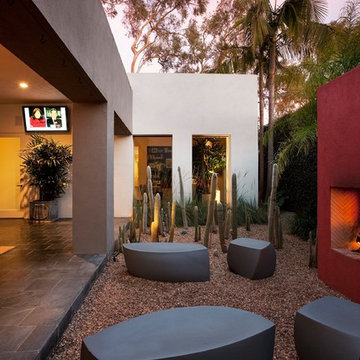
Photo: Jim Bartsch Photography
Idée de décoration pour une terrasse design de taille moyenne avec une cour, du gravier, un foyer extérieur et une extension de toiture.
Idée de décoration pour une terrasse design de taille moyenne avec une cour, du gravier, un foyer extérieur et une extension de toiture.
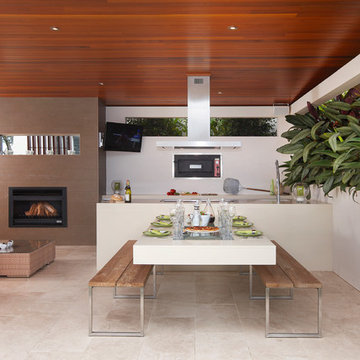
Rolling Stone Landscapes
Cette image montre une terrasse design de taille moyenne avec une cour et une extension de toiture.
Cette image montre une terrasse design de taille moyenne avec une cour et une extension de toiture.

Kaplan Architects, AIA
Location: Redwood City , CA, USA
Front entry deck creating an outdoor room for the main living area. The exterior siding is natural cedar and the roof is a standing seam metal roofing system with custom design integral gutters.
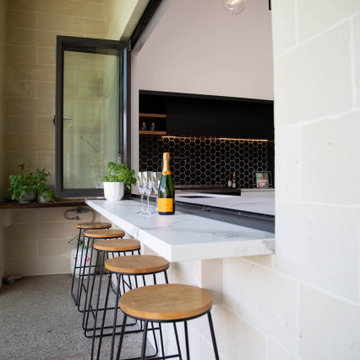
Exemple d'une terrasse moderne de taille moyenne avec une cuisine d'été, une cour, une dalle de béton et une extension de toiture.
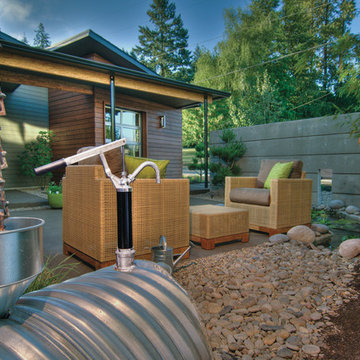
Mike Dean
Idée de décoration pour une petite terrasse tradition avec un point d'eau, une cour, une dalle de béton et une extension de toiture.
Idée de décoration pour une petite terrasse tradition avec un point d'eau, une cour, une dalle de béton et une extension de toiture.
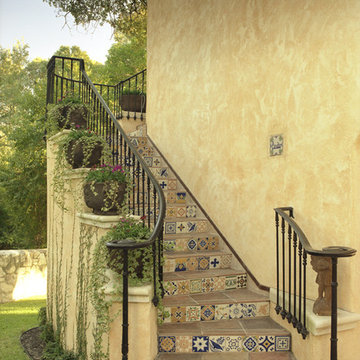
Aménagement d'une terrasse méditerranéenne avec une cour, des pavés en pierre naturelle et une extension de toiture.
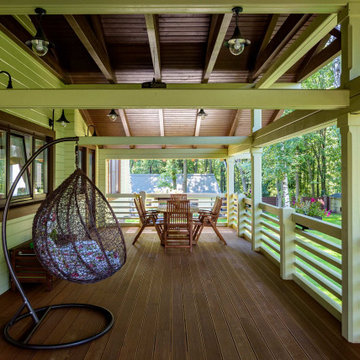
Терраса дома из клееного бруса РАССВЕТ
Архитектор Александр Петунин
Строительство ПАЛЕКС дома из клееного бруса
Idées déco pour une terrasse au rez-de-chaussée campagne de taille moyenne avec une cour, une extension de toiture et un garde-corps en bois.
Idées déco pour une terrasse au rez-de-chaussée campagne de taille moyenne avec une cour, une extension de toiture et un garde-corps en bois.
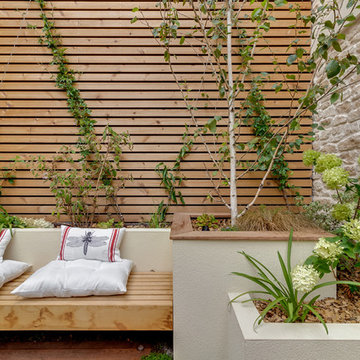
Un projet de patio urbain en pein centre de Nantes. Un petit havre de paix désormais, élégant et dans le soucis du détail. Du bois et de la pierre comme matériaux principaux. Un éclairage différencié mettant en valeur les végétaux est mis en place.
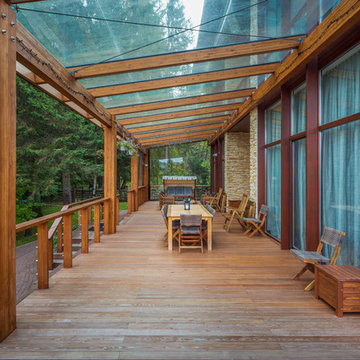
Архитекторы: Дмитрий Глушков, Фёдор Селенин; Фото: Антон Лихтарович
Idées déco pour une grande terrasse au rez-de-chaussée éclectique avec une extension de toiture, une cour et un garde-corps en bois.
Idées déco pour une grande terrasse au rez-de-chaussée éclectique avec une extension de toiture, une cour et un garde-corps en bois.
Idées déco d'extérieurs avec une cour et une extension de toiture
1





