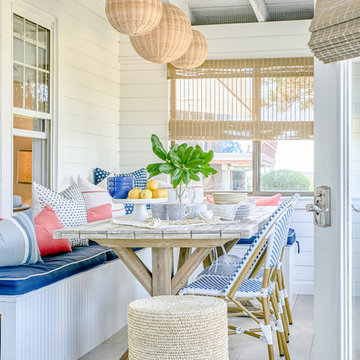Trier par :
Budget
Trier par:Populaires du jour
41 - 60 sur 22 675 photos
1 sur 3
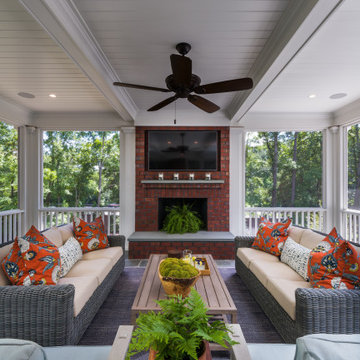
David Ramsey Photography
Exemple d'un grand porche d'entrée de maison arrière chic avec une moustiquaire, des pavés en pierre naturelle et une extension de toiture.
Exemple d'un grand porche d'entrée de maison arrière chic avec une moustiquaire, des pavés en pierre naturelle et une extension de toiture.

Place architecture:design enlarged the existing home with an inviting over-sized screened-in porch, an adjacent outdoor terrace, and a small covered porch over the door to the mudroom.
These three additions accommodated the needs of the clients’ large family and their friends, and allowed for maximum usage three-quarters of the year. A design aesthetic with traditional trim was incorporated, while keeping the sight lines minimal to achieve maximum views of the outdoors.
©Tom Holdsworth
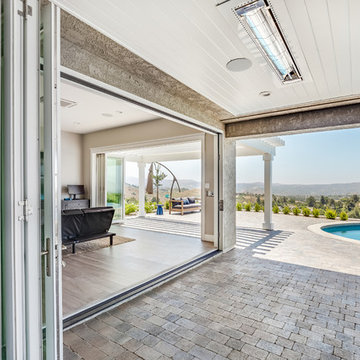
In this full-home remodel, the pool house receives a complete upgrade and is transformed into an indoor-outdoor space that is wide-open to the outdoor patio and pool area and perfect for entertaining. The folding glass walls create expansive views of the valley below and plenty of airflow.
Photo by Brandon Brodie
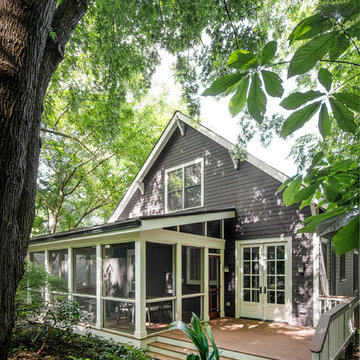
We built a screened-in porch addition on to the back of this charming Atlanta home.
Cette photo montre un grand porche d'entrée de maison arrière chic avec une moustiquaire, une terrasse en bois et une extension de toiture.
Cette photo montre un grand porche d'entrée de maison arrière chic avec une moustiquaire, une terrasse en bois et une extension de toiture.
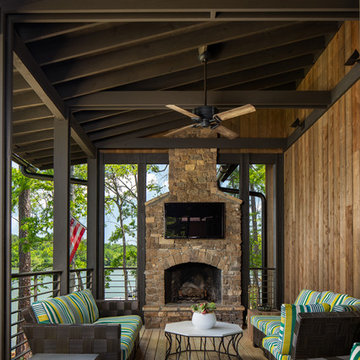
Deck in Luxury lake home on Lake Martin in Alexander City Alabama photographed for Birmingham Magazine, Krumdieck Architecture, and Russell Lands by Birmingham Alabama based architectural and interiors photographer Tommy Daspit.
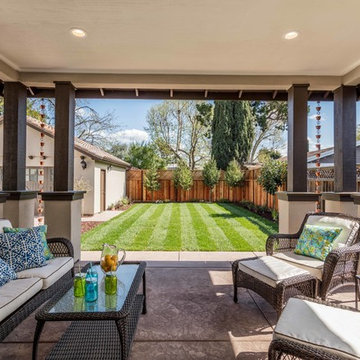
Cette image montre une terrasse arrière traditionnelle de taille moyenne avec une extension de toiture et du béton estampé.
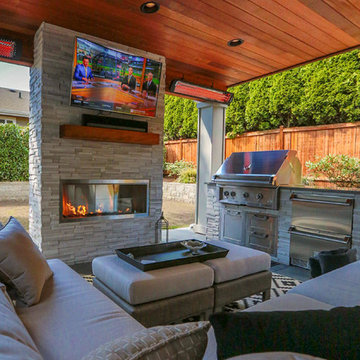
This project is a skillion style roof with an outdoor kitchen, entertainment, heaters, and gas fireplace! It has a super modern look with the white stone on the kitchen and fireplace that complements the house well.

This cozy, yet gorgeous space added over 310 square feet of outdoor living space and has been in the works for several years. The home had a small covered space that was just not big enough for what the family wanted and needed. They desired a larger space to be able to entertain outdoors in style. With the additional square footage came more concrete and a patio cover to match the original roof line of the home. Brick to match the home was used on the new columns with cedar wrapped posts and the large custom wood burning fireplace that was built. The fireplace has built-in wood holders and a reclaimed beam as the mantle. Low voltage lighting was installed to accent the large hearth that also serves as a seat wall. A privacy wall of stained shiplap was installed behind the grill – an EVO 30” ceramic top griddle. The counter is a wood to accent the other aspects of the project. The ceiling is pre-stained tongue and groove with cedar beams. The flooring is a stained stamped concrete without a pattern. The homeowner now has a great space to entertain – they had custom tables made to fit in the space.
TK Images
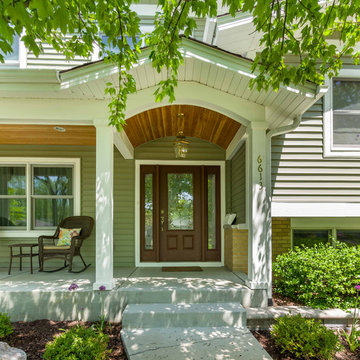
This 1964 split-level looked like every other house on the block before adding a 1,000sf addition over the existing Living, Dining, Kitchen and Family rooms. New siding, trim and columns were added throughout, while the existing brick remained.
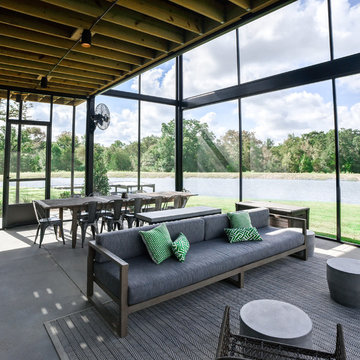
Photo: Marcel Erminy
Inspiration pour un très grand porche d'entrée de maison arrière minimaliste avec une moustiquaire, une dalle de béton et une extension de toiture.
Inspiration pour un très grand porche d'entrée de maison arrière minimaliste avec une moustiquaire, une dalle de béton et une extension de toiture.
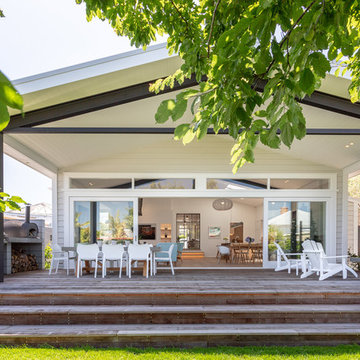
Living space completely opened up to the large deck with framed black steel cranked portal beams. The deck is bordered on both sides with honed and stacked block walls with the built in BBQ and pizza oven on one side and an outdoor fireplace on the other.
Jaime Corbel
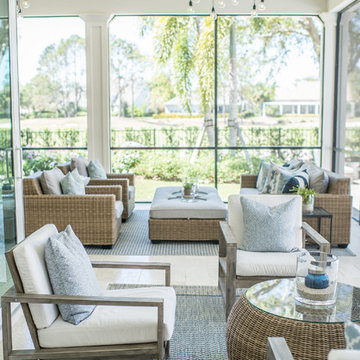
Cette photo montre un grand porche d'entrée de maison arrière chic avec une moustiquaire, des pavés en pierre naturelle et une extension de toiture.
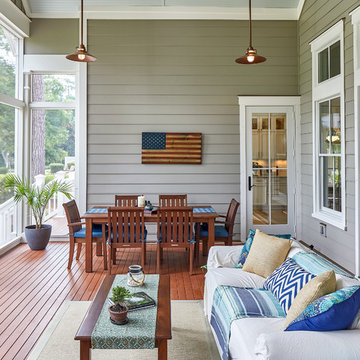
Tom Jenkins Photography
Idées déco pour un grand porche d'entrée de maison arrière bord de mer avec une moustiquaire et une extension de toiture.
Idées déco pour un grand porche d'entrée de maison arrière bord de mer avec une moustiquaire et une extension de toiture.
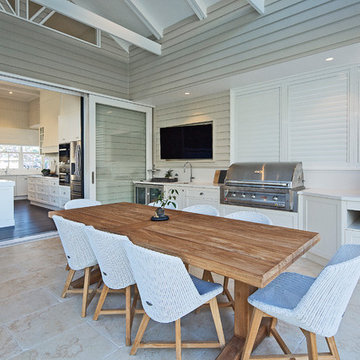
Caco Photography
Cette photo montre une grande terrasse arrière bord de mer avec une extension de toiture.
Cette photo montre une grande terrasse arrière bord de mer avec une extension de toiture.
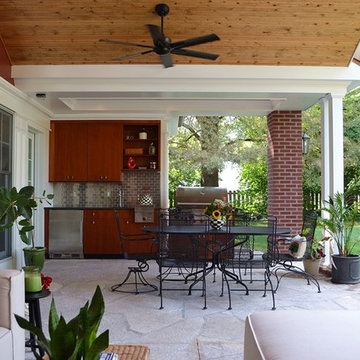
We added a pool house to an existing family room which had been added to a 1920's traditional home in 2005.
The challenge was to provide shelter, yet not block the natural light to the family room. An open gable provided the solution and worked well with the traditional architecture.
Chris Marshall
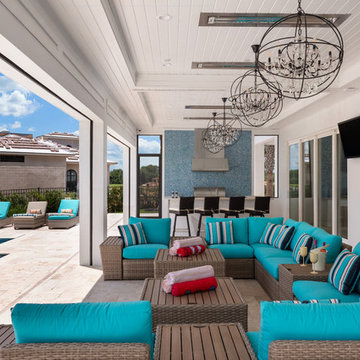
Additional view of this patio and outdoor kitchen, colors were coordinated during construction phase.
Idées déco pour une très grande terrasse arrière contemporaine avec des pavés en pierre naturelle et une extension de toiture.
Idées déco pour une très grande terrasse arrière contemporaine avec des pavés en pierre naturelle et une extension de toiture.

Eric Roth Photography
Idées déco pour un grand porche avec des plantes en pot avant campagne avec une terrasse en bois et une extension de toiture.
Idées déco pour un grand porche avec des plantes en pot avant campagne avec une terrasse en bois et une extension de toiture.
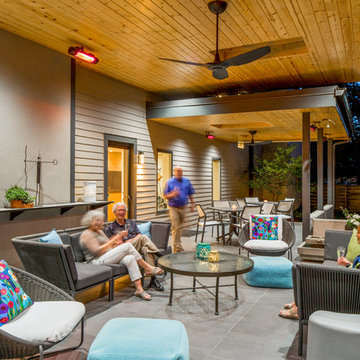
Modern outdoor patio expansion. Indoor-Outdoor Living and Dining. Poured concrete walls, steel posts, bluestain pine ceilings, skylights, standing seam metal roof, firepit, and modern landscaping. Photo by Jess Blackwell
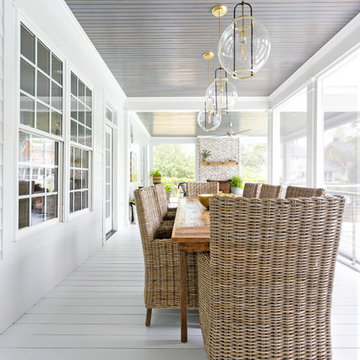
Photography: Jason Stemple
Exemple d'un grand porche d'entrée de maison arrière bord de mer avec une moustiquaire et une extension de toiture.
Exemple d'un grand porche d'entrée de maison arrière bord de mer avec une moustiquaire et une extension de toiture.
Idées déco d'extérieurs avec une extension de toiture
3





