Trier par :
Budget
Trier par:Populaires du jour
1 - 20 sur 22 653 photos
1 sur 3
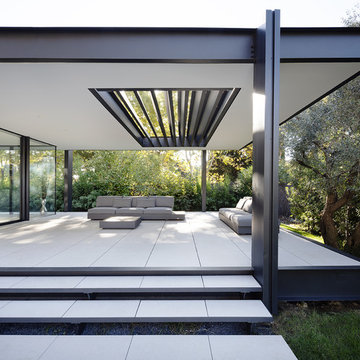
Marie-Caroline Lucat
Idées déco pour une terrasse avant moderne de taille moyenne avec du carrelage et une extension de toiture.
Idées déco pour une terrasse avant moderne de taille moyenne avec du carrelage et une extension de toiture.
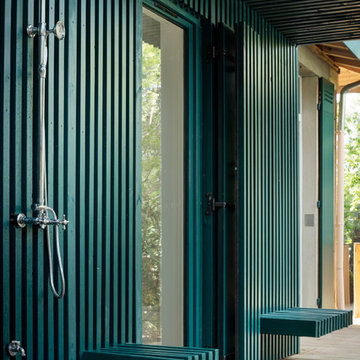
Idée de décoration pour une terrasse avec une douche extérieure design avec une extension de toiture.

Greg Reigler
Aménagement d'un grand porche d'entrée de maison avant classique avec une extension de toiture et une terrasse en bois.
Aménagement d'un grand porche d'entrée de maison avant classique avec une extension de toiture et une terrasse en bois.

Aménagement d'une grande terrasse arrière contemporaine avec du carrelage, une extension de toiture et une cheminée.

When Cummings Architects first met with the owners of this understated country farmhouse, the building’s layout and design was an incoherent jumble. The original bones of the building were almost unrecognizable. All of the original windows, doors, flooring, and trims – even the country kitchen – had been removed. Mathew and his team began a thorough design discovery process to find the design solution that would enable them to breathe life back into the old farmhouse in a way that acknowledged the building’s venerable history while also providing for a modern living by a growing family.
The redesign included the addition of a new eat-in kitchen, bedrooms, bathrooms, wrap around porch, and stone fireplaces. To begin the transforming restoration, the team designed a generous, twenty-four square foot kitchen addition with custom, farmers-style cabinetry and timber framing. The team walked the homeowners through each detail the cabinetry layout, materials, and finishes. Salvaged materials were used and authentic craftsmanship lent a sense of place and history to the fabric of the space.
The new master suite included a cathedral ceiling showcasing beautifully worn salvaged timbers. The team continued with the farm theme, using sliding barn doors to separate the custom-designed master bath and closet. The new second-floor hallway features a bold, red floor while new transoms in each bedroom let in plenty of light. A summer stair, detailed and crafted with authentic details, was added for additional access and charm.
Finally, a welcoming farmer’s porch wraps around the side entry, connecting to the rear yard via a gracefully engineered grade. This large outdoor space provides seating for large groups of people to visit and dine next to the beautiful outdoor landscape and the new exterior stone fireplace.
Though it had temporarily lost its identity, with the help of the team at Cummings Architects, this lovely farmhouse has regained not only its former charm but also a new life through beautifully integrated modern features designed for today’s family.
Photo by Eric Roth
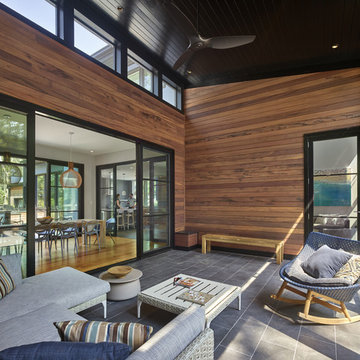
Todd Mason - Halkin Mason Photography
Cette photo montre un grand porche d'entrée de maison latéral moderne avec du carrelage et une extension de toiture.
Cette photo montre un grand porche d'entrée de maison latéral moderne avec du carrelage et une extension de toiture.

The inviting new porch addition features a stunning angled vault ceiling and walls of oversize windows that frame the picture-perfect backyard views. The porch is infused with light thanks to the statement light fixture and bright-white wooden beams that reflect the natural light.
Photos by Spacecrafting Photography

Cette photo montre un grand porche d'entrée de maison arrière chic avec une moustiquaire, des pavés en pierre naturelle, une extension de toiture et un garde-corps en métal.

Photography by Golden Gate Creative
Réalisation d'un porche d'entrée de maison arrière champêtre de taille moyenne avec des colonnes, une terrasse en bois, une extension de toiture et un garde-corps en bois.
Réalisation d'un porche d'entrée de maison arrière champêtre de taille moyenne avec des colonnes, une terrasse en bois, une extension de toiture et un garde-corps en bois.

Covered Patio Addition with animated screen
Réalisation d'une grande terrasse arrière tradition avec une cheminée, des pavés en pierre naturelle et une extension de toiture.
Réalisation d'une grande terrasse arrière tradition avec une cheminée, des pavés en pierre naturelle et une extension de toiture.
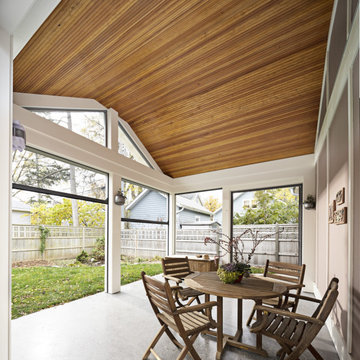
Cette image montre un porche d'entrée de maison arrière traditionnel de taille moyenne avec une moustiquaire, une dalle de béton et une extension de toiture.

Idées déco pour une terrasse arrière classique de taille moyenne avec une extension de toiture.

Outdoor living at its finest. Stained ceilings, rock mantle and bluestone flooring complement each other and provide durability in the weather.
Exemple d'une grande terrasse arrière bord de mer avec une cuisine d'été, des pavés en pierre naturelle et une extension de toiture.
Exemple d'une grande terrasse arrière bord de mer avec une cuisine d'été, des pavés en pierre naturelle et une extension de toiture.

The newly added screened porch looks like it has always been there. The arch and screen details mimic the original design of the covered back entry. Design and construction by Meadowlark Design + Build in Ann Arbor, Michigan. Photography by Joshua Caldwell.

Place architecture:design enlarged the existing home with an inviting over-sized screened-in porch, an adjacent outdoor terrace, and a small covered porch over the door to the mudroom.
These three additions accommodated the needs of the clients’ large family and their friends, and allowed for maximum usage three-quarters of the year. A design aesthetic with traditional trim was incorporated, while keeping the sight lines minimal to achieve maximum views of the outdoors.
©Tom Holdsworth
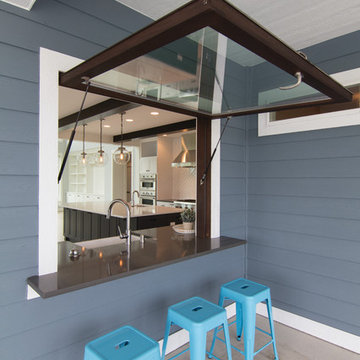
Becky Pospical
Special awning window requested by homeowner to easily provide snacks to her family while they are enjoying their pool.
Inspiration pour une très grande terrasse arrière craftsman avec une cuisine d'été, une dalle de béton et une extension de toiture.
Inspiration pour une très grande terrasse arrière craftsman avec une cuisine d'été, une dalle de béton et une extension de toiture.
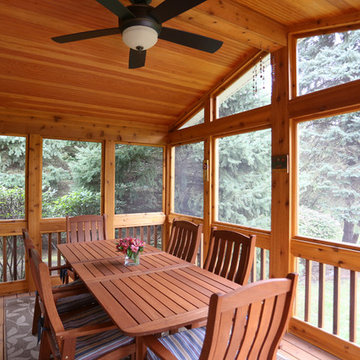
A screen room addition built off of the dining area provides a beautiful space to relax and take in the view or entertain guests.
Idée de décoration pour un porche d'entrée de maison arrière craftsman de taille moyenne avec une moustiquaire, une terrasse en bois et une extension de toiture.
Idée de décoration pour un porche d'entrée de maison arrière craftsman de taille moyenne avec une moustiquaire, une terrasse en bois et une extension de toiture.
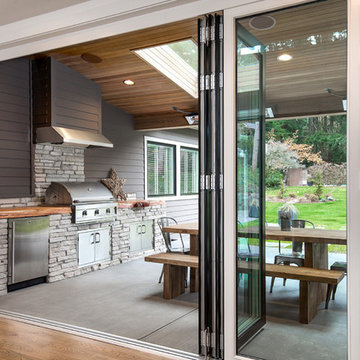
Idées déco pour une grande terrasse arrière contemporaine avec une cuisine d'été, une dalle de béton et une extension de toiture.
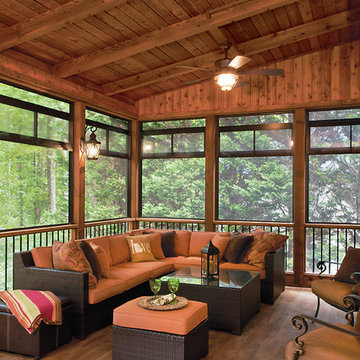
© 2014 Jan Stittleburg for Atlanta Decking & Fence.
Réalisation d'un grand porche d'entrée de maison arrière tradition avec une moustiquaire, une terrasse en bois et une extension de toiture.
Réalisation d'un grand porche d'entrée de maison arrière tradition avec une moustiquaire, une terrasse en bois et une extension de toiture.
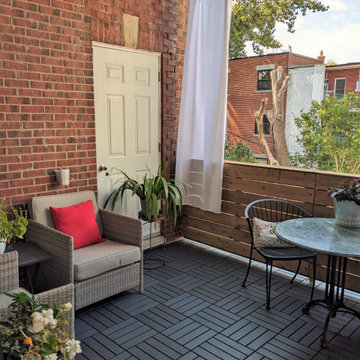
The client desired privacy from her neighbours and wanted a curtain that could control the sunlight at certain times of the day. We added geometric black tiles, wood walls with a swinging gate, and breezy white curtains that can be thrown in the washing machine. She now spends a lot of time outside relaxing with friends.
Idées déco d'extérieurs avec une extension de toiture
1




