Trier par :
Budget
Trier par:Populaires du jour
221 - 240 sur 11 042 photos
1 sur 3
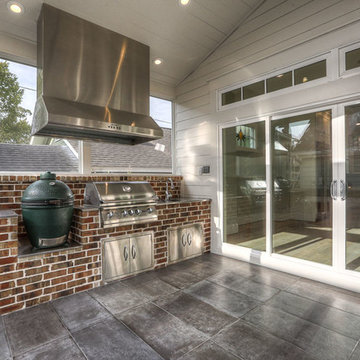
screened porch, outdoor living, outdoor kitchen
Inspiration pour un grand porche d'entrée de maison arrière rustique avec une moustiquaire, des pavés en béton et une extension de toiture.
Inspiration pour un grand porche d'entrée de maison arrière rustique avec une moustiquaire, des pavés en béton et une extension de toiture.
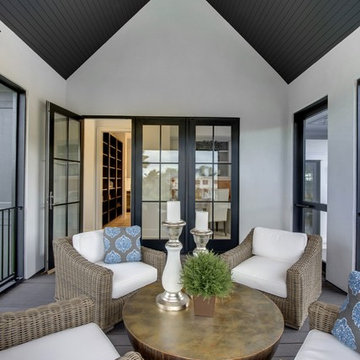
Design by Rauscher and Associates.
Photography by Spacecrafting.
Exemple d'un porche d'entrée de maison chic avec une moustiquaire et une extension de toiture.
Exemple d'un porche d'entrée de maison chic avec une moustiquaire et une extension de toiture.
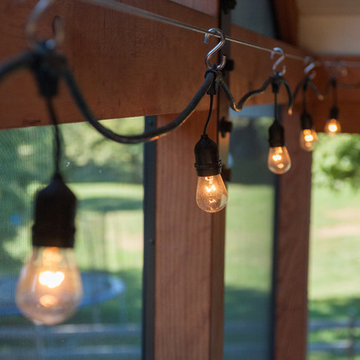
John Welsh
Réalisation d'un porche d'entrée de maison arrière chalet avec une moustiquaire et une extension de toiture.
Réalisation d'un porche d'entrée de maison arrière chalet avec une moustiquaire et une extension de toiture.
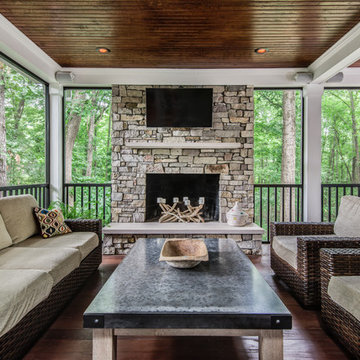
Charlotte Real Estate Photos
Cette photo montre un porche d'entrée de maison arrière chic de taille moyenne avec une moustiquaire, une terrasse en bois et une extension de toiture.
Cette photo montre un porche d'entrée de maison arrière chic de taille moyenne avec une moustiquaire, une terrasse en bois et une extension de toiture.
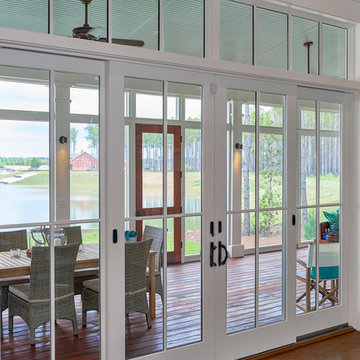
Details, details, details...that's what makes this home so special. Here you see the French sliders that open onto this spacious back porch. The glass doors, plus the transoms above let in the light, keeping the cottage bright and airy. Here you see the 7.25" base board and the 7.25" crown molding - both of which run throughout the house, finished in Alabaster.
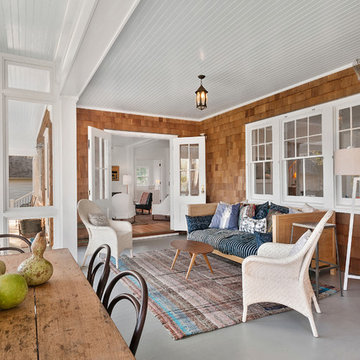
Idée de décoration pour un porche d'entrée de maison marin de taille moyenne avec une moustiquaire et une extension de toiture.
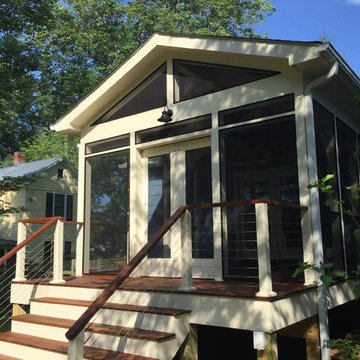
Idée de décoration pour un porche d'entrée de maison arrière champêtre de taille moyenne avec une moustiquaire, une terrasse en bois et une extension de toiture.
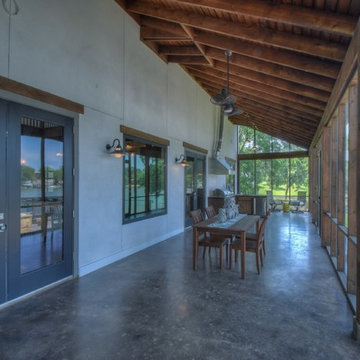
Exemple d'un grand porche d'entrée de maison arrière montagne avec une moustiquaire, une dalle de béton et une extension de toiture.
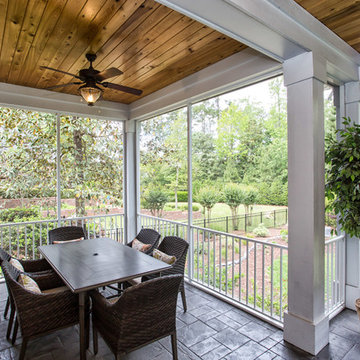
TJ Drechsel
Cette photo montre un porche d'entrée de maison arrière chic de taille moyenne avec une moustiquaire, des pavés en béton et une extension de toiture.
Cette photo montre un porche d'entrée de maison arrière chic de taille moyenne avec une moustiquaire, des pavés en béton et une extension de toiture.
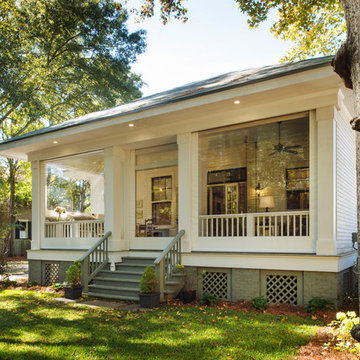
This 1906 single floor bungalow in Mobile, Alabama was restored to showcase Phantom’s window, door and motorized screens. They wanted to bring together the home’s indoor and outdoor living space and make it comfortable year round in Alabama’s changing climate.
Phantom’s screens were added to each window and door, allowing homeowners to control the sunlight and breeze that enters the indoor and outdoor living spaces without letting in bugs or debris. It was even possible to turn the porch into an ‘inside room’ contained from the elements, by lowering Phantom’s clear vinyl motorized screens. The screens blend in seamlessly with heritage home’s design and can be easily retracted out of sight when not in use.
“They blend seamlessly in with the window and not detract from the beauty so we were able to preserve the old look and feel of the window yet add in the modern convenience of a retractable screen.”
- Esther de Wolde, CEO, Phantom Screens
Photo credit: Revival Arts Photography
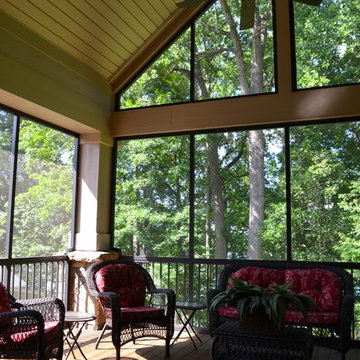
This rustic style home on Hartwell Lake was designed and built for the owners to enjoy with family and friends during their active weekend lifestyle. The home was built on a narrow, deep lot that was semi-level on the roadside and steep on the lakeside. The back half of the lot heavily wooded with mature oak and poplar trees reducing the harsh sun’s heat gain on the home.
The exterior utilizes fiber cement cedar shake and lap siding complimented by deep brown colors for the windows, soffit, trim and the large square columns. A nice balance of natural earth toned stacked stone rounds out the exterior materials completing the rustic casual lake living.
The home 5400 SF is designed and built on thee levels each having a primary focus. The main level creates primary daily living for the owners. This level features an open plan with an entry, stair, dining, kitchen and living areas leading to a large lakeside screened porch. A master suite is privately tucked off its own hallway and allowing it to enjoy the lakeside as well with its own private deck. On the opposite side are two bedrooms, a study and a shared bathroom for each to utilize. An open carport for two vehicles was created with the motor court and connects to the mudroom/utility room giving the owners direct entry into their home.
The upper level is for the grand children with an oversized bedroom, bathroom and loft area for play.
The lower level is the considered the party level. Its primary feature is an elevated stage for the owner’s band opened to a large seating area, dining and kitchen for viewing and listening with direct access to another screened porch. Flanking each side is a theater and two additional bedrooms and bathrooms.
Energy Efficient features include:
• The majority of the lower level sunk into the site below grade
• 6” thick walls utilizing advanced framing techniques
• Foil covered roof sheathing
• Extensive use of blown in cellulous
• All windows & doors are double paned low E argon filed glass
• Tank-less water heaters
• Three separate high efficiency HVAC units with programmable thermostats and a fresh air ERV.
Lastly the owner requested we make every effort to sound proof the home. Many materials and techniques gave a duel purpose and added to the energy efficiency.
These items include:
• 2x6 walls with staggered studs
• Extensive use if rock wool acoustic batting
• Tempered glass in all exterior doors and windows
• ¼ thick Mass Loaded Vinyl (MLV) was installed on the top and bottom of the floor trusses and on all lower level walls.
The combination of the design and detailing utilizing these specific materials enabled us to achieve a 5 Star Plus Energy Star Certification with a HERS Index Score of 50. This home received a the 2015 Pinnacle Award from the SC Home Builders Association for the “Best Achievement in Energy Efficiency” sponsored by the SC Department Commerce.
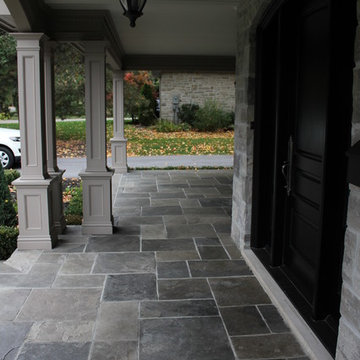
Natural square cut flagstone porch with trimmed out wood pillars.
Inspiration pour un grand porche d'entrée de maison avant traditionnel avec une moustiquaire et des pavés en pierre naturelle.
Inspiration pour un grand porche d'entrée de maison avant traditionnel avec une moustiquaire et des pavés en pierre naturelle.
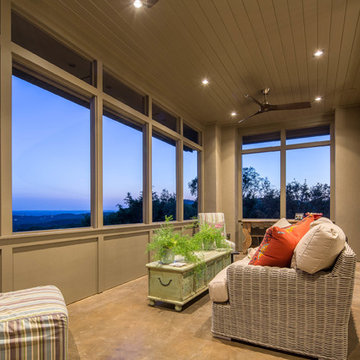
Christopher Davison, AIA
Exemple d'un grand porche d'entrée de maison arrière avec une moustiquaire, une dalle de béton et une extension de toiture.
Exemple d'un grand porche d'entrée de maison arrière avec une moustiquaire, une dalle de béton et une extension de toiture.
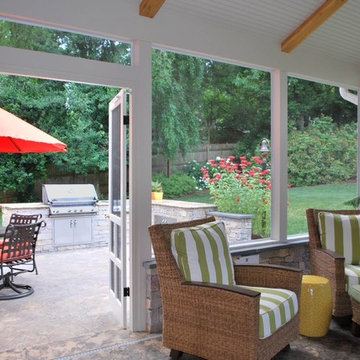
Idées déco pour un grand porche d'entrée de maison arrière classique avec une moustiquaire.
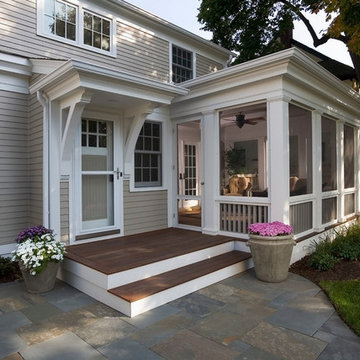
Idées déco pour un porche d'entrée de maison arrière classique de taille moyenne avec une moustiquaire, une terrasse en bois et une extension de toiture.
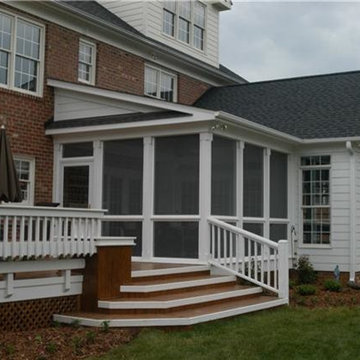
Cette photo montre un porche d'entrée de maison arrière chic de taille moyenne avec une extension de toiture et une moustiquaire.
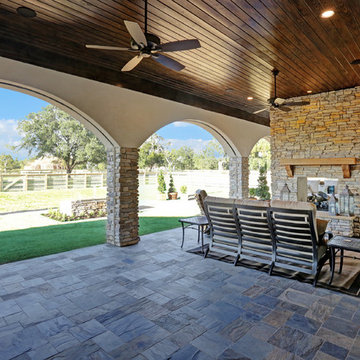
Idée de décoration pour un grand porche d'entrée de maison arrière tradition avec une moustiquaire et des pavés en pierre naturelle.
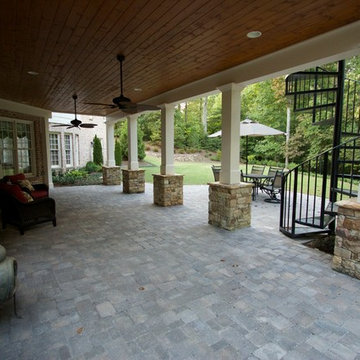
Gable screen porch with tile floor and low maintenance handrail. Porch features T&G ceiling and pvc wrapped columns and beam. Deck below is a watertight deck with T&G ceiling and pvc wrapped columns. Columns also feature a stone base with flagstone cap. The outdoor living spaced is made complete with a new paver patio that extends below the deck and beyond.
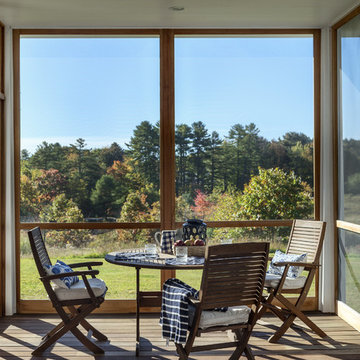
photography by Rob Karosis
Idées déco pour un porche d'entrée de maison avant classique de taille moyenne avec une moustiquaire, une terrasse en bois et une extension de toiture.
Idées déco pour un porche d'entrée de maison avant classique de taille moyenne avec une moustiquaire, une terrasse en bois et une extension de toiture.
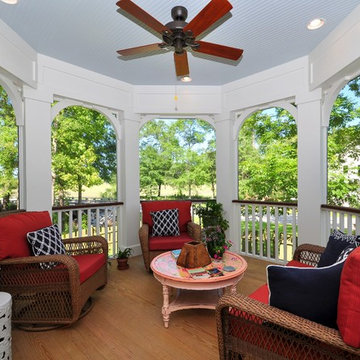
Charleston Design Works Photography
Inspiration pour un porche d'entrée de maison arrière traditionnel avec une moustiquaire, une terrasse en bois et une extension de toiture.
Inspiration pour un porche d'entrée de maison arrière traditionnel avec une moustiquaire, une terrasse en bois et une extension de toiture.
Idées déco d'extérieurs avec une moustiquaire et des colonnes
12




