Trier par :
Budget
Trier par:Populaires du jour
1 - 20 sur 9 767 photos
1 sur 2

Idée de décoration pour un porche d'entrée de maison arrière tradition de taille moyenne avec une moustiquaire.

Crown Point Builders, Inc. | Décor by Pottery Barn at Evergreen Walk | Photography by Wicked Awesome 3D | Bathroom and Kitchen Design by Amy Michaud, Brownstone Designs

Réalisation d'un porche d'entrée de maison champêtre avec une terrasse en bois, une extension de toiture et une moustiquaire.

This modern home, near Cedar Lake, built in 1900, was originally a corner store. A massive conversion transformed the home into a spacious, multi-level residence in the 1990’s.
However, the home’s lot was unusually steep and overgrown with vegetation. In addition, there were concerns about soil erosion and water intrusion to the house. The homeowners wanted to resolve these issues and create a much more useable outdoor area for family and pets.
Castle, in conjunction with Field Outdoor Spaces, designed and built a large deck area in the back yard of the home, which includes a detached screen porch and a bar & grill area under a cedar pergola.
The previous, small deck was demolished and the sliding door replaced with a window. A new glass sliding door was inserted along a perpendicular wall to connect the home’s interior kitchen to the backyard oasis.
The screen house doors are made from six custom screen panels, attached to a top mount, soft-close track. Inside the screen porch, a patio heater allows the family to enjoy this space much of the year.
Concrete was the material chosen for the outdoor countertops, to ensure it lasts several years in Minnesota’s always-changing climate.
Trex decking was used throughout, along with red cedar porch, pergola and privacy lattice detailing.
The front entry of the home was also updated to include a large, open porch with access to the newly landscaped yard. Cable railings from Loftus Iron add to the contemporary style of the home, including a gate feature at the top of the front steps to contain the family pets when they’re let out into the yard.
Tour this project in person, September 28 – 29, during the 2019 Castle Home Tour!
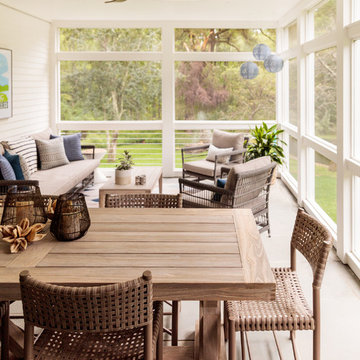
Live out here all summer long in this lovely berkshire outdoor porch
Réalisation d'un porche d'entrée de maison champêtre avec une moustiquaire et une extension de toiture.
Réalisation d'un porche d'entrée de maison champêtre avec une moustiquaire et une extension de toiture.

Photography: Jason Stemple
Exemple d'un grand porche d'entrée de maison bord de mer avec une moustiquaire et une extension de toiture.
Exemple d'un grand porche d'entrée de maison bord de mer avec une moustiquaire et une extension de toiture.

The Holloway blends the recent revival of mid-century aesthetics with the timelessness of a country farmhouse. Each façade features playfully arranged windows tucked under steeply pitched gables. Natural wood lapped siding emphasizes this homes more modern elements, while classic white board & batten covers the core of this house. A rustic stone water table wraps around the base and contours down into the rear view-out terrace.
Inside, a wide hallway connects the foyer to the den and living spaces through smooth case-less openings. Featuring a grey stone fireplace, tall windows, and vaulted wood ceiling, the living room bridges between the kitchen and den. The kitchen picks up some mid-century through the use of flat-faced upper and lower cabinets with chrome pulls. Richly toned wood chairs and table cap off the dining room, which is surrounded by windows on three sides. The grand staircase, to the left, is viewable from the outside through a set of giant casement windows on the upper landing. A spacious master suite is situated off of this upper landing. Featuring separate closets, a tiled bath with tub and shower, this suite has a perfect view out to the rear yard through the bedroom's rear windows. All the way upstairs, and to the right of the staircase, is four separate bedrooms. Downstairs, under the master suite, is a gymnasium. This gymnasium is connected to the outdoors through an overhead door and is perfect for athletic activities or storing a boat during cold months. The lower level also features a living room with a view out windows and a private guest suite.
Architect: Visbeen Architects
Photographer: Ashley Avila Photography
Builder: AVB Inc.
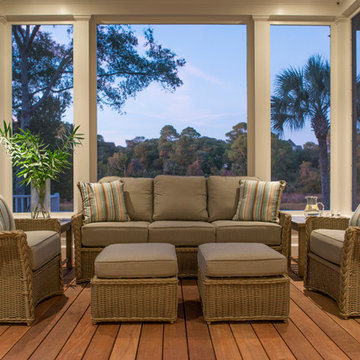
Réalisation d'un petit porche d'entrée de maison arrière tradition avec une moustiquaire, une terrasse en bois et une extension de toiture.

Cette photo montre un grand porche d'entrée de maison latéral montagne avec une moustiquaire, des pavés en pierre naturelle, une extension de toiture et tous types de couvertures.
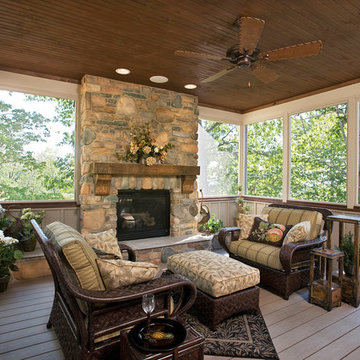
A custom home built in a private mountainside lot takes advantage of the unique features of its lot for a cohesive yet unique design. This home features an open floor plan with ample living space, as well as a full lower level perfect for entertaining, a screened deck, gorgeous master suite, and an upscale mountain design style.

Idées déco pour un petit porche d'entrée de maison arrière contemporain avec une moustiquaire et une terrasse en bois.
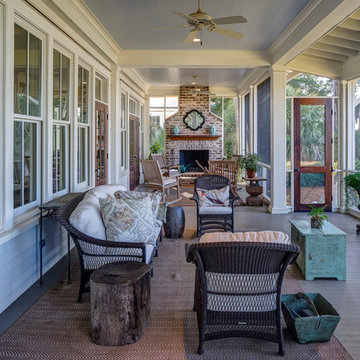
Screen porch; Tom Jenkins
Inspiration pour un porche d'entrée de maison traditionnel avec une moustiquaire, une terrasse en bois et une extension de toiture.
Inspiration pour un porche d'entrée de maison traditionnel avec une moustiquaire, une terrasse en bois et une extension de toiture.

Chris Giles
Idées déco pour un porche d'entrée de maison arrière bord de mer de taille moyenne avec une moustiquaire, des pavés en pierre naturelle et une extension de toiture.
Idées déco pour un porche d'entrée de maison arrière bord de mer de taille moyenne avec une moustiquaire, des pavés en pierre naturelle et une extension de toiture.
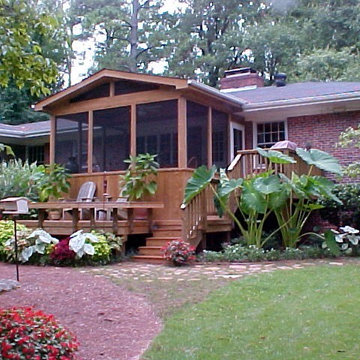
Cette photo montre un porche d'entrée de maison arrière de taille moyenne avec une moustiquaire, une terrasse en bois et une extension de toiture.
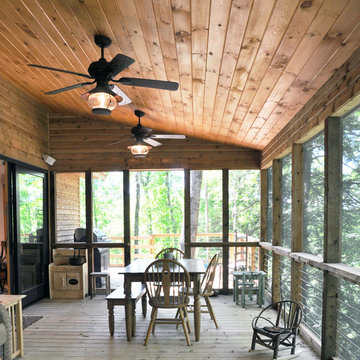
Cette image montre un porche d'entrée de maison chalet avec une terrasse en bois et une moustiquaire.
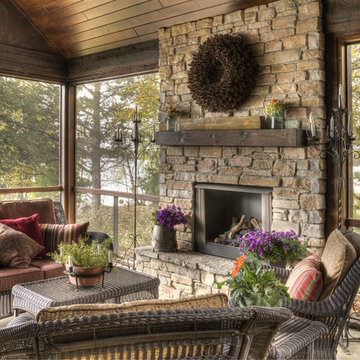
Exemple d'un grand porche d'entrée de maison arrière montagne avec une extension de toiture et une moustiquaire.
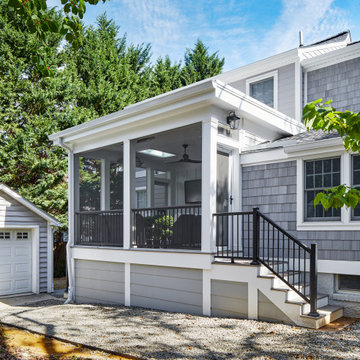
Exemple d'un porche d'entrée de maison latéral chic de taille moyenne avec une moustiquaire.
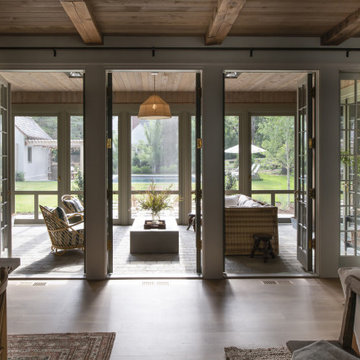
Contractor: Kyle Hunt & Partners
Interiors: Alecia Stevens Interiors
Landscape: Yardscapes, Inc.
Photos: Scott Amundson
Réalisation d'un porche d'entrée de maison arrière avec une moustiquaire et une extension de toiture.
Réalisation d'un porche d'entrée de maison arrière avec une moustiquaire et une extension de toiture.

Réalisation d'un porche d'entrée de maison chalet avec une moustiquaire, une terrasse en bois, une extension de toiture et un garde-corps en bois.
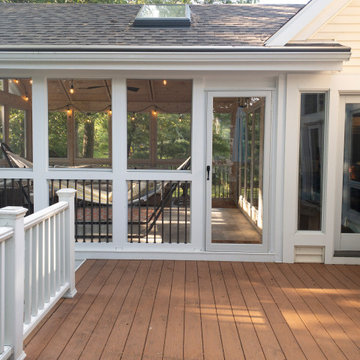
Idées déco pour un porche d'entrée de maison arrière contemporain avec une moustiquaire.
Idées déco d'extérieurs avec une moustiquaire
1




