Trier par :
Budget
Trier par:Populaires du jour
1 - 20 sur 725 photos
1 sur 3
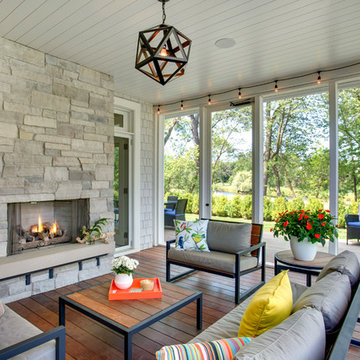
Aménagement d'un porche d'entrée de maison arrière classique avec une moustiquaire, une terrasse en bois et une extension de toiture.
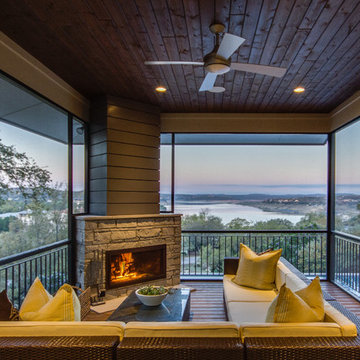
FourWall Photography
Cette photo montre un petit porche d'entrée de maison moderne avec une moustiquaire et une extension de toiture.
Cette photo montre un petit porche d'entrée de maison moderne avec une moustiquaire et une extension de toiture.

Place architecture:design enlarged the existing home with an inviting over-sized screened-in porch, an adjacent outdoor terrace, and a small covered porch over the door to the mudroom.
These three additions accommodated the needs of the clients’ large family and their friends, and allowed for maximum usage three-quarters of the year. A design aesthetic with traditional trim was incorporated, while keeping the sight lines minimal to achieve maximum views of the outdoors.
©Tom Holdsworth

www.farmerpaynearchitects.com
Cette image montre un porche d'entrée de maison arrière rustique avec une moustiquaire, du carrelage et une extension de toiture.
Cette image montre un porche d'entrée de maison arrière rustique avec une moustiquaire, du carrelage et une extension de toiture.
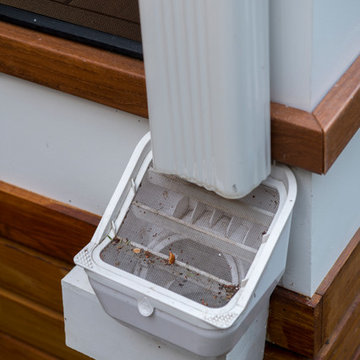
A unique drainage system redirects water from the hip roof to off the property via an innovative array of gutters and pipes. On this side of the porch, water flows from the side of the deck and underneath the decking itself through a PVC pipe. Metal mesh wiring prevents the drainage system from getting clogged.
Photo credit: Michael Ventura
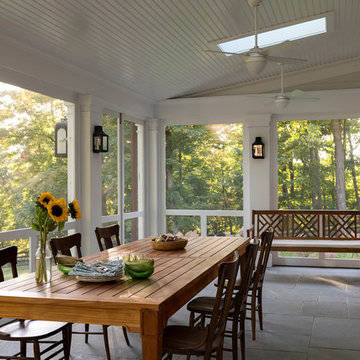
Rob Karosis: Photographer
Exemple d'un grand porche d'entrée de maison arrière chic avec une moustiquaire, des pavés en pierre naturelle et une extension de toiture.
Exemple d'un grand porche d'entrée de maison arrière chic avec une moustiquaire, des pavés en pierre naturelle et une extension de toiture.
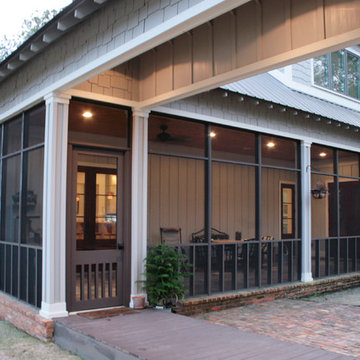
The one-acre lot had to have approximately 45 to 50 mature pine trees removed for the house and garage construction. The owners decided to mill the trees on the lot with the help of a local contractor who operates a portable saw mill that was brought to the site. 90% of the house interior trim as well as the the front and rear porch ceilings are from the mature pine trees cut down on the lot.
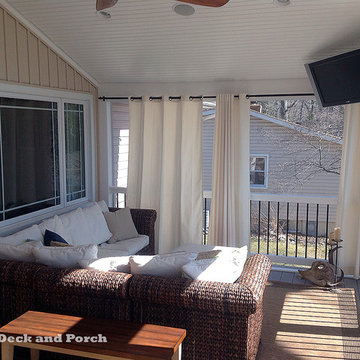
Screened porch with curtains for privacy.
HNH Deck and Porch
Exemple d'un porche d'entrée de maison arrière chic avec une moustiquaire.
Exemple d'un porche d'entrée de maison arrière chic avec une moustiquaire.
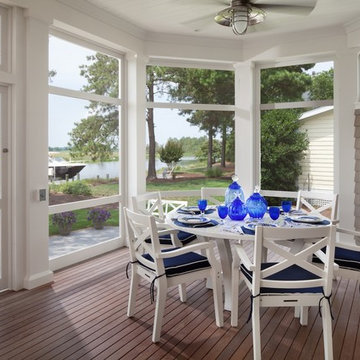
Morgan Howarth
Idée de décoration pour un porche d'entrée de maison arrière marin de taille moyenne avec une terrasse en bois, une moustiquaire et une extension de toiture.
Idée de décoration pour un porche d'entrée de maison arrière marin de taille moyenne avec une terrasse en bois, une moustiquaire et une extension de toiture.
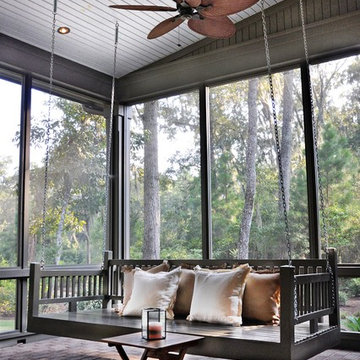
Richard Leo Johnson
Cette image montre un porche d'entrée de maison traditionnel avec des pavés en brique, une extension de toiture et une moustiquaire.
Cette image montre un porche d'entrée de maison traditionnel avec des pavés en brique, une extension de toiture et une moustiquaire.
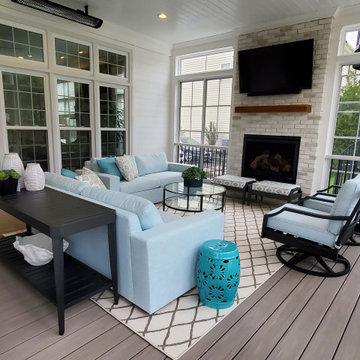
This 3-Season Room addition to my client's house is the perfect extension of their interior. A fresh and bright palette brings the outside in, giving this family of 4 a space they can relax in after a day at the pool, or gather with friends for a cocktail in front of the fireplace.
And no! Your eyes are not deceiving you, we did seaglass fabric on the upholstery for a fun pop of color! The warm gray floors, white walls, and white washed fireplace is a great neutral base to design around, but desperately calls for a little color.
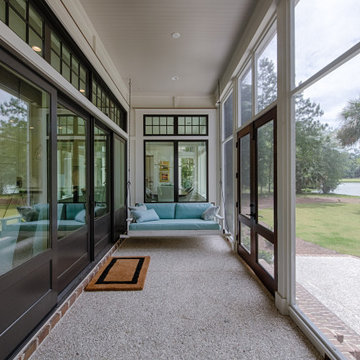
Screened back porch with bed swing, tabby floor, and 12-ft sliding doors that open to the living room.
Réalisation d'un porche d'entrée de maison arrière avec une moustiquaire, une dalle de béton et une extension de toiture.
Réalisation d'un porche d'entrée de maison arrière avec une moustiquaire, une dalle de béton et une extension de toiture.

Архитекторы: Дмитрий Глушков, Фёдор Селенин; Фото: Антон Лихтарович
Cette photo montre un grand porche d'entrée de maison avant tendance avec une extension de toiture, une moustiquaire, des pavés en pierre naturelle et un garde-corps en bois.
Cette photo montre un grand porche d'entrée de maison avant tendance avec une extension de toiture, une moustiquaire, des pavés en pierre naturelle et un garde-corps en bois.
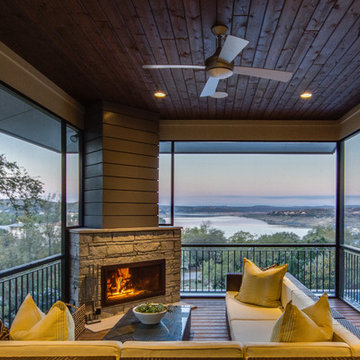
Four Walls Photography, fourwallsphotography.com
Réalisation d'un porche d'entrée de maison arrière design de taille moyenne avec une moustiquaire, une terrasse en bois et une extension de toiture.
Réalisation d'un porche d'entrée de maison arrière design de taille moyenne avec une moustiquaire, une terrasse en bois et une extension de toiture.
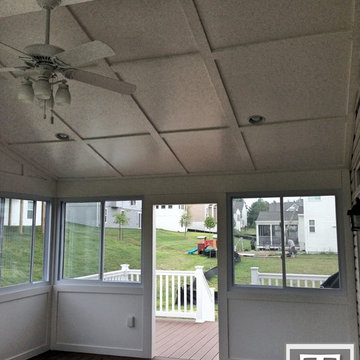
Tower Creek Construction
Idée de décoration pour un grand porche d'entrée de maison arrière design avec une moustiquaire, une terrasse en bois et une extension de toiture.
Idée de décoration pour un grand porche d'entrée de maison arrière design avec une moustiquaire, une terrasse en bois et une extension de toiture.
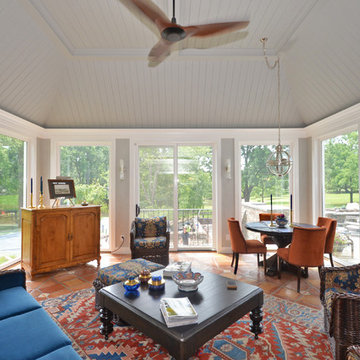
Cette image montre un grand porche d'entrée de maison arrière rustique avec une moustiquaire, du carrelage et une extension de toiture.
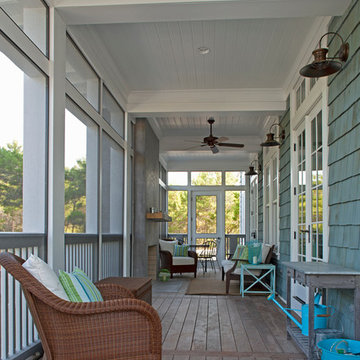
Aménagement d'un porche d'entrée de maison classique avec une terrasse en bois, une extension de toiture, tous types de couvertures et une moustiquaire.
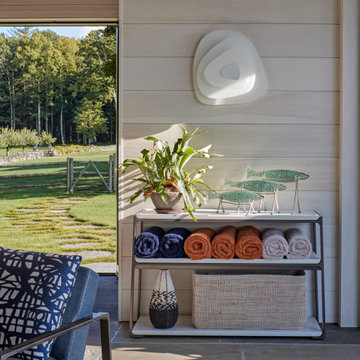
Grab a towel on your way out to the swimming pool. Robert Benson Photography.
Réalisation d'un porche d'entrée de maison latéral champêtre de taille moyenne avec une moustiquaire.
Réalisation d'un porche d'entrée de maison latéral champêtre de taille moyenne avec une moustiquaire.
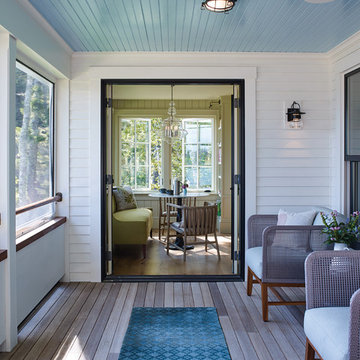
Photo copyright by Darren Setlow | @darrensetlow | darrensetlow.com
Inspiration pour un porche d'entrée de maison marin avec une moustiquaire, une terrasse en bois et une extension de toiture.
Inspiration pour un porche d'entrée de maison marin avec une moustiquaire, une terrasse en bois et une extension de toiture.
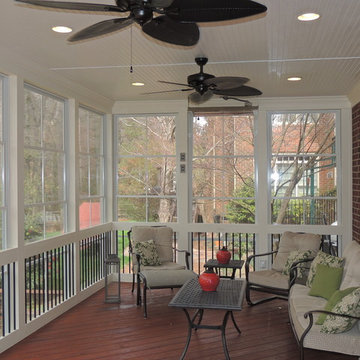
This client had several contractors have concerns with potential roof lines given the windows above the space. With our EPDM flat roof, leaks are never a concern, they have a 9' + tall ceiling and the space they really wanted!
Idées déco d'extérieurs gris avec une moustiquaire
1




