Idées déco d'extérieurs avec une moustiquaire et des pavés en brique
Trier par :
Budget
Trier par:Populaires du jour
1 - 20 sur 300 photos
1 sur 3
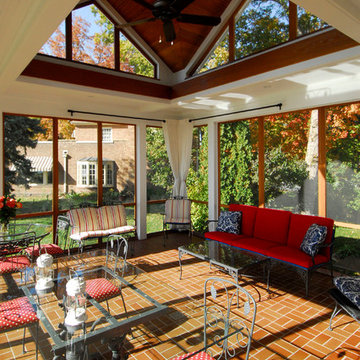
Jean Andre LaTondresse
Réalisation d'un porche d'entrée de maison latéral tradition de taille moyenne avec une moustiquaire, des pavés en brique et une extension de toiture.
Réalisation d'un porche d'entrée de maison latéral tradition de taille moyenne avec une moustiquaire, des pavés en brique et une extension de toiture.
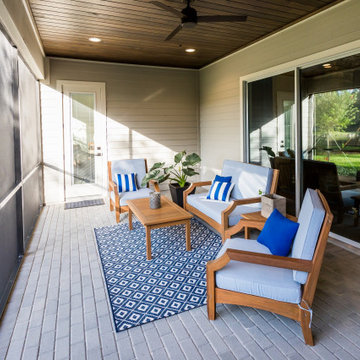
DreamDesign®25, Springmoor House, is a modern rustic farmhouse and courtyard-style home. A semi-detached guest suite (which can also be used as a studio, office, pool house or other function) with separate entrance is the front of the house adjacent to a gated entry. In the courtyard, a pool and spa create a private retreat. The main house is approximately 2500 SF and includes four bedrooms and 2 1/2 baths. The design centerpiece is the two-story great room with asymmetrical stone fireplace and wrap-around staircase and balcony. A modern open-concept kitchen with large island and Thermador appliances is open to both great and dining rooms. The first-floor master suite is serene and modern with vaulted ceilings, floating vanity and open shower.
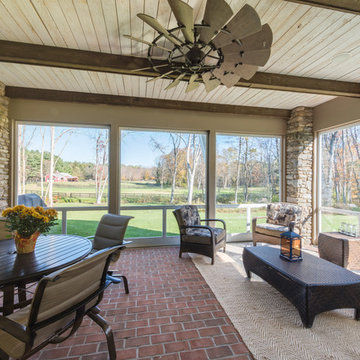
The three-season porch was located to allow views to the horse paddock and the barn across the creek, as well as the pool in the rear yard.
Idées déco pour un grand porche d'entrée de maison arrière campagne avec une moustiquaire, des pavés en brique et une extension de toiture.
Idées déco pour un grand porche d'entrée de maison arrière campagne avec une moustiquaire, des pavés en brique et une extension de toiture.
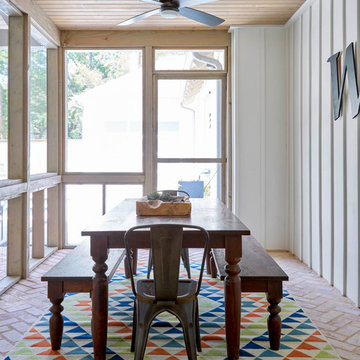
Réalisation d'un porche d'entrée de maison champêtre avec une moustiquaire et des pavés en brique.

The homeowners needed to repair and replace their old porch, which they loved and used all the time. The best solution was to replace the screened porch entirely, and include a wrap-around open air front porch to increase curb appeal while and adding outdoor seating opportunities at the front of the house. The tongue and groove wood ceiling and exposed wood and brick add warmth and coziness for the owners while enjoying the bug-free view of their beautifully landscaped yard.
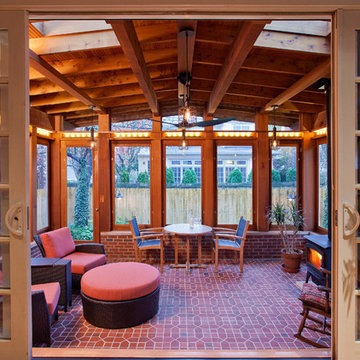
View toward backyard from existing houseKen Wyner Photography
Inspiration pour un porche d'entrée de maison arrière craftsman avec une moustiquaire, des pavés en brique et une extension de toiture.
Inspiration pour un porche d'entrée de maison arrière craftsman avec une moustiquaire, des pavés en brique et une extension de toiture.
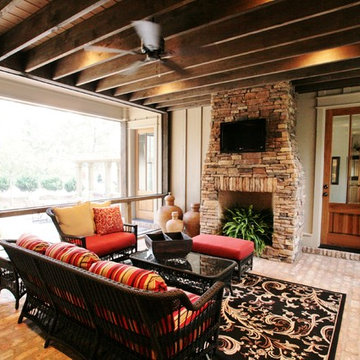
This two story cottage built by Pat Achee of Achee Properties, Inc. is the Baldwin County Home builders Association's Showcase Home for 2009. Designed by Bob Chatham, it is the first BCHA Showcase Home to be built as a National Association Of Home Builders "Green Certified" home. Located in The Waters of Fairhope, Alabama only minutes from downtown Fairhope. The recycled wood, open rafter tails, screened porches and stone skirting make up some of the natural hues that give this house it's casual appeal. The separate guest suite can be a multifunctional area that provides privacy from the main house. The screened side porch with it's stone fireplace and flat screen TV is a great place to hang out and watch the games. Furnishings provided by Malouf Furniture and Design in Foley, AL.
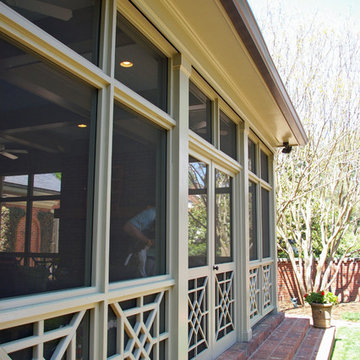
Houghland Architecture, Inc.
Cette image montre un grand porche d'entrée de maison arrière traditionnel avec une moustiquaire et des pavés en brique.
Cette image montre un grand porche d'entrée de maison arrière traditionnel avec une moustiquaire et des pavés en brique.
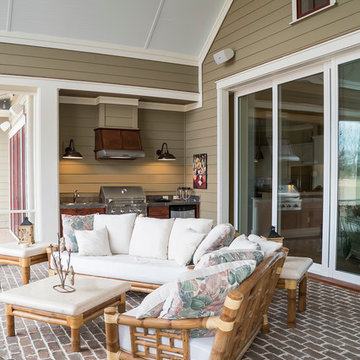
Idée de décoration pour un porche d'entrée de maison arrière tradition de taille moyenne avec une moustiquaire, des pavés en brique et une extension de toiture.
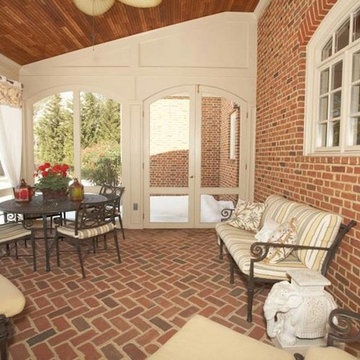
Réalisation d'un porche d'entrée de maison arrière tradition de taille moyenne avec une moustiquaire, des pavés en brique et une extension de toiture.
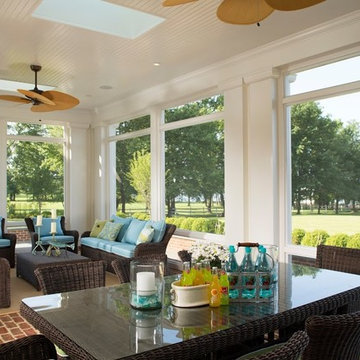
Aménagement d'un grand porche d'entrée de maison classique avec une moustiquaire, des pavés en brique et une extension de toiture.
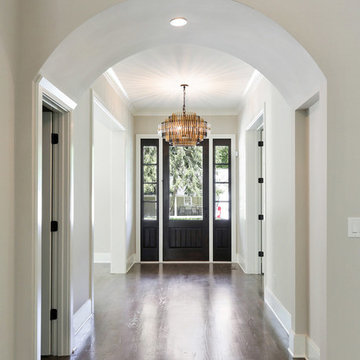
Idée de décoration pour un grand porche d'entrée de maison latéral tradition avec une moustiquaire, des pavés en brique et une extension de toiture.
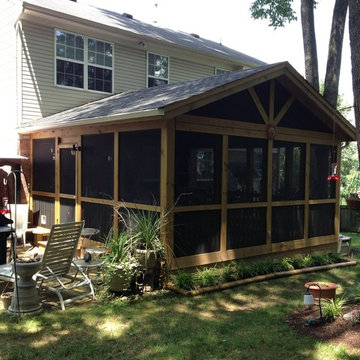
Cette image montre un porche d'entrée de maison arrière design de taille moyenne avec une moustiquaire, des pavés en brique et une extension de toiture.
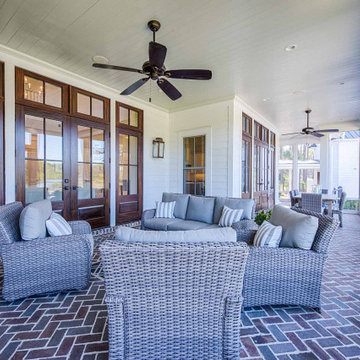
Mahogany doors, herringbone pattern brick floors, separate sitting and dining areas.
Inspiration pour un porche d'entrée de maison arrière avec une moustiquaire, des pavés en brique et une extension de toiture.
Inspiration pour un porche d'entrée de maison arrière avec une moustiquaire, des pavés en brique et une extension de toiture.
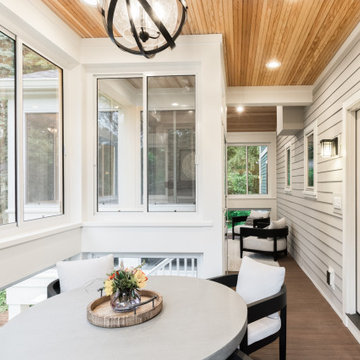
A separate seating area right off the inside dining room is the perfect spot for breakfast al-fresco...without the bugs, in this screened porch addition. Design and build is by Meadowlark Design+Build in Ann Arbor, MI. Photography by Sean Carter, Ann Arbor, MI.

A separate seating area right off the inside dining room is the perfect spot for breakfast al-fresco...without the bugs, in this screened porch addition. Design and build is by Meadowlark Design+Build in Ann Arbor, MI. Photography by Sean Carter, Ann Arbor, MI.
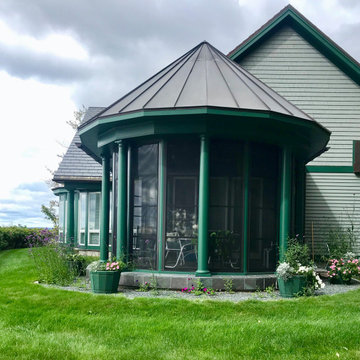
Exemple d'un porche d'entrée de maison latéral tendance de taille moyenne avec une moustiquaire, des pavés en brique et une extension de toiture.
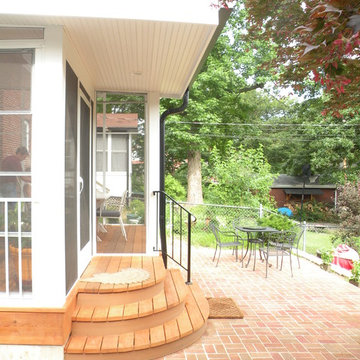
New screened-in porch and brick patio. The porch connects two levels of interior space with the backyard. The new interior and exterior stairway are cedar wood planks. The corners are rounded to open the steps to circulation and avoid a handrail. The new brick paver patio compliments the stair with an opposing curve while the roof overhang protects the doorway.
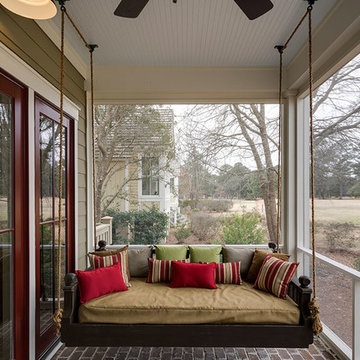
An escape to the outside, to this swing...or a hanging bed.
Inspiration pour un porche d'entrée de maison arrière traditionnel avec une moustiquaire, des pavés en brique et une extension de toiture.
Inspiration pour un porche d'entrée de maison arrière traditionnel avec une moustiquaire, des pavés en brique et une extension de toiture.
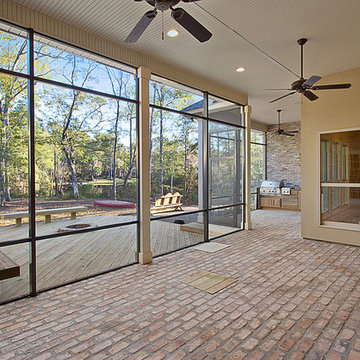
Idées déco pour un porche d'entrée de maison arrière classique avec une moustiquaire, des pavés en brique et une extension de toiture.
Idées déco d'extérieurs avec une moustiquaire et des pavés en brique
1




