Trier par :
Budget
Trier par:Populaires du jour
1 - 20 sur 10 217 photos
1 sur 3

styled and photographed by Gridley + Graves Photographers
Exemple d'un porche d'entrée de maison avant nature de taille moyenne avec une moustiquaire, une terrasse en bois et une extension de toiture.
Exemple d'un porche d'entrée de maison avant nature de taille moyenne avec une moustiquaire, une terrasse en bois et une extension de toiture.

Covered Porch with custom made screen panels. Screen door opens to rest of covered deck. The Screened porch also has access to the dinning room.
Longviews Studios

Georgia Coast Design & Construction - Southern Living Custom Builder Showcase Home at St. Simons Island, GA
Built on a one-acre, lakefront lot on the north end of St. Simons Island, the Southern Living Custom Builder Showcase Home is characterized as Old World European featuring exterior finishes of Mosstown brick and Old World stucco, Weathered Wood colored designer shingles, cypress beam accents and a handcrafted Mahogany door.
Inside the three-bedroom, 2,400-square-foot showcase home, Old World rustic and modern European style blend with high craftsmanship to create a sense of timeless quality, stability, and tranquility. Behind the scenes, energy efficient technologies combine with low maintenance materials to create a home that is economical to maintain for years to come. The home's open floor plan offers a dining room/kitchen/great room combination with an easy flow for entertaining or family interaction. The interior features arched doorways, textured walls and distressed hickory floors.

Cette photo montre un porche d'entrée de maison arrière chic avec une moustiquaire, des pavés en béton, une extension de toiture et un garde-corps en câble.
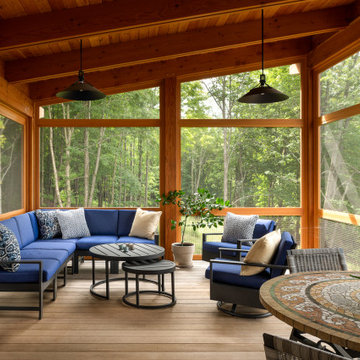
Réalisation d'un porche d'entrée de maison latéral tradition avec une moustiquaire.

Screened porch addition
Réalisation d'un grand porche d'entrée de maison arrière minimaliste avec une moustiquaire, une terrasse en bois, une extension de toiture et un garde-corps en bois.
Réalisation d'un grand porche d'entrée de maison arrière minimaliste avec une moustiquaire, une terrasse en bois, une extension de toiture et un garde-corps en bois.
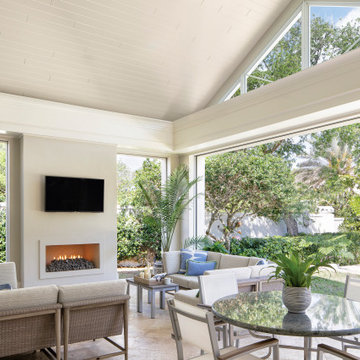
Inspiration pour un porche d'entrée de maison arrière marin de taille moyenne avec une moustiquaire, du carrelage et une extension de toiture.

Large porch with retractable screens, perfect for MN summers!
Inspiration pour un grand porche d'entrée de maison arrière traditionnel avec une moustiquaire, une terrasse en bois et une extension de toiture.
Inspiration pour un grand porche d'entrée de maison arrière traditionnel avec une moustiquaire, une terrasse en bois et une extension de toiture.
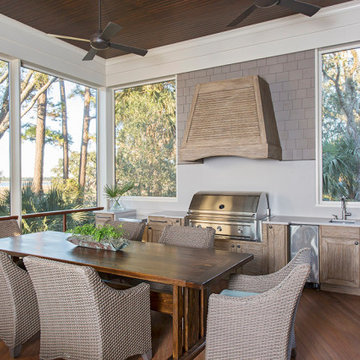
Cette image montre un porche d'entrée de maison marin avec une moustiquaire, une terrasse en bois et une extension de toiture.
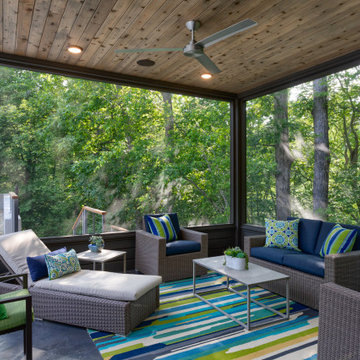
Inspiration pour un porche d'entrée de maison design avec une moustiquaire et une extension de toiture.

This cozy lake cottage skillfully incorporates a number of features that would normally be restricted to a larger home design. A glance of the exterior reveals a simple story and a half gable running the length of the home, enveloping the majority of the interior spaces. To the rear, a pair of gables with copper roofing flanks a covered dining area that connects to a screened porch. Inside, a linear foyer reveals a generous staircase with cascading landing. Further back, a centrally placed kitchen is connected to all of the other main level entertaining spaces through expansive cased openings. A private study serves as the perfect buffer between the homes master suite and living room. Despite its small footprint, the master suite manages to incorporate several closets, built-ins, and adjacent master bath complete with a soaker tub flanked by separate enclosures for shower and water closet. Upstairs, a generous double vanity bathroom is shared by a bunkroom, exercise space, and private bedroom. The bunkroom is configured to provide sleeping accommodations for up to 4 people. The rear facing exercise has great views of the rear yard through a set of windows that overlook the copper roof of the screened porch below.
Builder: DeVries & Onderlinde Builders
Interior Designer: Vision Interiors by Visbeen
Photographer: Ashley Avila Photography

Landmark Photography
Aménagement d'un porche d'entrée de maison campagne avec une moustiquaire, une terrasse en bois et une extension de toiture.
Aménagement d'un porche d'entrée de maison campagne avec une moustiquaire, une terrasse en bois et une extension de toiture.

This Year Round Betterliving Sunroom addition in Rochester, MA is a big hit with friends and neighbors alike! After seeing neighbors add a sunroom to their home – this family had to get one (and more of the neighbors followed in their footsteps, too)! Our design expert and skilled craftsmen turned an open space into a comfortable porch to keep the bugs and elements out!This style of sunroom is called a fill-in sunroom because it was built into the existing porch. Fill-in sunrooms are simple to install and take less time to build as we can typically use the existing porch to build on. All windows and doors are custom manufactured at Betterliving’s facility to fit under the existing porch roof.
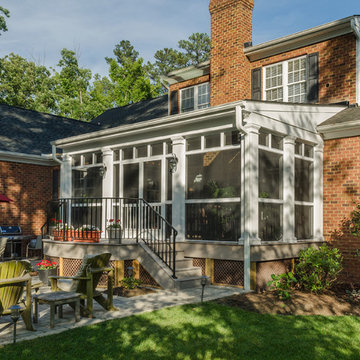
Most porch additions look like an "after-thought" and detract from the better thought-out design of a home. The design of the porch followed by the gracious materials and proportions of this Georgian-style home. The brick is left exposed and we brought the outside in with wood ceilings. The porch has craftsman-style finished and high quality carpet perfect for outside weathering conditions.
The space includes a dining area and seating area to comfortably entertain in a comfortable environment with crisp cool breezes from multiple ceiling fans.
Love porch life at it's best!
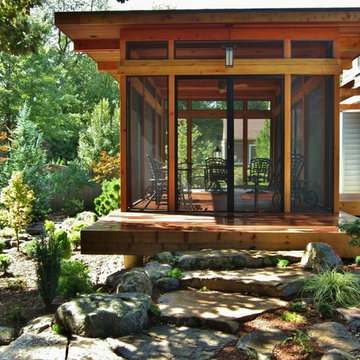
Photography by Jane Luce
Cette image montre un petit porche d'entrée de maison arrière asiatique avec une moustiquaire et une terrasse en bois.
Cette image montre un petit porche d'entrée de maison arrière asiatique avec une moustiquaire et une terrasse en bois.
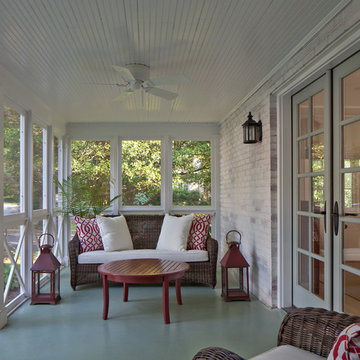
Screen porch was rebuilt with new wood pilasters, rails, trim, ceiling fan, lighting, and new French doors connecting it to dining room.
Photo by Allen Russ
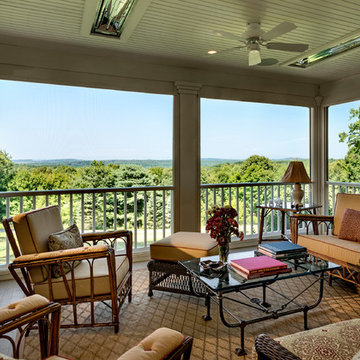
Rob Karosis
Idée de décoration pour un porche d'entrée de maison arrière champêtre de taille moyenne avec une moustiquaire et une extension de toiture.
Idée de décoration pour un porche d'entrée de maison arrière champêtre de taille moyenne avec une moustiquaire et une extension de toiture.
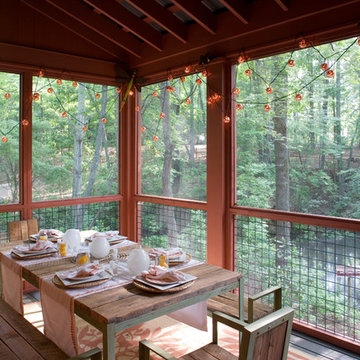
Richard Leo Johnson
Cette photo montre un porche d'entrée de maison montagne avec une moustiquaire.
Cette photo montre un porche d'entrée de maison montagne avec une moustiquaire.
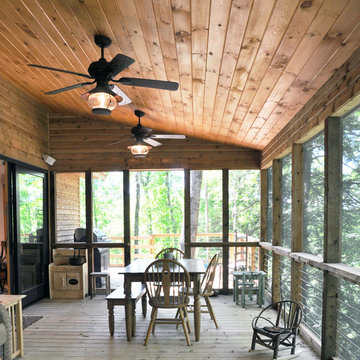
Cette image montre un porche d'entrée de maison chalet avec une terrasse en bois et une moustiquaire.

Brandon Webster Photography
Idée de décoration pour un porche d'entrée de maison design avec une extension de toiture et une moustiquaire.
Idée de décoration pour un porche d'entrée de maison design avec une extension de toiture et une moustiquaire.
Idées déco d'extérieurs avec une moustiquaire et un portail
1




