Trier par :
Budget
Trier par:Populaires du jour
1 - 20 sur 10 902 photos
1 sur 3
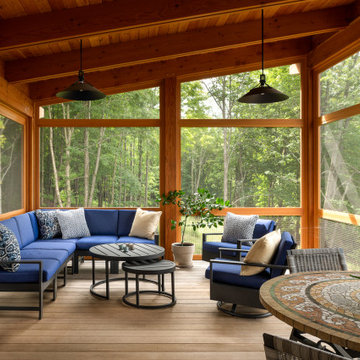
Réalisation d'un porche d'entrée de maison latéral tradition avec une moustiquaire.

Réalisation d'un porche d'entrée de maison arrière tradition de taille moyenne avec une moustiquaire, une dalle de béton et une extension de toiture.

Jeffrey Lendrum / Lendrum Photography LLC
Inspiration pour un porche d'entrée de maison rustique avec une moustiquaire et une terrasse en bois.
Inspiration pour un porche d'entrée de maison rustique avec une moustiquaire et une terrasse en bois.
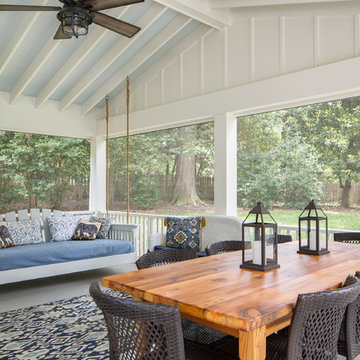
Exemple d'un porche d'entrée de maison arrière bord de mer avec une moustiquaire et une extension de toiture.

Exemple d'un porche d'entrée de maison arrière bord de mer avec une moustiquaire, une terrasse en bois et une extension de toiture.
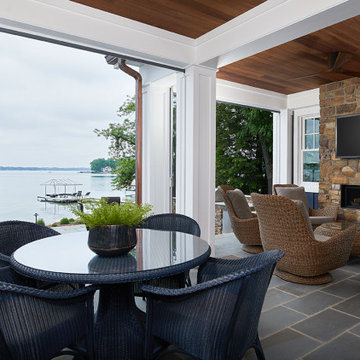
This cozy lake cottage skillfully incorporates a number of features that would normally be restricted to a larger home design. A glance of the exterior reveals a simple story and a half gable running the length of the home, enveloping the majority of the interior spaces. To the rear, a pair of gables with copper roofing flanks a covered dining area that connects to a screened porch. Inside, a linear foyer reveals a generous staircase with cascading landing. Further back, a centrally placed kitchen is connected to all of the other main level entertaining spaces through expansive cased openings. A private study serves as the perfect buffer between the homes master suite and living room. Despite its small footprint, the master suite manages to incorporate several closets, built-ins, and adjacent master bath complete with a soaker tub flanked by separate enclosures for shower and water closet. Upstairs, a generous double vanity bathroom is shared by a bunkroom, exercise space, and private bedroom. The bunkroom is configured to provide sleeping accommodations for up to 4 people. The rear facing exercise has great views of the rear yard through a set of windows that overlook the copper roof of the screened porch below.
Builder: DeVries & Onderlinde Builders
Interior Designer: Vision Interiors by Visbeen
Photographer: Ashley Avila Photography

This modern home, near Cedar Lake, built in 1900, was originally a corner store. A massive conversion transformed the home into a spacious, multi-level residence in the 1990’s.
However, the home’s lot was unusually steep and overgrown with vegetation. In addition, there were concerns about soil erosion and water intrusion to the house. The homeowners wanted to resolve these issues and create a much more useable outdoor area for family and pets.
Castle, in conjunction with Field Outdoor Spaces, designed and built a large deck area in the back yard of the home, which includes a detached screen porch and a bar & grill area under a cedar pergola.
The previous, small deck was demolished and the sliding door replaced with a window. A new glass sliding door was inserted along a perpendicular wall to connect the home’s interior kitchen to the backyard oasis.
The screen house doors are made from six custom screen panels, attached to a top mount, soft-close track. Inside the screen porch, a patio heater allows the family to enjoy this space much of the year.
Concrete was the material chosen for the outdoor countertops, to ensure it lasts several years in Minnesota’s always-changing climate.
Trex decking was used throughout, along with red cedar porch, pergola and privacy lattice detailing.
The front entry of the home was also updated to include a large, open porch with access to the newly landscaped yard. Cable railings from Loftus Iron add to the contemporary style of the home, including a gate feature at the top of the front steps to contain the family pets when they’re let out into the yard.
Tour this project in person, September 28 – 29, during the 2019 Castle Home Tour!

www.farmerpaynearchitects.com
Cette image montre un porche d'entrée de maison arrière rustique avec une moustiquaire, du carrelage et une extension de toiture.
Cette image montre un porche d'entrée de maison arrière rustique avec une moustiquaire, du carrelage et une extension de toiture.
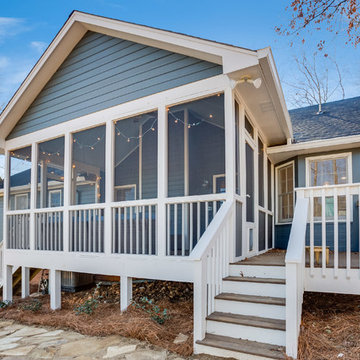
This typical 1980͛s master bath was a 5͛ x 8͛ foot space with a single vanity, small, angled shower and modest linen closet. The homeowner͛s desire was to have two sinks, a soaking tub, shower and toilet all in the same 5͛ x 8͛ space. This certainly posed a design challenge. Deleting the linen closet and relocating the toilet allowed for a ͚wet room͛ design concept. This enabled the homeowner͛s to incorporate both a soaking tub and a tile shower with a frameless glass enclosure. A sliding barn door replaced the old existing inswing door making room for his & her vanities opposite each other. The 12 x 24 porcelain tile covers the bath floor and wraps the shower walls to the ceiling. This adds visual depth to this small space. A glass and metal hexagon accent band create a pop of color and texture in the shower. This bath was made complete with Cambria Bellingham quartz countertops, glass vessel bowls and coordinating glass knobs on the vanity cabinetry.
205 Photography

Photo by Allen Russ, Hoachlander Davis Photography
Aménagement d'un porche d'entrée de maison arrière classique de taille moyenne avec une moustiquaire, une extension de toiture et une terrasse en bois.
Aménagement d'un porche d'entrée de maison arrière classique de taille moyenne avec une moustiquaire, une extension de toiture et une terrasse en bois.

Réalisation d'un porche d'entrée de maison arrière craftsman de taille moyenne avec une moustiquaire, des pavés en brique et une extension de toiture.

Brandon Webster Photography
Idée de décoration pour un porche d'entrée de maison design avec une extension de toiture et une moustiquaire.
Idée de décoration pour un porche d'entrée de maison design avec une extension de toiture et une moustiquaire.
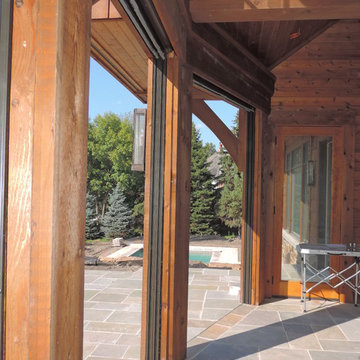
Cette image montre un très grand porche d'entrée de maison arrière chalet avec une moustiquaire, une extension de toiture et des pavés en pierre naturelle.
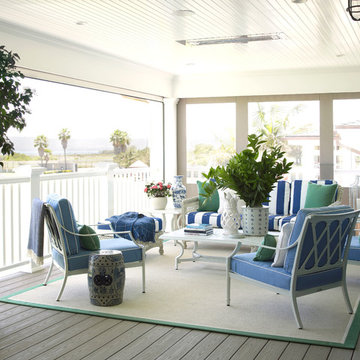
Réalisation d'un grand porche d'entrée de maison arrière marin avec une moustiquaire, une terrasse en bois et une extension de toiture.
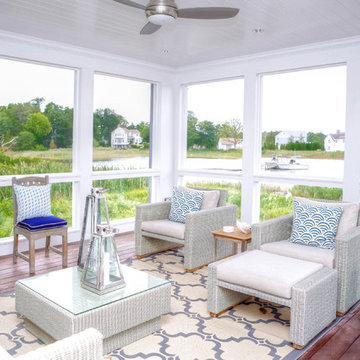
Idées déco pour un grand porche d'entrée de maison arrière bord de mer avec une moustiquaire, une terrasse en bois et une extension de toiture.
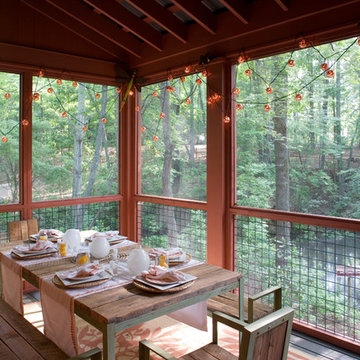
Richard Leo Johnson
Cette photo montre un porche d'entrée de maison montagne avec une moustiquaire.
Cette photo montre un porche d'entrée de maison montagne avec une moustiquaire.
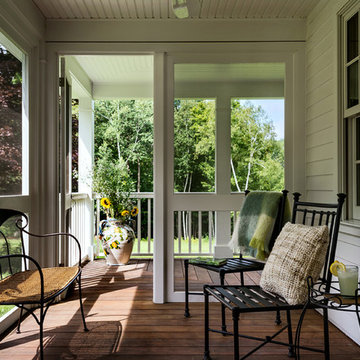
Rob Karosis
Cette photo montre un porche d'entrée de maison avant nature avec une moustiquaire.
Cette photo montre un porche d'entrée de maison avant nature avec une moustiquaire.
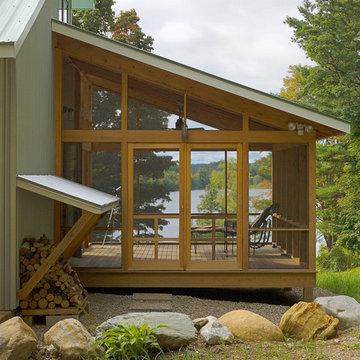
http://susanteare.com
Idées déco pour un porche d'entrée de maison montagne avec une terrasse en bois, une extension de toiture et une moustiquaire.
Idées déco pour un porche d'entrée de maison montagne avec une terrasse en bois, une extension de toiture et une moustiquaire.

This 8-0 feet deep porch stretches across the rear of the house. It's No. 1 grade salt treated deck boards are maintained with UV coating applied at 3 year intervals. All the principal living spaces on the first floor, as well as the Master Bedroom suite, are accessible to this porch with a 14x14 screened porch off the Kitchen breakfast area.

Photography by Rob Karosis
Inspiration pour un porche d'entrée de maison avant traditionnel avec une moustiquaire.
Inspiration pour un porche d'entrée de maison avant traditionnel avec une moustiquaire.
Idées déco d'extérieurs avec une moustiquaire et une bordure
1




