Trier par :
Budget
Trier par:Populaires du jour
1 - 20 sur 1 766 photos
1 sur 3
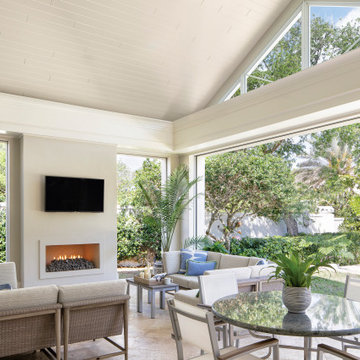
Inspiration pour un porche d'entrée de maison arrière marin de taille moyenne avec une moustiquaire, du carrelage et une extension de toiture.

This Year Round Betterliving Sunroom addition in Rochester, MA is a big hit with friends and neighbors alike! After seeing neighbors add a sunroom to their home – this family had to get one (and more of the neighbors followed in their footsteps, too)! Our design expert and skilled craftsmen turned an open space into a comfortable porch to keep the bugs and elements out!This style of sunroom is called a fill-in sunroom because it was built into the existing porch. Fill-in sunrooms are simple to install and take less time to build as we can typically use the existing porch to build on. All windows and doors are custom manufactured at Betterliving’s facility to fit under the existing porch roof.
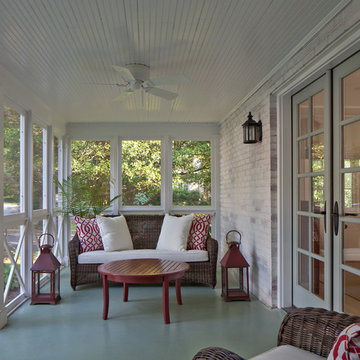
Screen porch was rebuilt with new wood pilasters, rails, trim, ceiling fan, lighting, and new French doors connecting it to dining room.
Photo by Allen Russ
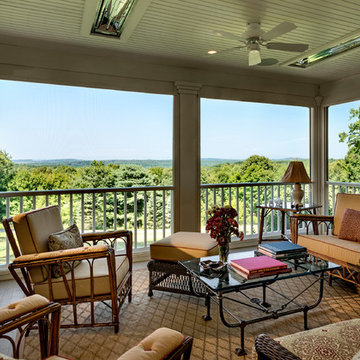
Rob Karosis
Idée de décoration pour un porche d'entrée de maison arrière champêtre de taille moyenne avec une moustiquaire et une extension de toiture.
Idée de décoration pour un porche d'entrée de maison arrière champêtre de taille moyenne avec une moustiquaire et une extension de toiture.
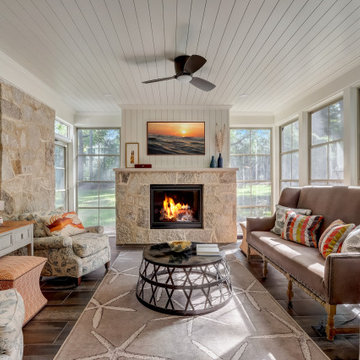
Cette image montre un porche d'entrée de maison arrière traditionnel de taille moyenne avec une moustiquaire et une extension de toiture.
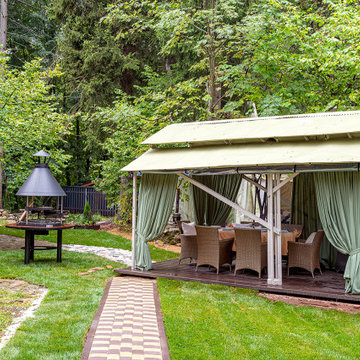
Exemple d'un petit porche d'entrée de maison arrière tendance avec une moustiquaire, une terrasse en bois et une extension de toiture.
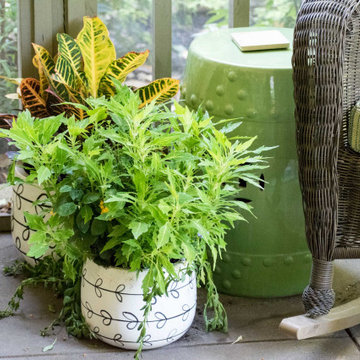
The last installment of our Summer Porch Series is actually my own Screened Porch. My husband Tom and I love this outdoor space, and I have designed it like I would any other room in my home. When we purchased our home, it was just a covered porch. We added the screens, and it has been worth every penny. A couple of years ago, we even added a television out here so we could watch our beloved Bulldogs play football. We brought the all-weather wicker furniture from our previous home, but I recently had the cushions recovered in outdoor fabrics of blues and greens. This extends the color palette from my newly redesigned Den into this space.
I added colorful accessories like an oversized green ceramic lamp, and navy jute poufs serve as my coffee table. I even added artwork to fill the large wall over a console. Of course, I let nature be the best accessory and filled pots and hanging baskets with pet friendly plants.
We love our Screened Porch and utilize it as a third living space in our home. We hope you have enjoyed our Summer Porch Series and are inspired to redesign your outdoor spaces. If you need help, just give us a call. Enjoy!
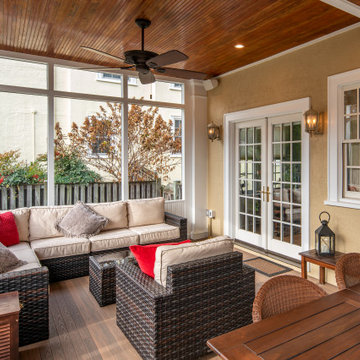
Idée de décoration pour un grand porche d'entrée de maison arrière tradition avec une moustiquaire.
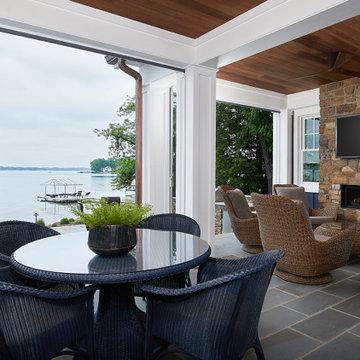
This cozy lake cottage skillfully incorporates a number of features that would normally be restricted to a larger home design. A glance of the exterior reveals a simple story and a half gable running the length of the home, enveloping the majority of the interior spaces. To the rear, a pair of gables with copper roofing flanks a covered dining area and screened porch. Inside, a linear foyer reveals a generous staircase with cascading landing.
Further back, a centrally placed kitchen is connected to all of the other main level entertaining spaces through expansive cased openings. A private study serves as the perfect buffer between the homes master suite and living room. Despite its small footprint, the master suite manages to incorporate several closets, built-ins, and adjacent master bath complete with a soaker tub flanked by separate enclosures for a shower and water closet.
Upstairs, a generous double vanity bathroom is shared by a bunkroom, exercise space, and private bedroom. The bunkroom is configured to provide sleeping accommodations for up to 4 people. The rear-facing exercise has great views of the lake through a set of windows that overlook the copper roof of the screened porch below.
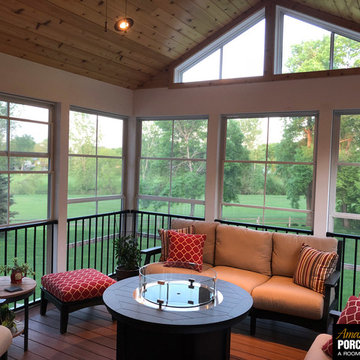
Cette image montre un porche d'entrée de maison arrière design de taille moyenne avec une moustiquaire et une extension de toiture.
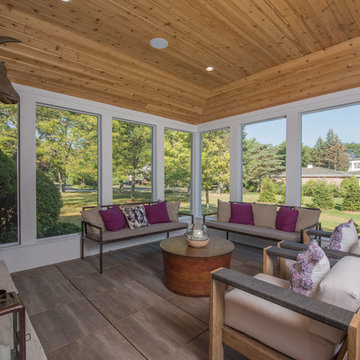
Réalisation d'un grand porche d'entrée de maison latéral tradition avec une moustiquaire, des pavés en pierre naturelle et une extension de toiture.
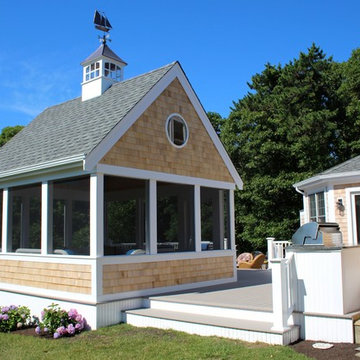
Michael Hally
Cette image montre un porche d'entrée de maison arrière traditionnel de taille moyenne avec une moustiquaire, une terrasse en bois et une extension de toiture.
Cette image montre un porche d'entrée de maison arrière traditionnel de taille moyenne avec une moustiquaire, une terrasse en bois et une extension de toiture.

A rustic log and timber home located at the historic C Lazy U Ranch in Grand County, Colorado.
Inspiration pour un porche d'entrée de maison arrière chalet de taille moyenne avec une moustiquaire, une terrasse en bois et une extension de toiture.
Inspiration pour un porche d'entrée de maison arrière chalet de taille moyenne avec une moustiquaire, une terrasse en bois et une extension de toiture.
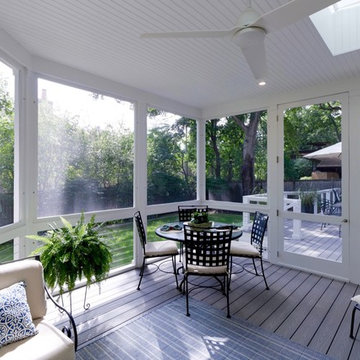
New deck and screened porch overlooking back yard. All structural wood is completely covered in composite trim and decking for a long lasting, easy to maintain structure. Custom composite handrails and stainless steel cables provide a nearly uninterrupted view of the back yard.
Architecture and photography by Omar Gutiérrez, NCARB
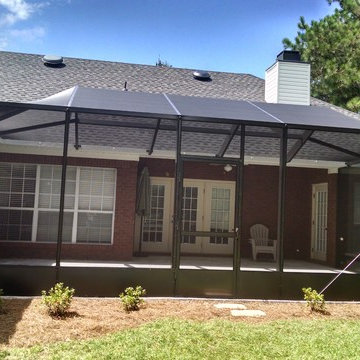
Cette image montre un grand porche d'entrée de maison arrière traditionnel avec une moustiquaire, une dalle de béton et une extension de toiture.
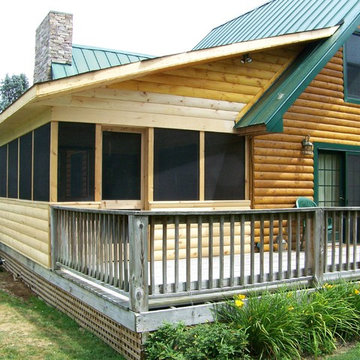
A screen porch addition with sliding doors and log siding.
Idées déco pour un porche d'entrée de maison arrière montagne de taille moyenne avec une moustiquaire et une terrasse en bois.
Idées déco pour un porche d'entrée de maison arrière montagne de taille moyenne avec une moustiquaire et une terrasse en bois.
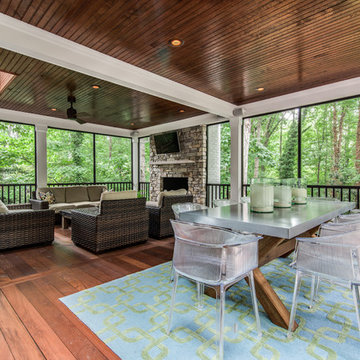
Charlotte Real Estate Photos
Réalisation d'un porche d'entrée de maison arrière tradition de taille moyenne avec une moustiquaire, une terrasse en bois et une extension de toiture.
Réalisation d'un porche d'entrée de maison arrière tradition de taille moyenne avec une moustiquaire, une terrasse en bois et une extension de toiture.
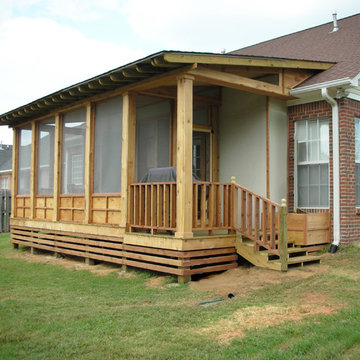
Réalisation d'un porche d'entrée de maison arrière chalet de taille moyenne avec une moustiquaire, une terrasse en bois et une extension de toiture.
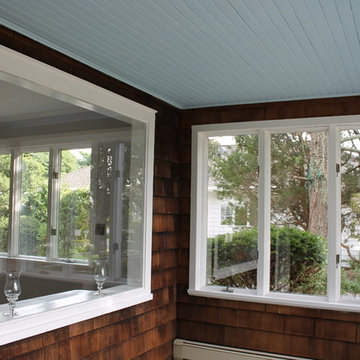
Enclosed Porch with water views, farmhouse windows and natural cedar shingles. Perfect Hampton's Cottage Style. Just imagine a couple of wicker chairs and colorful pillows to watch the sunsets.
Christine Ambers, ASID
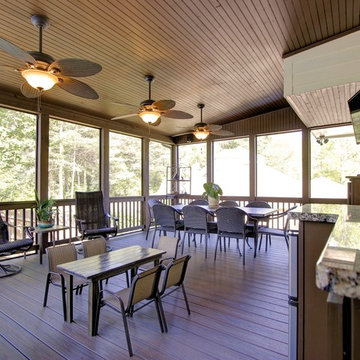
Tongue and groove spruce ceiling with Trex composite decking for the covered porch.
Catherine Augestad, Fox Photography, Marietta, GA
Exemple d'un porche d'entrée de maison arrière chic de taille moyenne avec une moustiquaire, des pavés en béton et une extension de toiture.
Exemple d'un porche d'entrée de maison arrière chic de taille moyenne avec une moustiquaire, des pavés en béton et une extension de toiture.
Idées déco d'extérieurs avec une moustiquaire
1




