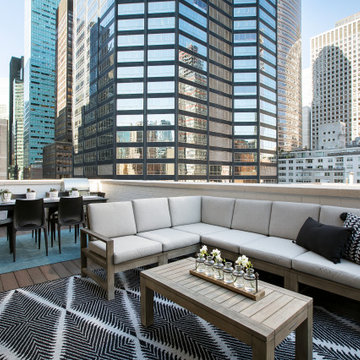Trier par :
Budget
Trier par:Populaires du jour
81 - 100 sur 2 192 photos
1 sur 3

This unique city-home is designed with a center entry, flanked by formal living and dining rooms on either side. An expansive gourmet kitchen / great room spans the rear of the main floor, opening onto a terraced outdoor space comprised of more than 700SF.
The home also boasts an open, four-story staircase flooded with natural, southern light, as well as a lower level family room, four bedrooms (including two en-suite) on the second floor, and an additional two bedrooms and study on the third floor. A spacious, 500SF roof deck is accessible from the top of the staircase, providing additional outdoor space for play and entertainment.
Due to the location and shape of the site, there is a 2-car, heated garage under the house, providing direct entry from the garage into the lower level mudroom. Two additional off-street parking spots are also provided in the covered driveway leading to the garage.
Designed with family living in mind, the home has also been designed for entertaining and to embrace life's creature comforts. Pre-wired with HD Video, Audio and comprehensive low-voltage services, the home is able to accommodate and distribute any low voltage services requested by the homeowner.
This home was pre-sold during construction.
Steve Hall, Hedrich Blessing
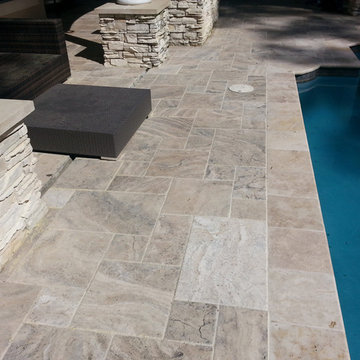
Colorado brushed and chiseled in a versaille pattern.
Réalisation d'un grand couloir de nage arrière tradition rectangle avec un point d'eau et des pavés en pierre naturelle.
Réalisation d'un grand couloir de nage arrière tradition rectangle avec un point d'eau et des pavés en pierre naturelle.
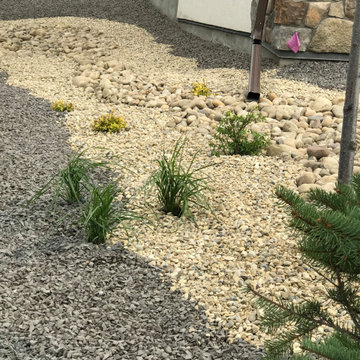
A great project that we designed and built for another great client!! We added paving stone borders to their driveway and also an extended seating area off of the back patio in pavers to tie it all in. We then did exposed aggregate sidewalk and steps down the walkout and tied that into the patio for practical and functional hard scape. A dry river bed theme kept in sync with the community and we utilized a lot of natural stone and materials. Landscape lighting and well placed plantings as well as concrete mowers edge round off this beautifully constructed yard. Enjoy!!
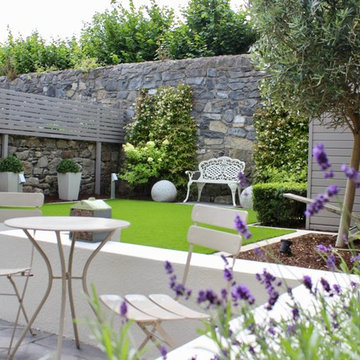
Summer Garden in Ranelagh Dublin 6 by Amazon Landscaping and Garden Design
014060004
Amazonlandscaping.ie
Cette image montre un jardin à la française arrière de taille moyenne et l'été avec une bordure, une exposition partiellement ombragée, des pavés en pierre naturelle et une clôture en pierre.
Cette image montre un jardin à la française arrière de taille moyenne et l'été avec une bordure, une exposition partiellement ombragée, des pavés en pierre naturelle et une clôture en pierre.
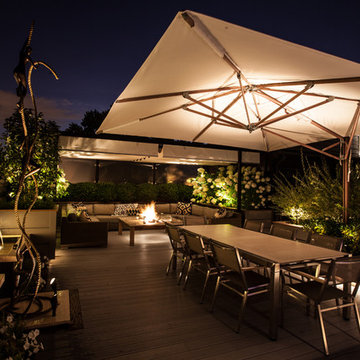
Nightshot of this beautiful rooftop in Chicago's Bucktown area. Water, fire and friends is all this rooftop needs to complete one of the cities nicest and private rooftop. Photos by: Tyrone Mitchell Photography
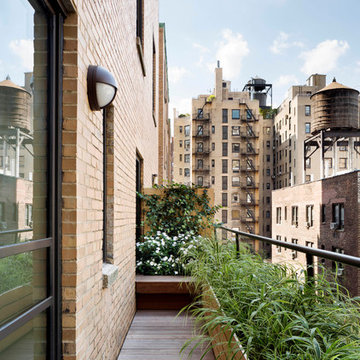
Aluminum planters with a wood slats were custom fabricated to maximize the usable space of this intimate terrace.
Réalisation d'un balcon design de taille moyenne avec aucune couverture.
Réalisation d'un balcon design de taille moyenne avec aucune couverture.
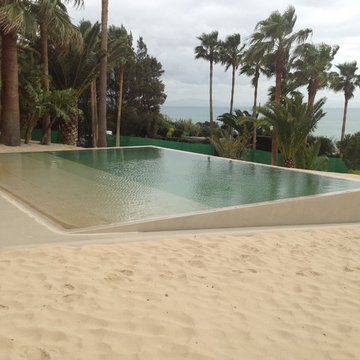
Réalisation d'une petite piscine à débordement et arrière marine rectangle avec une dalle de béton.
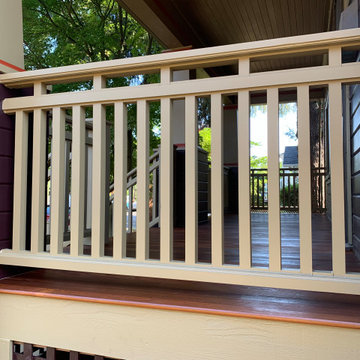
Cette image montre un porche d'entrée de maison avant traditionnel de taille moyenne avec une extension de toiture et un garde-corps en bois.
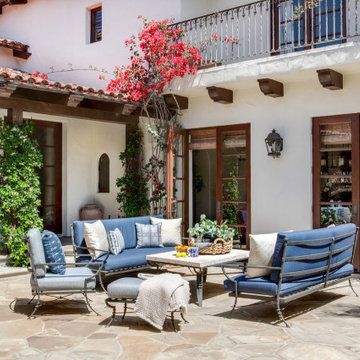
Cette image montre une grande terrasse méditerranéenne avec une cheminée, une cour, des pavés en pierre naturelle et aucune couverture.

Aménagement d'un porche d'entrée de maison arrière classique de taille moyenne avec une moustiquaire, une pergola et un garde-corps en bois.
![LAKEVIEW [reno]](https://st.hzcdn.com/fimgs/pictures/porches/lakeview-reno-omega-construction-and-design-inc-img~46219b0f0a34755f_6707-1-bd897e5-w360-h360-b0-p0.jpg)
© Greg Riegler
Inspiration pour un grand porche d'entrée de maison arrière traditionnel avec une extension de toiture et une terrasse en bois.
Inspiration pour un grand porche d'entrée de maison arrière traditionnel avec une extension de toiture et une terrasse en bois.

Rear porch with an amazing marsh front view! Eased edge Ipe floors with stainless steel mesh x-brace railings with an Ipe cap. Stained v-groove wood cypress ceiling with the best view on Sullivan's Island.
-Photo by Patrick Brickman
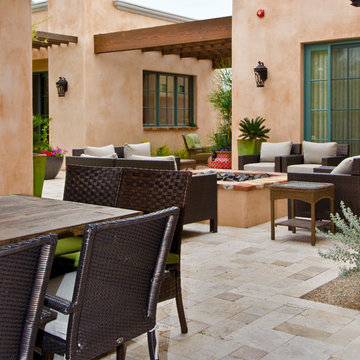
Christopher Vialpando, http://chrisvialpando.com
Cette image montre une terrasse latérale sud-ouest américain de taille moyenne avec des pavés en pierre naturelle.
Cette image montre une terrasse latérale sud-ouest américain de taille moyenne avec des pavés en pierre naturelle.
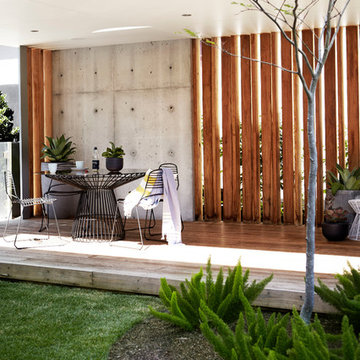
Courtyard style garden with exposed concrete and timber cabana. The swimming pool is tiled with a white sandstone, This courtyard garden design shows off a great mixture of materials and plant species. Courtyard gardens are one of our specialties. This Garden was designed by Michael Cooke Garden Design. Effective courtyard garden is about keeping the design of the courtyard simple. Small courtyard gardens such as this coastal garden in Clovelly are about keeping the design simple.
The swimming pool is tiled internally with a really dark mosaic tile which contrasts nicely with the sandstone coping around the pool.
The cabana is a cool mixture of free form concrete, Spotted Gum vertical slats and a lined ceiling roof. The flooring is also Spotted Gum to tie in with the slats.
Photos by Natalie Hunfalvay

Weatherwell Aluminum shutters were used to turn this deck from an open unusable space to a private and luxurious outdoor living space with lounge area, dining area, and jacuzzi. The Aluminum shutters were used to create privacy from the next door neighbors, with the front shutters really authenticating the appearance of a true outdoor room.The outlook was able to be controlled with the moveable blades.
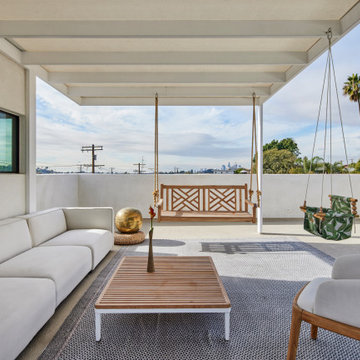
Gloriette / family outdoor living room with LA skyline from the east beyond. Modernism in an urban setting. Doggie window at right
Aménagement d'un grand balcon méditerranéen avec des solutions pour vis-à-vis, une pergola et un garde-corps en matériaux mixtes.
Aménagement d'un grand balcon méditerranéen avec des solutions pour vis-à-vis, une pergola et un garde-corps en matériaux mixtes.
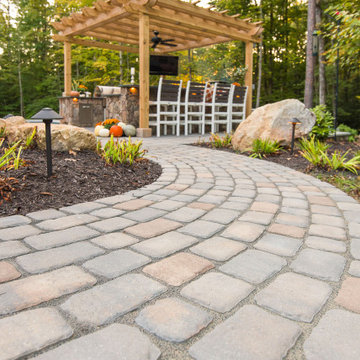
Inspiration pour une grande terrasse arrière traditionnelle avec une cuisine d'été et des pavés en béton.
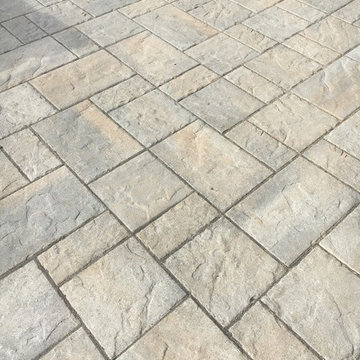
Exemple d'une terrasse arrière moderne de taille moyenne avec une cuisine d'été, des pavés en béton et un gazebo ou pavillon.
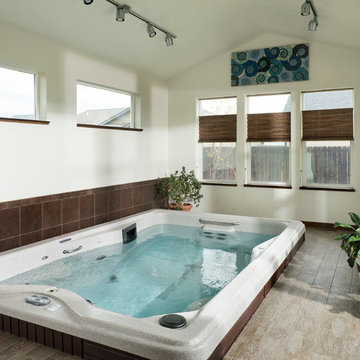
Indoor wave pool with tile plank floor, track lighting
Longviews Studios
Réalisation d'une petite piscine intérieure design rectangle avec du carrelage.
Réalisation d'une petite piscine intérieure design rectangle avec du carrelage.
Idées déco d'extérieurs beiges
5





