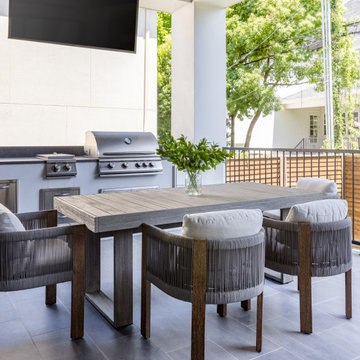Trier par :
Budget
Trier par:Populaires du jour
241 - 260 sur 3 357 photos
1 sur 3
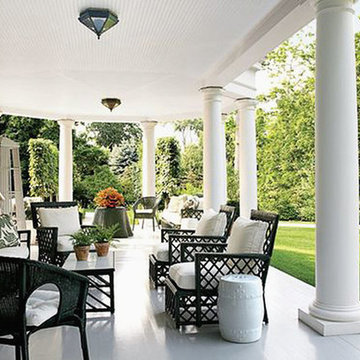
Idée de décoration pour un grand porche d'entrée de maison arrière tradition avec une terrasse en bois et une extension de toiture.
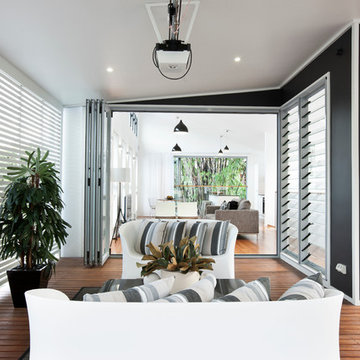
Damien Bredberg
Idée de décoration pour une terrasse arrière design de taille moyenne avec une extension de toiture.
Idée de décoration pour une terrasse arrière design de taille moyenne avec une extension de toiture.
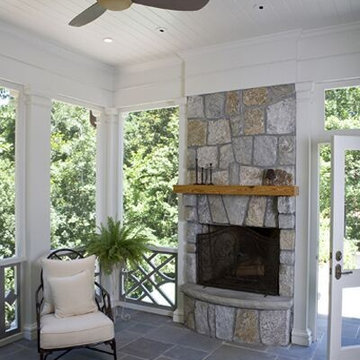
Réalisation d'un porche d'entrée de maison arrière tradition de taille moyenne avec une moustiquaire, du carrelage et une extension de toiture.
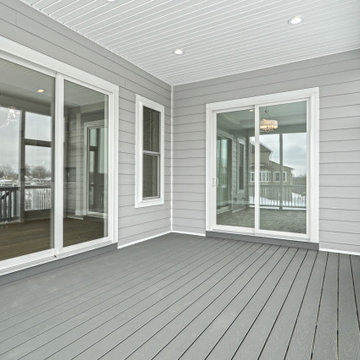
Exemple d'un très grand porche d'entrée de maison arrière rétro avec une moustiquaire, une terrasse en bois et une extension de toiture.
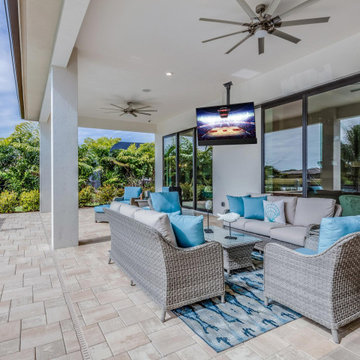
Covered, poolside modern outdoor patio with a Seura Shade Series Outdoor TV.
Idée de décoration pour une grande terrasse arrière minimaliste avec des pavés en pierre naturelle et une extension de toiture.
Idée de décoration pour une grande terrasse arrière minimaliste avec des pavés en pierre naturelle et une extension de toiture.
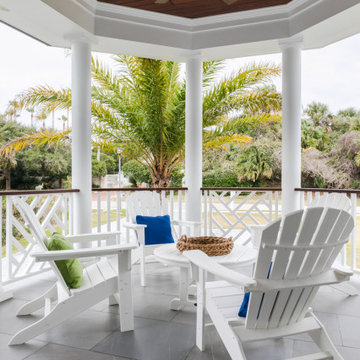
Inspiration pour un porche d'entrée de maison arrière marin de taille moyenne avec du carrelage et une extension de toiture.
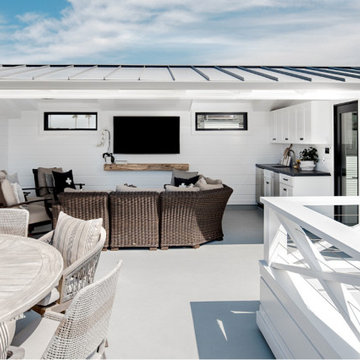
Builder: JENKINS construction
Photography: Mol Goodman
Architect: William Guidero
Réalisation d'une terrasse marine avec une cuisine d'été et une extension de toiture.
Réalisation d'une terrasse marine avec une cuisine d'été et une extension de toiture.
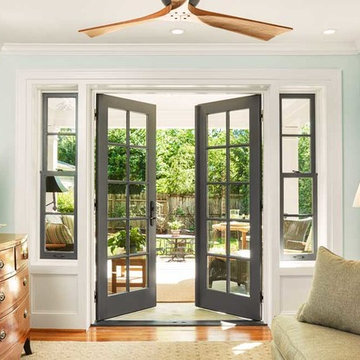
Key to this remodel was opening the exterior family room wall to create light in the formerly dim central living room. In addition to doing away with the screened in porch and increasing the opening size for the patio door, the homeowner chose to install petite custom-made double hung windows in lieu of sidelights. These small Marvin windows allow for additional airflow in the living room and look charming alongside the patio door.
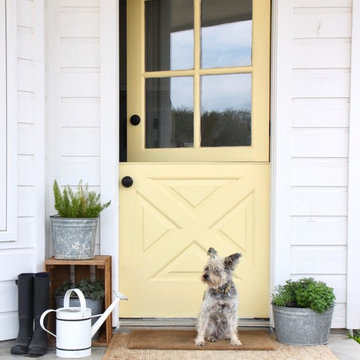
A wood Simpson Dutch door installed for this modern farmhouse mudroom entryway.
Idée de décoration pour un porche d'entrée de maison latéral champêtre de taille moyenne avec une extension de toiture.
Idée de décoration pour un porche d'entrée de maison latéral champêtre de taille moyenne avec une extension de toiture.
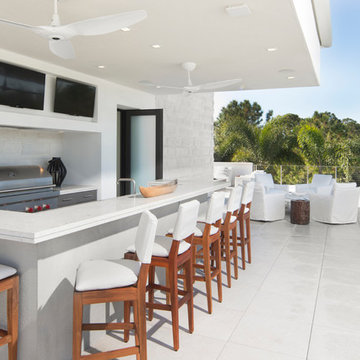
The roof terrace completes the outdoor living with a resort-size bar and grill with views of the community golf course, three lakes and stunning sunsets.
Photography: Jeff Davis Photography
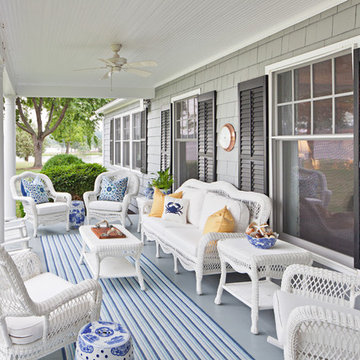
Photo by Brough Schamp
Cette image montre un porche d'entrée de maison traditionnel avec une extension de toiture.
Cette image montre un porche d'entrée de maison traditionnel avec une extension de toiture.
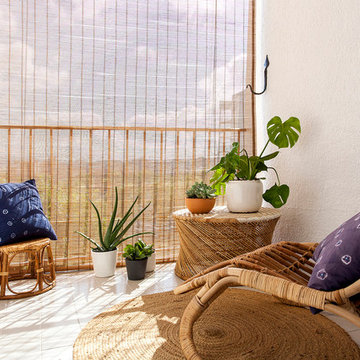
Le Sable Indigo Interiors
Idée de décoration pour une petite terrasse arrière méditerranéenne avec une extension de toiture.
Idée de décoration pour une petite terrasse arrière méditerranéenne avec une extension de toiture.
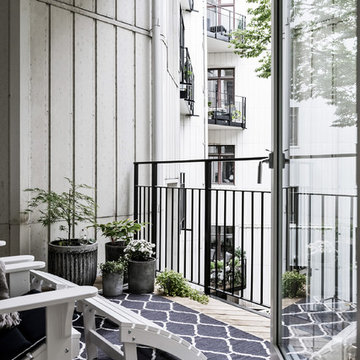
Bjurfors/SE350
Cette photo montre un petit balcon scandinave avec des plantes en pot, une extension de toiture et un garde-corps en métal.
Cette photo montre un petit balcon scandinave avec des plantes en pot, une extension de toiture et un garde-corps en métal.
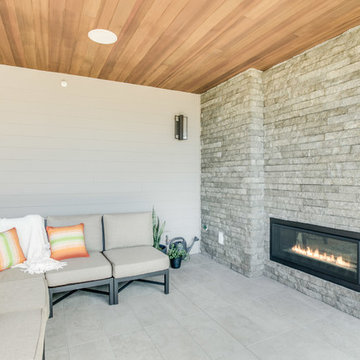
In our Contemporary Bellevue Residence we wanted the aesthetic to be clean and bright. This is a similar plan to our Victoria Crest home with a few changes and different design elements. Areas of focus; large open kitchen with waterfall countertops and awning upper flat panel cabinets, elevator, interior and exterior fireplaces, floating flat panel vanities in bathrooms, home theater room, large master suite and rooftop deck.
Photo Credit: Layne Freedle
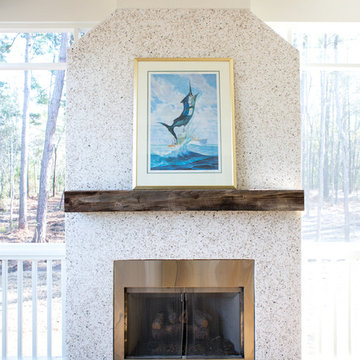
Minette Hand Photography
Exemple d'un porche d'entrée de maison arrière nature de taille moyenne avec une moustiquaire, une terrasse en bois et une extension de toiture.
Exemple d'un porche d'entrée de maison arrière nature de taille moyenne avec une moustiquaire, une terrasse en bois et une extension de toiture.
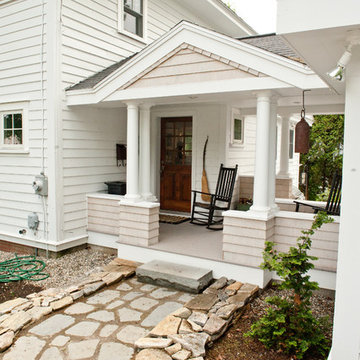
photo credit - KristinaObrien.com
Maron - Entryway, Mudroom, Laundry Room, Powder Room, and Kitchen Remodel
Aménagement d'un porche d'entrée de maison classique avec une extension de toiture.
Aménagement d'un porche d'entrée de maison classique avec une extension de toiture.
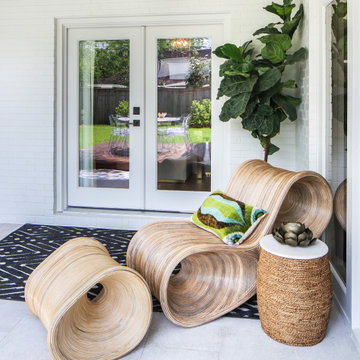
Cette photo montre une grande terrasse arrière rétro avec une cuisine d'été, des pavés en pierre naturelle et une extension de toiture.
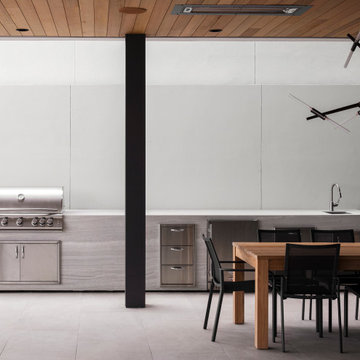
Louisa, San Clemente Coastal Modern Architecture
The brief for this modern coastal home was to create a place where the clients and their children and their families could gather to enjoy all the beauty of living in Southern California. Maximizing the lot was key to unlocking the potential of this property so the decision was made to excavate the entire property to allow natural light and ventilation to circulate through the lower level of the home.
A courtyard with a green wall and olive tree act as the lung for the building as the coastal breeze brings fresh air in and circulates out the old through the courtyard.
The concept for the home was to be living on a deck, so the large expanse of glass doors fold away to allow a seamless connection between the indoor and outdoors and feeling of being out on the deck is felt on the interior. A huge cantilevered beam in the roof allows for corner to completely disappear as the home looks to a beautiful ocean view and Dana Point harbor in the distance. All of the spaces throughout the home have a connection to the outdoors and this creates a light, bright and healthy environment.
Passive design principles were employed to ensure the building is as energy efficient as possible. Solar panels keep the building off the grid and and deep overhangs help in reducing the solar heat gains of the building. Ultimately this home has become a place that the families can all enjoy together as the grand kids create those memories of spending time at the beach.
Images and Video by Aandid Media.
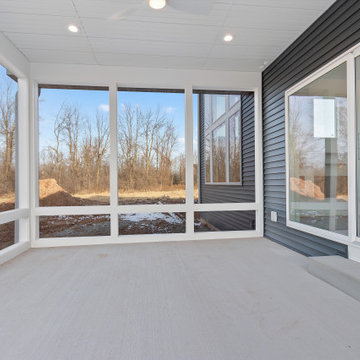
Idée de décoration pour un porche d'entrée de maison arrière tradition de taille moyenne avec une dalle de béton, une extension de toiture et une moustiquaire.
Idées déco d'extérieurs blancs avec une extension de toiture
13





