Trier par :
Budget
Trier par:Populaires du jour
161 - 180 sur 3 348 photos
1 sur 3
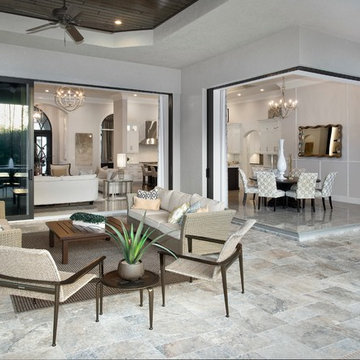
Outdoor living room. Cypress wood ceiling.
Giovanni Photography
Réalisation d'une grande terrasse arrière tradition avec du carrelage, une extension de toiture et une cuisine d'été.
Réalisation d'une grande terrasse arrière tradition avec du carrelage, une extension de toiture et une cuisine d'été.
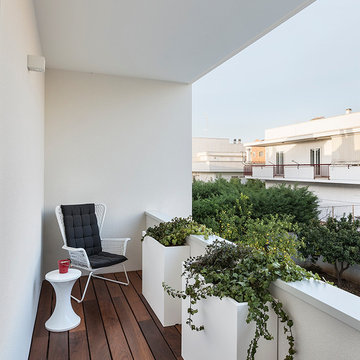
Antonio e Roberto Tartaglione
Aménagement d'un petit balcon contemporain avec une extension de toiture.
Aménagement d'un petit balcon contemporain avec une extension de toiture.
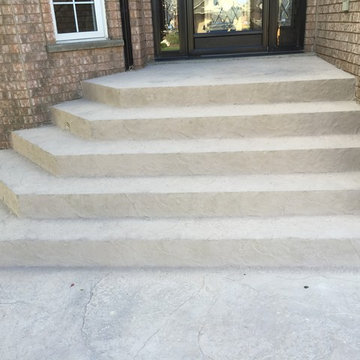
Inspiration pour un petit porche d'entrée de maison avant traditionnel avec une dalle de béton et une extension de toiture.
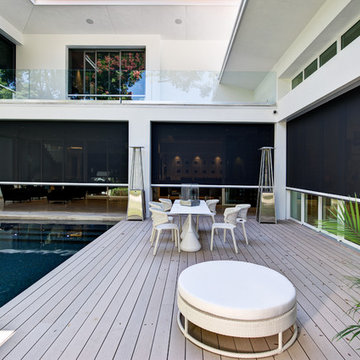
Azalea is The 2012 New American Home as commissioned by the National Association of Home Builders and was featured and shown at the International Builders Show and in Florida Design Magazine, Volume 22; No. 4; Issue 24-12. With 4,335 square foot of air conditioned space and a total under roof square footage of 5,643 this home has four bedrooms, four full bathrooms, and two half bathrooms. It was designed and constructed to achieve the highest level of “green” certification while still including sophisticated technology such as retractable window shades, motorized glass doors and a high-tech surveillance system operable just by the touch of an iPad or iPhone. This showcase residence has been deemed an “urban-suburban” home and happily dwells among single family homes and condominiums. The two story home brings together the indoors and outdoors in a seamless blend with motorized doors opening from interior space to the outdoor space. Two separate second floor lounge terraces also flow seamlessly from the inside. The front door opens to an interior lanai, pool, and deck while floor-to-ceiling glass walls reveal the indoor living space. An interior art gallery wall is an entertaining masterpiece and is completed by a wet bar at one end with a separate powder room. The open kitchen welcomes guests to gather and when the floor to ceiling retractable glass doors are open the great room and lanai flow together as one cohesive space. A summer kitchen takes the hospitality poolside.
Awards:
2012 Golden Aurora Award – “Best of Show”, Southeast Building Conference
– Grand Aurora Award – “Best of State” – Florida
– Grand Aurora Award – Custom Home, One-of-a-Kind $2,000,001 – $3,000,000
– Grand Aurora Award – Green Construction Demonstration Model
– Grand Aurora Award – Best Energy Efficient Home
– Grand Aurora Award – Best Solar Energy Efficient House
– Grand Aurora Award – Best Natural Gas Single Family Home
– Aurora Award, Green Construction – New Construction over $2,000,001
– Aurora Award – Best Water-Wise Home
– Aurora Award – Interior Detailing over $2,000,001
2012 Parade of Homes – “Grand Award Winner”, HBA of Metro Orlando
– First Place – Custom Home
2012 Major Achievement Award, HBA of Metro Orlando
– Best Interior Design
2012 Orlando Home & Leisure’s:
– Outdoor Living Space of the Year
– Specialty Room of the Year
2012 Gold Nugget Awards, Pacific Coast Builders Conference
– Grand Award, Indoor/Outdoor Space
– Merit Award, Best Custom Home 3,000 – 5,000 sq. ft.
2012 Design Excellence Awards, Residential Design & Build magazine
– Best Custom Home 4,000 – 4,999 sq ft
– Best Green Home
– Best Outdoor Living
– Best Specialty Room
– Best Use of Technology
2012 Residential Coverings Award, Coverings Show
2012 AIA Orlando Design Awards
– Residential Design, Award of Merit
– Sustainable Design, Award of Merit
2012 American Residential Design Awards, AIBD
– First Place – Custom Luxury Homes, 4,001 – 5,000 sq ft
– Second Place – Green Design
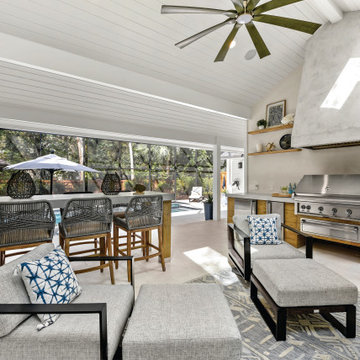
Aménagement d'une grande terrasse arrière bord de mer avec une cuisine d'été, des pavés en pierre naturelle et une extension de toiture.
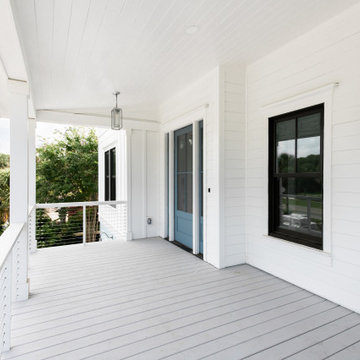
Exemple d'un porche d'entrée de maison avant bord de mer de taille moyenne avec une terrasse en bois, une extension de toiture et un garde-corps en matériaux mixtes.
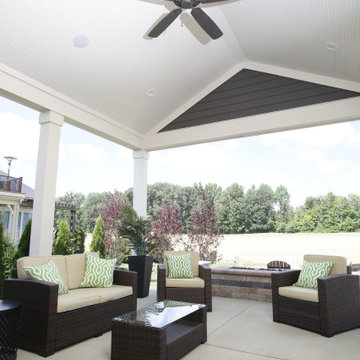
covered patio, vaulted ship lap patio ceiling, rectangle gas fire pit wrapped in stone
Inspiration pour une grande terrasse arrière minimaliste avec un foyer extérieur, une dalle de béton et une extension de toiture.
Inspiration pour une grande terrasse arrière minimaliste avec un foyer extérieur, une dalle de béton et une extension de toiture.
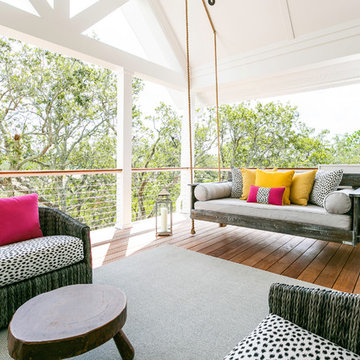
Idées déco pour un toit terrasse sur le toit bord de mer avec une extension de toiture.
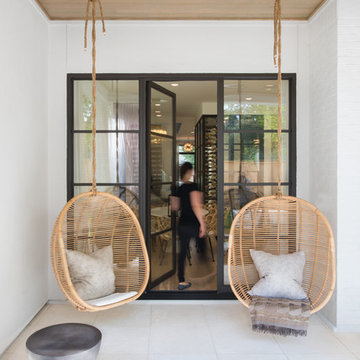
Idée de décoration pour une terrasse arrière tradition de taille moyenne avec un foyer extérieur, du carrelage et une extension de toiture.
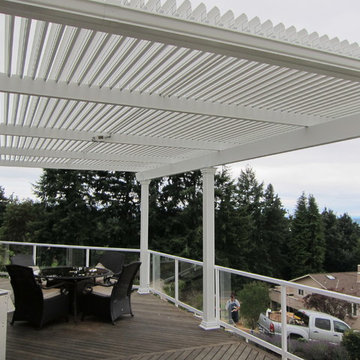
Idée de décoration pour une grande terrasse arrière tradition avec une extension de toiture.
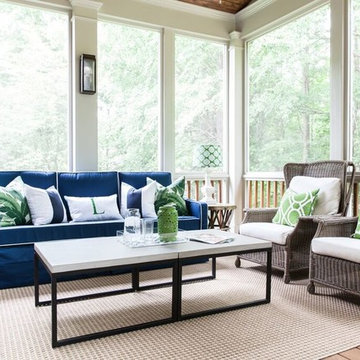
Custom Screen Porch Design and Furnishings selected by New South Home
Réalisation d'un grand porche d'entrée de maison arrière tradition avec une moustiquaire, une terrasse en bois et une extension de toiture.
Réalisation d'un grand porche d'entrée de maison arrière tradition avec une moustiquaire, une terrasse en bois et une extension de toiture.
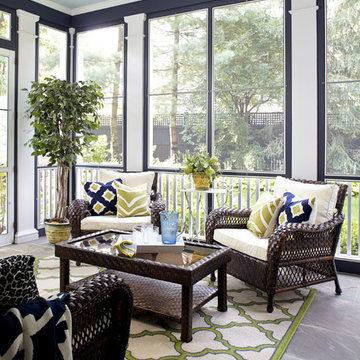
Photography: Laura Moss
Idée de décoration pour un porche d'entrée de maison tradition avec une moustiquaire et une extension de toiture.
Idée de décoration pour un porche d'entrée de maison tradition avec une moustiquaire et une extension de toiture.
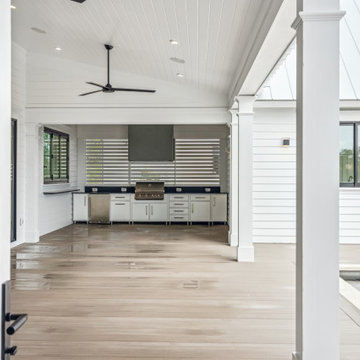
Exemple d'un porche d'entrée de maison arrière bord de mer de taille moyenne avec une cuisine d'été, une terrasse en bois, une extension de toiture et un garde-corps en câble.
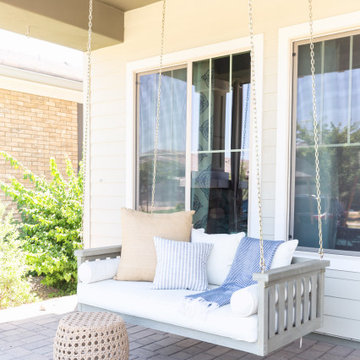
Coastal Porch with Colonial style front doors.
Cette photo montre un porche d'entrée de maison avant bord de mer de taille moyenne avec des pavés en brique et une extension de toiture.
Cette photo montre un porche d'entrée de maison avant bord de mer de taille moyenne avec des pavés en brique et une extension de toiture.
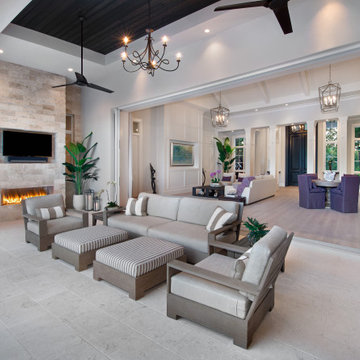
Inspiration pour une grande terrasse arrière marine avec une cheminée, des pavés en pierre naturelle et une extension de toiture.
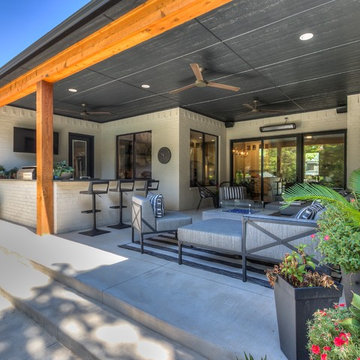
Aménagement d'une grande terrasse arrière classique avec une cuisine d'été, une dalle de béton et une extension de toiture.
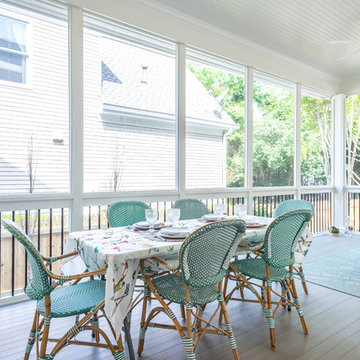
This beautiful, bright screened-in porch is a natural extension of this Atlanta home. With high ceilings and a natural stone stairway leading to the backyard, this porch is the perfect addition for summer.
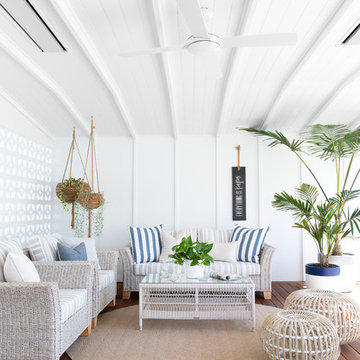
Donna Guyler Design
Réalisation d'une terrasse arrière marine avec une extension de toiture.
Réalisation d'une terrasse arrière marine avec une extension de toiture.
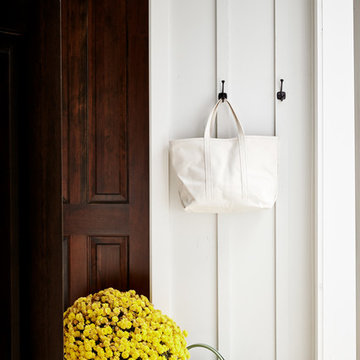
Idée de décoration pour un porche d'entrée de maison arrière champêtre de taille moyenne avec une extension de toiture.
Idées déco d'extérieurs blancs avec une extension de toiture
9





