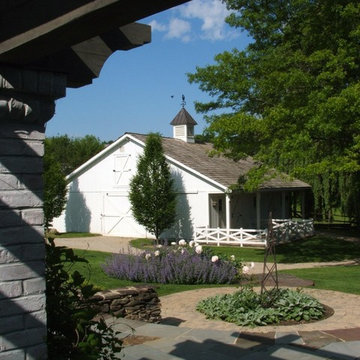Idées déco d'extérieurs campagne avec des pavés en pierre naturelle
Trier par :
Budget
Trier par:Populaires du jour
41 - 60 sur 4 954 photos
1 sur 3
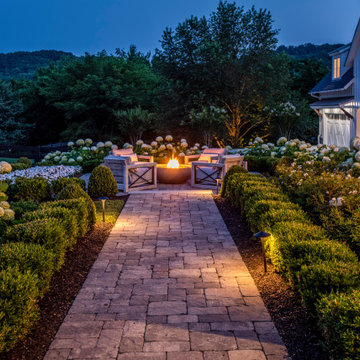
Réalisation d'un grand jardin arrière champêtre l'été avec une exposition ensoleillée et des pavés en pierre naturelle.

This Caviness project for a modern farmhouse design in a community-based neighborhood called The Prairie At Post in Oklahoma. This complete outdoor design includes a large swimming pool with waterfalls, an underground slide, stream bed, glass tiled spa and sun shelf, native Oklahoma flagstone for patios, pathways and hand-cut stone retaining walls, lush mature landscaping and landscape lighting, a prairie grass embedded pathway design, embedded trampoline, all which overlook the farm pond and Oklahoma sky. This project was designed and installed by Caviness Landscape Design, Inc., a small locally-owned family boutique landscape design firm located in Arcadia, Oklahoma. We handle most all aspects of the design and construction in-house to control the quality and integrity of each project.
Film by Affordable Aerial Photo & Video
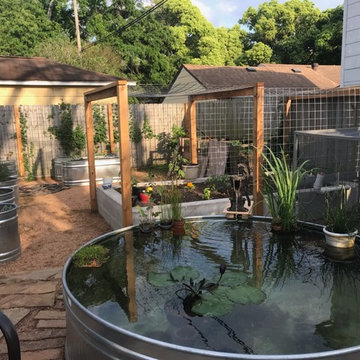
The clients finished the pond on their own with instructions provide by us using Pam Penicks blog post on how to!
Exemple d'un jardin arrière nature de taille moyenne avec une exposition ensoleillée et des pavés en pierre naturelle.
Exemple d'un jardin arrière nature de taille moyenne avec une exposition ensoleillée et des pavés en pierre naturelle.
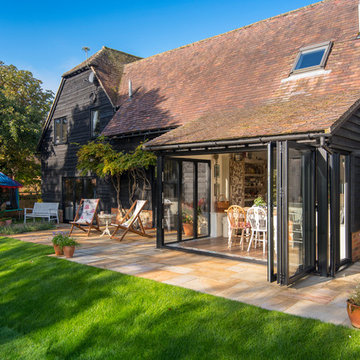
Réalisation d'une terrasse arrière champêtre de taille moyenne avec des pavés en pierre naturelle et aucune couverture.
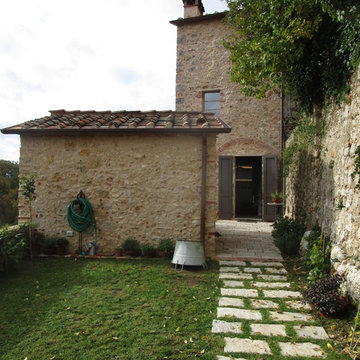
Idées déco pour un aménagement d'entrée ou allée de jardin campagne avec une exposition partiellement ombragée et des pavés en pierre naturelle.
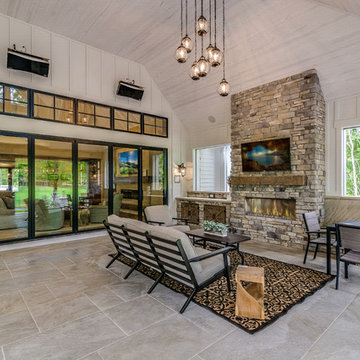
Idées déco pour une grande terrasse arrière campagne avec une cuisine d'été, des pavés en pierre naturelle et une extension de toiture.
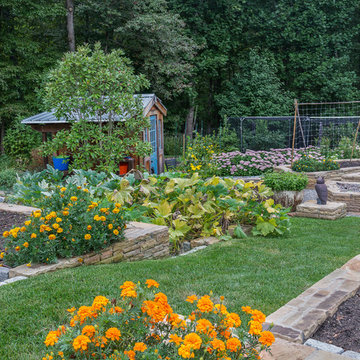
The potting shed and vegetable garden (featured in a spring issue of Country Living Gardens magazine. © Melissa Clark Photography. All rights reserved
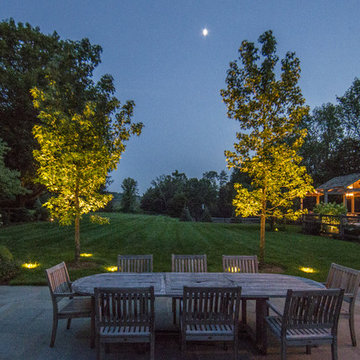
Idées déco pour une terrasse arrière campagne de taille moyenne avec des pavés en pierre naturelle et aucune couverture.
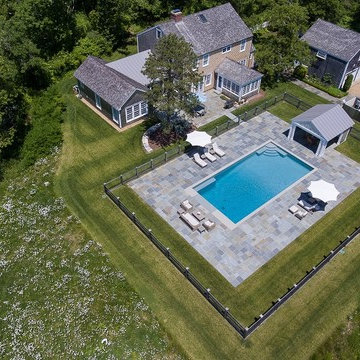
Cette image montre un grand jardin arrière rustique avec une exposition ensoleillée et des pavés en pierre naturelle.
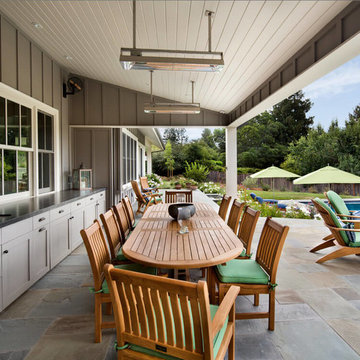
Exemple d'une terrasse arrière nature avec une cuisine d'été, des pavés en pierre naturelle et une extension de toiture.
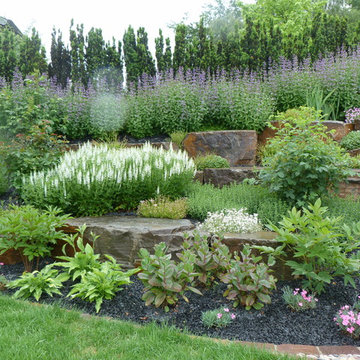
Hangbefestigung aus Grauwackeblöcken, die in Trockenmauern aus gleichem Material übergehen.
Lockere Bepflanzung der Zwischenräume mit Stauden.
Blöcke können als Sitzsteine genutzt werden.
Terrasse aus Travertinplatten mit Zierkiesel ausgezwickelt. Folienteich mit Quellstein.
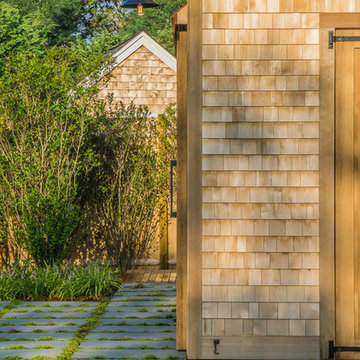
This two story barn and pool house has a bluestone patio with creeping thyme in the joints. The pool has a bluestone pool surround, bluestone tiles, pebble sheen finish, and a hidden track automated pool cover. The pool is surrounded by a privacy fence, privet and liriope.
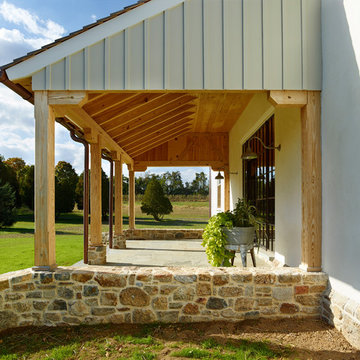
Jeffrey Totaro
Pinemar, Inc.- Philadelphia General Contractor & Home Builder.
Réalisation d'un porche d'entrée de maison avant champêtre avec des pavés en pierre naturelle et une extension de toiture.
Réalisation d'un porche d'entrée de maison avant champêtre avec des pavés en pierre naturelle et une extension de toiture.
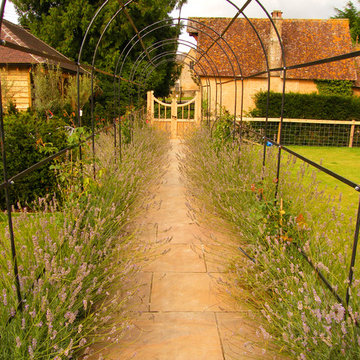
Cette image montre un aménagement d'entrée ou allée de jardin rustique avec une exposition ensoleillée et des pavés en pierre naturelle.
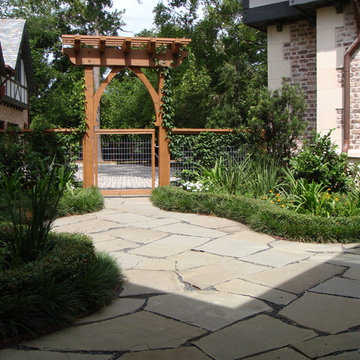
Exemple d'un jardin nature de taille moyenne et l'automne avec une exposition ombragée et des pavés en pierre naturelle.
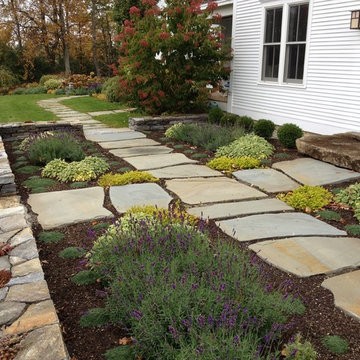
Rebecca Lindenmeyr
Réalisation d'un grand jardin à la française arrière champêtre avec un mur de soutènement, une exposition ensoleillée et des pavés en pierre naturelle.
Réalisation d'un grand jardin à la française arrière champêtre avec un mur de soutènement, une exposition ensoleillée et des pavés en pierre naturelle.
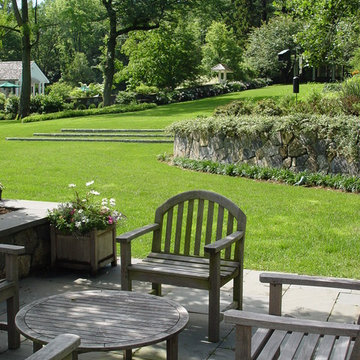
We design spaces in Westchester, Fairfield, Suffolk and Berkshire counties to be lived in and enjoyed...
We aim to create evocative landscapes that capture the essence of a place and reflect our clients’ personal style.
this beautiful idyllic landscape was the result of a lot of planning..but it feels like it was always this way!
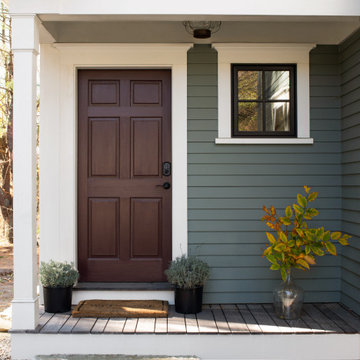
This project hits very close to home for us. Not your typical office space, we re-purposed a 19th century carriage barn into our office and workshop. With no heat, minimum electricity and few windows (most of which were broken), a priority for CEO and Designer Jason Hoffman was to create a space that honors its historic architecture, era and purpose but still offers elements of understated sophistication.
The building is nearly 140 years old, built before many of the trees towering around it had begun growing. It was originally built as a simple, Victorian carriage barn, used to store the family’s horse and buggy. Later, it housed 2,000 chickens when the Owners worked the property as their farm. Then, for many years, it was storage space. Today, it couples as a workshop for our carpentry team, building custom projects and storing equipment, as well as an office loft space ready to welcome clients, visitors and trade partners. We added a small addition onto the existing barn to offer a separate entry way for the office. New stairs and an entrance to the workshop provides for a small, yet inviting foyer space.
From the beginning, even is it’s dark state, Jason loved the ambiance of the old hay loft with its unfinished, darker toned timbers. He knew he wanted to find a way to refinish the space with a focus on those timbers, evident in the statement they make when walking up the stairs. On the exterior, the building received new siding, a new roof and even a new foundation which is a story for another post. Inside, we added skylights, larger windows and a French door, with a small balcony. Along with heat, electricity, WiFi and office furniture, we’re ready for visitors!
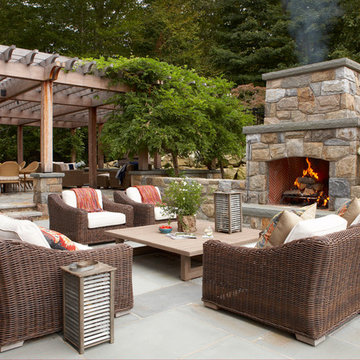
The outdoor living area cozies up to a gorgeous stone fireplace. Photography by Michael Partenio
Réalisation d'une terrasse arrière champêtre avec une cheminée, des pavés en pierre naturelle et aucune couverture.
Réalisation d'une terrasse arrière champêtre avec une cheminée, des pavés en pierre naturelle et aucune couverture.
Idées déco d'extérieurs campagne avec des pavés en pierre naturelle
3





