Idées déco d'extérieurs victoriens avec des pavés en pierre naturelle
Trier par :
Budget
Trier par:Populaires du jour
1 - 20 sur 511 photos
1 sur 3
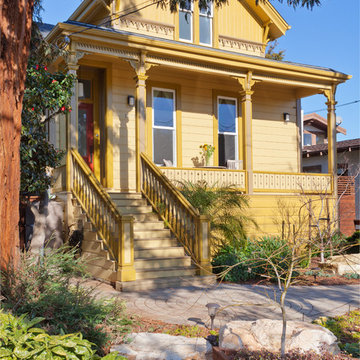
This beautiful 1881 Alameda Victorian cottage, wonderfully embodying the Transitional Gothic-Eastlake era, had most of its original features intact. Our clients, one of whom is a painter, wanted to preserve the beauty of the historic home while modernizing its flow and function.
From several small rooms, we created a bright, open artist’s studio. We dug out the basement for a large workshop, extending a new run of stair in keeping with the existing original staircase. While keeping the bones of the house intact, we combined small spaces into large rooms, closed off doorways that were in awkward places, removed unused chimneys, changed the circulation through the house for ease and good sightlines, and made new high doorways that work gracefully with the eleven foot high ceilings. We removed inconsistent picture railings to give wall space for the clients’ art collection and to enhance the height of the rooms. From a poorly laid out kitchen and adjunct utility rooms, we made a large kitchen and family room with nine-foot-high glass doors to a new large deck. A tall wood screen at one end of the deck, fire pit, and seating give the sense of an outdoor room, overlooking the owners’ intensively planted garden. A previous mismatched addition at the side of the house was removed and a cozy outdoor living space made where morning light is received. The original house was segmented into small spaces; the new open design lends itself to the clients’ lifestyle of entertaining groups of people, working from home, and enjoying indoor-outdoor living.
Photography by Kurt Manley.
https://saikleyarchitects.com/portfolio/artists-victorian/
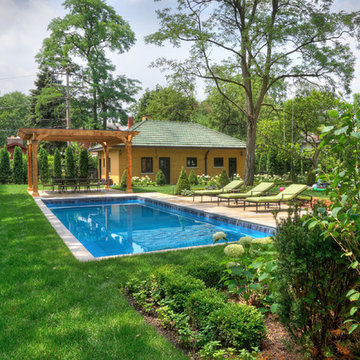
--Historic / National Landmark
--House designed by prominent architect Frederick R. Schock, 1924
--Grounds designed and constructed by: Arrow. Land + Structures in Spring/Summer of 2017
--Photography: Marco Romani, RLA State Licensed Landscape Architect
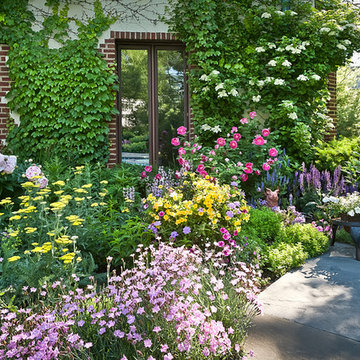
The casual elegance of an English garden evokes memories of days gone by.
(Photo by Mike Crews)
Idée de décoration pour un petit jardin arrière victorien l'été avec une exposition ensoleillée et des pavés en pierre naturelle.
Idée de décoration pour un petit jardin arrière victorien l'été avec une exposition ensoleillée et des pavés en pierre naturelle.
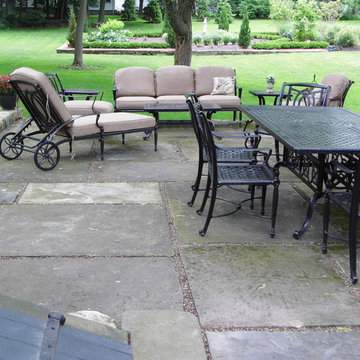
Idée de décoration pour une terrasse arrière victorienne avec des pavés en pierre naturelle et aucune couverture.
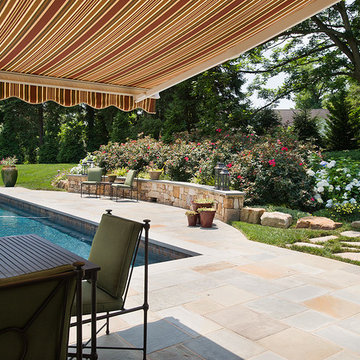
The pool house provides a private space within the pool area and also a covered sitting area. A retaining wall separates the garden from the pool area.
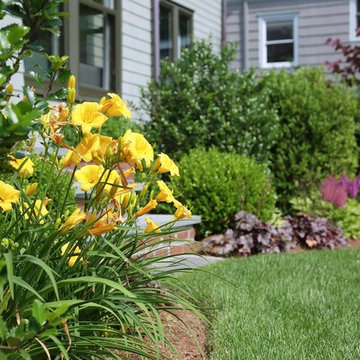
Total Queen Anne remodel with brand new garden in every way. Keeping a modern cottage feel with lots of rooms for children to play on an expansive lawn
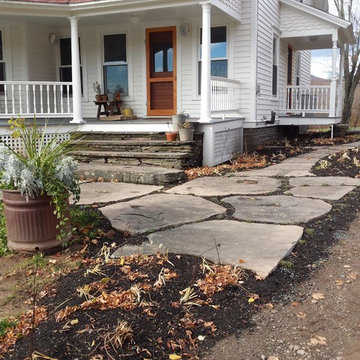
Idées déco pour un jardin avant victorien de taille moyenne avec une exposition ensoleillée et des pavés en pierre naturelle.
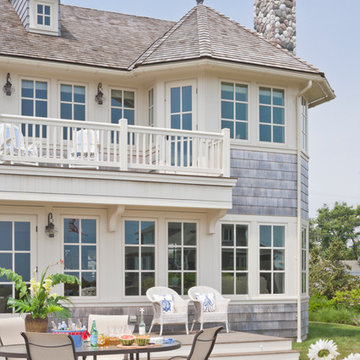
Photo Credits: Brian Vanden Brink
Cette image montre une grande terrasse arrière victorienne avec des pavés en pierre naturelle et aucune couverture.
Cette image montre une grande terrasse arrière victorienne avec des pavés en pierre naturelle et aucune couverture.
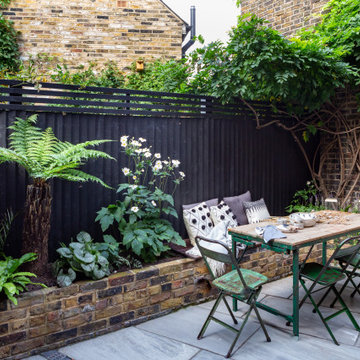
This awkwardly shaped North facing East London courtyard has been transformed into a low maintenance space for entertaining and relaxation.
Idée de décoration pour un petit jardin surélevé arrière victorien l'été avec une exposition partiellement ombragée, des pavés en pierre naturelle et une clôture en bois.
Idée de décoration pour un petit jardin surélevé arrière victorien l'été avec une exposition partiellement ombragée, des pavés en pierre naturelle et une clôture en bois.
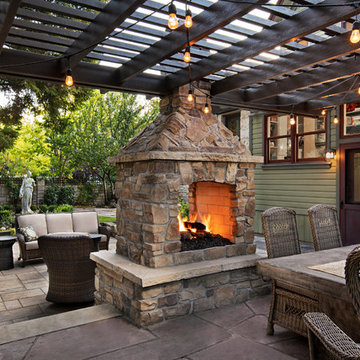
Blu Fish Photography
Aménagement d'une terrasse arrière victorienne de taille moyenne avec un foyer extérieur, des pavés en pierre naturelle et une pergola.
Aménagement d'une terrasse arrière victorienne de taille moyenne avec un foyer extérieur, des pavés en pierre naturelle et une pergola.
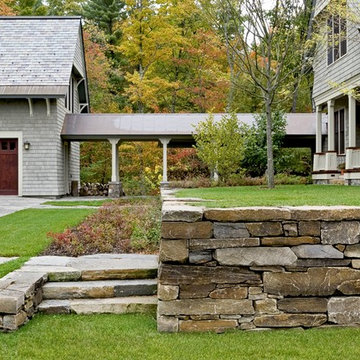
Réalisation d'un jardin latéral victorien avec des pavés en pierre naturelle.
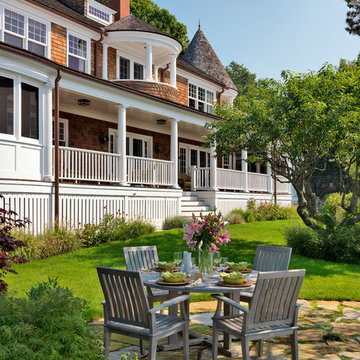
Richard Mandelkorn Photography
Inspiration pour une terrasse victorienne avec des pavés en pierre naturelle et aucune couverture.
Inspiration pour une terrasse victorienne avec des pavés en pierre naturelle et aucune couverture.
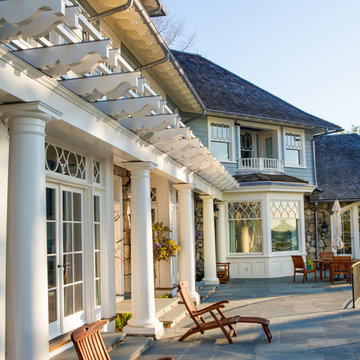
A dynamic wood trellis and exposed rafter tails link the home to the outdoor living space and pool beyond.
Exemple d'une très grande terrasse arrière victorienne avec des pavés en pierre naturelle et aucune couverture.
Exemple d'une très grande terrasse arrière victorienne avec des pavés en pierre naturelle et aucune couverture.
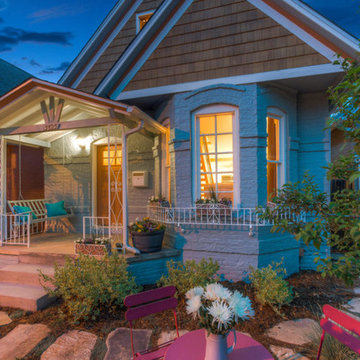
Idée de décoration pour un petit xéropaysage avant victorien avec un mur de soutènement et des pavés en pierre naturelle.
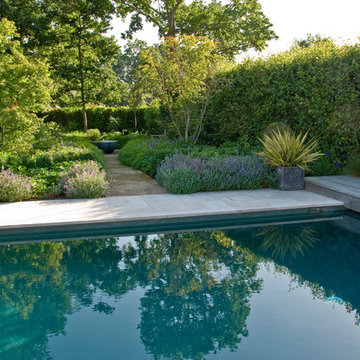
Accessible Family Garden, West Sussex, UK
Idées déco pour un grand jardin à la française arrière victorien l'été avec une exposition partiellement ombragée et des pavés en pierre naturelle.
Idées déco pour un grand jardin à la française arrière victorien l'été avec une exposition partiellement ombragée et des pavés en pierre naturelle.
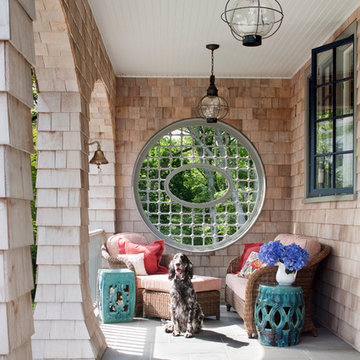
Photography by Sam Gray
Cette image montre un porche d'entrée de maison latéral victorien avec des pavés en pierre naturelle et une extension de toiture.
Cette image montre un porche d'entrée de maison latéral victorien avec des pavés en pierre naturelle et une extension de toiture.
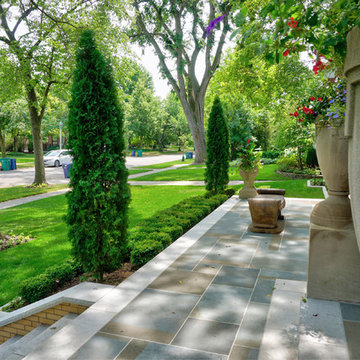
--Historic / National Landmark
--House designed by prominent architect Frederick R. Schock, 1924
--Grounds designed and constructed by: Arrow. Land + Structures in Spring/Summer of 2017
--Photography: Marco Romani, RLA State Licensed Landscape Architect
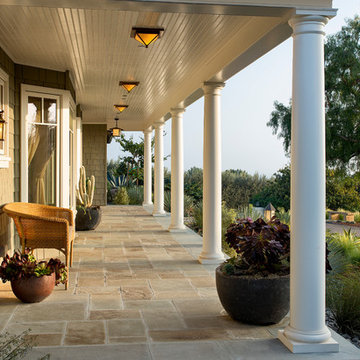
Jim Bartsch Photography
Idées déco pour un porche avec des plantes en pot avant victorien avec des pavés en pierre naturelle et une extension de toiture.
Idées déco pour un porche avec des plantes en pot avant victorien avec des pavés en pierre naturelle et une extension de toiture.
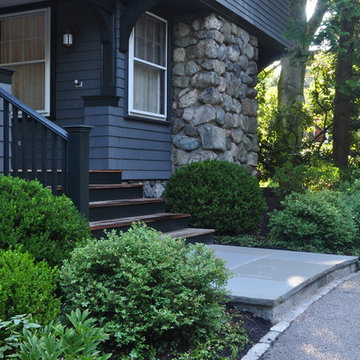
Aménagement d'un grand aménagement d'entrée ou allée de jardin latéral victorien avec une exposition partiellement ombragée et des pavés en pierre naturelle.
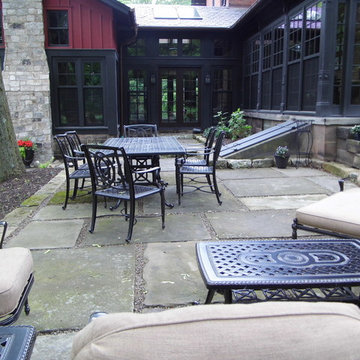
Exemple d'une terrasse arrière victorienne avec des pavés en pierre naturelle et aucune couverture.
Idées déco d'extérieurs victoriens avec des pavés en pierre naturelle
1




