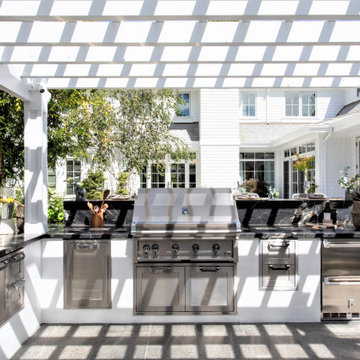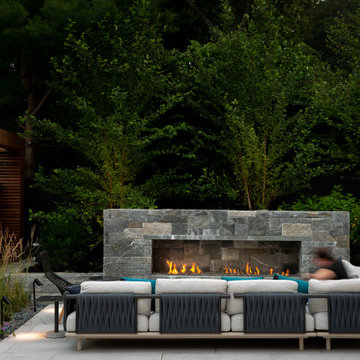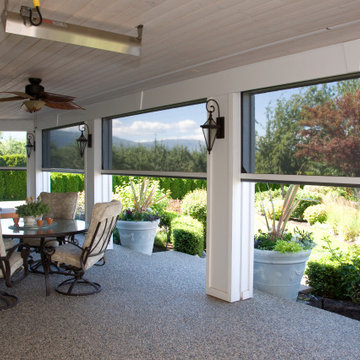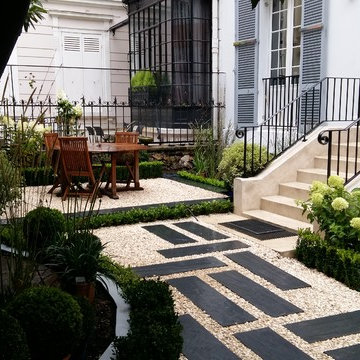Trier par :
Budget
Trier par:Populaires du jour
41 - 60 sur 69 552 photos
1 sur 3
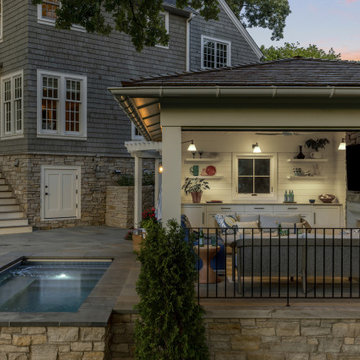
Contractor: Dovetail Renovation
Interiors: Martha Dayton Design
Landscape: Keenan & Sveiven
Photography: Spacecrafting
Cette image montre un Abris de piscine et pool houses arrière traditionnel rectangle.
Cette image montre un Abris de piscine et pool houses arrière traditionnel rectangle.
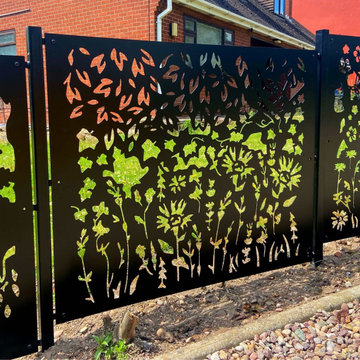
Garden Fence Panel Privacy Screen Summer Garden 1.15x0.95m Metal Laser Cut Made in UK Patio Divider Balustrade Railing Balcony Deck - part of the Four Seasons Garden Fencing Collection, it includes 4 Metal Garden Panels with different designs.
• Size and Material: Standard Size: 1.15 m x 0.95 m, Heavy Duty Steel, Black Powder Coated. This Garden Screen Panel for Privacy is part of the Four Seasons Garden Fencing Collection, it includes 4 Metal Garden Panels with different designs. We can make this Panel Screen in any size, design, or colour at optional cost
• This Metal Panel can be used for anything: Balustrade, Deck Panel, Balcony Privacy Panel, Railing Panel, Outdoor Garden Screen, or Fence Planter.
• Add Privacy and Security with Metal Fences, Garden Dividers for Your Patio, Hot Tub, Swimming Pool, Balcony.
• Don’t forget to order posts for our easy fixing Privacy Screens and Fence Panels. We offer two options- posts with a footplate as well as posts for concreting
• This garden fence screen is exactly what you need, if you want to make your garden or patio stand-out Look through the rest of this collection, to harmonize all your garden décor.
• These garden screening and fencing panels are the best solution for those looking for a decorative iron wrought fence or gate.
If you would like to order something with an individual design - please look at section BESPOKE PRODUCTS and message or call us. We would more than happy to bring any of your daring fantasies to life.

Unique opportunity to live your best life in this architectural home. Ideally nestled at the end of a serene cul-de-sac and perfectly situated at the top of a knoll with sweeping mountain, treetop, and sunset views- some of the best in all of Westlake Village! Enter through the sleek mahogany glass door and feel the awe of the grand two story great room with wood-clad vaulted ceilings, dual-sided gas fireplace, custom windows w/motorized blinds, and gleaming hardwood floors. Enjoy luxurious amenities inside this organic flowing floorplan boasting a cozy den, dream kitchen, comfortable dining area, and a masterpiece entertainers yard. Lounge around in the high-end professionally designed outdoor spaces featuring: quality craftsmanship wood fencing, drought tolerant lush landscape and artificial grass, sleek modern hardscape with strategic landscape lighting, built in BBQ island w/ plenty of bar seating and Lynx Pro-Sear Rotisserie Grill, refrigerator, and custom storage, custom designed stone gas firepit, attached post & beam pergola ready for stargazing, cafe lights, and various calming water features—All working together to create a harmoniously serene outdoor living space while simultaneously enjoying 180' views! Lush grassy side yard w/ privacy hedges, playground space and room for a farm to table garden! Open concept luxe kitchen w/SS appliances incl Thermador gas cooktop/hood, Bosch dual ovens, Bosch dishwasher, built in smart microwave, garden casement window, customized maple cabinetry, updated Taj Mahal quartzite island with breakfast bar, and the quintessential built-in coffee/bar station with appliance storage! One bedroom and full bath downstairs with stone flooring and counter. Three upstairs bedrooms, an office/gym, and massive bonus room (with potential for separate living quarters). The two generously sized bedrooms with ample storage and views have access to a fully upgraded sumptuous designer bathroom! The gym/office boasts glass French doors, wood-clad vaulted ceiling + treetop views. The permitted bonus room is a rare unique find and has potential for possible separate living quarters. Bonus Room has a separate entrance with a private staircase, awe-inspiring picture windows, wood-clad ceilings, surround-sound speakers, ceiling fans, wet bar w/fridge, granite counters, under-counter lights, and a built in window seat w/storage. Oversized master suite boasts gorgeous natural light, endless views, lounge area, his/hers walk-in closets, and a rustic spa-like master bath featuring a walk-in shower w/dual heads, frameless glass door + slate flooring. Maple dual sink vanity w/black granite, modern brushed nickel fixtures, sleek lighting, W/C! Ultra efficient laundry room with laundry shoot connecting from upstairs, SS sink, waterfall quartz counters, and built in desk for hobby or work + a picturesque casement window looking out to a private grassy area. Stay organized with the tastefully handcrafted mudroom bench, hooks, shelving and ample storage just off the direct 2 car garage! Nearby the Village Homes clubhouse, tennis & pickle ball courts, ample poolside lounge chairs, tables, and umbrellas, full-sized pool for free swimming and laps, an oversized children's pool perfect for entertaining the kids and guests, complete with lifeguards on duty and a wonderful place to meet your Village Homes neighbors. Nearby parks, schools, shops, hiking, lake, beaches, and more. Live an intentionally inspired life at 2228 Knollcrest — a sprawling architectural gem!
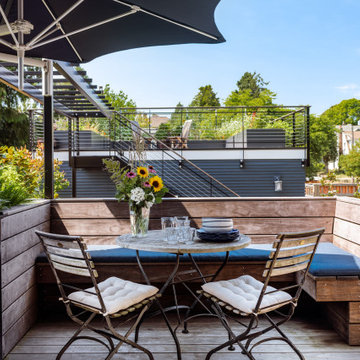
Photo by Andrew Giammarco.
Cette image montre une terrasse arrière traditionnelle de taille moyenne.
Cette image montre une terrasse arrière traditionnelle de taille moyenne.
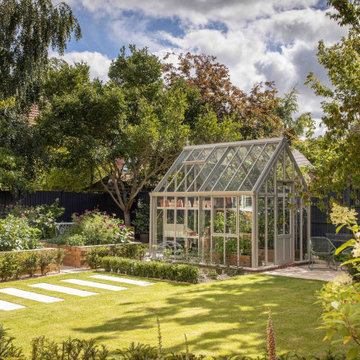
Victorian Chelsea powder coated in Olive Leaf
Cette photo montre un jardin chic avec une exposition partiellement ombragée et une clôture en bois.
Cette photo montre un jardin chic avec une exposition partiellement ombragée et une clôture en bois.
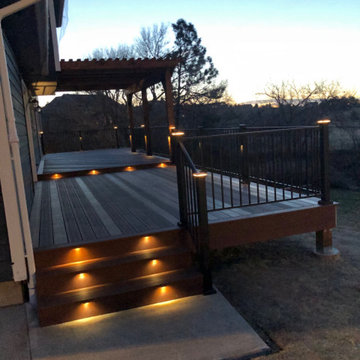
Inspiration pour une grande terrasse arrière traditionnelle avec une pergola.
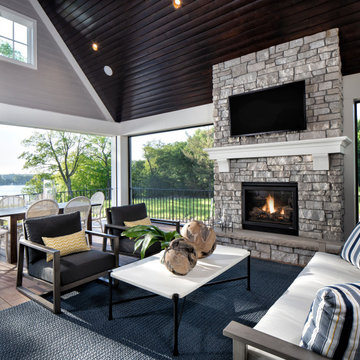
Cette photo montre une terrasse en bois arrière chic de taille moyenne avec une cheminée et une extension de toiture.
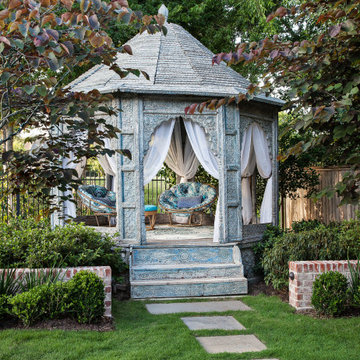
Antique teak gazebo nestled into the trees at the rear of the garden through an opening in the low, perimeter brick garden wall.
Inspiration pour un jardin à la française arrière traditionnel de taille moyenne avec une exposition partiellement ombragée et des pavés en pierre naturelle.
Inspiration pour un jardin à la française arrière traditionnel de taille moyenne avec une exposition partiellement ombragée et des pavés en pierre naturelle.
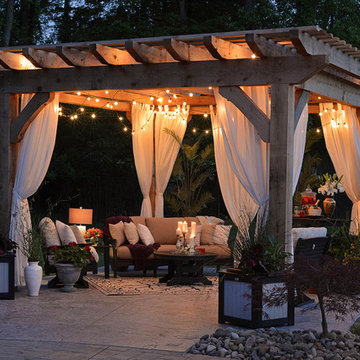
We are a reliable and professional patio and decks contractor, offering the much needed pergola design and construction services in Los Angeles and neighboring cities. If you are thinking about the next patio project, let Baker Patios offer the excellent construction services that you need. We start by creating a custom plan for your dream residential patio and work with you to the very end!
Pergola Design and Construction in Los Angeles, CA - http://www.bakerpatios.com/

Cette image montre un toit terrasse sur le toit traditionnel avec une extension de toiture.
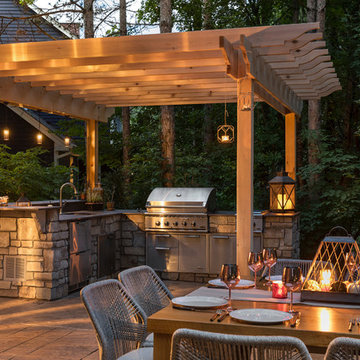
Existing mature pine trees canopy this outdoor living space. The homeowners had envisioned a space to relax with their large family and entertain by cooking and dining, cocktails or just a quiet time alone around the firepit. The large outdoor kitchen island and bar has more than ample storage space, cooking and prep areas, and dimmable pendant task lighting. The island, the dining area and the casual firepit lounge are all within conversation areas of each other. The overhead pergola creates just enough of a canopy to define the main focal point; the natural stone and Dekton finished outdoor island.
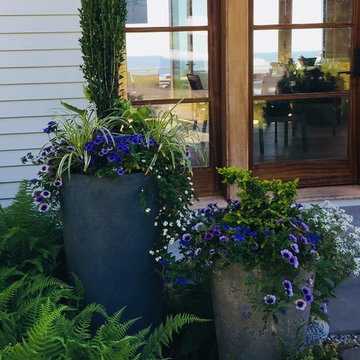
Cette image montre un jardin arrière traditionnel avec une exposition ombragée.
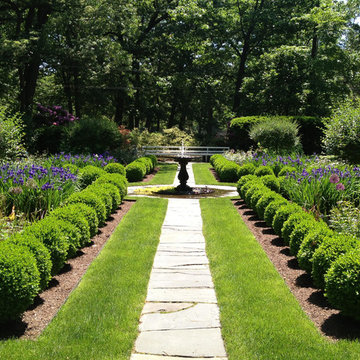
Aménagement d'un jardin à la française arrière classique avec un point d'eau et des pavés en pierre naturelle.
Idées déco d'extérieurs classiques noirs
3






