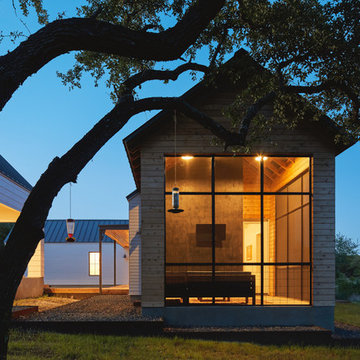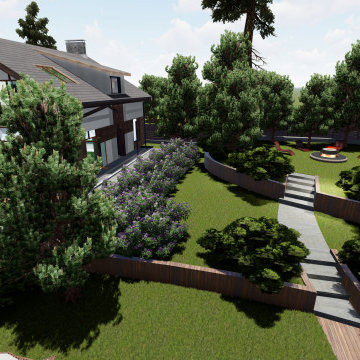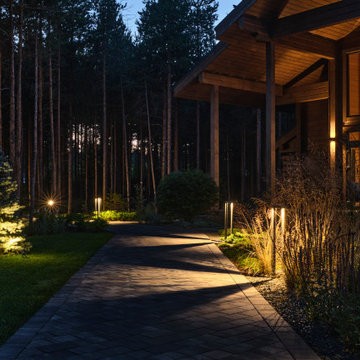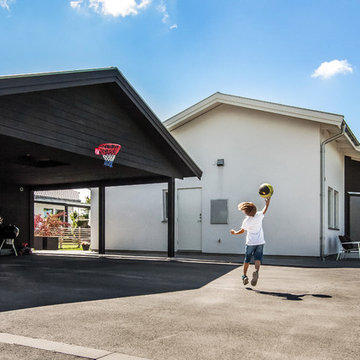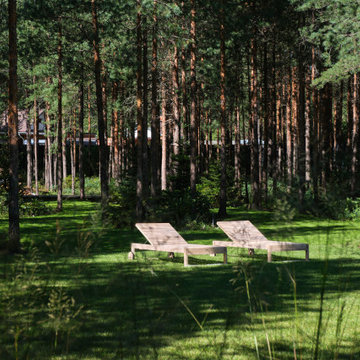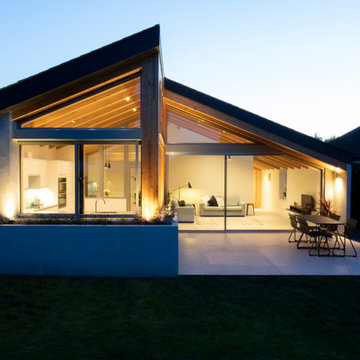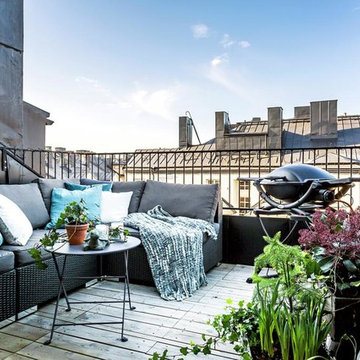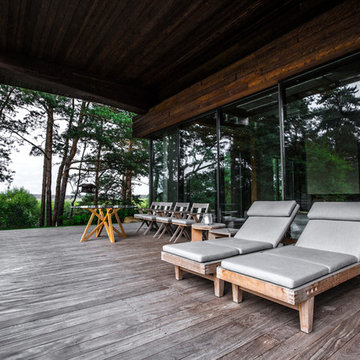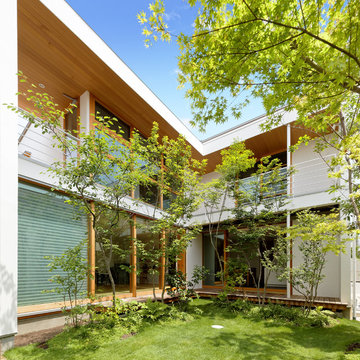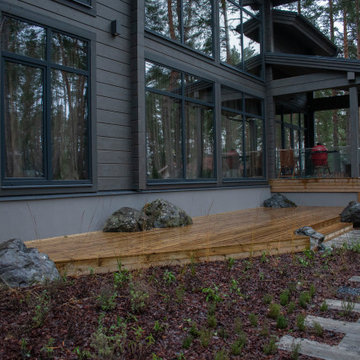Trier par :
Budget
Trier par:Populaires du jour
41 - 60 sur 909 photos
1 sur 3
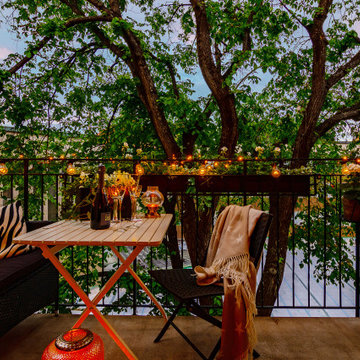
Réalisation d'un balcon nordique avec aucune couverture et un garde-corps en métal.
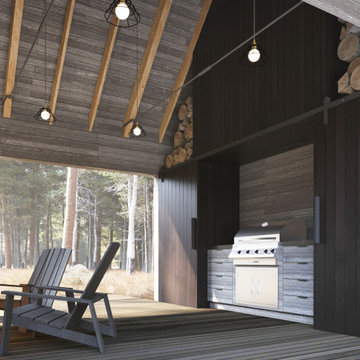
After having spent several years living in a trailer getting to know their rural property in La Pine Oregon, our clients made the decision to build a small off-the-grid modern cabin that they can retire in and use as a hub for entertaining family and friends. Keeping the cabin modest in scale and construction cost was critical to this couple since they planned to build the cabin themselves and didn’t want to overextend themselves financially so they can continue pursuing their love for international travel and maximize time spent with their loved ones.
Set amongst a grove of lodge pole pines, the cabin was designed with simplicity in mind and utilizes materials that help it fit in seamlessly with the surrounding high desert environment while being low maintenance and fire resistant. Although the cabin is compact in footprint, the interior spaces are all designed to open out onto a large outdoor deck, effectively doubling the usable living space, while a covered breezeway provides protected access to the main entry and houses an outdoor kitchen for entertaining in warmer weather and wood storage for use in the indoor/ outdoor fireplace during the winter months. The compact 600 square foot interior footprint also has a 200 square foot flexible loft space which can be used to work from and house guests alike. The exterior breezeway, main living space and loft was designed to be open to the vaulted wood rafters, steel collar ties and skylights above, creating a seamless transition between the interior and exterior and a sense of openness and lightness unusual for such a compact footprint.
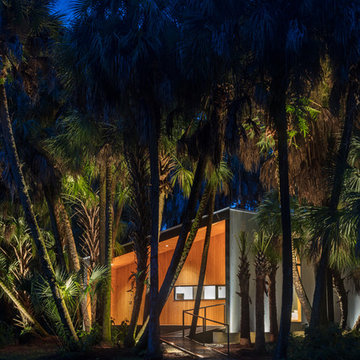
I built this on my property for my aging father who has some health issues. Handicap accessibility was a factor in design. His dream has always been to try retire to a cabin in the woods. This is what he got.
It is a 1 bedroom, 1 bath with a great room. It is 600 sqft of AC space. The footprint is 40' x 26' overall.
The site was the former home of our pig pen. I only had to take 1 tree to make this work and I planted 3 in its place. The axis is set from root ball to root ball. The rear center is aligned with mean sunset and is visible across a wetland.
The goal was to make the home feel like it was floating in the palms. The geometry had to simple and I didn't want it feeling heavy on the land so I cantilevered the structure beyond exposed foundation walls. My barn is nearby and it features old 1950's "S" corrugated metal panel walls. I used the same panel profile for my siding. I ran it vertical to match the barn, but also to balance the length of the structure and stretch the high point into the canopy, visually. The wood is all Southern Yellow Pine. This material came from clearing at the Babcock Ranch Development site. I ran it through the structure, end to end and horizontally, to create a seamless feel and to stretch the space. It worked. It feels MUCH bigger than it is.
I milled the material to specific sizes in specific areas to create precise alignments. Floor starters align with base. Wall tops adjoin ceiling starters to create the illusion of a seamless board. All light fixtures, HVAC supports, cabinets, switches, outlets, are set specifically to wood joints. The front and rear porch wood has three different milling profiles so the hypotenuse on the ceilings, align with the walls, and yield an aligned deck board below. Yes, I over did it. It is spectacular in its detailing. That's the benefit of small spaces.
Concrete counters and IKEA cabinets round out the conversation.
For those who cannot live tiny, I offer the Tiny-ish House.
Photos by Ryan Gamma
Staging by iStage Homes
Design Assistance Jimmy Thornton
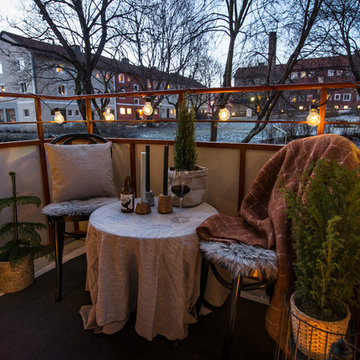
Michaela Andersson, Michsign Photography
Styling by Interiorbyfredrica, assisted by Michaela Andersson, Michsign photography
Inspiration pour un balcon nordique.
Inspiration pour un balcon nordique.
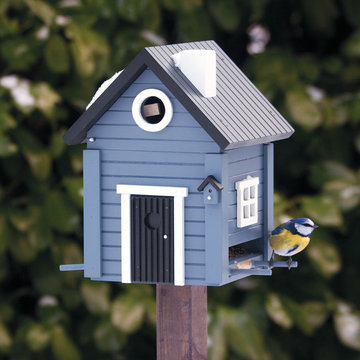
En blåmes äter från en Multiholk Blått Hus som kan vara både matare och holk beroende på hur den monteras.
Idée de décoration pour un jardin nordique.
Idée de décoration pour un jardin nordique.
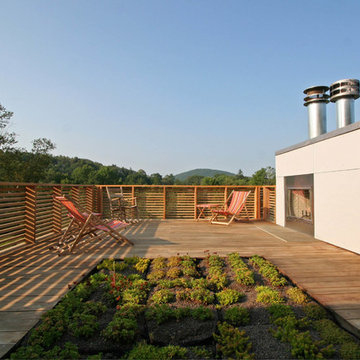
Photographer: © Resolution: 4 Architecture
Cette image montre un toit terrasse sur le toit nordique.
Cette image montre un toit terrasse sur le toit nordique.
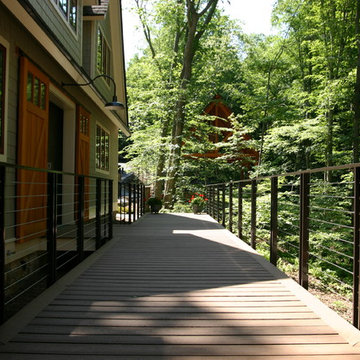
The clean lines of the Brussels II exterior railing add an exquisite contemporary look to any estate’s porch or patio. This steel railing features 3/16”-thick stainless-steel cables, ¾” x 2” steel flat bars, and a protective coating of aliphatic urethane paint.
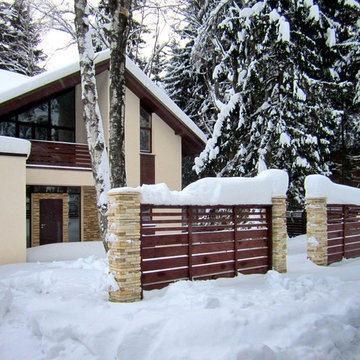
Архитектурное бюро Глушкова автор этого уютного и тёплого дома для Подмосковья.
Cette image montre une allée carrossable avant nordique l'hiver et de taille moyenne avec un portail, une exposition ensoleillée, des pavés en pierre naturelle et une clôture en pierre.
Cette image montre une allée carrossable avant nordique l'hiver et de taille moyenne avec un portail, une exposition ensoleillée, des pavés en pierre naturelle et une clôture en pierre.
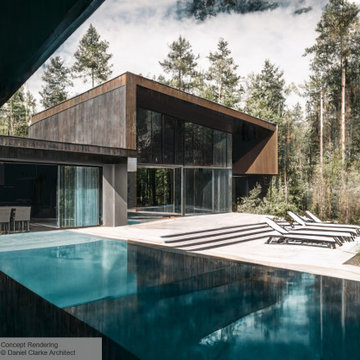
This grouping of predominantly glass boxes topped by simple, deep overhangs suggests shelter.
Inspiration pour une grande piscine latérale nordique sur mesure avec du carrelage.
Inspiration pour une grande piscine latérale nordique sur mesure avec du carrelage.
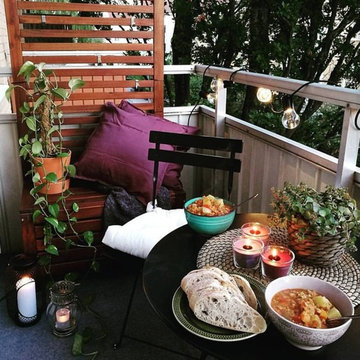
Uppdukad middag i skymning, blev en väldigt fin och trevlig atmosfär.
Aménagement d'un balcon scandinave.
Aménagement d'un balcon scandinave.
Idées déco d'extérieurs scandinaves noirs
3





