Idées déco de balcons avec des solutions pour vis-à-vis et tous types de couvertures
Trier par:Populaires du jour
81 - 100 sur 301 photos
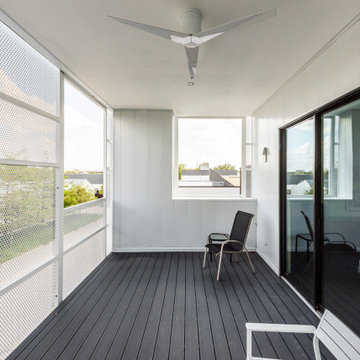
Outdoor Patio with metal enclosure
Cette photo montre un balcon moderne de taille moyenne avec des solutions pour vis-à-vis, une extension de toiture et un garde-corps en métal.
Cette photo montre un balcon moderne de taille moyenne avec des solutions pour vis-à-vis, une extension de toiture et un garde-corps en métal.
Start your mornings off on this fantastic 200 sq ft covered patio complete with vinyl floor and SPF soffit from Woodtone.
Idée de décoration pour un balcon design de taille moyenne avec des solutions pour vis-à-vis, une extension de toiture et un garde-corps en verre.
Idée de décoration pour un balcon design de taille moyenne avec des solutions pour vis-à-vis, une extension de toiture et un garde-corps en verre.
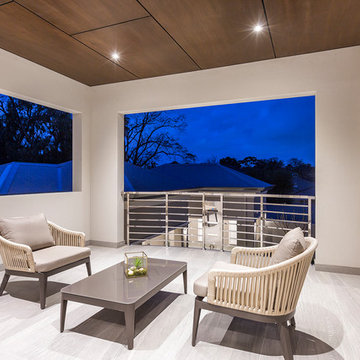
At The Resort, seeing is believing. This is a home in a class of its own; a home of grand proportions and timeless classic features, with a contemporary theme designed to appeal to today’s modern family. From the grand foyer with its soaring ceilings, stainless steel lift and stunning granite staircase right through to the state-of-the-art kitchen, this is a home designed to impress, and offers the perfect combination of luxury, style and comfort for every member of the family. No detail has been overlooked in providing peaceful spaces for private retreat, including spacious bedrooms and bathrooms, a sitting room, balcony and home theatre. For pure and total indulgence, the master suite, reminiscent of a five-star resort hotel, has a large well-appointed ensuite that is a destination in itself. If you can imagine living in your own luxury holiday resort, imagine life at The Resort...here you can live the life you want, without compromise – there’ll certainly be no need to leave home, with your own dream outdoor entertaining pavilion right on your doorstep! A spacious alfresco terrace connects your living areas with the ultimate outdoor lifestyle – living, dining, relaxing and entertaining, all in absolute style. Be the envy of your friends with a fully integrated outdoor kitchen that includes a teppanyaki barbecue, pizza oven, fridges, sink and stone benchtops. In its own adjoining pavilion is a deep sunken spa, while a guest bathroom with an outdoor shower is discreetly tucked around the corner. It’s all part of the perfect resort lifestyle available to you and your family every day, all year round, at The Resort. The Resort is the latest luxury home designed and constructed by Atrium Homes, a West Australian building company owned and run by the Marcolina family. For over 25 years, three generations of the Marcolina family have been designing and building award-winning homes of quality and distinction, and The Resort is a stunning showcase for Atrium’s attention to detail and superb craftsmanship. For those who appreciate the finer things in life, The Resort boasts features like designer lighting, stone benchtops throughout, porcelain floor tiles, extra-height ceilings, premium window coverings, a glass-enclosed wine cellar, a study and home theatre, and a kitchen with a separate scullery and prestige European appliances. As with every Atrium home, The Resort represents the company’s family values of innovation, excellence and value for money.
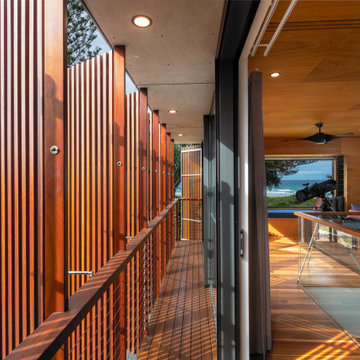
Movable timber screens control light and privacy into the main upstairs bedroom space. Stainless steel frames ensure durability in the harsh coastal environment.
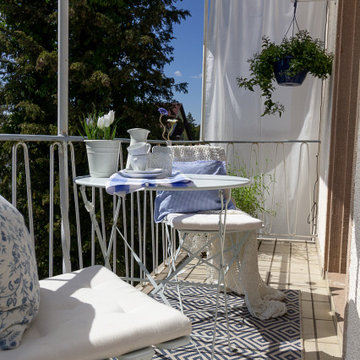
Dieser hübsche kleine Balkon wurde fast gar nicht genutzt. Das ist so schade, denn mit der Süd-West-Ausrichtung hat man hier wunderbare Abendsonne.
Nach dem schnellen Styling-Einsatz konnte das Paar noch am gleichen Abend gemütlich bei einem Sun-Downer den Balkon und die Abendstimmung genießen.
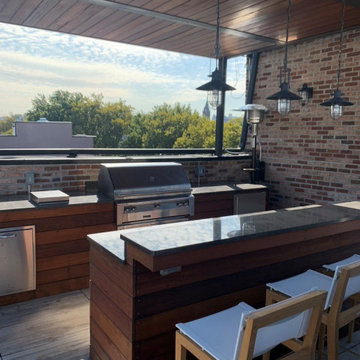
The main cooking island consists of a side burner, dual trash, 42” Alfresco grill, 3” door / drawer combo underneath the grill, and a Uline 24” outdoor refrigerator.
The second island uses a granite countertop and Ipie wood clad over a traditional block structure. This island acts as a bar with an elevated high back. There are no components in the second island.
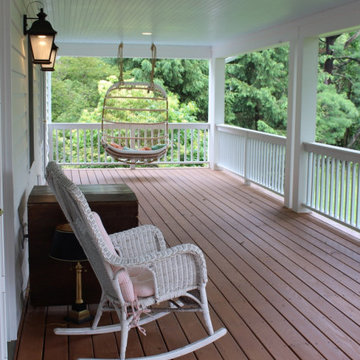
2nd story deck w/ stained wood decking
Idée de décoration pour un grand balcon champêtre avec des solutions pour vis-à-vis, une extension de toiture et un garde-corps en bois.
Idée de décoration pour un grand balcon champêtre avec des solutions pour vis-à-vis, une extension de toiture et un garde-corps en bois.
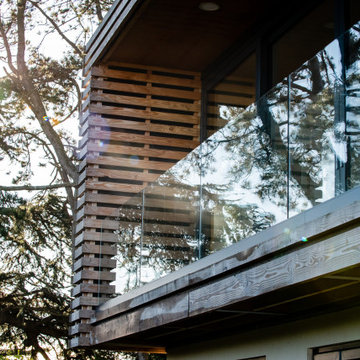
Credit: Photography by Matt Round Photography.
Cette image montre un balcon minimaliste de taille moyenne avec des solutions pour vis-à-vis, une extension de toiture et un garde-corps en verre.
Cette image montre un balcon minimaliste de taille moyenne avec des solutions pour vis-à-vis, une extension de toiture et un garde-corps en verre.
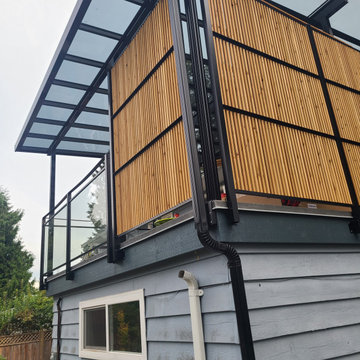
Aménagement d'un grand balcon contemporain avec des solutions pour vis-à-vis, une extension de toiture et un garde-corps en bois.
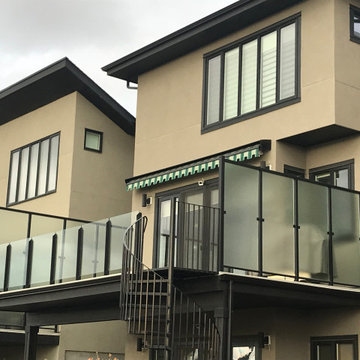
Idée de décoration pour un balcon design de taille moyenne avec des solutions pour vis-à-vis, un auvent et un garde-corps en verre.
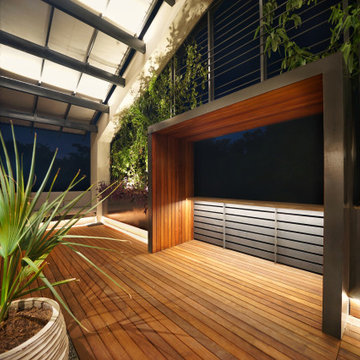
Warm ipe wood deck to the softly-lit second floor patio, surrounded by vines and greenery. Overlook at the juliet balcony.
Réalisation d'un petit balcon minimaliste avec des solutions pour vis-à-vis, un auvent et un garde-corps en bois.
Réalisation d'un petit balcon minimaliste avec des solutions pour vis-à-vis, un auvent et un garde-corps en bois.
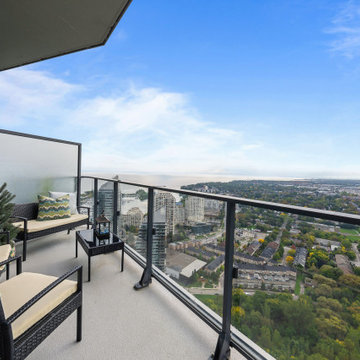
A great view from the balcony
Idées déco pour un balcon contemporain de taille moyenne avec des solutions pour vis-à-vis, une extension de toiture et un garde-corps en verre.
Idées déco pour un balcon contemporain de taille moyenne avec des solutions pour vis-à-vis, une extension de toiture et un garde-corps en verre.
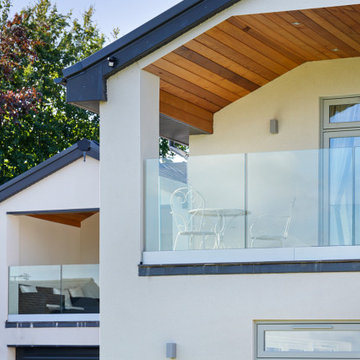
Our team have dramatically overhauled this 1980's house to create the perfect space for evolving family life and to maximise the light and views.
The property has been our client’s family home for decades providing a house to raise their children and watch them grow over the last thirty years. However, family life has now evolved, the children have grown into young adults and are raising families of their own and the house does not serve the same needs as it did all those years ago.
Project Completion
The property is an amazing transformation. We've taken a dark and formerly disjointed house and broken down the rooms barriers to create a light and spacious home for all the family.
Our client’s love spending time together and they now they have a home where all generations can comfortably come together under one roof.
The open plan kitchen / living space is large enough for everyone to gather whilst there are areas like the snug to get moments of peace and quiet away from the hub of the home.
We’ve substantially increased the size of the property using no more than the original footprint of the existing house. The volume gained has allowed them to create five large bedrooms, two with en-suites and a family bathroom on the first floor providing space for all the family to stay.
The home now combines bright open spaces with secluded, hidden areas, designed to make the most of the views out to their private rear garden and the landscape beyond.
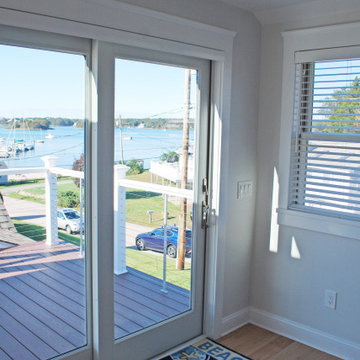
Cette photo montre un balcon bord de mer avec des solutions pour vis-à-vis et une extension de toiture.
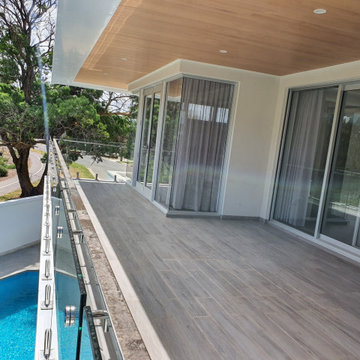
Idée de décoration pour un grand balcon design avec des solutions pour vis-à-vis, une extension de toiture et un garde-corps en verre.
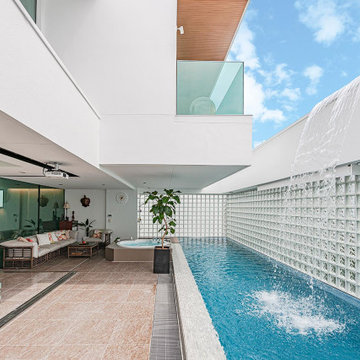
リビングとフラットに繋がるバルコニー。3面をガラスブロックで囲んだプールには滝が流れ落ち、青の煌めきを揺らす。
Inspiration pour un balcon minimaliste avec des solutions pour vis-à-vis, une extension de toiture et un garde-corps en verre.
Inspiration pour un balcon minimaliste avec des solutions pour vis-à-vis, une extension de toiture et un garde-corps en verre.
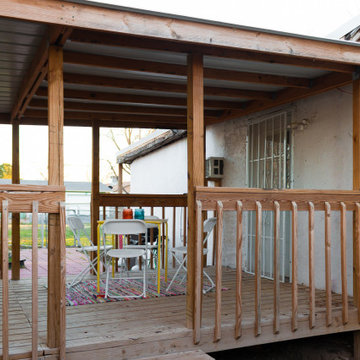
Covered balcony conveniently located next to kitchen door.
Aménagement d'un balcon sud-ouest américain de taille moyenne avec des solutions pour vis-à-vis et un auvent.
Aménagement d'un balcon sud-ouest américain de taille moyenne avec des solutions pour vis-à-vis et un auvent.
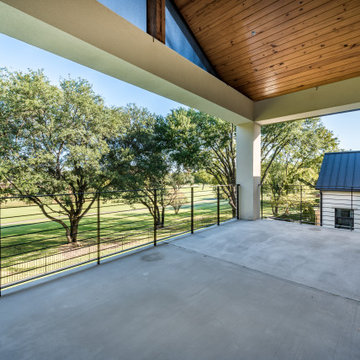
Exemple d'un balcon chic de taille moyenne avec des solutions pour vis-à-vis, une extension de toiture et un garde-corps en métal.

Idée de décoration pour un balcon minimaliste de taille moyenne avec des solutions pour vis-à-vis, une extension de toiture et un garde-corps en métal.
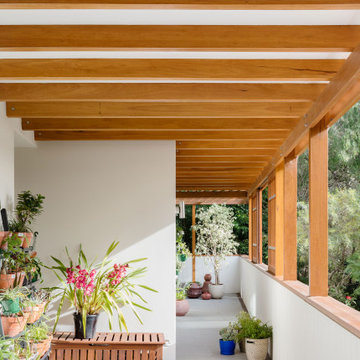
Idées déco pour un balcon contemporain de taille moyenne avec des solutions pour vis-à-vis, une extension de toiture et un garde-corps en bois.
Idées déco de balcons avec des solutions pour vis-à-vis et tous types de couvertures
5