Idées déco de balcons avec des solutions pour vis-à-vis et une extension de toiture
Trier par :
Budget
Trier par:Populaires du jour
1 - 20 sur 221 photos
1 sur 3

Eric Straudmeier
Inspiration pour un balcon urbain avec une extension de toiture et des solutions pour vis-à-vis.
Inspiration pour un balcon urbain avec une extension de toiture et des solutions pour vis-à-vis.
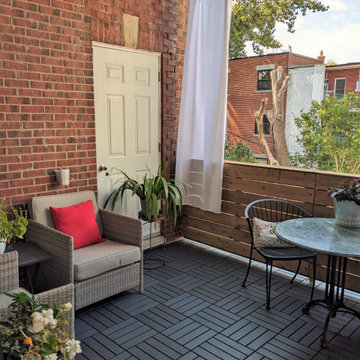
The client desired privacy from her neighbours and wanted a curtain that could control the sunlight at certain times of the day. We added geometric black tiles, wood walls with a swinging gate, and breezy white curtains that can be thrown in the washing machine. She now spends a lot of time outside relaxing with friends.
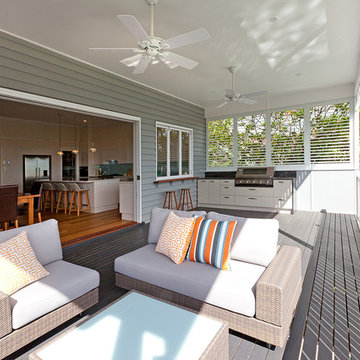
Exemple d'un balcon chic de taille moyenne avec une extension de toiture et des solutions pour vis-à-vis.

Modern / Contemporary house with curved glass walls and second floor balcony.
Réalisation d'un balcon minimaliste de taille moyenne avec des solutions pour vis-à-vis, une extension de toiture et un garde-corps en métal.
Réalisation d'un balcon minimaliste de taille moyenne avec des solutions pour vis-à-vis, une extension de toiture et un garde-corps en métal.

The Kipling house is a new addition to the Montrose neighborhood. Designed for a family of five, it allows for generous open family zones oriented to large glass walls facing the street and courtyard pool. The courtyard also creates a buffer between the master suite and the children's play and bedroom zones. The master suite echoes the first floor connection to the exterior, with large glass walls facing balconies to the courtyard and street. Fixed wood screens provide privacy on the first floor while a large sliding second floor panel allows the street balcony to exchange privacy control with the study. Material changes on the exterior articulate the zones of the house and negotiate structural loads.
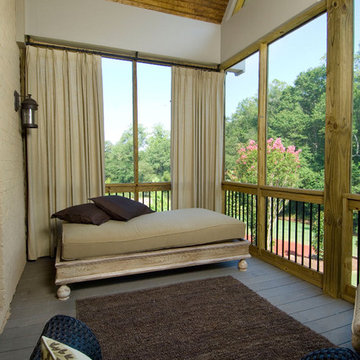
Inspiration pour un balcon traditionnel avec une extension de toiture et des solutions pour vis-à-vis.

Balcony overlooking canyon at second floor primary suite.
Tree at left nearly "kisses" house while offering partial privacy for outdoor shower. Photo by Clark Dugger
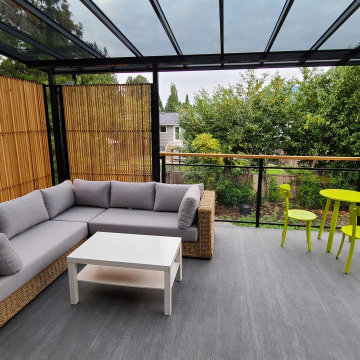
Idées déco pour un grand balcon contemporain avec des solutions pour vis-à-vis, une extension de toiture et un garde-corps en bois.
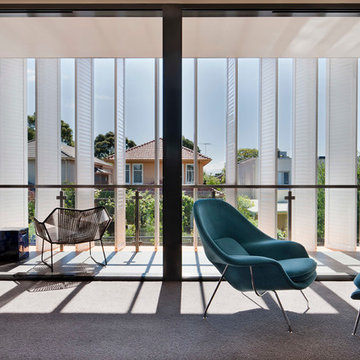
Shannon McGrath
Idée de décoration pour un balcon minimaliste avec une extension de toiture et des solutions pour vis-à-vis.
Idée de décoration pour un balcon minimaliste avec une extension de toiture et des solutions pour vis-à-vis.
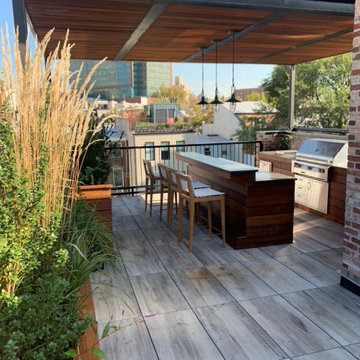
You can see both islands that we built in this image. The focal point of the main cooking island is a 42” Alfresco grill. The second island acts as a bar with an elevated high back. There are no components in the second island. He used a granite countertop and Ipie wood clad over a traditional block structure.
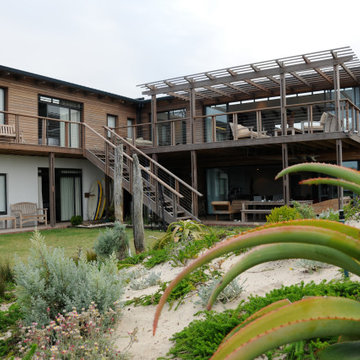
The bedroom balconies link around to the main living room balcony. All balconies are screened from the wind and have clear views of the surf, and all share access to the beach, via the central wood staircase
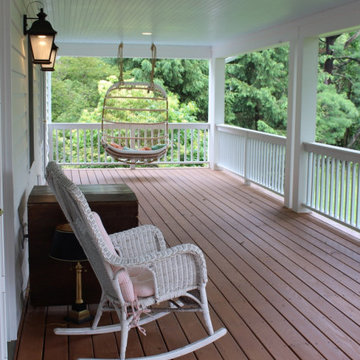
2nd story deck w/ stained wood decking
Idée de décoration pour un grand balcon champêtre avec des solutions pour vis-à-vis, une extension de toiture et un garde-corps en bois.
Idée de décoration pour un grand balcon champêtre avec des solutions pour vis-à-vis, une extension de toiture et un garde-corps en bois.
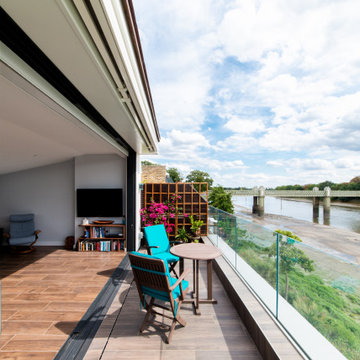
Idées déco pour un balcon scandinave de taille moyenne avec des solutions pour vis-à-vis, une extension de toiture et un garde-corps en verre.
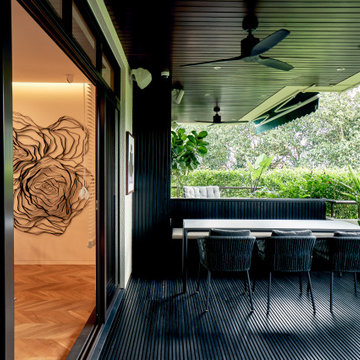
Exemple d'un petit balcon tendance avec des solutions pour vis-à-vis, une extension de toiture et un garde-corps en matériaux mixtes.
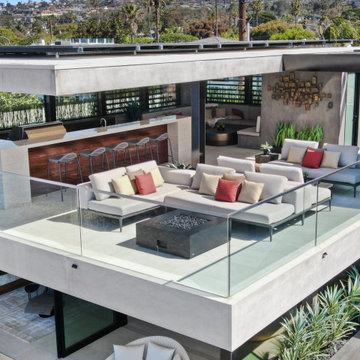
Cette image montre un grand balcon design avec des solutions pour vis-à-vis, une extension de toiture et un garde-corps en verre.

The design made critical balances between the sloppy site and the requirements of the client to have a house with two distinct uses; a private family house and a banqueting facility with a swimming pool and terrace, in addition to a parking lot, playgrounds, landscape and a design farm land with a wondering jogging track. All the functions entertain the main beautiful panoramic views from the land down the slope, balconies, terraces and roof top are equipped with relaxing seating and other needed services.

This charming European-inspired home juxtaposes old-world architecture with more contemporary details. The exterior is primarily comprised of granite stonework with limestone accents. The stair turret provides circulation throughout all three levels of the home, and custom iron windows afford expansive lake and mountain views. The interior features custom iron windows, plaster walls, reclaimed heart pine timbers, quartersawn oak floors and reclaimed oak millwork.
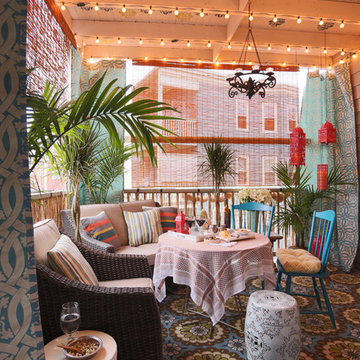
Complete with bamboo shades, party lights, and a charming stenciled ceiling, in warmer months, the 9-by-12-foot deck offers extra space for entertaining. The colorful decor was inspired by a vacation in Mexico.
Photograph © Eric Roth Photography.
A love of blues and greens and a desire to feel connected to family were the key elements requested to be reflected in this home.
Project designed by Boston interior design studio Dane Austin Design. They serve Boston, Cambridge, Hingham, Cohasset, Newton, Weston, Lexington, Concord, Dover, Andover, Gloucester, as well as surrounding areas.
For more about Dane Austin Design, click here: https://daneaustindesign.com/
To learn more about this project, click here:
https://daneaustindesign.com/roseclair-residence
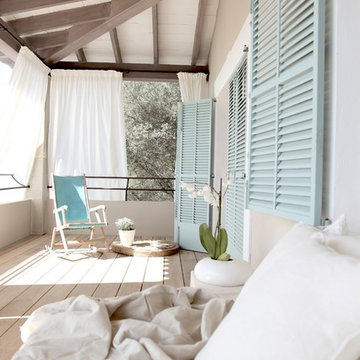
Réalisation d'un balcon marin de taille moyenne avec une extension de toiture et des solutions pour vis-à-vis.

Accoya was used for all the superior decking and facades throughout the ‘Jungle House’ on Guarujá Beach. Accoya wood was also used for some of the interior paneling and room furniture as well as for unique MUXARABI joineries. This is a special type of joinery used by architects to enhance the aestetic design of a project as the joinery acts as a light filter providing varying projections of light throughout the day.
The architect chose not to apply any colour, leaving Accoya in its natural grey state therefore complimenting the beautiful surroundings of the project. Accoya was also chosen due to its incredible durability to withstand Brazil’s intense heat and humidity.
Credits as follows: Architectural Project – Studio mk27 (marcio kogan + samanta cafardo), Interior design – studio mk27 (márcio kogan + diana radomysler), Photos – fernando guerra (Photographer).
Idées déco de balcons avec des solutions pour vis-à-vis et une extension de toiture
1