Idées déco de balcons avec garde-corps
Trier par :
Budget
Trier par:Populaires du jour
81 - 100 sur 1 177 photos
1 sur 3
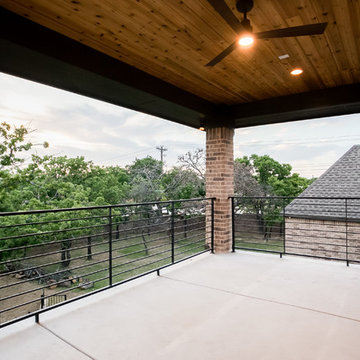
Ariana with ANM Photography. www.anmphoto.com
Aménagement d'un balcon moderne de taille moyenne avec une extension de toiture et un garde-corps en métal.
Aménagement d'un balcon moderne de taille moyenne avec une extension de toiture et un garde-corps en métal.
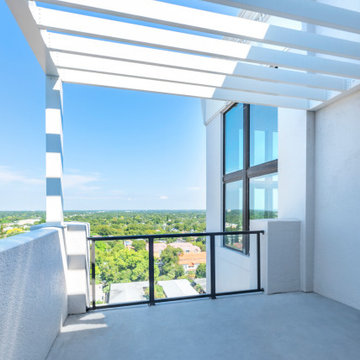
Idées déco pour un petit balcon contemporain d'appartement avec une pergola et un garde-corps en métal.
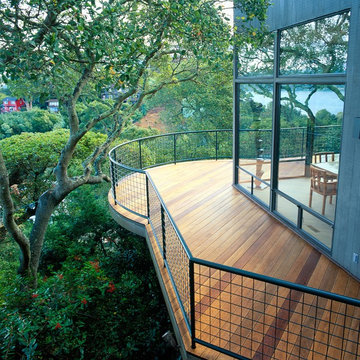
Sausalito, CA /
photo: Jay Graham
Constructed by 'All Decked Out' Marin County, CA. 384299
Cette photo montre un balcon tendance de taille moyenne avec aucune couverture, un garde-corps en métal et des solutions pour vis-à-vis.
Cette photo montre un balcon tendance de taille moyenne avec aucune couverture, un garde-corps en métal et des solutions pour vis-à-vis.
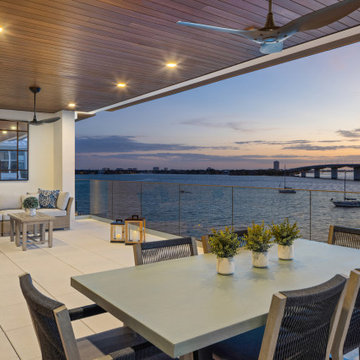
Exemple d'un grand balcon chic avec une extension de toiture et un garde-corps en verre.
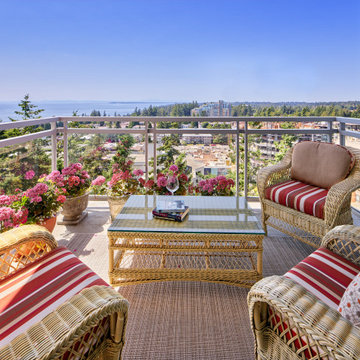
The master bedroom leads to a balcony with an ocean view. The carpet is an indoor outdoor product allowing the master bed and balcony to visually become one larger space.
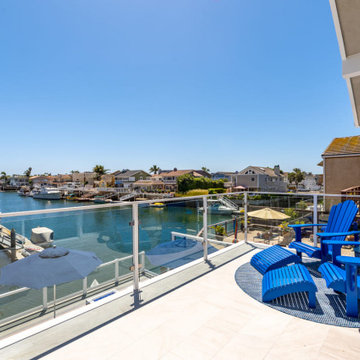
These repeat clients were looking for a relaxing getaway for their family of five young kids and themselves to enjoy. Upon finding the perfect vacation destination, they turned once again to JRP’s team of experts for their full home remodel. They knew JRP would provide them with the quality and attention to detail they expected. The vision was to give the home a clean, bright, and coastal look. It also needed to have the functionality a large family requires.
This home previously lacked the light and bright feel they wanted in their vacation home. With small windows and balcony in the master bedroom, it also failed to take advantage of the beautiful harbor views. The carpet was yet another major problem for the family. With young kids, these clients were looking for a lower maintenance option that met their design vision.
To fix these issues, JRP removed the carpet and tile throughout and replaced with a beautiful seven-inch engineered oak hardwood flooring. Ceiling fans were installed to meet the needs of the coastal climate. They also gave the home a whole new cohesive design and pallet by using blue and white colors throughout.
From there, efforts were focused on giving the master bedroom a major reconfiguration. The balcony was expanded, and a larger glass panel and metal handrail was installed leading to their private outdoor space. Now they could really enjoy all the harbor views. The bedroom and bathroom were also expanded by moving the closet and removing an extra vanity from the hallway. By the end, the bedroom truly became a couples’ retreat while the rest of the home became just the relaxing getaway the family needed.
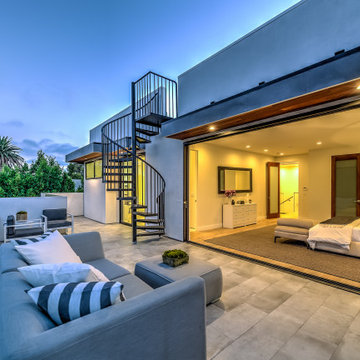
Beautiful exterior balcony with spiral staircase leading up to a roof deck. Features glass and stucco walls as well as hardwood overhangs.
Exemple d'un grand balcon moderne avec un auvent et un garde-corps en verre.
Exemple d'un grand balcon moderne avec un auvent et un garde-corps en verre.
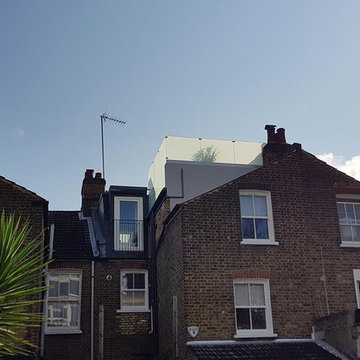
This view shows the new balcony and roof terrace for which the entrance, although compact, shows ingenious engineering. For example the stairwell has a mezzanine bathroom. These houses are in the traditional cottage style and are not large. We managed to create a home for which the developer can command professional rent.
Photo: Nadir Kayikci
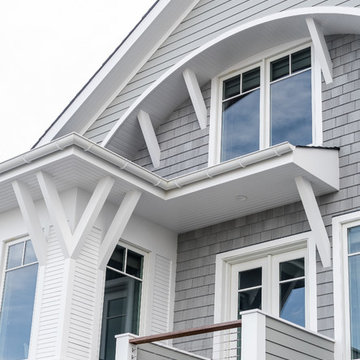
Réalisation d'un petit balcon marin avec des solutions pour vis-à-vis, une extension de toiture et un garde-corps en câble.
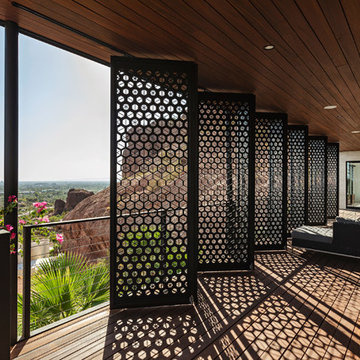
Folding sun screen door system - moving
Roehner + Ryan
Idées déco pour un grand balcon moderne avec une extension de toiture et un garde-corps en câble.
Idées déco pour un grand balcon moderne avec une extension de toiture et un garde-corps en câble.
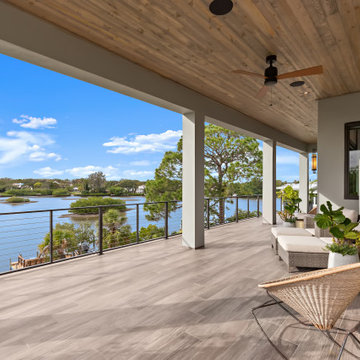
Idée de décoration pour un très grand balcon design avec une extension de toiture et un garde-corps en câble.
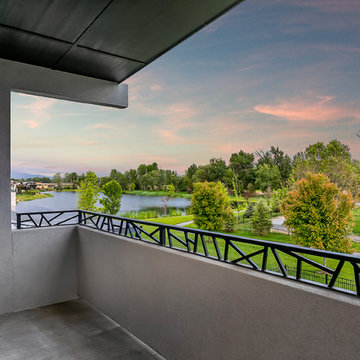
Aménagement d'un balcon contemporain de taille moyenne avec une extension de toiture et un garde-corps en métal.
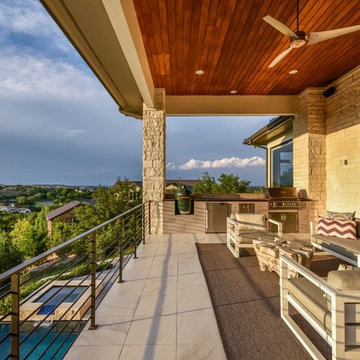
Idée de décoration pour un grand balcon design avec une extension de toiture et un garde-corps en métal.
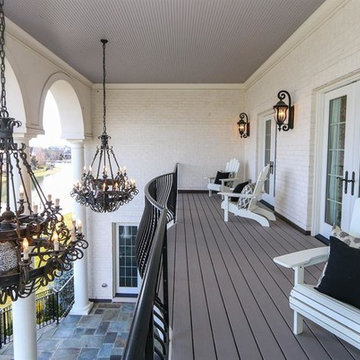
Balcony overlooks the terrace and water view.
Exemple d'un grand balcon chic avec une extension de toiture et un garde-corps en métal.
Exemple d'un grand balcon chic avec une extension de toiture et un garde-corps en métal.
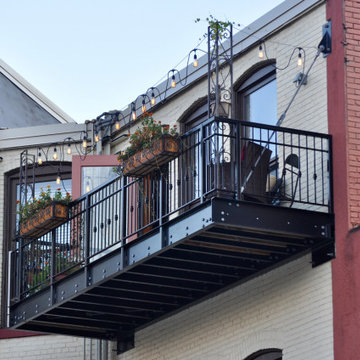
Created a beautiful outdoor living space.
Cette image montre un très grand balcon urbain avec un garde-corps en métal.
Cette image montre un très grand balcon urbain avec un garde-corps en métal.
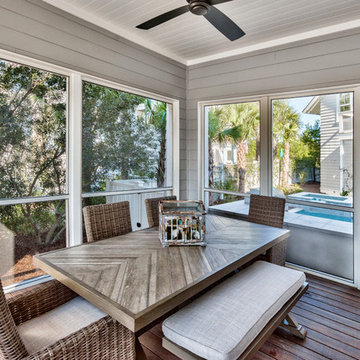
Cette image montre un balcon marin de taille moyenne avec une extension de toiture et un garde-corps en bois.
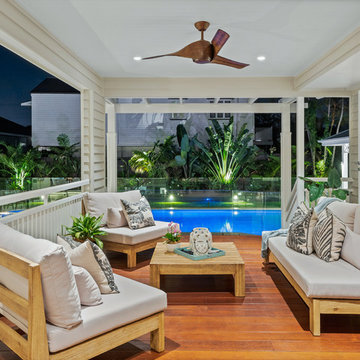
Exemple d'un balcon rétro de taille moyenne avec une extension de toiture et un garde-corps en bois.
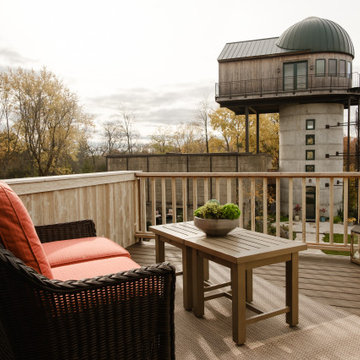
With its orange cushions and woven frame, this love seat is perfectly placed to take advantage of the view over this spectacular property. A pair of vintage-looking lanterns are tucked into a corner for ambiance, while the side-by-side tables are a must-have for beverages, cell phones and other electronics. But wouldn't you rather just drink in the scenery?

When planning this custom residence, the owners had a clear vision – to create an inviting home for their family, with plenty of opportunities to entertain, play, and relax and unwind. They asked for an interior that was approachable and rugged, with an aesthetic that would stand the test of time. Amy Carman Design was tasked with designing all of the millwork, custom cabinetry and interior architecture throughout, including a private theater, lower level bar, game room and a sport court. A materials palette of reclaimed barn wood, gray-washed oak, natural stone, black windows, handmade and vintage-inspired tile, and a mix of white and stained woodwork help set the stage for the furnishings. This down-to-earth vibe carries through to every piece of furniture, artwork, light fixture and textile in the home, creating an overall sense of warmth and authenticity.
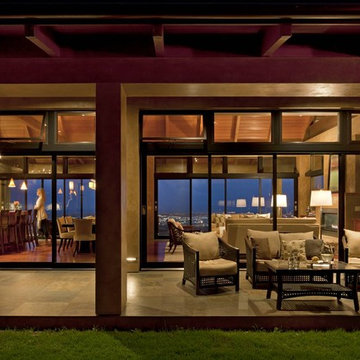
Andrea Brizzi
Idées déco pour un grand balcon exotique avec une extension de toiture et un garde-corps en câble.
Idées déco pour un grand balcon exotique avec une extension de toiture et un garde-corps en câble.
Idées déco de balcons avec garde-corps
5