Idées déco de balcons avec garde-corps
Trier par :
Budget
Trier par:Populaires du jour
121 - 140 sur 543 photos
1 sur 3
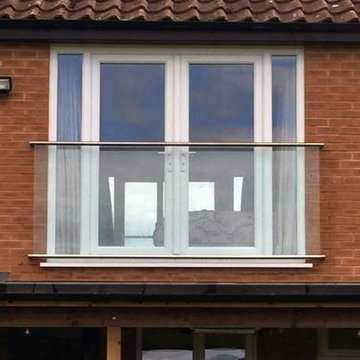
Recently at Origin Architectural we had the pleasure of helping a gentleman from Yeovil, who was looking for his perfect Juliet balcony. He had double doors installed a few years ago and never had a Juliet balcony, but now with the addition of a new dog, he needed some protection so the dog couldn’t fall, or jump out.
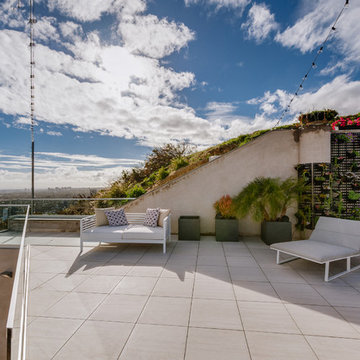
Exemple d'un très grand balcon moderne avec un jardin vertical et un garde-corps en matériaux mixtes.
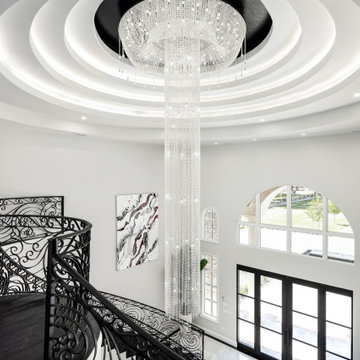
We love this formal front entryway featuring a stunning double staircase with a custom wrought iron stair railing, coffered ceiling, arched windows, and marble floors.
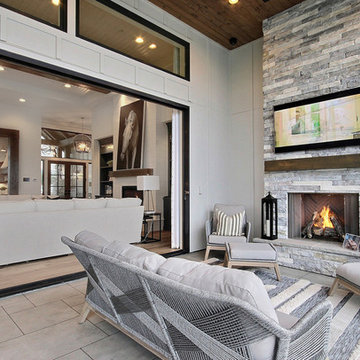
Inspired by the majesty of the Northern Lights and this family's everlasting love for Disney, this home plays host to enlighteningly open vistas and playful activity. Like its namesake, the beloved Sleeping Beauty, this home embodies family, fantasy and adventure in their truest form. Visions are seldom what they seem, but this home did begin 'Once Upon a Dream'. Welcome, to The Aurora.
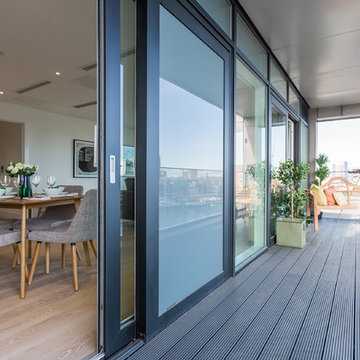
Inspiration pour un grand balcon design avec un garde-corps en matériaux mixtes.
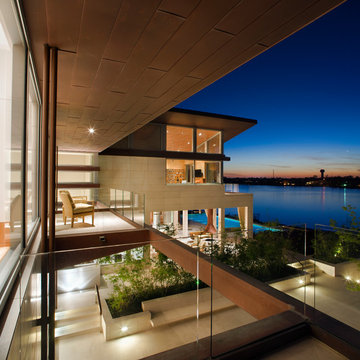
The glass is triple pane insulated impact resistant glass capable of withstanding hurricane force winds.
Aménagement d'un balcon contemporain avec une extension de toiture et un garde-corps en verre.
Aménagement d'un balcon contemporain avec une extension de toiture et un garde-corps en verre.
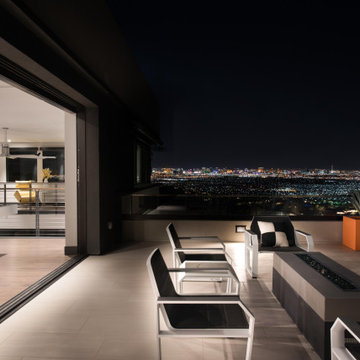
Idées déco pour un grand balcon contemporain avec un foyer extérieur, aucune couverture et un garde-corps en matériaux mixtes.
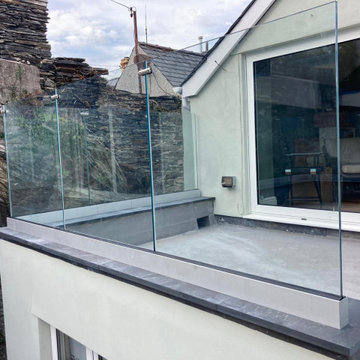
Origin Architectural recently completed this installation of a frameless glass balustrade in Wigan. The customer could not believe how easy it was to install and was absolutely delighted with the end result. Definitely one of the best balustrades in Wigan!
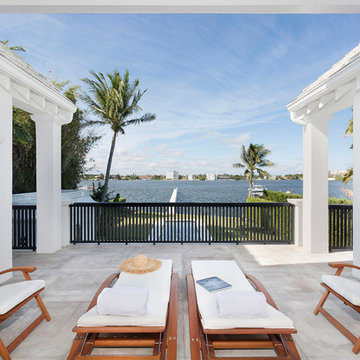
Balcony
Exemple d'un balcon tendance de taille moyenne avec aucune couverture et un garde-corps en métal.
Exemple d'un balcon tendance de taille moyenne avec aucune couverture et un garde-corps en métal.
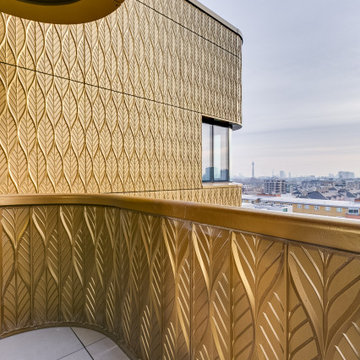
Cette photo montre un petit balcon tendance d'appartement avec un garde-corps en métal.
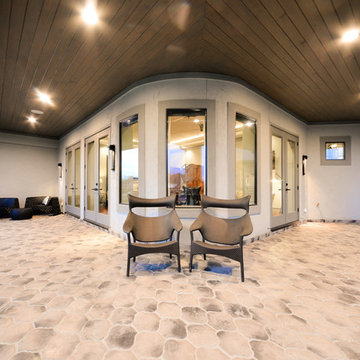
Purser Architectural Custom Home Design
Built by Sprouse House Custom Homes
Photographer: Keven Alvarado
Wrap-around verandah off master bedroom
Idée de décoration pour un grand balcon design avec une extension de toiture et un garde-corps en métal.
Idée de décoration pour un grand balcon design avec une extension de toiture et un garde-corps en métal.
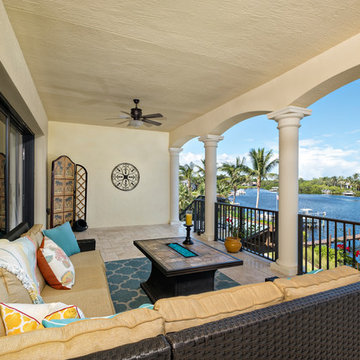
Ron Rosenzweig, Inc.
Cette photo montre un grand balcon méditerranéen avec un foyer extérieur, une extension de toiture et un garde-corps en métal.
Cette photo montre un grand balcon méditerranéen avec un foyer extérieur, une extension de toiture et un garde-corps en métal.
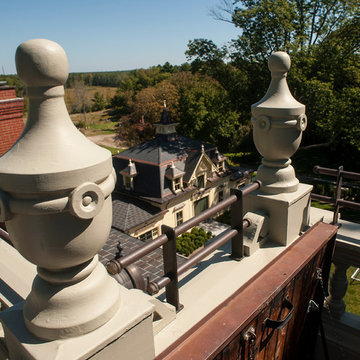
Cette photo montre un petit balcon victorien avec aucune couverture et un garde-corps en métal.
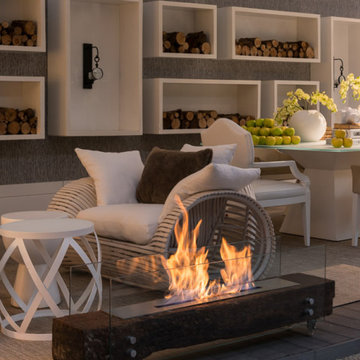
Portable, floor Ecofireplace with Stainless Steel ECO 21 burner, silicone wheels, tempered glass and rustic demolition railway sleeper wood* encasing. Thermal insulation made of fire-retardant treatment and refractory tape applied to the burner.
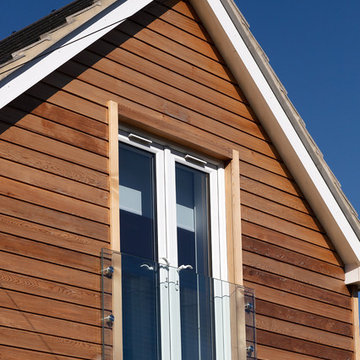
This project involved transforming a three-bedroom bungalow into a five-bedroom house. It also involved changing a single garage into a double. The house itself was set in the 1950s and has been brought into the 2010s –the type of challenge we love to embrace.
To achieve the ultimate finish for this house without overspending has been tricky, but we have looked at ways to achieve a modern design within a budget. Also, we have given this property a bespoke look and feel. Generally houses are built to achieve a set specification, with typical finishes and designs to suit the majority of users but we have changed things.
We have emphasised space in this build which adds a feeling of luxury. We didn’t want to feel enclosed in our house, not in any of the rooms. Sometimes four or five-bedroom houses have a box room but we have avoided this by building large open areas to create a good flow throughout.
One of the main elements we have introduced is underfloor heating throughout the ground floor. Another thing we wanted to do is open up the bedroom ceilings to create as much space as possible, which has added a wow factor to the bedrooms. There are also subtle touches throughout the house that mix simplicity with complex design. By simplicity, we mean white architrave skirting all round, clean, beautiful doors, handles and ironmongery, with glass in certain doors to allow light to flow.
The kitchen shows people what a luxury kitchen can look and feel like which built for home use and entertaining. 3 of the bedrooms have an ensuite which gives added luxury. One of the bedrooms is downstairs, which will suit those who may struggle with stairs and caters for all guests. One of the bedrooms has a Juliet balcony with a really tall window which floods the room with light.
This project shows how you can achieve the wow factor throughout a property by adding certain finishes or opening up ceilings. It is a spectacle without having to go to extraordinary costs. It is a masterpiece and a real example for us to showcase what K Design and Build can do.
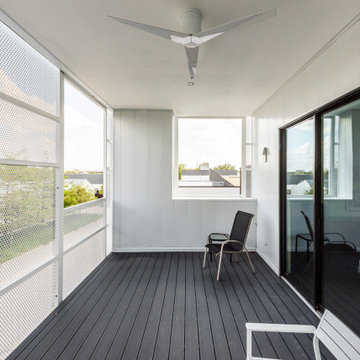
Outdoor Patio with metal enclosure
Cette photo montre un balcon moderne de taille moyenne avec des solutions pour vis-à-vis, une extension de toiture et un garde-corps en métal.
Cette photo montre un balcon moderne de taille moyenne avec des solutions pour vis-à-vis, une extension de toiture et un garde-corps en métal.
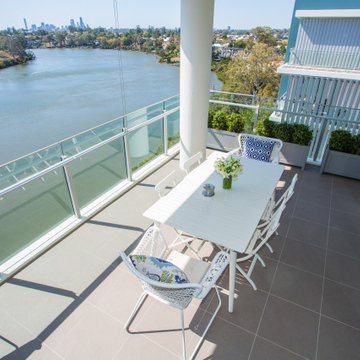
Great views of the Brisbane river and city from the Balcony. Planter boxes custom made.
Idée de décoration pour un grand balcon minimaliste avec des plantes en pot, une extension de toiture et un garde-corps en verre.
Idée de décoration pour un grand balcon minimaliste avec des plantes en pot, une extension de toiture et un garde-corps en verre.
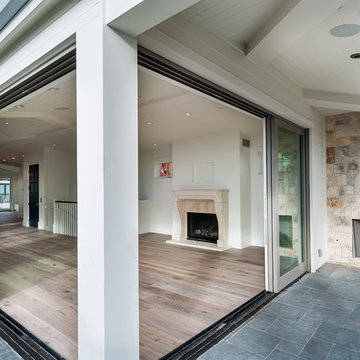
Inspiration pour un balcon rustique de taille moyenne avec un foyer extérieur, une extension de toiture et un garde-corps en bois.
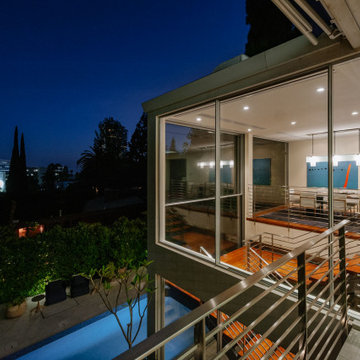
Exemple d'un petit balcon moderne avec aucune couverture et un garde-corps en métal.
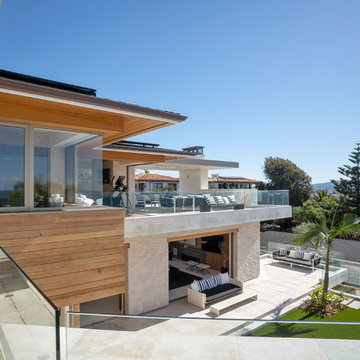
Cette image montre un grand balcon design avec une extension de toiture et un garde-corps en verre.
Idées déco de balcons avec garde-corps
7