Idées déco de balcons avec un garde-corps en métal
Trier par :
Budget
Trier par:Populaires du jour
1 - 20 sur 378 photos
1 sur 3
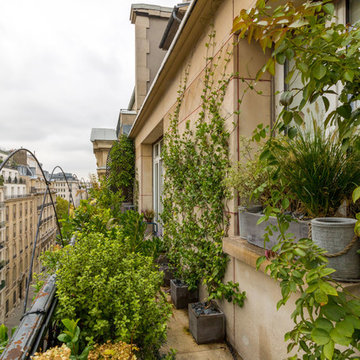
Idée de décoration pour un petit balcon champêtre avec un garde-corps en métal.
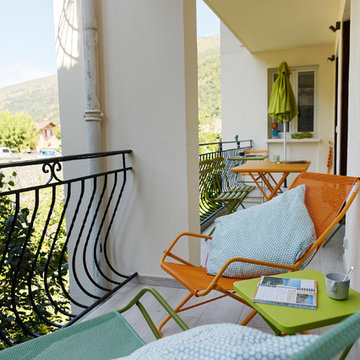
La terrasse, en partie couverte, a été aménagée en 2 espace distincts : un espace pour prendre les repas, un espace pour se détendre et profiter de la jolie vue sur l'Ariège (la rivière). Mobilier Fermob.
Au sol, nous avons repris un carrelage extérieur effet bois pour la cohérence visuelle avec le reste du projet.
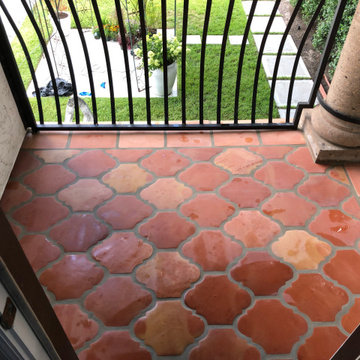
San felipe saltillo tile pattern with 12'' stair tread copping.
Idée de décoration pour un petit balcon méditerranéen avec un garde-corps en métal.
Idée de décoration pour un petit balcon méditerranéen avec un garde-corps en métal.
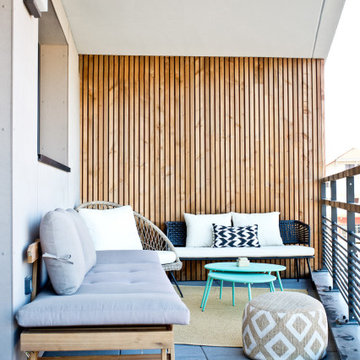
Voyons ensemble l’extérieur maintenant. Je me suis aussi amusée sur ce projet à meubler et à décorer le balcon de 20,71 m2 composé de deux espaces bien distincts. Avec cette observation j’ai pris parti de disposer deux espaces bien différents. Le premier a été aménagé en pensant à un salon de détente cocooning. Le second, a été pensé comme une salle à manger.
Pour le salon le mot cocooning prend tout son sens avec cette accumulation d’assises diverses et variées qui permettent de recevoir de nombreuses personnes à passer un moment agréable à l’extérieur avec vue sur les montagnes.
Un tapis Pappelina jaune pâle a été déposé ainsi que deux tables basses gigognes métalliques qui reprennent elles aussi l'esprit des pieds compas.
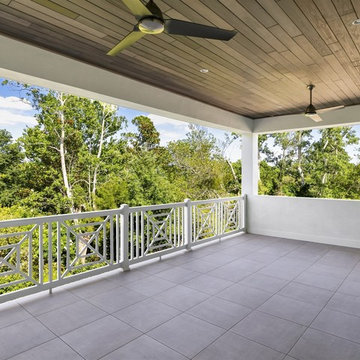
Cette image montre un grand balcon traditionnel avec une extension de toiture et un garde-corps en métal.
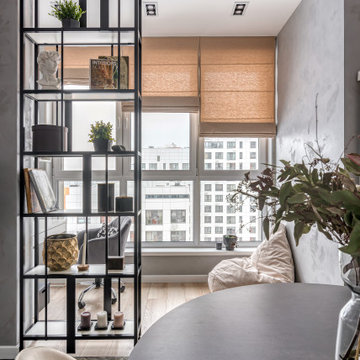
Inspiration pour un balcon nordique de taille moyenne avec des solutions pour vis-à-vis, aucune couverture et un garde-corps en métal.
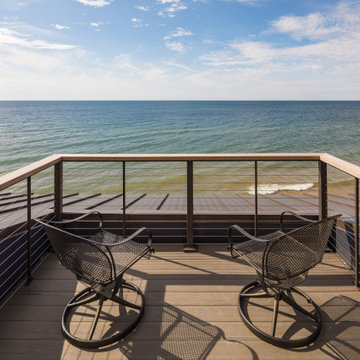
Idée de décoration pour un petit balcon tradition avec aucune couverture et un garde-corps en métal.
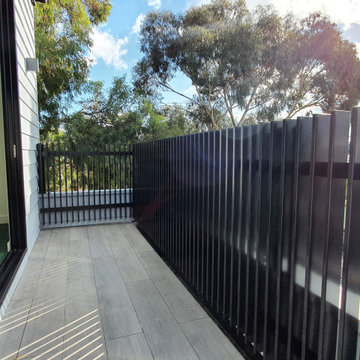
Idées déco pour un petit balcon contemporain avec des solutions pour vis-à-vis et un garde-corps en métal.

Modern functionality meets rustic charm in this expansive custom home. Featuring a spacious open-concept great room with dark hardwood floors, stone fireplace, and wood finishes throughout.
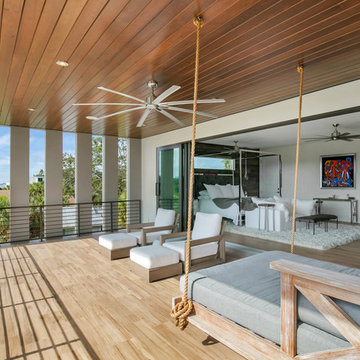
Photographer: Ryan Gamma
Aménagement d'un balcon moderne de taille moyenne avec une extension de toiture et un garde-corps en métal.
Aménagement d'un balcon moderne de taille moyenne avec une extension de toiture et un garde-corps en métal.
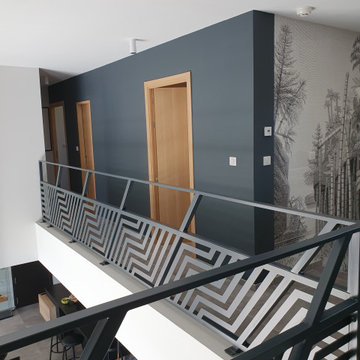
balcon intérieur, vide sur séjour
Cette image montre un grand balcon design avec un garde-corps en métal.
Cette image montre un grand balcon design avec un garde-corps en métal.
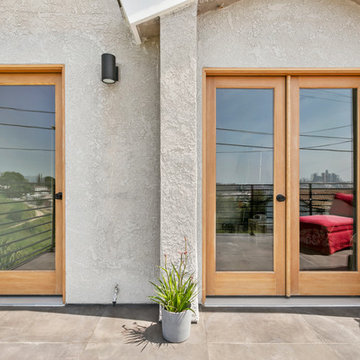
The balcony features new concrete look tile floors matching the bathroom wall tiles; new metal railing and custom wood and glass doors.
Cette photo montre un balcon tendance de taille moyenne avec un garde-corps en métal.
Cette photo montre un balcon tendance de taille moyenne avec un garde-corps en métal.
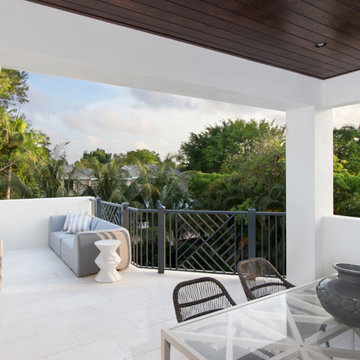
Sonoma House Plan - This 2-story house plan features an open floor plan with great room and an island kitchen. Other amenities include a dining room, split bedrooms and an outdoor living space.
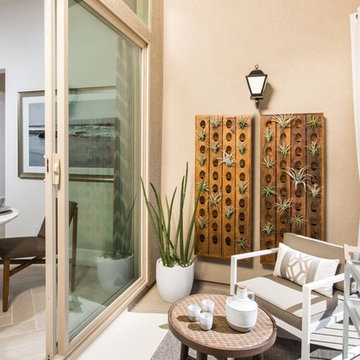
Cette photo montre un grand balcon tendance avec un jardin vertical, une extension de toiture et un garde-corps en métal.
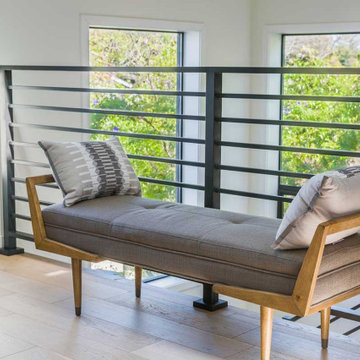
This breath taking contemporary space was designed for a young family with children. In this space, you will see the entry, stair way, formal sitting room, living room, kids sitting area, powder room, kids bedroom, kitchen, Master bedroom & outdoor balcony. Adding a chaise to this upstairs area makes for a great place to get away and look out into nature.
JL Interiors is a LA-based creative/diverse firm that specializes in residential interiors. JL Interiors empowers homeowners to design their dream home that they can be proud of! The design isn’t just about making things beautiful; it’s also about making things work beautifully. Contact us for a free consultation Hello@JLinteriors.design _ 310.390.6849_ www.JLinteriors.design
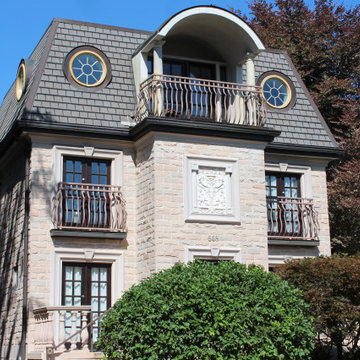
Inspiration pour un balcon victorien de taille moyenne avec une extension de toiture et un garde-corps en métal.
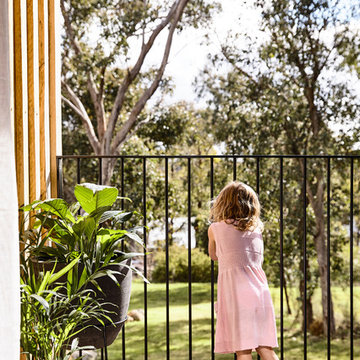
Derek Swalwell
Cette image montre un balcon design de taille moyenne avec une extension de toiture et un garde-corps en métal.
Cette image montre un balcon design de taille moyenne avec une extension de toiture et un garde-corps en métal.
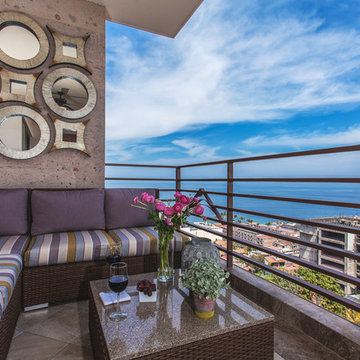
Cette image montre un balcon design de taille moyenne avec une extension de toiture et un garde-corps en métal.
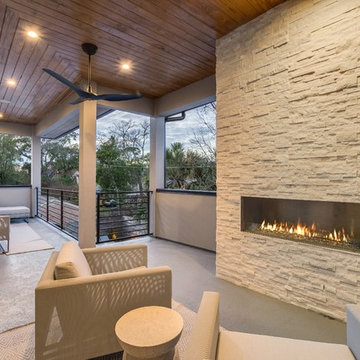
A clean, transitional home design. This home focuses on ample and open living spaces for the family, as well as impressive areas for hosting family and friends. The quality of materials chosen, combined with simple and understated lines throughout, creates a perfect canvas for this family’s life. Contrasting whites, blacks, and greys create a dramatic backdrop for an active and loving lifestyle.
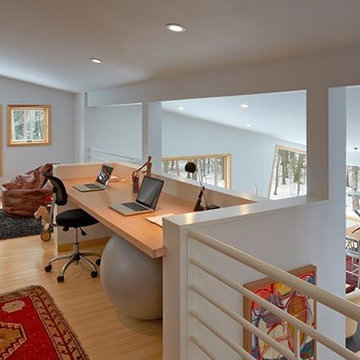
design:
W. Timothy Hess AIA, Design Principal
Justin Mello, Nathan Sawyer
all for DSA Architects
photographs: Charles Mayer photography and Tim Hess
photo-styling: Natalie Leighton
stone sculpture: Todd Fulshaw
paintings: Charles Mayer and Todd Fulshaw
Guest quarters for a big house on the Concord River, this project enlarges former studio space over a four-bay garage into a new four-bedroom ‘outpost’.
design challenges:
Convert Studio Apartment to 4-Bedroom Home without enlarging footprint of building. Keep costs minimal.
On the ground floor, both pre-existing eight- and twelve-foot tall halves of the former scheme remain in-place, as do the structural bones of two faceted ‘beaks’. The complex former roof was removed for its limited use of available floor area.
A single long shed now unifies the high East side of the house and its small private individual spaces with the wide-open shared space of the lower West Side. Aligned with the stair-tower extruded from a former beak, a childrens’ loft-library and two-sided fireplace conduct the East-West interface.
Idées déco de balcons avec un garde-corps en métal
1