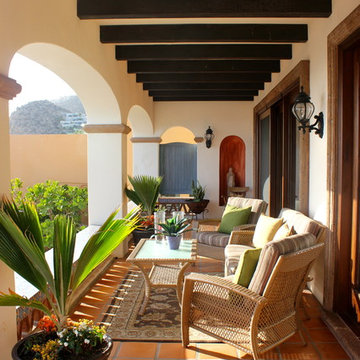Idées déco de balcons avec une extension de toiture et tous types de couvertures
Trier par :
Budget
Trier par:Populaires du jour
81 - 100 sur 4 116 photos
1 sur 3
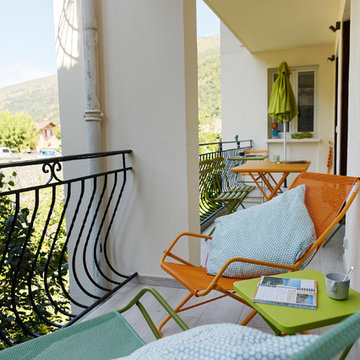
La terrasse, en partie couverte, a été aménagée en 2 espace distincts : un espace pour prendre les repas, un espace pour se détendre et profiter de la jolie vue sur l'Ariège (la rivière). Mobilier Fermob.
Au sol, nous avons repris un carrelage extérieur effet bois pour la cohérence visuelle avec le reste du projet.
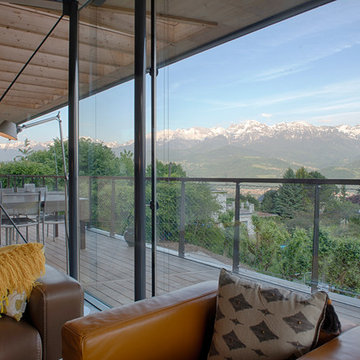
Sandrine Rivière
Inspiration pour un grand balcon nordique avec une extension de toiture et un garde-corps en métal.
Inspiration pour un grand balcon nordique avec une extension de toiture et un garde-corps en métal.
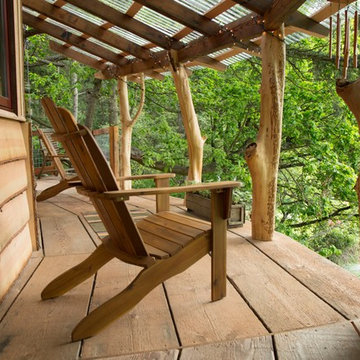
The view of the Doe Bay Resort is enjoyed from the reclaimed wide plank wood deck. This tree house was built and designed by the The Treehouse Guys. I staged the area with Adirondack chairs, planters and a jute indoor/outdoor carpet.
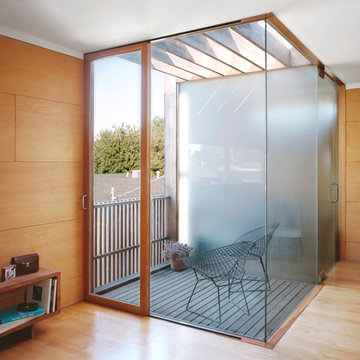
Photography: Nicole Katz
Idée de décoration pour un petit balcon design avec une extension de toiture.
Idée de décoration pour un petit balcon design avec une extension de toiture.
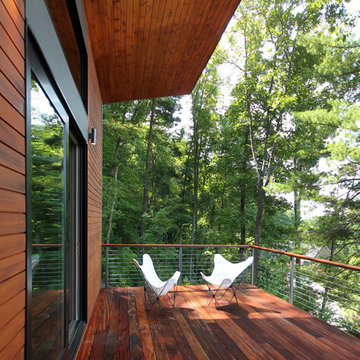
Jennifer Coates
Idées déco pour un balcon contemporain avec une extension de toiture.
Idées déco pour un balcon contemporain avec une extension de toiture.
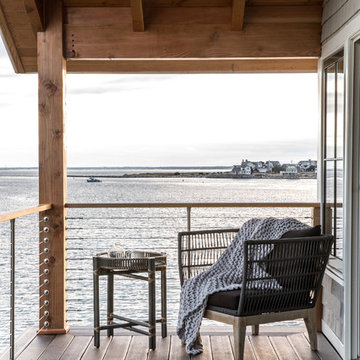
A beach house inspired by its surroundings and elements. Doug fir accents salvaged from the original structure and a fireplace created from stones pulled from the beach. Laid-back living in vibrant surroundings. A collaboration with Kevin Browne Architecture and Sylvain and Sevigny. Photos by Erin Little.
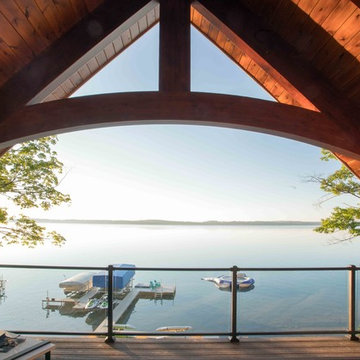
We were hired to add space to their cottage while still maintaining the current architectural style. We enlarged the home's living area, created a larger mudroom off the garage entry, enlarged the screen porch and created a covered porch off the dining room and the existing deck was also enlarged. On the second level, we added an additional bunk room, bathroom, and new access to the bonus room above the garage. The exterior was also embellished with timber beams and brackets as well as a stunning new balcony off the master bedroom. Trim details and new staining completed the look.
- Jacqueline Southby Photography
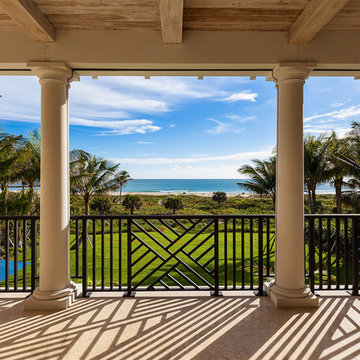
New 2-story residence with additional 9-car garage, exercise room, enoteca and wine cellar below grade. Detached 2-story guest house and 2 swimming pools.

Balcony overlooking canyon at second floor primary suite.
Tree at left nearly "kisses" house while offering partial privacy for outdoor shower. Photo by Clark Dugger
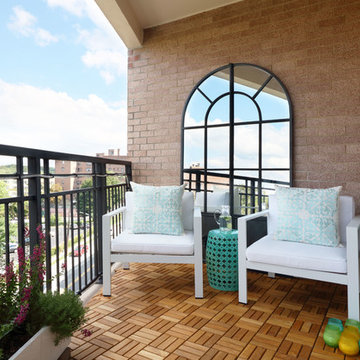
Inspiration pour un petit balcon traditionnel avec des plantes en pot, une extension de toiture et un garde-corps en métal.
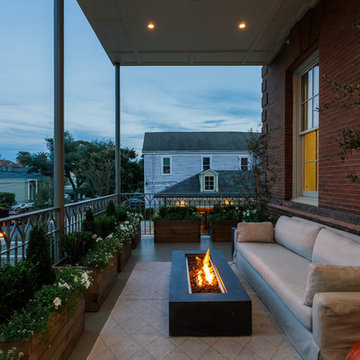
Idées déco pour un balcon contemporain de taille moyenne avec un foyer extérieur, une extension de toiture et un garde-corps en métal.
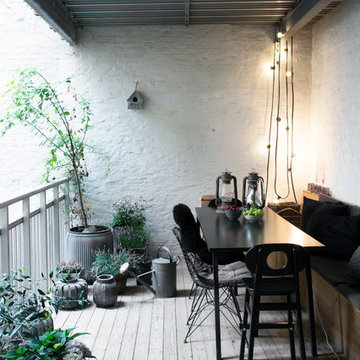
Camilla Stephan © Houzz 2016
Exemple d'un balcon scandinave de taille moyenne avec une extension de toiture.
Exemple d'un balcon scandinave de taille moyenne avec une extension de toiture.
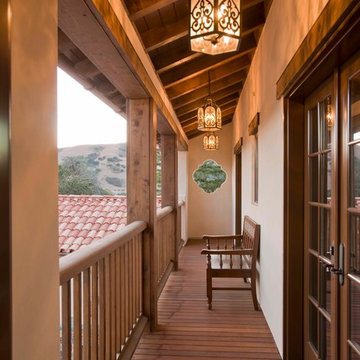
On the top floor Anna and Brian each have large offices separated by a Jack and Jill bath and walk in closets. The outdoor balcony on the second floor provides a sitting area with a great valley view and a quatrefoil opening at the end that targets the lush California greenery. Matching barbed quatrefoil windows are also to be found in the kitchen and master wardrobe area. Ceramic murals and pieces of Brian and Anna’s art collection are encountered at key points around the perimeter of the house and also within the house. The roof is a classic clay tile roof with half round copper gutters and round downspouts. The rounded entry turret has deeply inset windows reminiscent of early adobe construction. Chosen by the owners, a boutique in Santa Barbara carefully crafted the black wrought iron lanterns used throughout the house.
Indivar Sivanathan
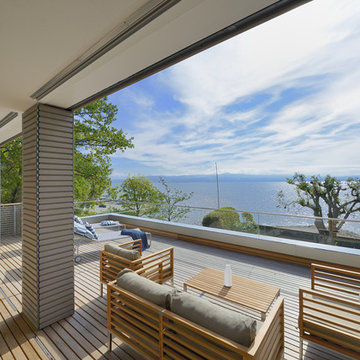
Projekt von Baufritz
Die Dachterrasse vor dem Schlafzimmer ermöglicht, dank eines Glas-Balkongeländers in jeder (Sitz-)Höhe einen uneingeschränkten Blick über den Bodensee.
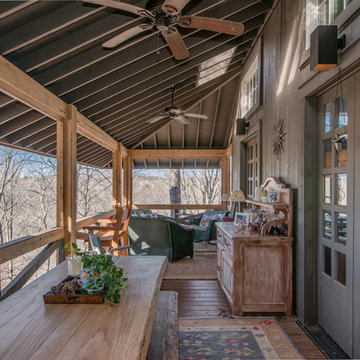
A timber frame porch provides our client with stunning views of the property below.
Exemple d'un balcon montagne de taille moyenne avec une extension de toiture.
Exemple d'un balcon montagne de taille moyenne avec une extension de toiture.
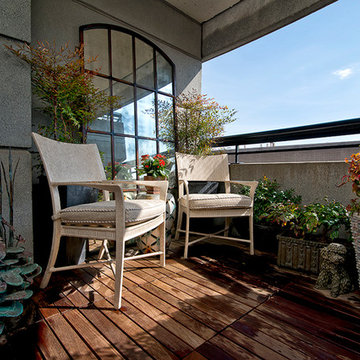
Meni Design Group, LLC
Maxine Schnitzer Photography
Idée de décoration pour un balcon tradition de taille moyenne avec une extension de toiture.
Idée de décoration pour un balcon tradition de taille moyenne avec une extension de toiture.
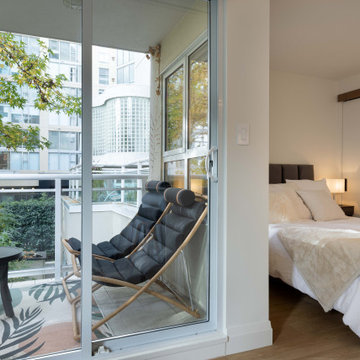
A small and elegant condominium rises out of a 90’s era building. Turning a dated studio apartment into a luxury short-term rental property alleviates the stress that tourists experience when booking accommodations in Vancouver. Rivaling any 5-star downtown hotel this gem, across from the Seabreeze Walkway, was renovated to attract tourists from all over the world.
The floor plan was kept intact and given a much-needed facelift. The dated flooring was removed and durable vinyl-plank flooring was put in its place. The custom cabinetry in the kitchen has a fresh feel with ivory flush doors juxtaposed with walnut cubbies and accents. Quartz, Stratuarietto counters with an elegant waterfall peninsula partition the kitchen from the living room. The peninsula island was deepened to accommodate seating. “It’s important to use the same materials throughout a small space, notes the designer, as you don’t want to overstimulate the senses”. The same walnut millwork and quartz are seen again in the bathroom. The tub was removed to make way for a walk-in shower, tiled in a floral and herringbone pattern. Plumbing fixtures and accessories are in brass or flat black finishes giving this space the perfect balance of femininity and masculinity. Complete with a washer and dryer and storage room, a small space designed right, can feel grandiose.
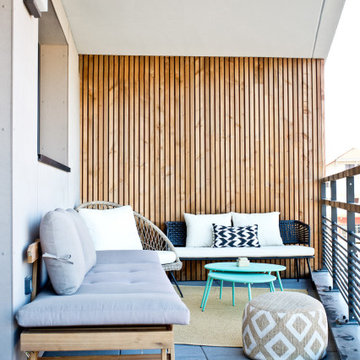
Voyons ensemble l’extérieur maintenant. Je me suis aussi amusée sur ce projet à meubler et à décorer le balcon de 20,71 m2 composé de deux espaces bien distincts. Avec cette observation j’ai pris parti de disposer deux espaces bien différents. Le premier a été aménagé en pensant à un salon de détente cocooning. Le second, a été pensé comme une salle à manger.
Pour le salon le mot cocooning prend tout son sens avec cette accumulation d’assises diverses et variées qui permettent de recevoir de nombreuses personnes à passer un moment agréable à l’extérieur avec vue sur les montagnes.
Un tapis Pappelina jaune pâle a été déposé ainsi que deux tables basses gigognes métalliques qui reprennent elles aussi l'esprit des pieds compas.
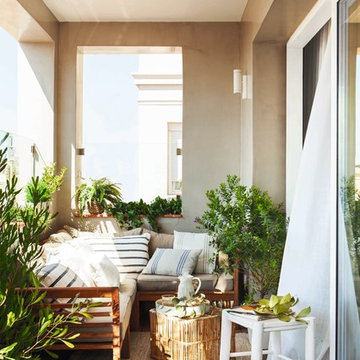
Proyecto realizado por Meritxell Ribé - The Room Studio
Construcción: The Room Work
Fotografías: Mauricio Fuertes
Cette image montre un petit balcon méditerranéen avec une extension de toiture.
Cette image montre un petit balcon méditerranéen avec une extension de toiture.
Idées déco de balcons avec une extension de toiture et tous types de couvertures
5
