Idées déco de balcons avec une extension de toiture
Trier par:Populaires du jour
1 - 20 sur 363 photos
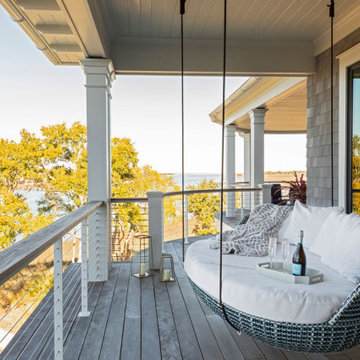
Idées déco pour un grand balcon bord de mer avec une extension de toiture et un garde-corps en câble.
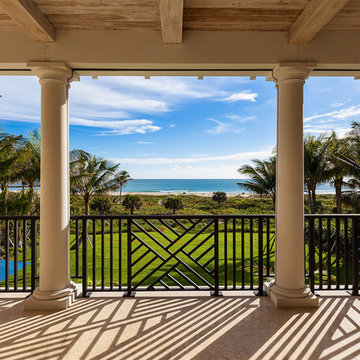
New 2-story residence with additional 9-car garage, exercise room, enoteca and wine cellar below grade. Detached 2-story guest house and 2 swimming pools.

Balcony overlooking canyon at second floor primary suite.
Tree at left nearly "kisses" house while offering partial privacy for outdoor shower. Photo by Clark Dugger
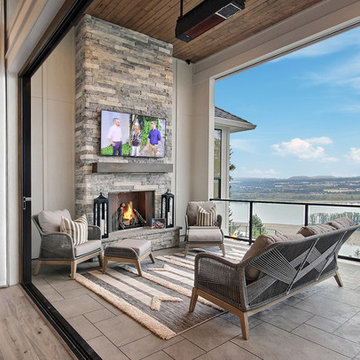
Inspired by the majesty of the Northern Lights and this family's everlasting love for Disney, this home plays host to enlighteningly open vistas and playful activity. Like its namesake, the beloved Sleeping Beauty, this home embodies family, fantasy and adventure in their truest form. Visions are seldom what they seem, but this home did begin 'Once Upon a Dream'. Welcome, to The Aurora.
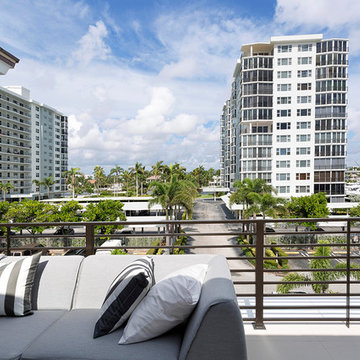
Balcony View
Idées déco pour un balcon moderne de taille moyenne avec une extension de toiture et un garde-corps en métal.
Idées déco pour un balcon moderne de taille moyenne avec une extension de toiture et un garde-corps en métal.
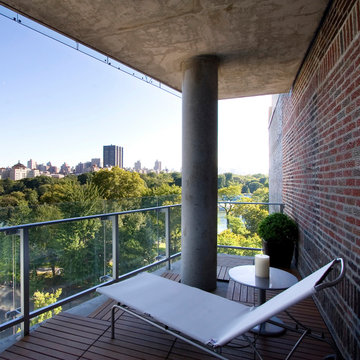
The apartment balconies of Central Park North overlook the expanse of Central Park.
Inspiration pour un balcon design de taille moyenne avec un garde-corps en verre, des plantes en pot et une extension de toiture.
Inspiration pour un balcon design de taille moyenne avec un garde-corps en verre, des plantes en pot et une extension de toiture.
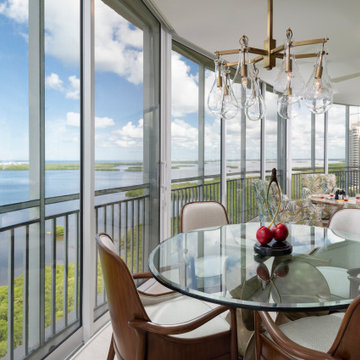
After opening up this lanai space that was previously only screened in and, therefore, only really enjoyable for a few short months here in SouthWest Florida, we had new sliding doors installed around the perimeter and added much sought after square footage to this high rise condo with sweeping views of the bay and the beach. With a custom bar down at one end to service the cozy conversation area, complete with four swivel club chairs around a stone-top conversation table, and the eating area, the area feels both spacious and intimate.
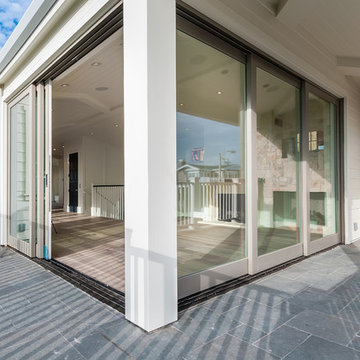
Cette image montre un balcon rustique de taille moyenne avec un foyer extérieur, une extension de toiture et un garde-corps en métal.
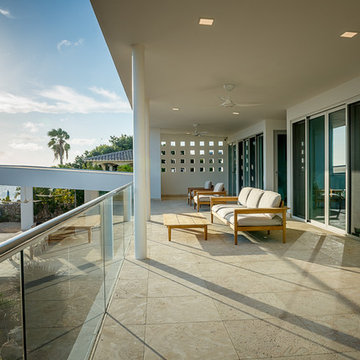
Second floor bedroom balcony
Exemple d'un grand balcon moderne avec une extension de toiture et un garde-corps en verre.
Exemple d'un grand balcon moderne avec une extension de toiture et un garde-corps en verre.
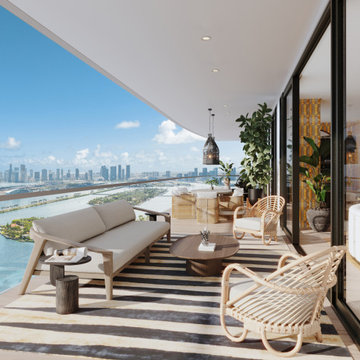
A tropical penthouse retreat that is the epitome of Miami luxury. With stylish bohemian influences, a vibrant and colorful palette, and sultry textures blended into every element.
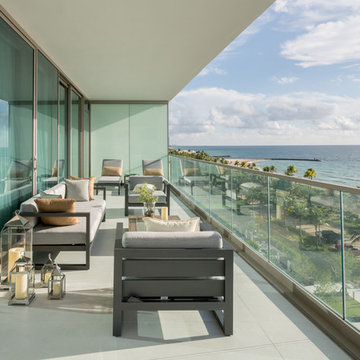
Grossman
Exemple d'un balcon tendance de taille moyenne avec une extension de toiture et un garde-corps en verre.
Exemple d'un balcon tendance de taille moyenne avec une extension de toiture et un garde-corps en verre.
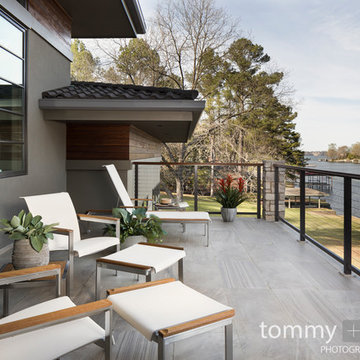
Tommy Daspit Photographer
Réalisation d'un grand balcon tradition avec une extension de toiture.
Réalisation d'un grand balcon tradition avec une extension de toiture.
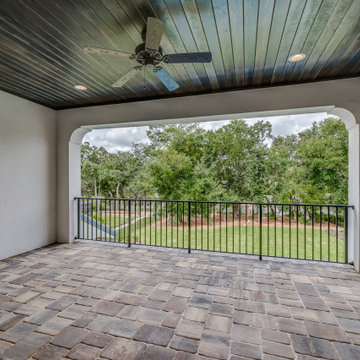
This 4150 SF waterfront home in Queen's Harbour Yacht & Country Club is built for entertaining. It features a large beamed great room with fireplace and built-ins, a gorgeous gourmet kitchen with wet bar and working pantry, and a private study for those work-at-home days. A large first floor master suite features water views and a beautiful marble tile bath. The home is an entertainer's dream with large lanai, outdoor kitchen, pool, boat dock, upstairs game room with another wet bar and a balcony to take in those views. Four additional bedrooms including a first floor guest suite round out the home.
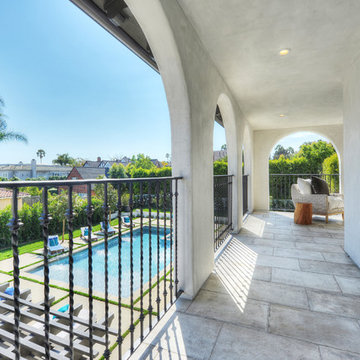
Hancock Homes Realty
Cette photo montre un grand balcon méditerranéen avec un garde-corps en métal et une extension de toiture.
Cette photo montre un grand balcon méditerranéen avec un garde-corps en métal et une extension de toiture.
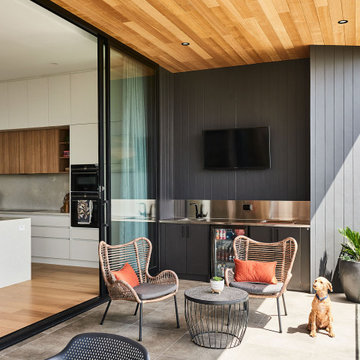
Inspiration pour un grand balcon marin avec une extension de toiture et un garde-corps en verre.
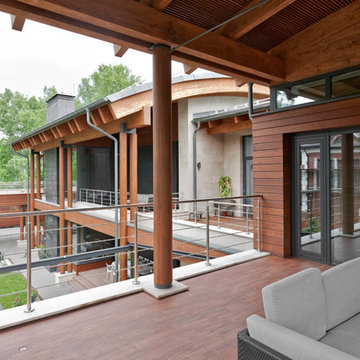
Алексей Князев
Aménagement d'un grand balcon contemporain avec une extension de toiture.
Aménagement d'un grand balcon contemporain avec une extension de toiture.
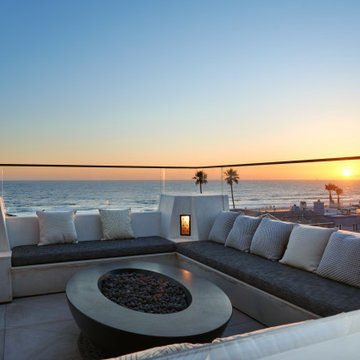
The residence offers panoramic views of the Pacific Ocean complemented by a warm and inviting fireplace that provides guests with the perfect setting to watch a stunning sunset.
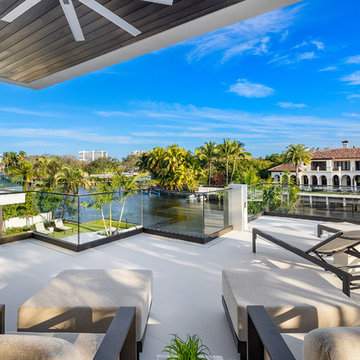
Infinity pool with outdoor living room, cabana, and two in-pool fountains and firebowls.
Signature Estate featuring modern, warm, and clean-line design, with total custom details and finishes. The front includes a serene and impressive atrium foyer with two-story floor to ceiling glass walls and multi-level fire/water fountains on either side of the grand bronze aluminum pivot entry door. Elegant extra-large 47'' imported white porcelain tile runs seamlessly to the rear exterior pool deck, and a dark stained oak wood is found on the stairway treads and second floor. The great room has an incredible Neolith onyx wall and see-through linear gas fireplace and is appointed perfectly for views of the zero edge pool and waterway. The center spine stainless steel staircase has a smoked glass railing and wood handrail.
Photo courtesy Royal Palm Properties
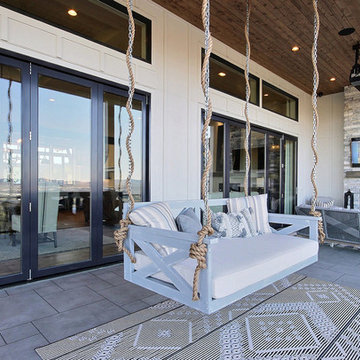
Inspired by the majesty of the Northern Lights and this family's everlasting love for Disney, this home plays host to enlighteningly open vistas and playful activity. Like its namesake, the beloved Sleeping Beauty, this home embodies family, fantasy and adventure in their truest form. Visions are seldom what they seem, but this home did begin 'Once Upon a Dream'. Welcome, to The Aurora.
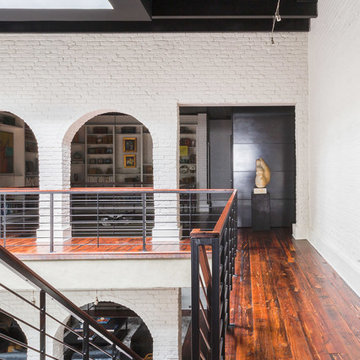
This level incorporates a two-story library and mezzanine. All of this overlooks a central atrium space that connects three of the upper levels. There is an existing large skylight. This central atrium volume has staircases that connect each level. The staircases are steel with antique Heart Pine timber treads. On the upper level, the floors are all antique Heart Pine.
Greg Boudouin, Interiors
Alyssa Rosenheck: Photos
Idées déco de balcons avec une extension de toiture
1