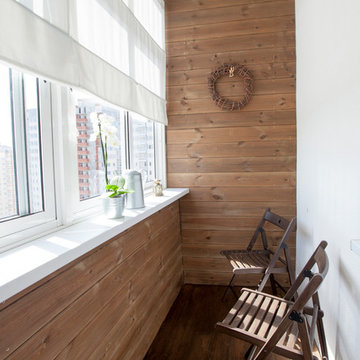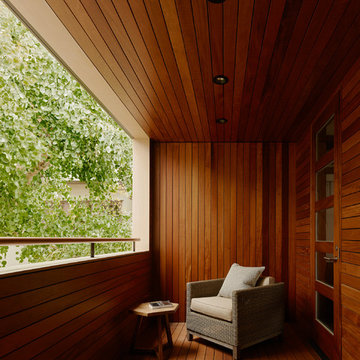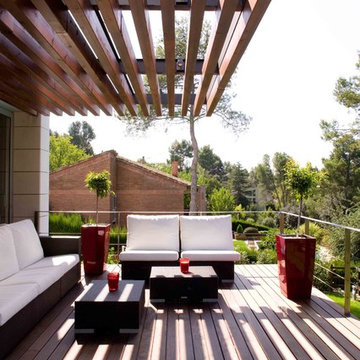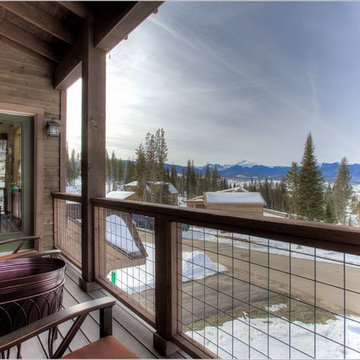Idées déco de balcons avec une pergola et une extension de toiture
Trier par :
Budget
Trier par:Populaires du jour
101 - 120 sur 4 613 photos
1 sur 3
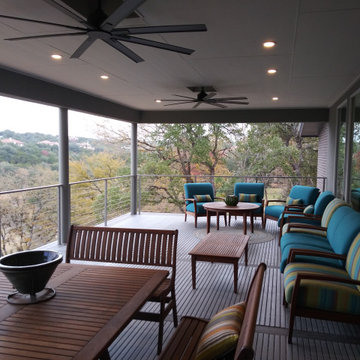
extruded vinyl floor deck
Aménagement d'un balcon moderne de taille moyenne avec une extension de toiture et un garde-corps en câble.
Aménagement d'un balcon moderne de taille moyenne avec une extension de toiture et un garde-corps en câble.
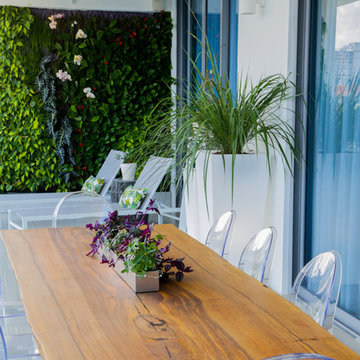
Daze Photography
Cette photo montre un balcon moderne de taille moyenne avec un jardin vertical, une extension de toiture et un garde-corps en verre.
Cette photo montre un balcon moderne de taille moyenne avec un jardin vertical, une extension de toiture et un garde-corps en verre.
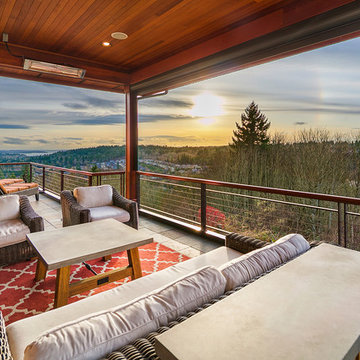
Cette photo montre un balcon montagne avec une extension de toiture et un garde-corps en métal.
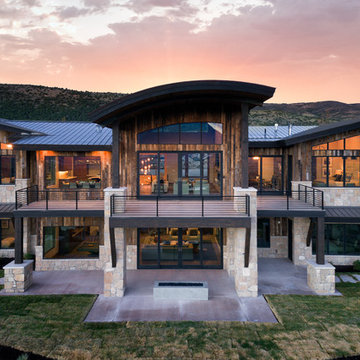
Rear of the home showing almost all the rooms looking out onto the covered balcony.
Aménagement d'un balcon montagne avec un foyer extérieur et une extension de toiture.
Aménagement d'un balcon montagne avec un foyer extérieur et une extension de toiture.
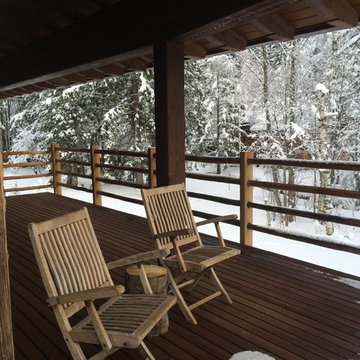
eco friendly chalet in Chamonix
Idées déco pour un grand balcon montagne avec une extension de toiture et un garde-corps en bois.
Idées déco pour un grand balcon montagne avec une extension de toiture et un garde-corps en bois.
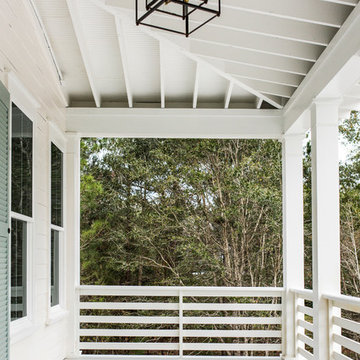
Minette Hand Photography
Cette photo montre un balcon bord de mer de taille moyenne avec une extension de toiture.
Cette photo montre un balcon bord de mer de taille moyenne avec une extension de toiture.
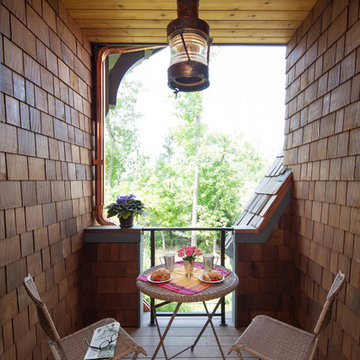
Phillip Mueller Photography, Architect: Sharratt Design Company, Interior Design: Lucy Penfield
Cette photo montre un balcon montagne avec une extension de toiture.
Cette photo montre un balcon montagne avec une extension de toiture.
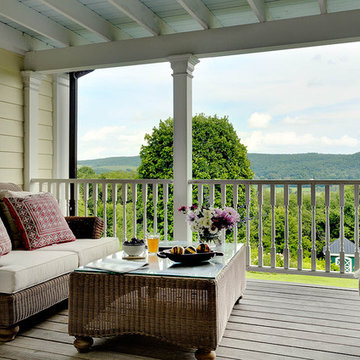
Photographer:Rob Karosis
Inspiration pour un balcon rustique avec une extension de toiture.
Inspiration pour un balcon rustique avec une extension de toiture.
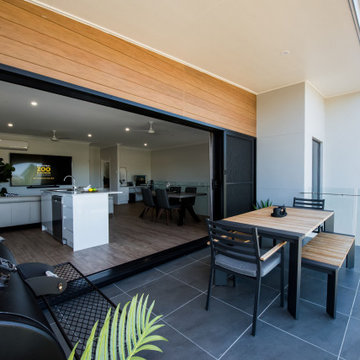
Réalisation d'un balcon design de taille moyenne avec une extension de toiture et un garde-corps en verre.
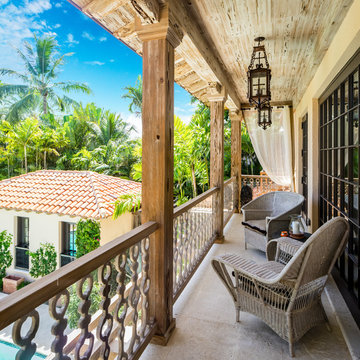
Aménagement d'un grand balcon méditerranéen avec une extension de toiture et un garde-corps en bois.
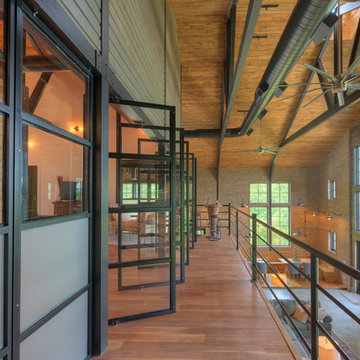
View from the master bedroom balcony overlooking the living areas below and with amazing views of the lake.
Image by Hudson Photography
Aménagement d'un balcon campagne de taille moyenne avec une extension de toiture et un garde-corps en métal.
Aménagement d'un balcon campagne de taille moyenne avec une extension de toiture et un garde-corps en métal.

This charming European-inspired home juxtaposes old-world architecture with more contemporary details. The exterior is primarily comprised of granite stonework with limestone accents. The stair turret provides circulation throughout all three levels of the home, and custom iron windows afford expansive lake and mountain views. The interior features custom iron windows, plaster walls, reclaimed heart pine timbers, quartersawn oak floors and reclaimed oak millwork.
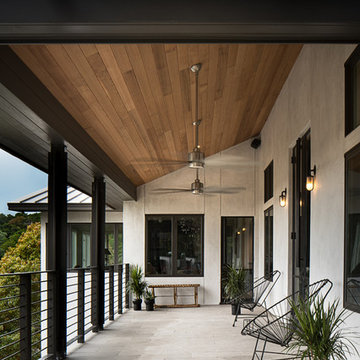
photo by Lars Frazer
Aménagement d'un balcon contemporain avec une extension de toiture.
Aménagement d'un balcon contemporain avec une extension de toiture.
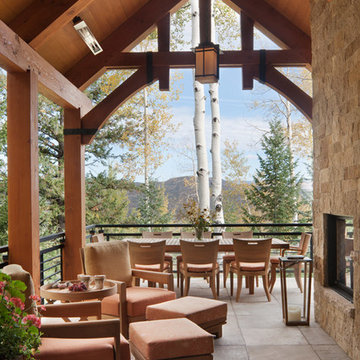
David Marlow
Cette image montre un balcon chalet avec une extension de toiture.
Cette image montre un balcon chalet avec une extension de toiture.
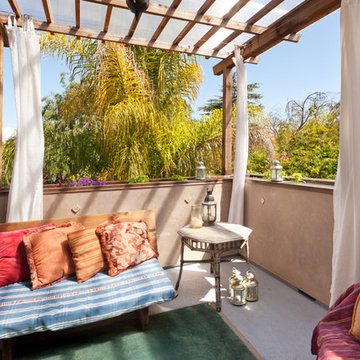
Down-to-studs remodel and second floor addition. The original house was a simple plain ranch house with a layout that didn’t function well for the family. We changed the house to a contemporary Mediterranean with an eclectic mix of details. Space was limited by City Planning requirements so an important aspect of the design was to optimize every bit of space, both inside and outside. The living space extends out to functional places in the back and front yards: a private shaded back yard and a sunny seating area in the front yard off the kitchen where neighbors can easily mingle with the family. A Japanese bath off the master bedroom upstairs overlooks a private roof deck which is screened from neighbors’ views by a trellis with plants growing from planter boxes and with lanterns hanging from a trellis above.
Photography by Kurt Manley.
https://saikleyarchitects.com/portfolio/modern-mediterranean/
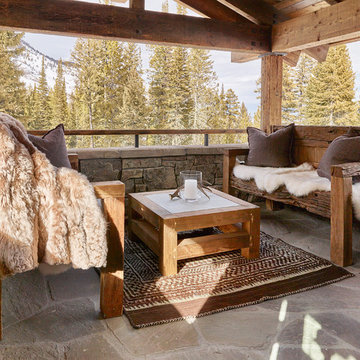
We embrace collaboration: Working with the incomparable Agnes Bourne, we created a residence at once rustic and rare, in concert with its surroundings. The one-of-a-kind palette featured reclaimed timbers, Montana moss stone, custom furniture in leather, mohair and linen plus pops of crimson.
Idées déco de balcons avec une pergola et une extension de toiture
6
