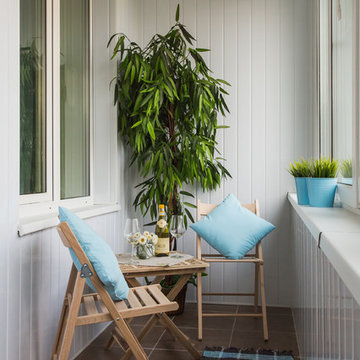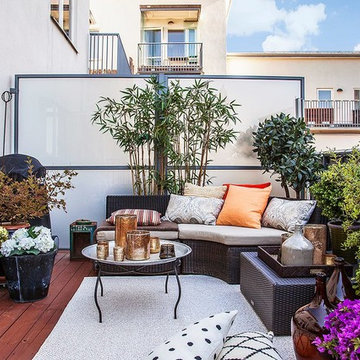Idées déco de balcons beiges avec des solutions pour vis-à-vis
Trier par :
Budget
Trier par:Populaires du jour
1 - 20 sur 36 photos
1 sur 3

Eric Straudmeier
Inspiration pour un balcon urbain avec une extension de toiture et des solutions pour vis-à-vis.
Inspiration pour un balcon urbain avec une extension de toiture et des solutions pour vis-à-vis.
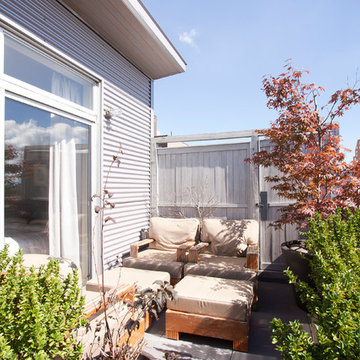
Chris Dorsey Photography © 2012 Houzz
Exemple d'un balcon industriel avec aucune couverture et des solutions pour vis-à-vis.
Exemple d'un balcon industriel avec aucune couverture et des solutions pour vis-à-vis.

The Kipling house is a new addition to the Montrose neighborhood. Designed for a family of five, it allows for generous open family zones oriented to large glass walls facing the street and courtyard pool. The courtyard also creates a buffer between the master suite and the children's play and bedroom zones. The master suite echoes the first floor connection to the exterior, with large glass walls facing balconies to the courtyard and street. Fixed wood screens provide privacy on the first floor while a large sliding second floor panel allows the street balcony to exchange privacy control with the study. Material changes on the exterior articulate the zones of the house and negotiate structural loads.
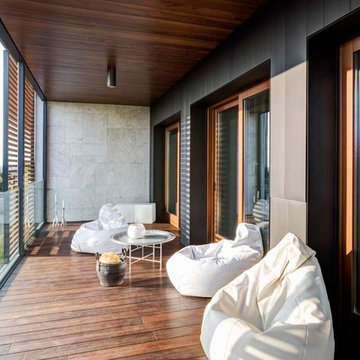
Cette image montre un balcon design de taille moyenne avec des solutions pour vis-à-vis.
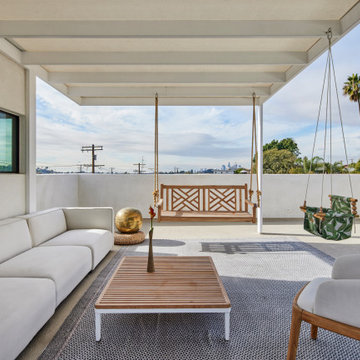
Gloriette / family outdoor living room with LA skyline from the east beyond. Modernism in an urban setting. Doggie window at right
Aménagement d'un grand balcon méditerranéen avec des solutions pour vis-à-vis, une pergola et un garde-corps en matériaux mixtes.
Aménagement d'un grand balcon méditerranéen avec des solutions pour vis-à-vis, une pergola et un garde-corps en matériaux mixtes.
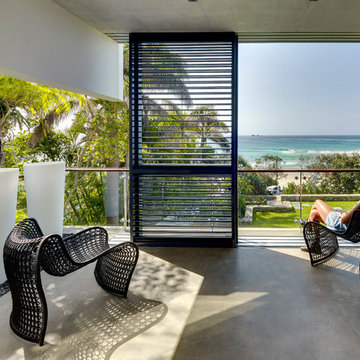
Michael Nicholson
Idée de décoration pour un balcon design de taille moyenne avec des solutions pour vis-à-vis.
Idée de décoration pour un balcon design de taille moyenne avec des solutions pour vis-à-vis.
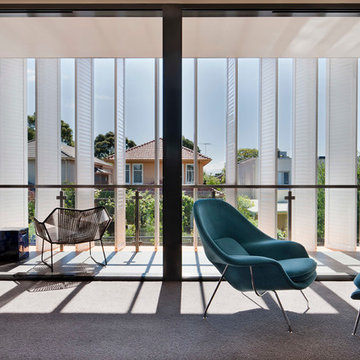
Shannon McGrath
Idée de décoration pour un balcon minimaliste avec une extension de toiture et des solutions pour vis-à-vis.
Idée de décoration pour un balcon minimaliste avec une extension de toiture et des solutions pour vis-à-vis.
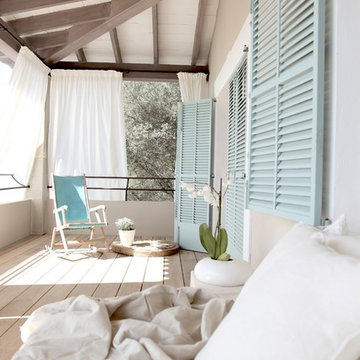
Réalisation d'un balcon marin de taille moyenne avec une extension de toiture et des solutions pour vis-à-vis.

Accoya was used for all the superior decking and facades throughout the ‘Jungle House’ on Guarujá Beach. Accoya wood was also used for some of the interior paneling and room furniture as well as for unique MUXARABI joineries. This is a special type of joinery used by architects to enhance the aestetic design of a project as the joinery acts as a light filter providing varying projections of light throughout the day.
The architect chose not to apply any colour, leaving Accoya in its natural grey state therefore complimenting the beautiful surroundings of the project. Accoya was also chosen due to its incredible durability to withstand Brazil’s intense heat and humidity.
Credits as follows: Architectural Project – Studio mk27 (marcio kogan + samanta cafardo), Interior design – studio mk27 (márcio kogan + diana radomysler), Photos – fernando guerra (Photographer).
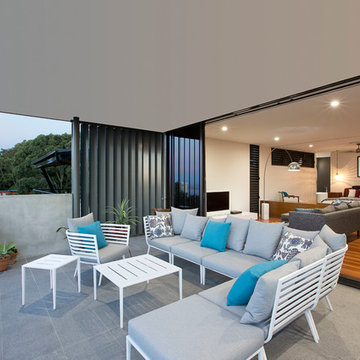
Outside entertainment with ocean views to Master Suite. Vertical louvres for privacy to neighbours.
Inspiration pour un balcon minimaliste avec une extension de toiture et des solutions pour vis-à-vis.
Inspiration pour un balcon minimaliste avec une extension de toiture et des solutions pour vis-à-vis.
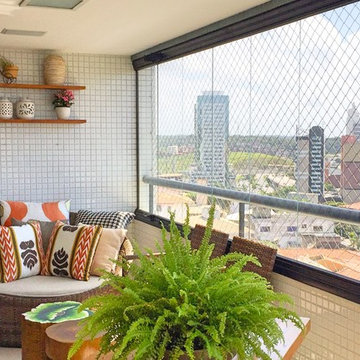
Extraordinary 3 bedrooms, two suites, 137 m² with charming balcony facing the East ... Spacious and well distributed, high floor, privileged ventilation, privacy ... Selected materials, sublime decoration and three parking spaces ... Nothing to To do, perfect! ... High standard and complete building in entertainment amenities, swimming pool, sports court, fitness ... Noble region, quiet and easy access, close to transport, schools, fine restaurants, design shops, and more.
* This property is subject to change of value and confirmation of availability without previous notice. The informative data should be confirmed by documents provided by the owner or official authorities.

Porebski Architects, Beach House 2.
Photo: Conor Quinn
Idées déco pour un grand balcon contemporain avec une pergola et des solutions pour vis-à-vis.
Idées déco pour un grand balcon contemporain avec une pergola et des solutions pour vis-à-vis.

Exemple d'un balcon chic de taille moyenne avec une pergola et des solutions pour vis-à-vis.
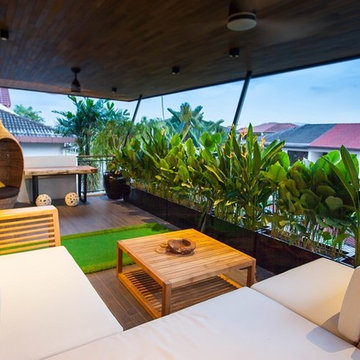
Idées déco pour un balcon exotique avec des solutions pour vis-à-vis.
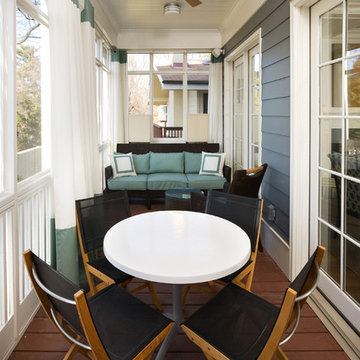
Cette image montre un balcon traditionnel avec une extension de toiture et des solutions pour vis-à-vis.
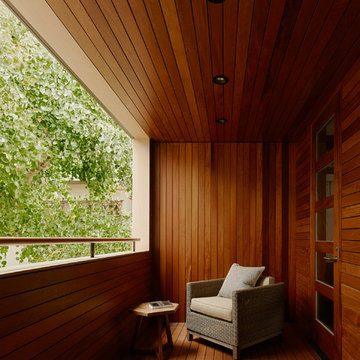
Réalisation d'un balcon design de taille moyenne avec des solutions pour vis-à-vis.
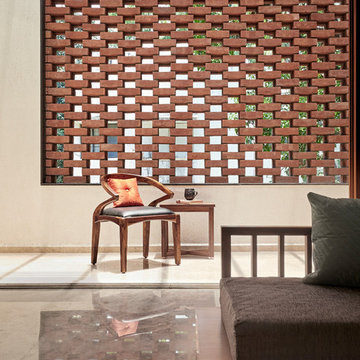
Brick 'jaali' wall - Changing the dynamic of the space
Inspiration pour un balcon minimaliste avec des solutions pour vis-à-vis.
Inspiration pour un balcon minimaliste avec des solutions pour vis-à-vis.
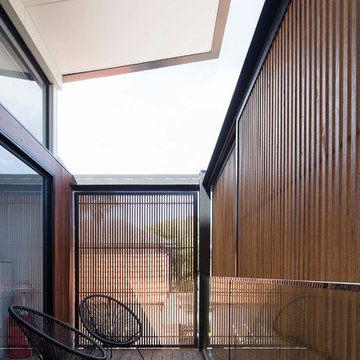
This town house is one of a pair, designed for clients to live in this one and sell the other. The house is set over three split levels comprising bedrooms on the upper levels, a mid level open-plan living area and a lower guest and family room area that connects to an outdoor terrace and swimming pool. Polished concrete floors offer durability and warmth via hydronic heating. Considered window placement and design ensure maximum light into the home while ensuring privacy. External screens offer further privacy and interest to the building facade.
COMPLETED: JUN 18 / BUILDER: NORTH RESIDENTIAL CONSTRUCTIONS / PHOTOS: SIMON WHITBREAD PHOTOGRAPHY
Idées déco de balcons beiges avec des solutions pour vis-à-vis
1
