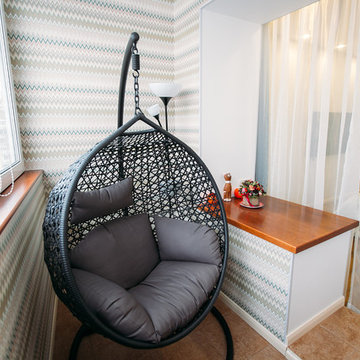Idées déco de balcons classiques de taille moyenne
Trier par :
Budget
Trier par:Populaires du jour
1 - 20 sur 667 photos
1 sur 3
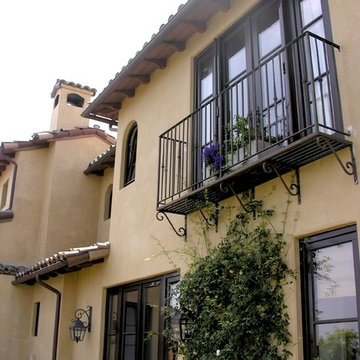
Cette photo montre un balcon chic de taille moyenne avec des plantes en pot et une extension de toiture.
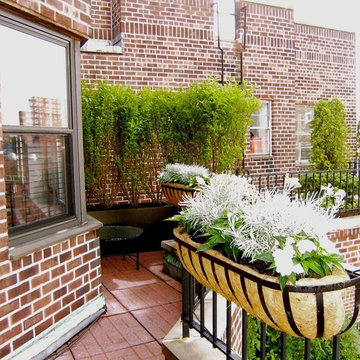
Cette photo montre un balcon chic de taille moyenne avec des plantes en pot et aucune couverture.
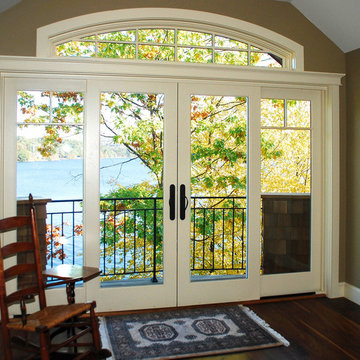
Double French doors off a master bedroom suite open onto a lakeside balcony.
Cette photo montre un balcon chic de taille moyenne.
Cette photo montre un balcon chic de taille moyenne.
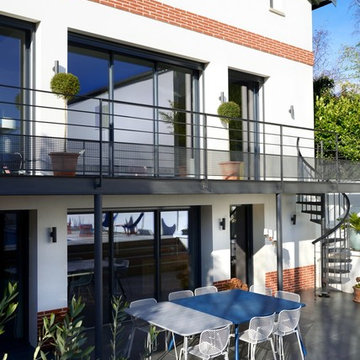
Inspiration pour un balcon traditionnel de taille moyenne avec aucune couverture.
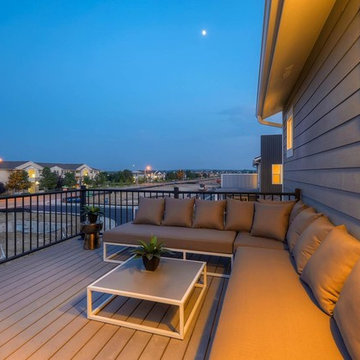
Cette image montre un balcon traditionnel de taille moyenne avec aucune couverture.
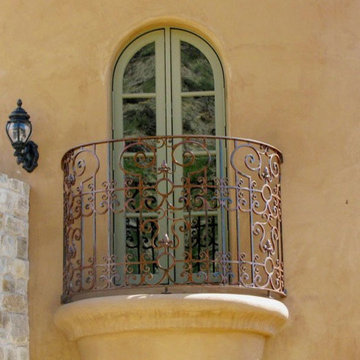
Cette image montre un balcon traditionnel de taille moyenne avec aucune couverture et un garde-corps en métal.
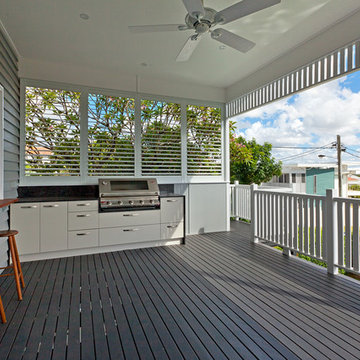
Cette image montre un balcon traditionnel de taille moyenne avec une extension de toiture.
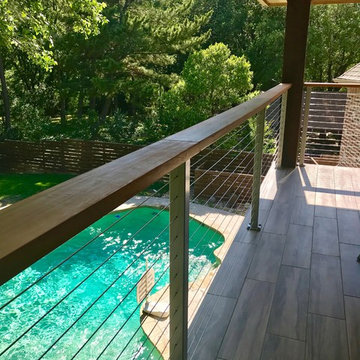
Exemple d'un balcon chic de taille moyenne avec une extension de toiture et un garde-corps en câble.
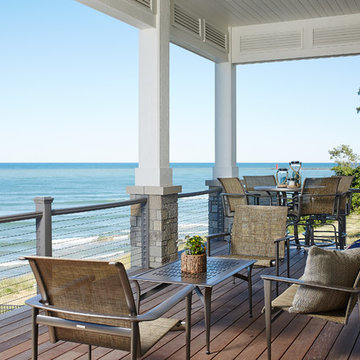
Designed with an open floor plan and layered outdoor spaces, the Onaway is a perfect cottage for narrow lakefront lots. The exterior features elements from both the Shingle and Craftsman architectural movements, creating a warm cottage feel. An open main level skillfully disguises this narrow home by using furniture arrangements and low built-ins to define each spaces’ perimeter. Every room has a view to each other as well as a view of the lake. The cottage feel of this home’s exterior is carried inside with a neutral, crisp white, and blue nautical themed palette. The kitchen features natural wood cabinetry and a long island capped by a pub height table with chairs. Above the garage, and separate from the main house, is a series of spaces for plenty of guests to spend the night. The symmetrical bunk room features custom staircases to the top bunks with drawers built in. The best views of the lakefront are found on the master bedrooms private deck, to the rear of the main house. The open floor plan continues downstairs with two large gathering spaces opening up to an outdoor covered patio complete with custom grill pit.
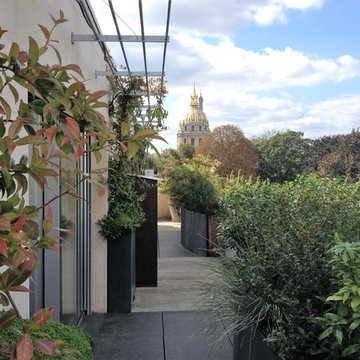
Un balcon dans le paysage
Inspiration pour un balcon traditionnel de taille moyenne avec des plantes en pot et un auvent.
Inspiration pour un balcon traditionnel de taille moyenne avec des plantes en pot et un auvent.
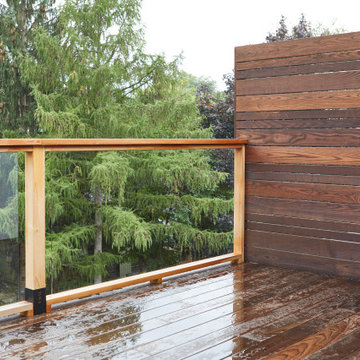
Believe it or not, this beautiful Roncesvalles home was once carved into three separate apartments. As a result, central to this renovation was the need to create a floor plan with a staircase to access all floors, space for a master bedroom and spacious ensuite on the second floor.
The kitchen was also repositioned from the back of the house to the front. It features a curved leather banquette nestled in the bay window, floor to ceiling millwork with a full pantry, integrated appliances, panel ready Sub Zero and expansive storage.
Custom fir windows and an oversized lift and slide glass door were used across the back of the house to bring in the light, call attention to the lush surroundings and provide access to the massive deck clad in thermally modified ash.
Now reclaimed as a single family home, the dwelling includes 4 bedrooms, 3 baths, a main floor mud room and an open, airy yoga retreat on the third floor with walkout deck and sweeping views of the backyard.

Réalisation d'un balcon tradition de taille moyenne avec une extension de toiture et un garde-corps en métal.
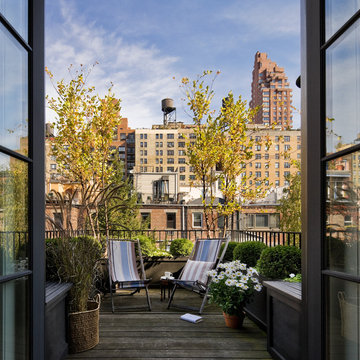
Francis Dzikowski
Aménagement d'un balcon classique de taille moyenne avec aucune couverture et un garde-corps en métal.
Aménagement d'un balcon classique de taille moyenne avec aucune couverture et un garde-corps en métal.
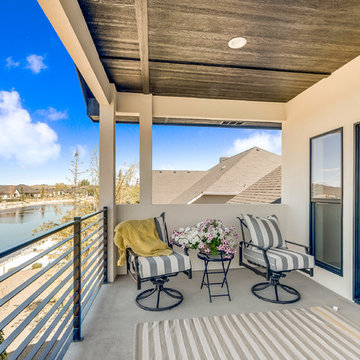
Idées déco pour un balcon classique de taille moyenne avec une extension de toiture et un garde-corps en métal.
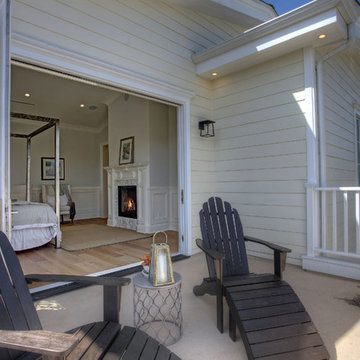
Réalisation d'un balcon tradition de taille moyenne avec aucune couverture et un garde-corps en bois.
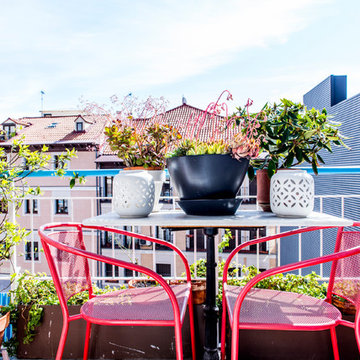
Alfredo Arias Photo / ©Houzz España 2017
Inspiration pour un balcon traditionnel de taille moyenne avec aucune couverture.
Inspiration pour un balcon traditionnel de taille moyenne avec aucune couverture.
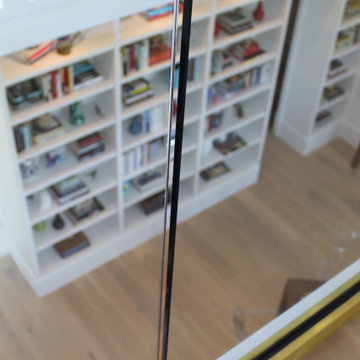
A super clean, unadorned look for a balcony balustrade. Half inch thick, clear, tempered glass with polished edges, rising unencumbered from a structural aluminum base rail finished with satin brass cladding. Works well with transitional, contemporary and modern styles.
Trimcraft of Fort Myers thoroughly enjoyed working again with this repeat client for their latest home.
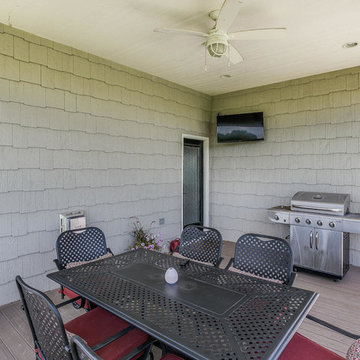
Idées déco pour un balcon classique de taille moyenne avec une extension de toiture et un garde-corps en bois.
Idées déco de balcons classiques de taille moyenne
1

