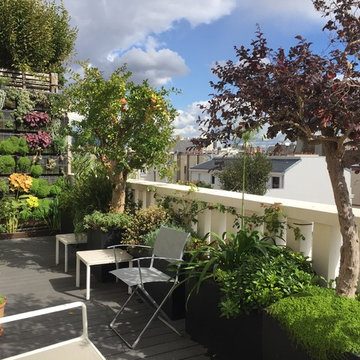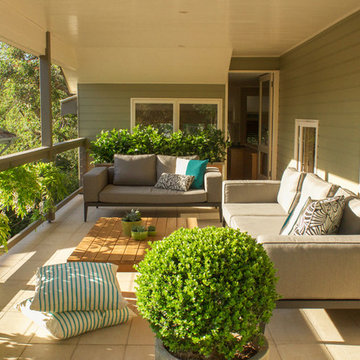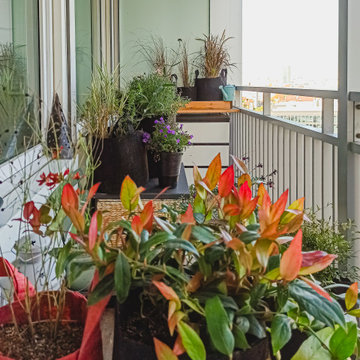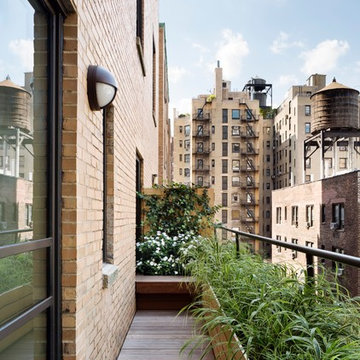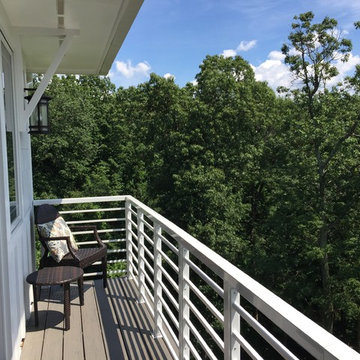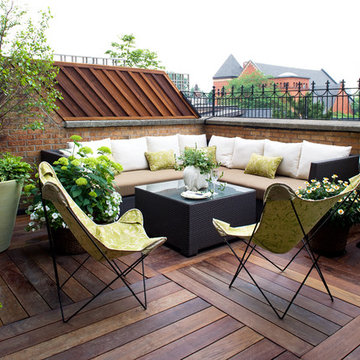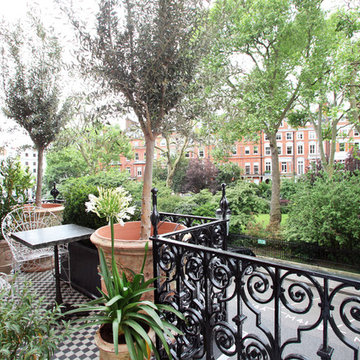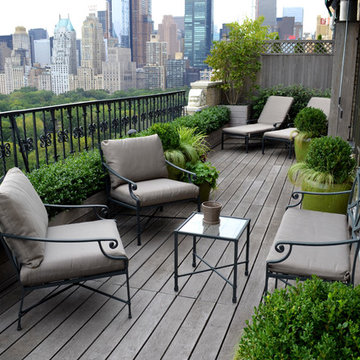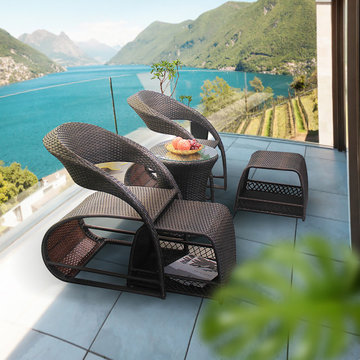Idées déco de balcons classiques verts
Trier par :
Budget
Trier par:Populaires du jour
1 - 20 sur 363 photos
1 sur 3
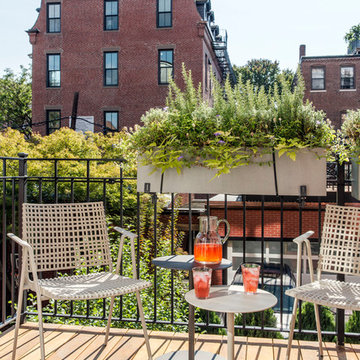
TEAM
Interior Design: LDa Architecture & Interiors
Millworker: WoodLab
Photographer: Sean Litchfield Photography
Idée de décoration pour un petit balcon tradition avec aucune couverture et un garde-corps en métal.
Idée de décoration pour un petit balcon tradition avec aucune couverture et un garde-corps en métal.
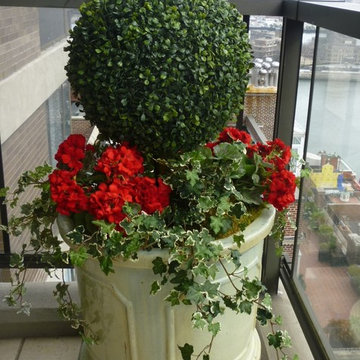
Artificial plants saved the day for this non-green thumb client who lives on the 54th floor, Manhattan east-side apartment with high winds. UV ray bleaching will require replacing the silk Pelargoniums every several years
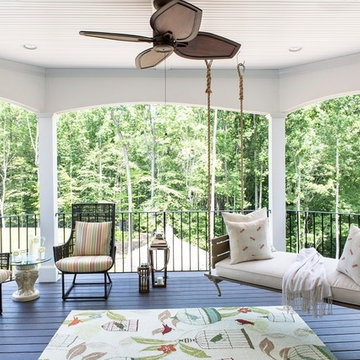
Upper covered balcony with views of the back patio. Interior design by Lorna Gross
Idées déco pour un balcon classique avec une extension de toiture.
Idées déco pour un balcon classique avec une extension de toiture.
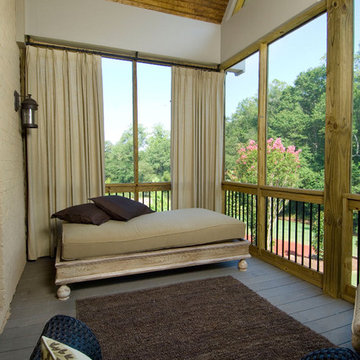
Inspiration pour un balcon traditionnel avec une extension de toiture et des solutions pour vis-à-vis.
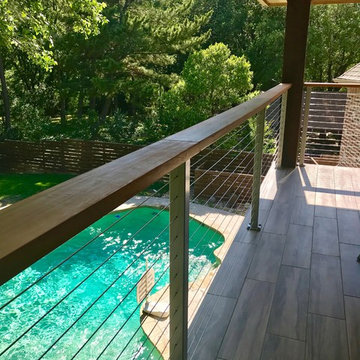
Exemple d'un balcon chic de taille moyenne avec une extension de toiture et un garde-corps en câble.
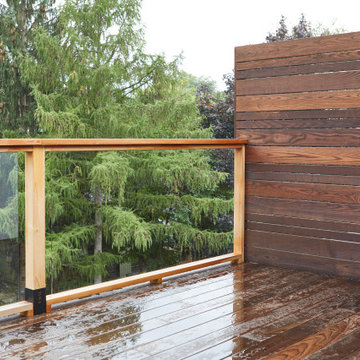
Believe it or not, this beautiful Roncesvalles home was once carved into three separate apartments. As a result, central to this renovation was the need to create a floor plan with a staircase to access all floors, space for a master bedroom and spacious ensuite on the second floor.
The kitchen was also repositioned from the back of the house to the front. It features a curved leather banquette nestled in the bay window, floor to ceiling millwork with a full pantry, integrated appliances, panel ready Sub Zero and expansive storage.
Custom fir windows and an oversized lift and slide glass door were used across the back of the house to bring in the light, call attention to the lush surroundings and provide access to the massive deck clad in thermally modified ash.
Now reclaimed as a single family home, the dwelling includes 4 bedrooms, 3 baths, a main floor mud room and an open, airy yoga retreat on the third floor with walkout deck and sweeping views of the backyard.
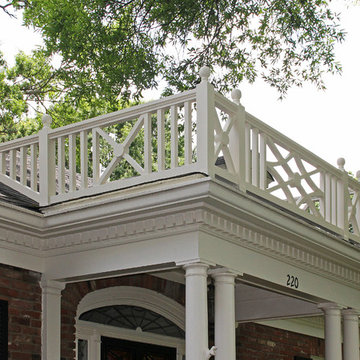
Cette photo montre un balcon chic de taille moyenne avec aucune couverture et un garde-corps en bois.
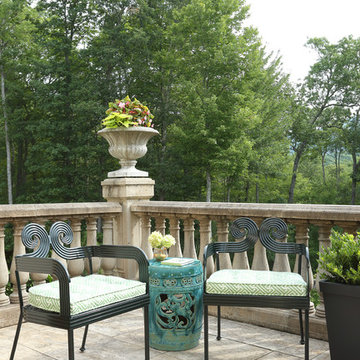
This balcony is the perfect spot for reading the morning newspaper or watching the sunset. It’s an intimate setting for two with stunning views and cocktails at the ready.
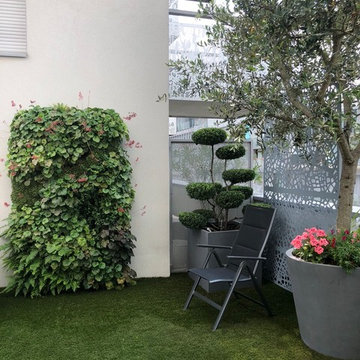
gazon de 5MN environ avec 5 teinte de verre ,mur végétal donnant sur la bai du salon intérieur et pour casser le mur mitoyen
Réalisation d'un balcon tradition.
Réalisation d'un balcon tradition.
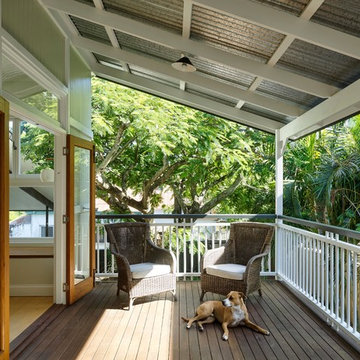
Christopher Frederick Jones
Idée de décoration pour un balcon tradition avec une extension de toiture.
Idée de décoration pour un balcon tradition avec une extension de toiture.
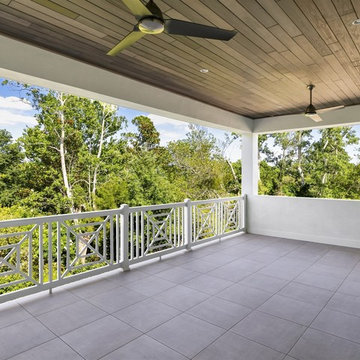
Cette image montre un grand balcon traditionnel avec une extension de toiture et un garde-corps en métal.
Idées déco de balcons classiques verts
1
