Idées déco de balcons contemporains avec des solutions pour vis-à-vis
Trier par :
Budget
Trier par:Populaires du jour
41 - 60 sur 188 photos
1 sur 3
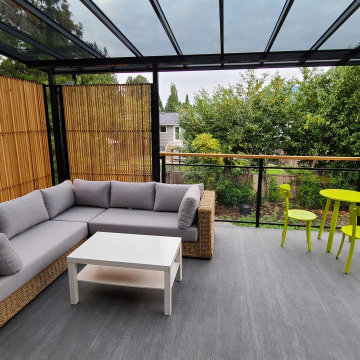
Idées déco pour un grand balcon contemporain avec des solutions pour vis-à-vis, une extension de toiture et un garde-corps en bois.
Creating good flow between indoor and outdoor spaces can make your home feel more expansive. Encouraging extra flow between indoor and outdoor rooms during times you are entertaining, not only adds extra space but adds wow factor. We've done that by installing two large bifold accordion doors on either side of our dining room.
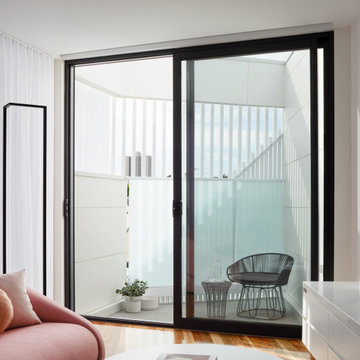
Idées déco pour un petit balcon contemporain avec des solutions pour vis-à-vis, aucune couverture et un garde-corps en métal.
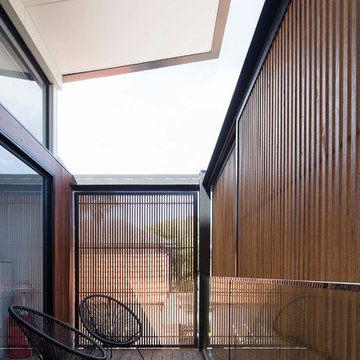
This town house is one of a pair, designed for clients to live in this one and sell the other. The house is set over three split levels comprising bedrooms on the upper levels, a mid level open-plan living area and a lower guest and family room area that connects to an outdoor terrace and swimming pool. Polished concrete floors offer durability and warmth via hydronic heating. Considered window placement and design ensure maximum light into the home while ensuring privacy. External screens offer further privacy and interest to the building facade.
COMPLETED: JUN 18 / BUILDER: NORTH RESIDENTIAL CONSTRUCTIONS / PHOTOS: SIMON WHITBREAD PHOTOGRAPHY
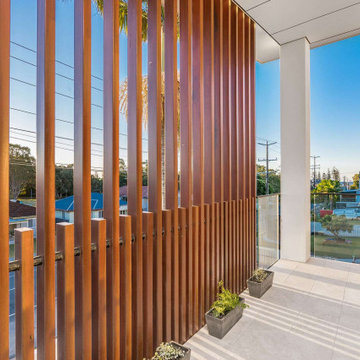
Balcony off master bedroom with timber batten privacy screen detail to balustrading.
Idées déco pour un balcon contemporain de taille moyenne avec des solutions pour vis-à-vis, une pergola et un garde-corps en matériaux mixtes.
Idées déco pour un balcon contemporain de taille moyenne avec des solutions pour vis-à-vis, une pergola et un garde-corps en matériaux mixtes.
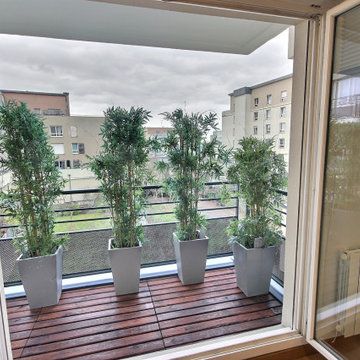
Exemple d'un très grand balcon tendance avec des solutions pour vis-à-vis et un garde-corps en métal.
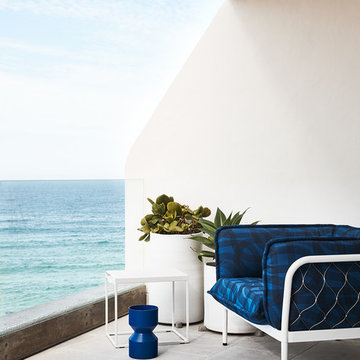
Photography: Damian Bennett
Styling: Emma Elizabeth Designs
Idée de décoration pour un balcon design avec une extension de toiture et des solutions pour vis-à-vis.
Idée de décoration pour un balcon design avec une extension de toiture et des solutions pour vis-à-vis.
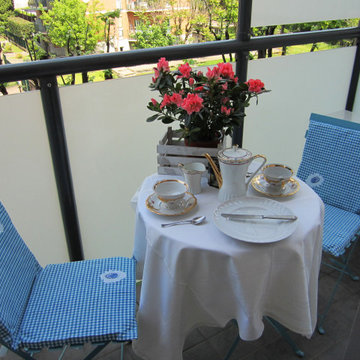
Un appartamento dei primi anni '70 che mostrava tutti i segni degli anni trascorsi e che per richiesta dei proprietari è stato attualizzato grazie ad un intervento di ristrutturazione. Un lavoro attento il cui obiettivo principale è stato quello di reinterpretare spazi e funzioni cercando il più possibile di recuperare alcuni pregevoli elementi di arredo integrandoli con i nuovi. Il risultato estetico è intriso di calore e atmosfera familiare in tutte le sue declinazioni e dove tutte le funzioni richieste hanno trovato la loro giusta collocazione.
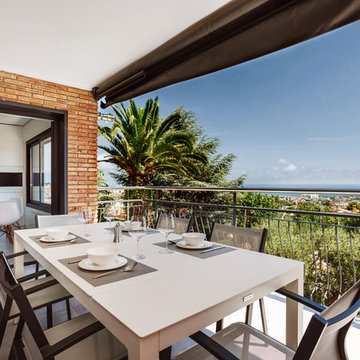
Idées déco pour un balcon contemporain avec une extension de toiture, un garde-corps en métal et des solutions pour vis-à-vis.
Start your mornings off on this fantastic 200 sq ft covered patio complete with vinyl floor and SPF soffit from Woodtone.
Idée de décoration pour un balcon design de taille moyenne avec des solutions pour vis-à-vis, une extension de toiture et un garde-corps en verre.
Idée de décoration pour un balcon design de taille moyenne avec des solutions pour vis-à-vis, une extension de toiture et un garde-corps en verre.
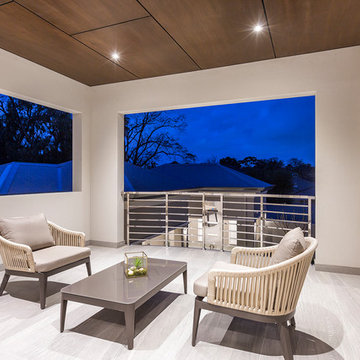
At The Resort, seeing is believing. This is a home in a class of its own; a home of grand proportions and timeless classic features, with a contemporary theme designed to appeal to today’s modern family. From the grand foyer with its soaring ceilings, stainless steel lift and stunning granite staircase right through to the state-of-the-art kitchen, this is a home designed to impress, and offers the perfect combination of luxury, style and comfort for every member of the family. No detail has been overlooked in providing peaceful spaces for private retreat, including spacious bedrooms and bathrooms, a sitting room, balcony and home theatre. For pure and total indulgence, the master suite, reminiscent of a five-star resort hotel, has a large well-appointed ensuite that is a destination in itself. If you can imagine living in your own luxury holiday resort, imagine life at The Resort...here you can live the life you want, without compromise – there’ll certainly be no need to leave home, with your own dream outdoor entertaining pavilion right on your doorstep! A spacious alfresco terrace connects your living areas with the ultimate outdoor lifestyle – living, dining, relaxing and entertaining, all in absolute style. Be the envy of your friends with a fully integrated outdoor kitchen that includes a teppanyaki barbecue, pizza oven, fridges, sink and stone benchtops. In its own adjoining pavilion is a deep sunken spa, while a guest bathroom with an outdoor shower is discreetly tucked around the corner. It’s all part of the perfect resort lifestyle available to you and your family every day, all year round, at The Resort. The Resort is the latest luxury home designed and constructed by Atrium Homes, a West Australian building company owned and run by the Marcolina family. For over 25 years, three generations of the Marcolina family have been designing and building award-winning homes of quality and distinction, and The Resort is a stunning showcase for Atrium’s attention to detail and superb craftsmanship. For those who appreciate the finer things in life, The Resort boasts features like designer lighting, stone benchtops throughout, porcelain floor tiles, extra-height ceilings, premium window coverings, a glass-enclosed wine cellar, a study and home theatre, and a kitchen with a separate scullery and prestige European appliances. As with every Atrium home, The Resort represents the company’s family values of innovation, excellence and value for money.
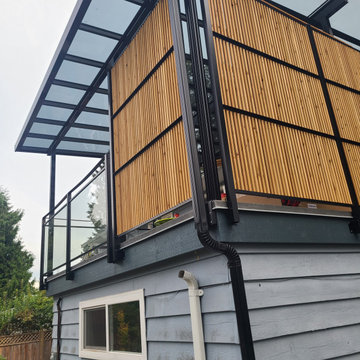
Aménagement d'un grand balcon contemporain avec des solutions pour vis-à-vis, une extension de toiture et un garde-corps en bois.
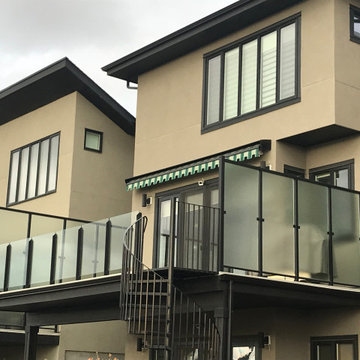
Idée de décoration pour un balcon design de taille moyenne avec des solutions pour vis-à-vis, un auvent et un garde-corps en verre.
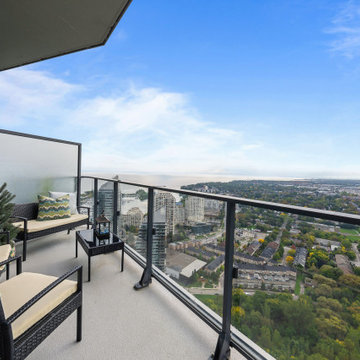
A great view from the balcony
Idées déco pour un balcon contemporain de taille moyenne avec des solutions pour vis-à-vis, une extension de toiture et un garde-corps en verre.
Idées déco pour un balcon contemporain de taille moyenne avec des solutions pour vis-à-vis, une extension de toiture et un garde-corps en verre.
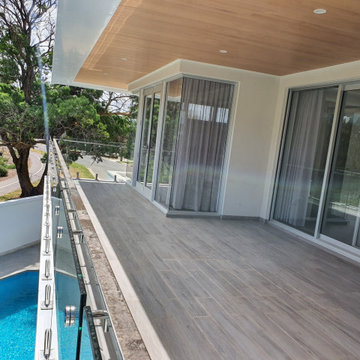
Idée de décoration pour un grand balcon design avec des solutions pour vis-à-vis, une extension de toiture et un garde-corps en verre.
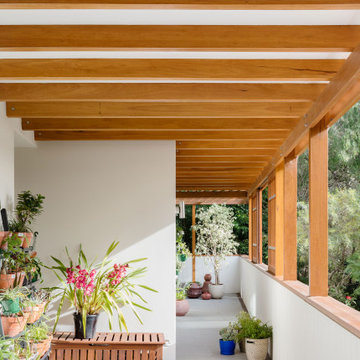
Idées déco pour un balcon contemporain de taille moyenne avec des solutions pour vis-à-vis, une extension de toiture et un garde-corps en bois.
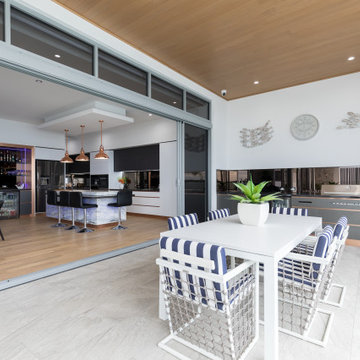
Idées déco pour un balcon contemporain avec des solutions pour vis-à-vis, une extension de toiture et un garde-corps en verre.
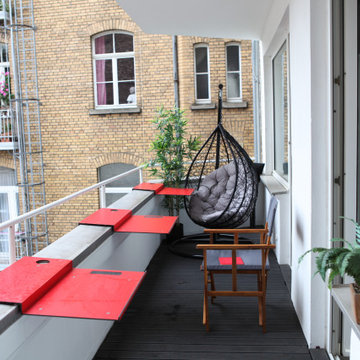
Alternativer Arbeitsplatz unter freiem Himmel
Rote Notebookhalterung für den Balkon
Outdoor Cocoon-Chair bietet Abschirmung und Fokussierung
Exemple d'un balcon tendance de taille moyenne avec des solutions pour vis-à-vis, aucune couverture et un garde-corps en matériaux mixtes.
Exemple d'un balcon tendance de taille moyenne avec des solutions pour vis-à-vis, aucune couverture et un garde-corps en matériaux mixtes.
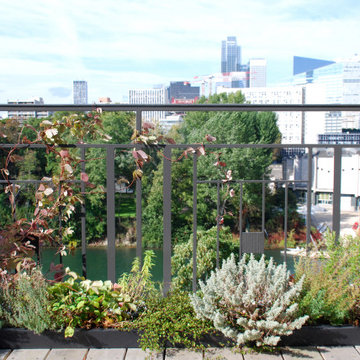
Idées déco pour un balcon contemporain de taille moyenne avec des solutions pour vis-à-vis et un garde-corps en métal.
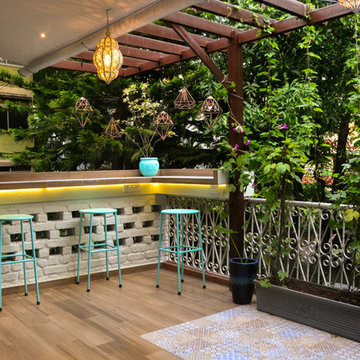
Rajendra Karamarkar
Cette image montre un balcon design avec des solutions pour vis-à-vis.
Cette image montre un balcon design avec des solutions pour vis-à-vis.
Idées déco de balcons contemporains avec des solutions pour vis-à-vis
3