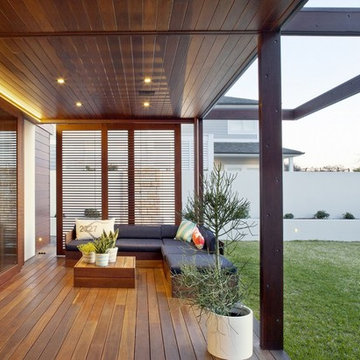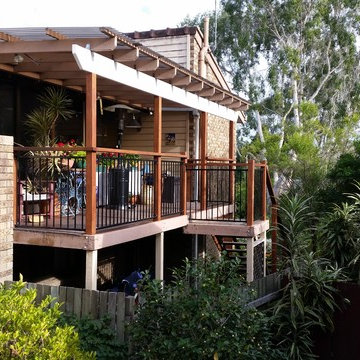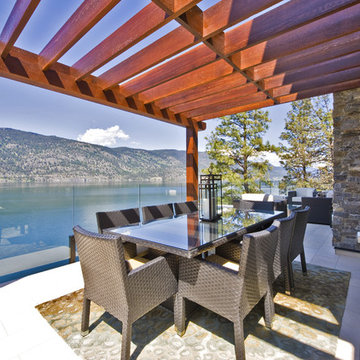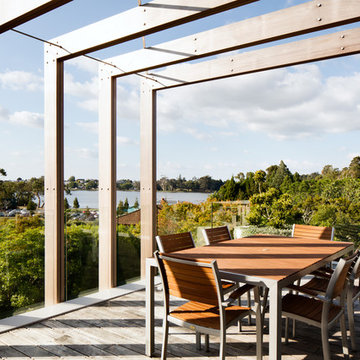Idées déco de balcons contemporains avec une pergola
Trier par :
Budget
Trier par:Populaires du jour
41 - 60 sur 177 photos
1 sur 3
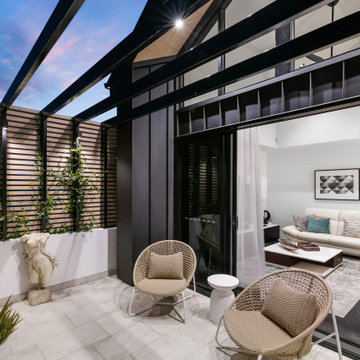
Inspiration pour un grand balcon design avec des solutions pour vis-à-vis, une pergola et un garde-corps en matériaux mixtes.
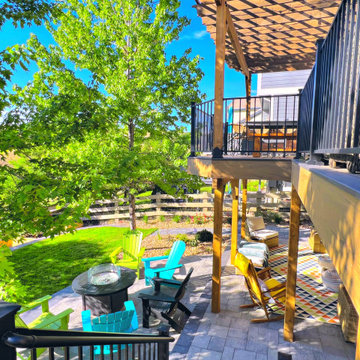
This upgraded deck gives this family a kitchen, dining area, and living space to enjoy the beautiful weather in Colorado.
Decking and stairs are made of composite decking by TimberTech Legacy in Tigerwood color. The picture frame color (boarder) is Expresso.
The pergola chosen is a custom Cedar timber pergola in Hawthorne stain. RDI Excalibur railings in satin black give the deck a very contemporary feel. Archadeck also used an under-deck drainage system system including troughs, gutter, and sealed seams to keep rain, spills, and snowmelt from dripping trough to lower patio.
The patio was added to give this family another "room" to enjoy time together including an air hocky outdoor table and firepit area. The patio pavers are Belgard Hardscapes interlocking concrete pavers in Slate & Stone. Paver color is Rio with the boarder in Rio Catalina slate & charcoal bullnose.
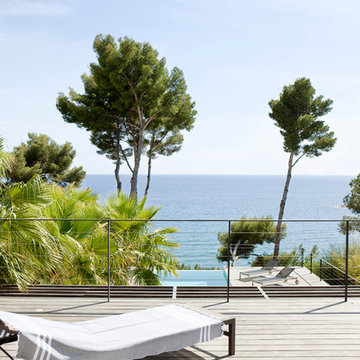
Architecte: Frédérique Pyra Legon
Photographe: Pierre Jean Verger
Réalisation d'un balcon design de taille moyenne avec une pergola.
Réalisation d'un balcon design de taille moyenne avec une pergola.
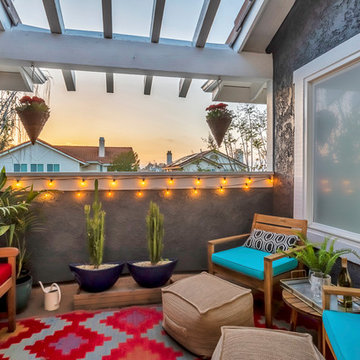
Maddox Photography
Réalisation d'un petit balcon design avec des plantes en pot, une pergola et un garde-corps en bois.
Réalisation d'un petit balcon design avec des plantes en pot, une pergola et un garde-corps en bois.
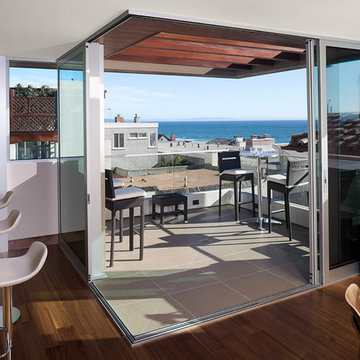
Charles Chesnut Photography
Idées déco pour un balcon contemporain avec une pergola.
Idées déco pour un balcon contemporain avec une pergola.
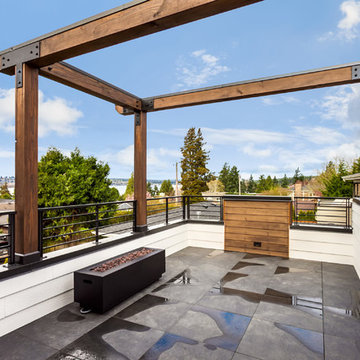
Cette photo montre un balcon tendance de taille moyenne avec une pergola et un garde-corps en métal.
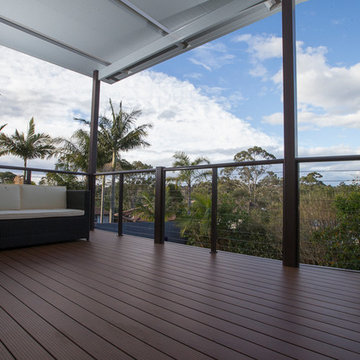
Chris Nesci
Exemple d'un grand balcon tendance avec une pergola et un garde-corps en câble.
Exemple d'un grand balcon tendance avec une pergola et un garde-corps en câble.
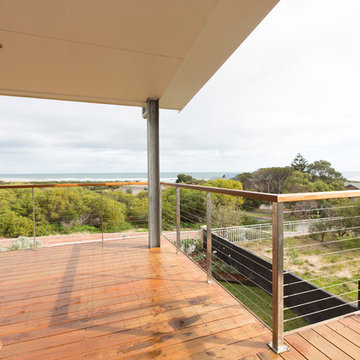
This home features a stunning internal staircase which won our 2016 photo competition.
Miami Stainless products featured throughout this amazing home including the expansive back deck with wire balustrade giving unobstructed views to the ocean, external staircase with custom made handrail posts and an open 1st floor walkway that features post-less balustrade, fixing the wires directly to the wall studs.
Photographer - Jenna Smith
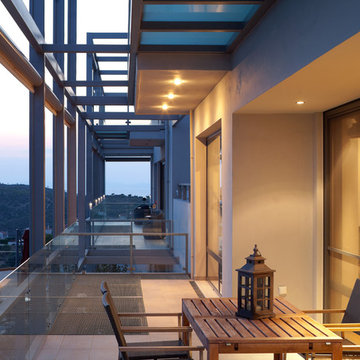
Along the south side of both buildings a metal structure was placed that supports parts of the verandas and also the sun protection, made from vertical screens. This construction forms a second façade that together with the basement level unifies the two volumes. The tents are automatically – or manually - adjusted to the sun and wind intensity, transforming continuously the main façade and changing the quality of the spaces in between.
Designed & constructed by hhharchitects - photos by N. Daniilidis
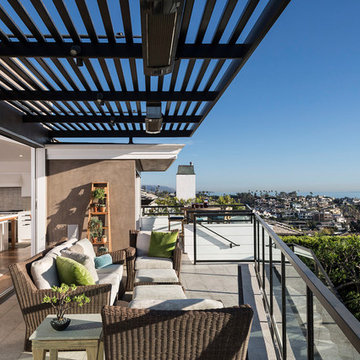
Exemple d'un balcon tendance avec une pergola et un garde-corps en matériaux mixtes.
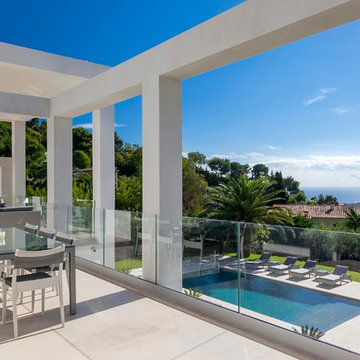
Charlotte Candillier
Aménagement d'un grand balcon contemporain avec une pergola.
Aménagement d'un grand balcon contemporain avec une pergola.
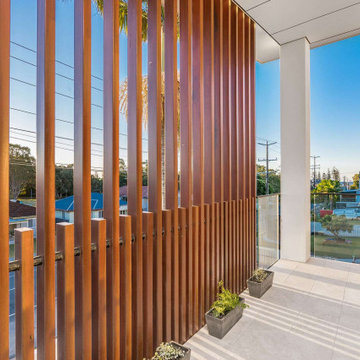
Balcony off master bedroom with timber batten privacy screen detail to balustrading.
Idées déco pour un balcon contemporain de taille moyenne avec des solutions pour vis-à-vis, une pergola et un garde-corps en matériaux mixtes.
Idées déco pour un balcon contemporain de taille moyenne avec des solutions pour vis-à-vis, une pergola et un garde-corps en matériaux mixtes.
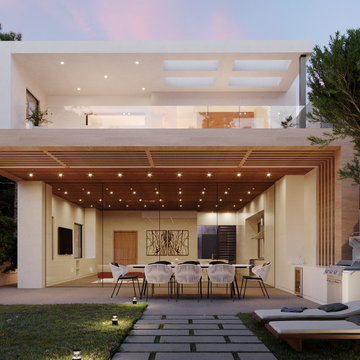
A rear view of our Manhattan Beach project showing an L-Shaped wooden trellis, framing the outdoor kitchen and dining area.
Inspiration pour un très grand balcon design avec des solutions pour vis-à-vis, une pergola et un garde-corps en verre.
Inspiration pour un très grand balcon design avec des solutions pour vis-à-vis, une pergola et un garde-corps en verre.
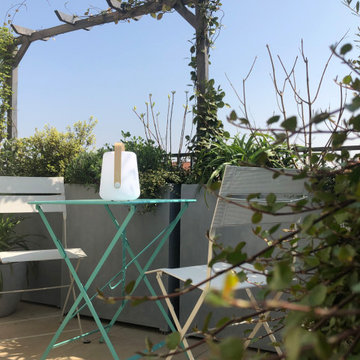
Idées déco pour un balcon contemporain de taille moyenne avec des plantes en pot et une pergola.
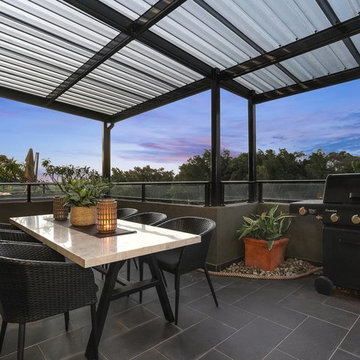
Inspiration pour un balcon design de taille moyenne avec une pergola et un garde-corps en métal.
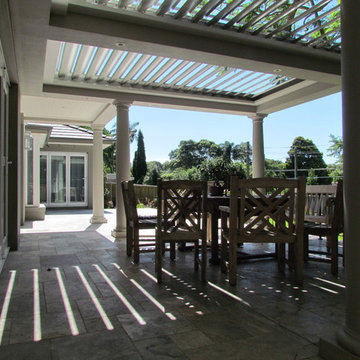
Outdoor Living Space
Outdoor living spaces need to provide inviting areas to relax and enjoy the outdoors.
They should be warm and sunny in winter and provide shade from the hot sun in summer.
Ideally you want them to be connected to your interior living areas. If they are visible and accessible they'll be used and enjoyed more often.
This one is located at the front of the house, to catch the north sun, so it is given a formal treatment with columns to match the front entrance porch.
The proportions are designed to be generous to allow the comfortable arrangement of outdoor furniture, without being too large and overwhelming for the front facade of the home.
An adjustable louvre roof allows sun into the space in winter, and prevents the adjacent living room from being too dark. When shade or weather protection is required, the roof can be conveniently closed.
Idées déco de balcons contemporains avec une pergola
3
