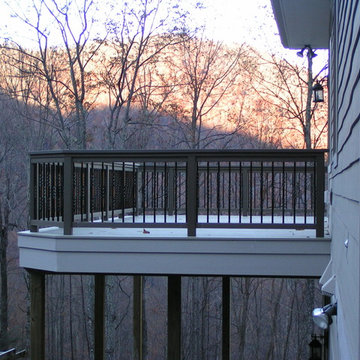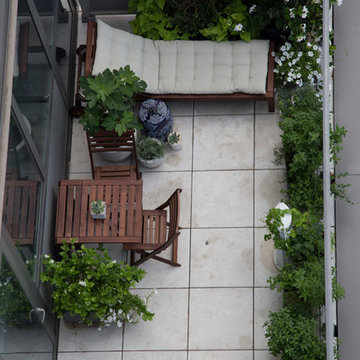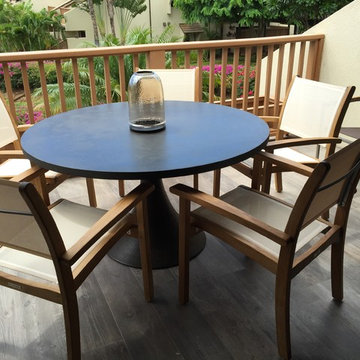Idées déco de balcons de taille moyenne avec aucune couverture
Trier par :
Budget
Trier par:Populaires du jour
61 - 80 sur 936 photos
1 sur 3
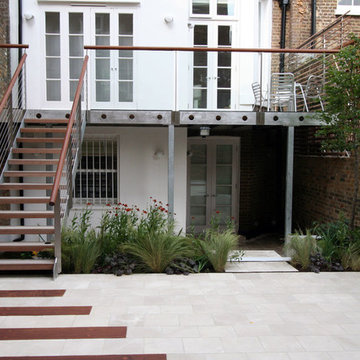
Cette image montre un balcon design de taille moyenne avec aucune couverture.
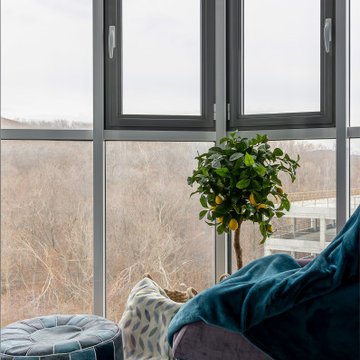
Лоджия с панорамным остеклением, акцентной стеной панорамным видом на лес
Idée de décoration pour un balcon design de taille moyenne avec aucune couverture et un garde-corps en verre.
Idée de décoration pour un balcon design de taille moyenne avec aucune couverture et un garde-corps en verre.
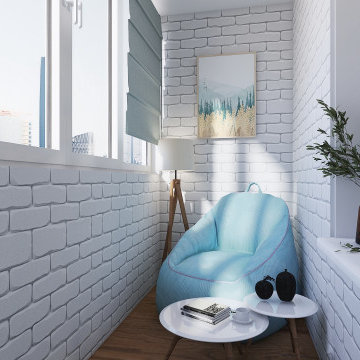
Exemple d'un balcon tendance de taille moyenne et d'appartement avec aucune couverture et un garde-corps en verre.
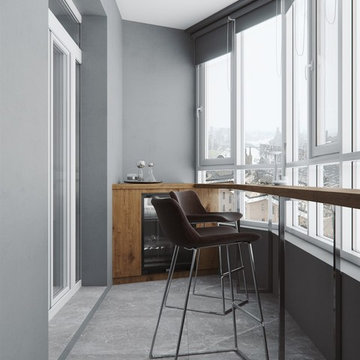
Полное описание проекта: https://lesh-84.ru/ru/news/prostornaya-kvartira-na-petrovskom-prospekte?utm_source=houzz
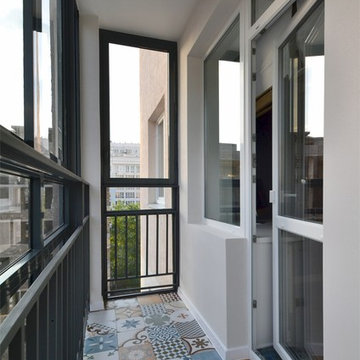
Cette photo montre un balcon tendance de taille moyenne avec aucune couverture et un garde-corps en métal.

An original 1930’s English Tudor with only 2 bedrooms and 1 bath spanning about 1730 sq.ft. was purchased by a family with 2 amazing young kids, we saw the potential of this property to become a wonderful nest for the family to grow.
The plan was to reach a 2550 sq. ft. home with 4 bedroom and 4 baths spanning over 2 stories.
With continuation of the exiting architectural style of the existing home.
A large 1000sq. ft. addition was constructed at the back portion of the house to include the expended master bedroom and a second-floor guest suite with a large observation balcony overlooking the mountains of Angeles Forest.
An L shape staircase leading to the upstairs creates a moment of modern art with an all white walls and ceilings of this vaulted space act as a picture frame for a tall window facing the northern mountains almost as a live landscape painting that changes throughout the different times of day.
Tall high sloped roof created an amazing, vaulted space in the guest suite with 4 uniquely designed windows extruding out with separate gable roof above.
The downstairs bedroom boasts 9’ ceilings, extremely tall windows to enjoy the greenery of the backyard, vertical wood paneling on the walls add a warmth that is not seen very often in today’s new build.
The master bathroom has a showcase 42sq. walk-in shower with its own private south facing window to illuminate the space with natural morning light. A larger format wood siding was using for the vanity backsplash wall and a private water closet for privacy.
In the interior reconfiguration and remodel portion of the project the area serving as a family room was transformed to an additional bedroom with a private bath, a laundry room and hallway.
The old bathroom was divided with a wall and a pocket door into a powder room the leads to a tub room.
The biggest change was the kitchen area, as befitting to the 1930’s the dining room, kitchen, utility room and laundry room were all compartmentalized and enclosed.
We eliminated all these partitions and walls to create a large open kitchen area that is completely open to the vaulted dining room. This way the natural light the washes the kitchen in the morning and the rays of sun that hit the dining room in the afternoon can be shared by the two areas.
The opening to the living room remained only at 8’ to keep a division of space.
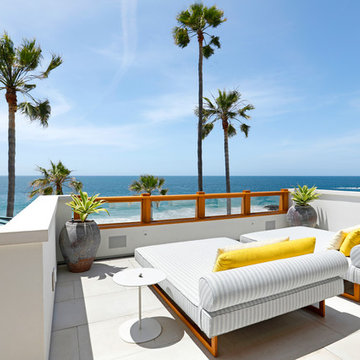
Aménagement d'un balcon bord de mer de taille moyenne avec aucune couverture et un garde-corps en matériaux mixtes.
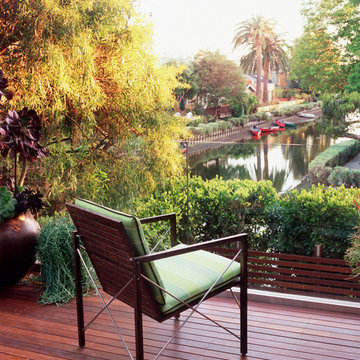
The Venice Canals beckon from the visual warmth of an Epi wood deck.
Idée de décoration pour un balcon design de taille moyenne avec aucune couverture.
Idée de décoration pour un balcon design de taille moyenne avec aucune couverture.
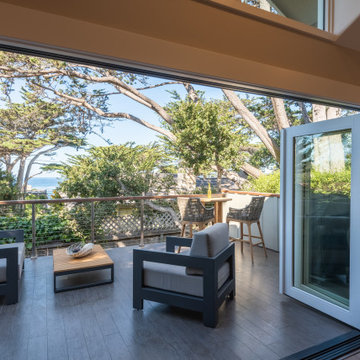
View from kitchen of the 16' accordion glass doors leading onto the balcony patio/deck on top of the garage.
Réalisation d'un balcon craftsman de taille moyenne avec aucune couverture et un garde-corps en câble.
Réalisation d'un balcon craftsman de taille moyenne avec aucune couverture et un garde-corps en câble.
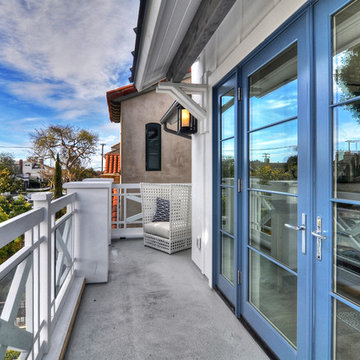
Exemple d'un balcon bord de mer de taille moyenne avec aucune couverture et un garde-corps en bois.
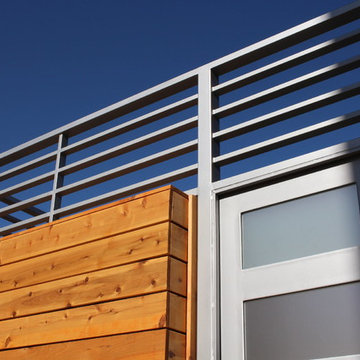
Pelon Saenz
Idée de décoration pour un balcon minimaliste de taille moyenne avec des plantes en pot, aucune couverture et un garde-corps en métal.
Idée de décoration pour un balcon minimaliste de taille moyenne avec des plantes en pot, aucune couverture et un garde-corps en métal.
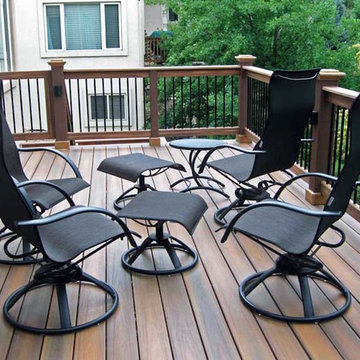
Idée de décoration pour un balcon tradition de taille moyenne avec aucune couverture.
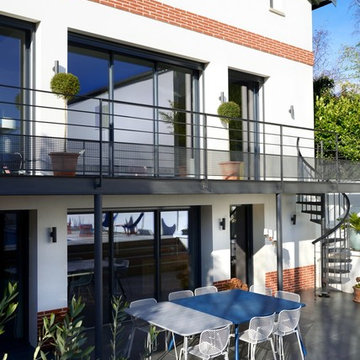
Inspiration pour un balcon traditionnel de taille moyenne avec aucune couverture.
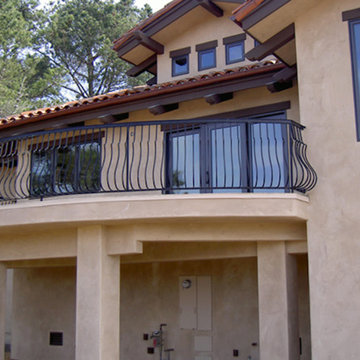
Réalisation d'un balcon méditerranéen de taille moyenne avec aucune couverture.
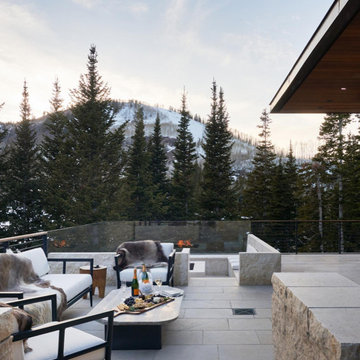
Photo credit: Kevin Scott.
Aménagement d'un balcon moderne de taille moyenne avec une cheminée, aucune couverture et un garde-corps en verre.
Aménagement d'un balcon moderne de taille moyenne avec une cheminée, aucune couverture et un garde-corps en verre.
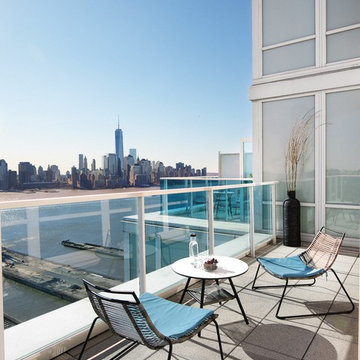
Elba Lounge chair (for in and outdoor use). As shown, grey wicker/matt black structure lacquered. H74½/40xW77xD80cm.
Elba table (for in and outdoor use). As shown, white high pressure laminate with black inner core/matt black structure lacquered. H50xØ67½cm.
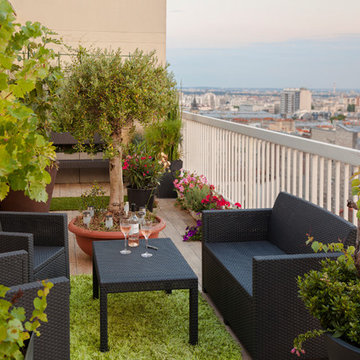
Pascal Otlinghaus
Réalisation d'un balcon design de taille moyenne avec des plantes en pot et aucune couverture.
Réalisation d'un balcon design de taille moyenne avec des plantes en pot et aucune couverture.
Idées déco de balcons de taille moyenne avec aucune couverture
4
