Idées déco de balcons de taille moyenne
Trier par :
Budget
Trier par:Populaires du jour
101 - 120 sur 984 photos
1 sur 3
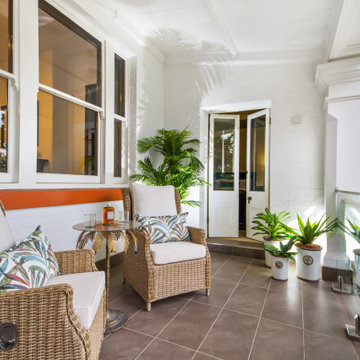
Exemple d'un balcon exotique de taille moyenne et d'appartement avec une extension de toiture et un garde-corps en matériaux mixtes.
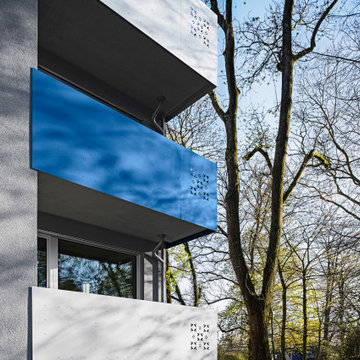
Brüstungsgeländer an Fenstern und Balkonen nehmen das Muster der alten Villeroy + Boch Fliesen auf und geben gleichzeitig eine feine Struktur der Außenansicht.
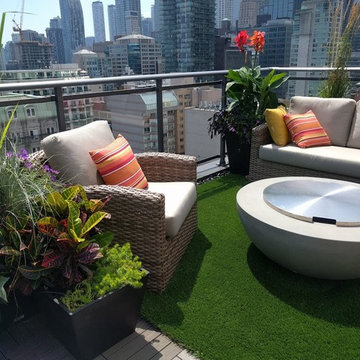
Exemple d'un balcon moderne de taille moyenne avec une extension de toiture et un garde-corps en verre.
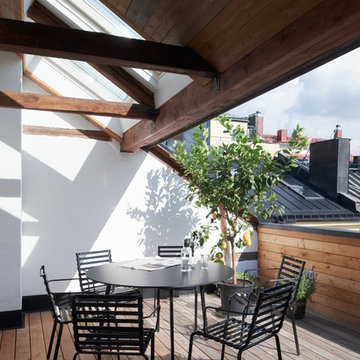
Exemple d'un balcon scandinave de taille moyenne avec une extension de toiture.
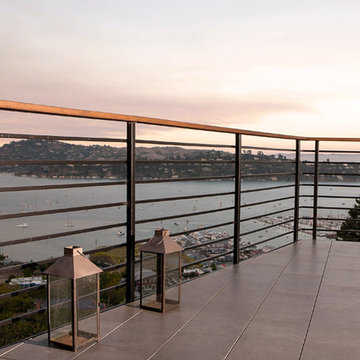
Deck: A simple relaxing space to enjoy the benefits of living on the bay.
Photos: Kathleen Harrison
Cette photo montre un balcon moderne de taille moyenne avec aucune couverture.
Cette photo montre un balcon moderne de taille moyenne avec aucune couverture.
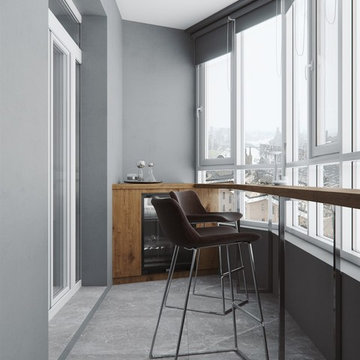
Полное описание проекта: https://lesh-84.ru/ru/news/prostornaya-kvartira-na-petrovskom-prospekte?utm_source=houzz
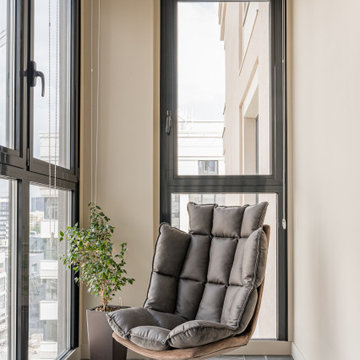
Студия дизайна интерьера D&D design реализовали проект 3х комнатной квартиры площадью 147 м2 в ЖК Александровский сад для семьи с двумя детьми.
За основу дизайна интерьера взят современный стиль с элементами легкой классики в сочетании с лаконичными формами пространства, светлой цветовой гаммой стен, современной европейской мебелью.
Планировочное решение квартиры разделено на 2 функциональные зоны: общественная (кухня-гостиная) и приватная (мастер спальня, детская с отдельным санузлом и игровая комната)
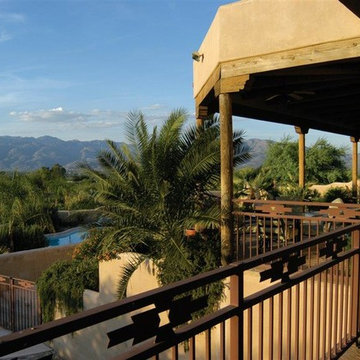
Cette image montre un balcon sud-ouest américain de taille moyenne avec une extension de toiture et un garde-corps en métal.
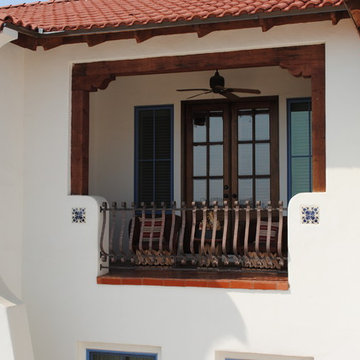
This covered balcony opens from the hall near the 2nd floor family room and provides a cozy sheltered view.
The owners of this New Braunfels house have a love of Spanish Colonial architecture, and were influenced by the McNay Art Museum in San Antonio.
The home elegantly showcases their collection of furniture and artifacts.
Handmade cement tiles are used as stair risers, and beautifully accent the Saltillo tile floor.
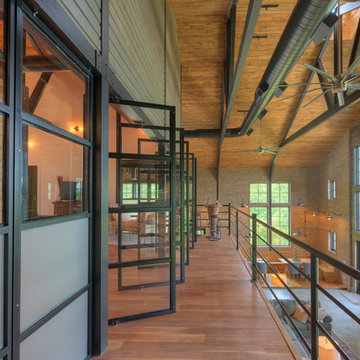
View from the master bedroom balcony overlooking the living areas below and with amazing views of the lake.
Image by Hudson Photography
Aménagement d'un balcon campagne de taille moyenne avec une extension de toiture et un garde-corps en métal.
Aménagement d'un balcon campagne de taille moyenne avec une extension de toiture et un garde-corps en métal.
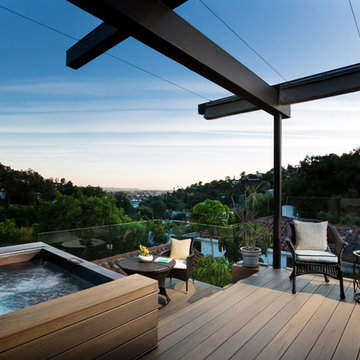
Rooftop balcony decks with copper hot tub and operable canopy open. Photo by Clark Dugger
Idées déco pour un balcon méditerranéen de taille moyenne avec une pergola et un garde-corps en verre.
Idées déco pour un balcon méditerranéen de taille moyenne avec une pergola et un garde-corps en verre.
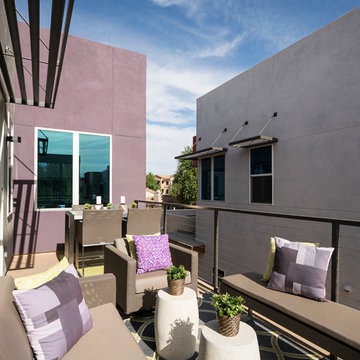
An entire second story condominium sanctuary is designed with bold color, vivid accents and artistic touches that are designed to invoke a welcoming comfort in this minimalistic haven that greets friends and family.
Shown in this photo: outdoor patio, custom pillows, Sunbrella lounge furniture, Sunbrella bench, ombre outdoor area rug, concrete occasional tables, outdoor dining table, Sunbrella dining chairs, accessories/finishing touches designed by LMOH Home. | Photography Joshua Caldwell.
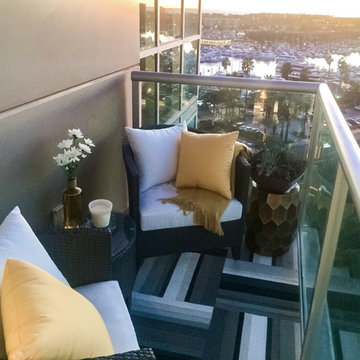
I designed a dynamic color scheme to emphasize the ocean hues of this 12th-story patio overlooking the marina and used Kannoa custom furniture because it's cozy, durable, and easy to keep clean. Carpet tiles step the design up a notch and are the envy of neighbors because they were custom cut on-site to fully cover the concrete patio floor creating a seamless indoor-outdoor space.
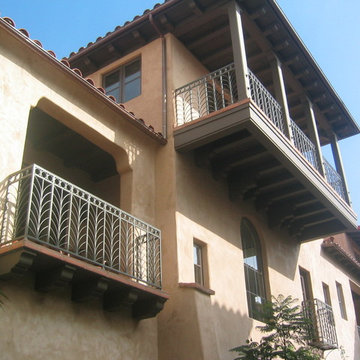
Inspiration pour un balcon traditionnel de taille moyenne avec une extension de toiture.
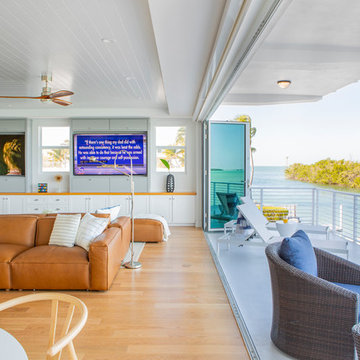
Cette photo montre un balcon bord de mer de taille moyenne avec une extension de toiture et un garde-corps en métal.
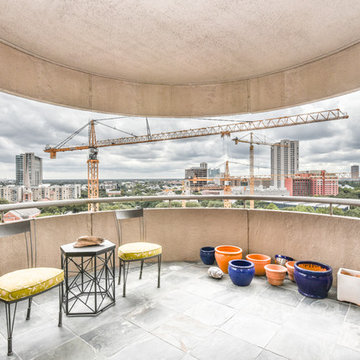
Houston Interior Designer Lisha Maxey took this Museum District condo from the dated, mirrored walls of the 1980s to Mid Century Modern with a gallery look featuring the client's art collection.
"The place was covered with glued-down, floor-to-ceiling mirrors," says Lisha Maxey, senior designer for Homescapes of Houston and principal at LGH Design Services in Houston. "When we took them off the walls, the walls came apart. We ended up taking them down to the studs."
The makeover took six months to complete, primarily because of strict condo association rules that only gave the Houston interior designers very limited access to the elevator - through which all materials and team members had to go.
"Monday through Friday, we could only be noisy from 10 a.m. to 2 p.m., and if we had to do something extra loud, like sawing or drilling, we had to schedule it with the management and they had to communicate that to the condo owners. So it was just a lot of coordination. But a lot of Inner City Loopers live in these kinds of buildings, so we're used to handling that kind of thing."
The client, a child psychiatrist in her 60s, recently moved to Houston from northeast Texas to be with friends. After being widowed three years ago, she decided it was time to let go of the traditionally styled estate that wasn't really her style anyway. An avid diver who has traveled around the world to pursue her passion, she has amassed a large collection of art from her travels. Downsizing to 1,600 feet and wanting to go more contemporary, she wanted the display - and the look - more streamlined.
"She wanted clean lines and muted colors, with the main focus being her artwork," says Maxey. "So we made the space a palette for that."
Enter the white, gallery-grade paint she chose for the walls: "It's halfway between satin and flat," explains Maxey. "It's not glossy and it's not chalky - just very smooth and clean."
Adding to the gallery theme is the satin nickel track lighting with lamps aimed to highlight pieces of art. "This lighting has no wires," notes Maxey. "It's powered by a positive and negative conduit."
The new flooring throughout is a blended-grey porcelain tile that looks like wood planks. "It's gorgeous, natural-looking and combines all the beauty of wood with the durability of tile," says Maxey. "We used it throughout the condo to unify the space."
After Maxey started looking at the client's bright, vibrant, colorful artwork, she felt the palette couldn't stay as muted anymore. Hence the Mid Century Modern orange leather sofas from West Elm and chartruese chairs from Joybird, plus the throw pillows in different textures, patterns and shades of gold, orange and green.
The concave lines of the Danish-inspired chairs, she notes, help them look beautiful from all the way around - a key to designing spaces for loft living.
"The table in the living room is very interesting," notes Maxey. "It was handmade for the client in 1974 and has a signature on it from the artist. She was adamant about including the piece, which has all these hand-painted black-and-white art tiles on the top. I took one look at it and said 'It's not really going to go.'"
However, after cutting 6 inches off the bottom and making it look a little distressed, the table ended up being the perfect complement to the sofas.
The dining room table - from Design Within Reach - is a solid piece of mahogany, the chair upholstery a mix of grey velvet and leather and the legs a shiny brass. "The side chairs are leather and the end ones are velvet," says Maxey. "It's a nice textural mix that lends depth and texture."
The galley kitchen, meanwhile, has been lightened and brightened, with white quartz countertops and backsplashes mimicking the look of Carrara marble, stainless steel appliances and a velvet green bench seat for a punch of color. The cabinets are painted a cool grey color called "Silverplate."
The two bathrooms have been updated with contemporary white vanities and vessel sinks and the master bath now features a walk-in shower tiled in Dolomite white marble (the floor is Bianco Carrara marble mosaic, done in a herringbone pattern.
In the master bedroom, Homescapes of Houston knocked down a wall between two smaller closets with swing doors to make one large walk-in closet with pocket doors. The closet in the guest bedroom also came out 13 more inches.
The client's artwork throughout personalizes the space and tells the story of a life. There's a huge bowl of shells from the client's diving adventures, framed art from her child psychiatry patients and a 16th century wood carving from a monastery that's been in her family forever.
"Her collection is quite impressive," says Maxey. "There's even a framed piece of autographed songs written by John Lennon." (You can see this black-framed piece of art on the wall in the photo above of two green chairs).
"We're extremely happy with how the project turned out, and so is the client," says Maxey. "No expense was spared for her. It was a labor of love and we were excited to do it."
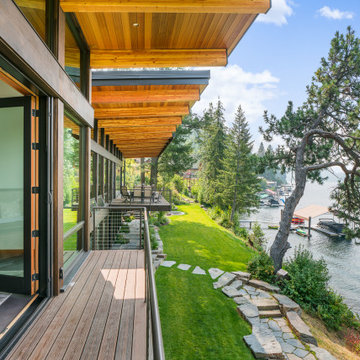
Aménagement d'un balcon contemporain de taille moyenne avec une extension de toiture et un garde-corps en câble.
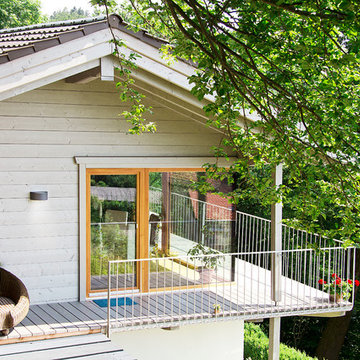
Idées déco pour un balcon classique de taille moyenne avec une extension de toiture.
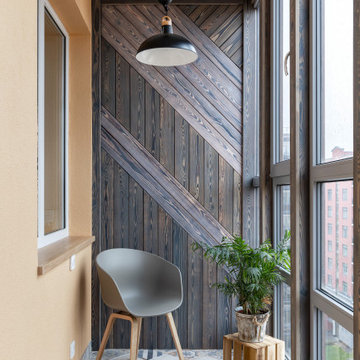
лоджия,утепленная лоджия,деревянные панели,деревянное панно,плитка на лоджии,,деревянный подоконник,плитка гавана,светильник на лоджии
Aménagement d'un balcon contemporain de taille moyenne.
Aménagement d'un balcon contemporain de taille moyenne.
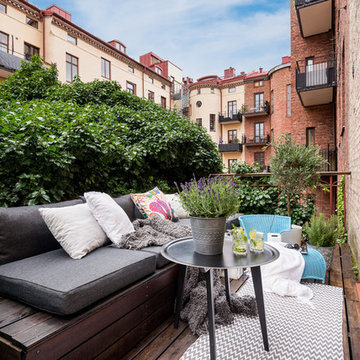
Photo Christian Johansson / papac
Cette image montre un balcon nordique de taille moyenne avec aucune couverture.
Cette image montre un balcon nordique de taille moyenne avec aucune couverture.
Idées déco de balcons de taille moyenne
6