Idées déco de balcons gris avec garde-corps
Trier par :
Budget
Trier par:Populaires du jour
1 - 20 sur 458 photos
1 sur 3
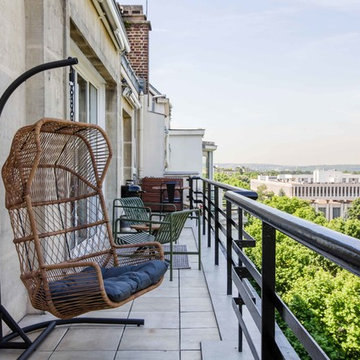
Aniss Studio
Cette image montre un balcon design avec aucune couverture et un garde-corps en métal.
Cette image montre un balcon design avec aucune couverture et un garde-corps en métal.
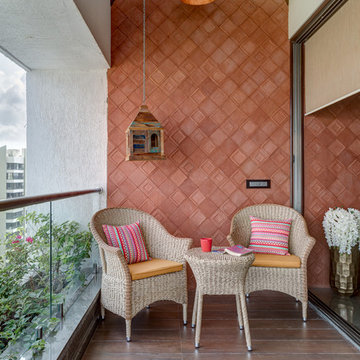
Réalisation d'un balcon asiatique d'appartement avec une extension de toiture et un garde-corps en verre.
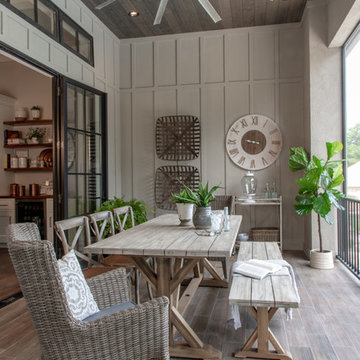
Cette photo montre un balcon chic avec des plantes en pot, une extension de toiture et un garde-corps en métal.
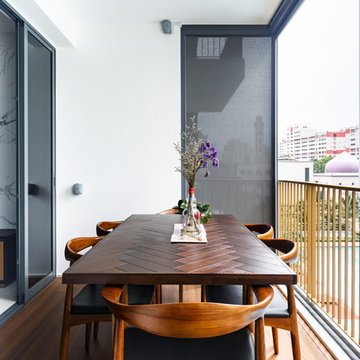
Exemple d'un balcon tendance d'appartement avec une extension de toiture et un garde-corps en métal.
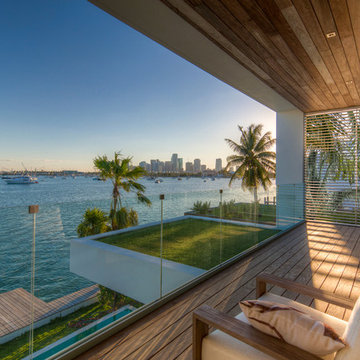
Photography © Calder Wilson
Cette image montre un balcon design de taille moyenne avec une extension de toiture et un garde-corps en verre.
Cette image montre un balcon design de taille moyenne avec une extension de toiture et un garde-corps en verre.
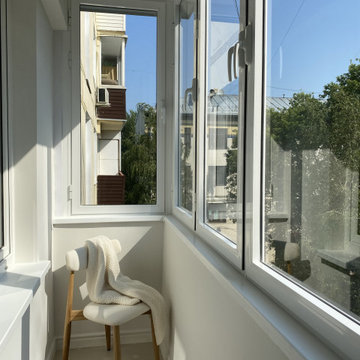
Однокомнатная квартира в тихом переулке центра Москвы
Cette image montre un petit balcon design d'appartement avec aucune couverture et un garde-corps en matériaux mixtes.
Cette image montre un petit balcon design d'appartement avec aucune couverture et un garde-corps en matériaux mixtes.

The Kipling house is a new addition to the Montrose neighborhood. Designed for a family of five, it allows for generous open family zones oriented to large glass walls facing the street and courtyard pool. The courtyard also creates a buffer between the master suite and the children's play and bedroom zones. The master suite echoes the first floor connection to the exterior, with large glass walls facing balconies to the courtyard and street. Fixed wood screens provide privacy on the first floor while a large sliding second floor panel allows the street balcony to exchange privacy control with the study. Material changes on the exterior articulate the zones of the house and negotiate structural loads.
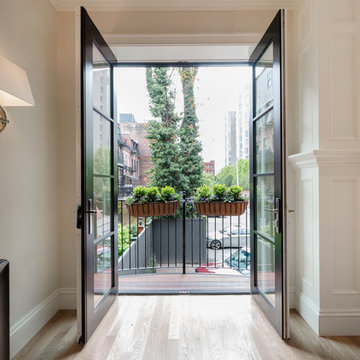
Juliet balcony with city views: French doors, light hardwood floors, white walls, custom molding
Aménagement d'un balcon contemporain avec aucune couverture et un garde-corps en métal.
Aménagement d'un balcon contemporain avec aucune couverture et un garde-corps en métal.
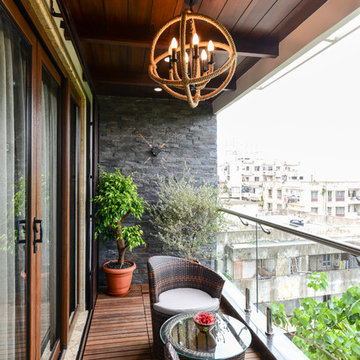
Exemple d'un balcon tendance avec une extension de toiture et un garde-corps en verre.
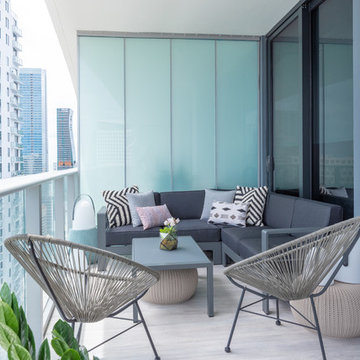
Idées déco pour un balcon contemporain d'appartement avec une extension de toiture et un garde-corps en verre.
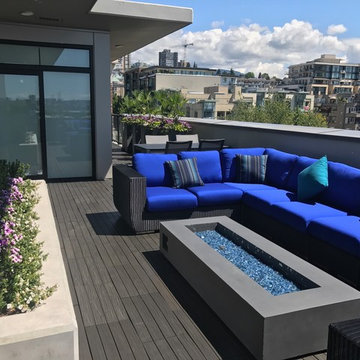
Add planters, a firepit, and colorful cushions on top of your CONDO KANDY balcony flooring and voila- your outdoor space rivals your great taste and style on the inside!
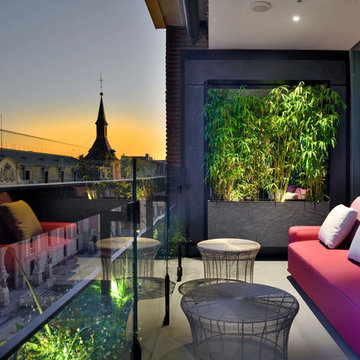
Exemple d'un balcon tendance avec une extension de toiture et un garde-corps en verre.
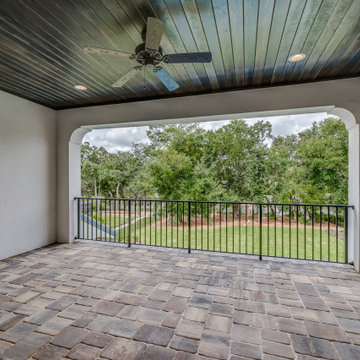
This 4150 SF waterfront home in Queen's Harbour Yacht & Country Club is built for entertaining. It features a large beamed great room with fireplace and built-ins, a gorgeous gourmet kitchen with wet bar and working pantry, and a private study for those work-at-home days. A large first floor master suite features water views and a beautiful marble tile bath. The home is an entertainer's dream with large lanai, outdoor kitchen, pool, boat dock, upstairs game room with another wet bar and a balcony to take in those views. Four additional bedrooms including a first floor guest suite round out the home.
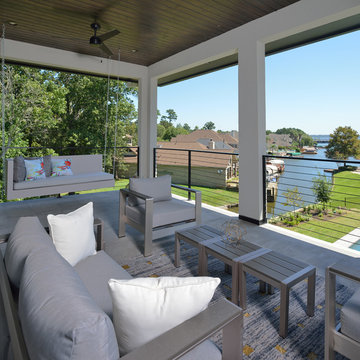
Modern Balcony
Cette image montre un grand balcon minimaliste avec un garde-corps en métal.
Cette image montre un grand balcon minimaliste avec un garde-corps en métal.
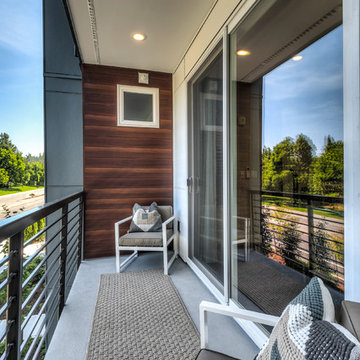
Cette image montre un petit balcon design avec une extension de toiture et un garde-corps en métal.

Balcony overlooking canyon at second floor primary suite.
Tree at left nearly "kisses" house while offering partial privacy for outdoor shower. Photo by Clark Dugger
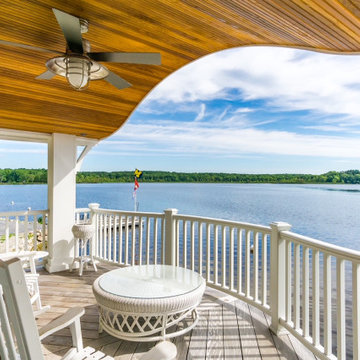
Cette image montre un balcon marin avec une extension de toiture et un garde-corps en bois.
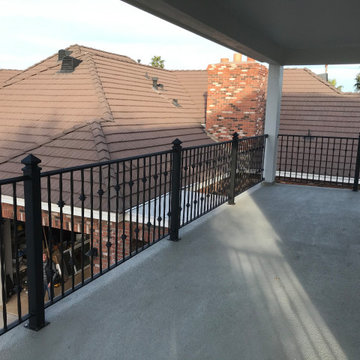
We installed this wrought iron railing to enclose a home's second-floor patio/balcony. The wrought iron adds a stylish look while also enhancing safety.
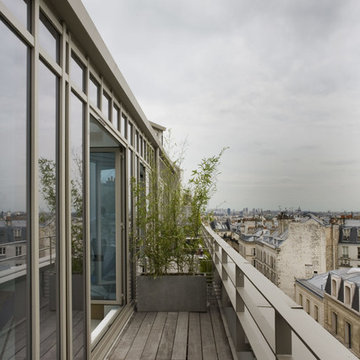
Olivier Chabaud
Réalisation d'un petit balcon urbain avec aucune couverture et un garde-corps en métal.
Réalisation d'un petit balcon urbain avec aucune couverture et un garde-corps en métal.
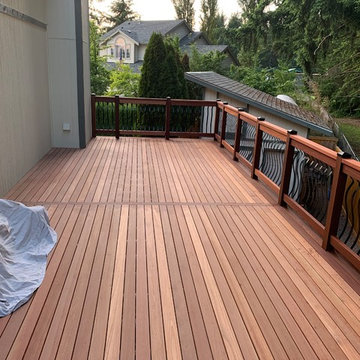
Idée de décoration pour un grand balcon craftsman avec un garde-corps en bois.
Idées déco de balcons gris avec garde-corps
1