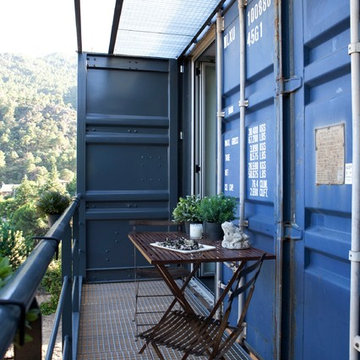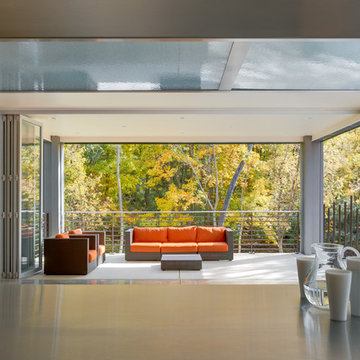Idées déco de balcons industriels avec une extension de toiture
Trier par :
Budget
Trier par:Populaires du jour
1 - 20 sur 43 photos
1 sur 3

Eric Straudmeier
Inspiration pour un balcon urbain avec une extension de toiture et des solutions pour vis-à-vis.
Inspiration pour un balcon urbain avec une extension de toiture et des solutions pour vis-à-vis.
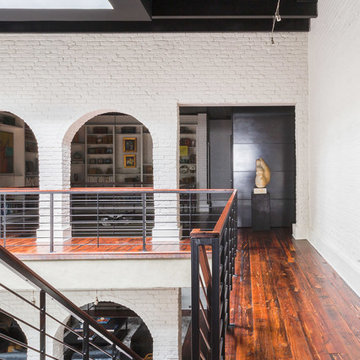
This level incorporates a two-story library and mezzanine. All of this overlooks a central atrium space that connects three of the upper levels. There is an existing large skylight. This central atrium volume has staircases that connect each level. The staircases are steel with antique Heart Pine timber treads. On the upper level, the floors are all antique Heart Pine.
Greg Boudouin, Interiors
Alyssa Rosenheck: Photos
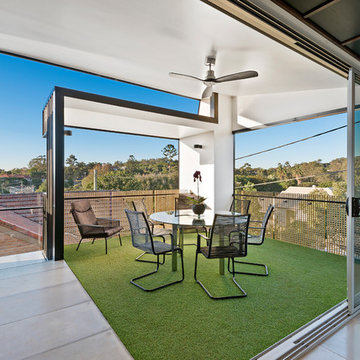
Real photography
Exemple d'un petit balcon industriel avec une extension de toiture.
Exemple d'un petit balcon industriel avec une extension de toiture.
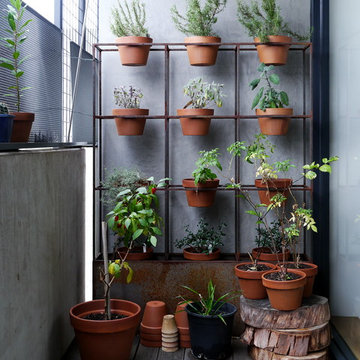
Réalisation d'un petit balcon urbain avec un jardin vertical et une extension de toiture.
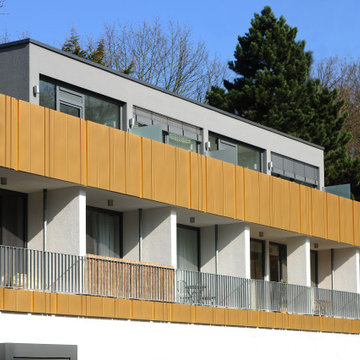
Cette photo montre un balcon industriel avec des solutions pour vis-à-vis, une extension de toiture et un garde-corps en métal.
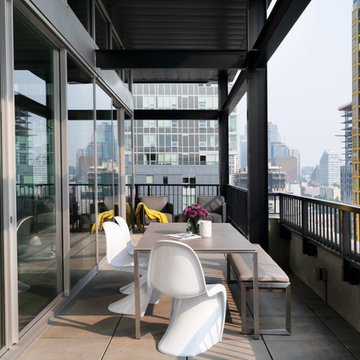
Industrial deck with a city view
Idée de décoration pour un balcon urbain de taille moyenne avec une extension de toiture et un garde-corps en métal.
Idée de décoration pour un balcon urbain de taille moyenne avec une extension de toiture et un garde-corps en métal.
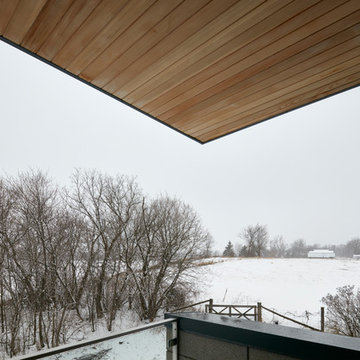
The client’s brief was to create a space reminiscent of their beloved downtown Chicago industrial loft, in a rural farm setting, while incorporating their unique collection of vintage and architectural salvage. The result is a custom designed space that blends life on the farm with an industrial sensibility.
The new house is located on approximately the same footprint as the original farm house on the property. Barely visible from the road due to the protection of conifer trees and a long driveway, the house sits on the edge of a field with views of the neighbouring 60 acre farm and creek that runs along the length of the property.
The main level open living space is conceived as a transparent social hub for viewing the landscape. Large sliding glass doors create strong visual connections with an adjacent barn on one end and a mature black walnut tree on the other.
The house is situated to optimize views, while at the same time protecting occupants from blazing summer sun and stiff winter winds. The wall to wall sliding doors on the south side of the main living space provide expansive views to the creek, and allow for breezes to flow throughout. The wrap around aluminum louvered sun shade tempers the sun.
The subdued exterior material palette is defined by horizontal wood siding, standing seam metal roofing and large format polished concrete blocks.
The interiors were driven by the owners’ desire to have a home that would properly feature their unique vintage collection, and yet have a modern open layout. Polished concrete floors and steel beams on the main level set the industrial tone and are paired with a stainless steel island counter top, backsplash and industrial range hood in the kitchen. An old drinking fountain is built-in to the mudroom millwork, carefully restored bi-parting doors frame the library entrance, and a vibrant antique stained glass panel is set into the foyer wall allowing diffused coloured light to spill into the hallway. Upstairs, refurbished claw foot tubs are situated to view the landscape.
The double height library with mezzanine serves as a prominent feature and quiet retreat for the residents. The white oak millwork exquisitely displays the homeowners’ vast collection of books and manuscripts. The material palette is complemented by steel counter tops, stainless steel ladder hardware and matte black metal mezzanine guards. The stairs carry the same language, with white oak open risers and stainless steel woven wire mesh panels set into a matte black steel frame.
The overall effect is a truly sublime blend of an industrial modern aesthetic punctuated by personal elements of the owners’ storied life.
Photography: James Brittain
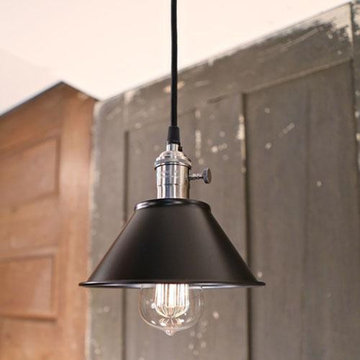
Willis at River Lighting offers luxury and colorful pendant light fixtures at best deal. All the lighting fixtures are handmade in USA. For more details, log on to https://willisatriver.com/
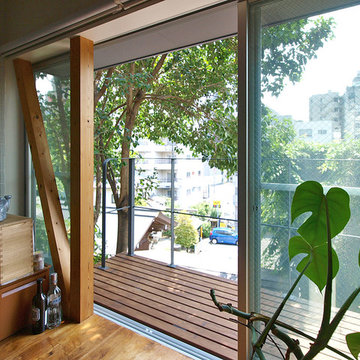
LWH002 ひとり暮しの前線基地として都心に建てた小さな家
崖に面してギリギリまで張りだしたウッドデッキ。浮遊感を味わえる。
イぺ材。
Idée de décoration pour un petit balcon urbain avec une extension de toiture et un garde-corps en métal.
Idée de décoration pour un petit balcon urbain avec une extension de toiture et un garde-corps en métal.
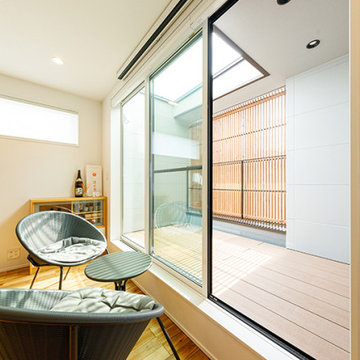
リビングの大開口の奥は陽だまりのインナーバルコニー。住まいの内に光を取り込みながら、プライバシーに配慮してルーバーで目隠し。外からの視線を気にすることなく、明るく開放的な暮らしをデザインしました。
Réalisation d'un balcon urbain de taille moyenne avec des solutions pour vis-à-vis, une extension de toiture et un garde-corps en bois.
Réalisation d'un balcon urbain de taille moyenne avec des solutions pour vis-à-vis, une extension de toiture et un garde-corps en bois.
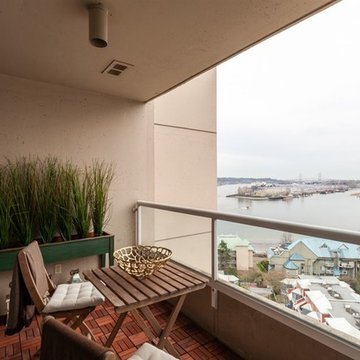
Cette photo montre un petit balcon industriel avec une extension de toiture et un garde-corps en verre.
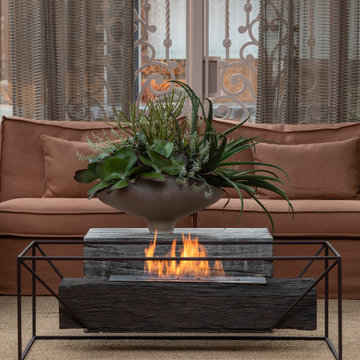
Floor Ecofireplace Fire Pit with ECO 20 burner, weathering Corten steel base and rustic demolition railway sleeper wood* encasing. Thermal insulation made of fire-retardant treatment and refractory tape applied to the burner.
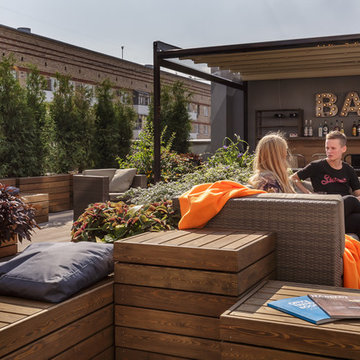
Андрей Сорокин
Cette photo montre un balcon industriel de taille moyenne avec des plantes en pot, une extension de toiture et un garde-corps en bois.
Cette photo montre un balcon industriel de taille moyenne avec des plantes en pot, une extension de toiture et un garde-corps en bois.
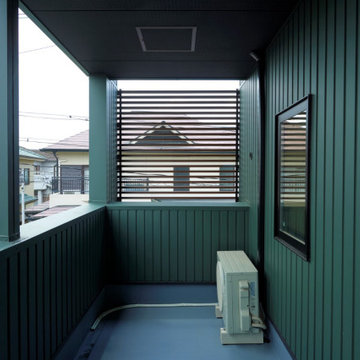
Cette photo montre un balcon industriel de taille moyenne avec des solutions pour vis-à-vis et une extension de toiture.
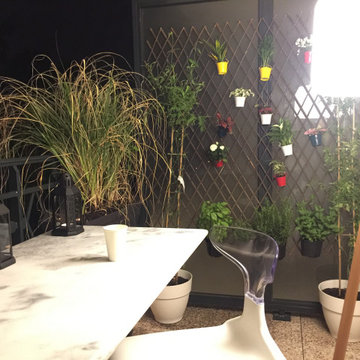
Idées déco pour un petit balcon industriel avec des plantes en pot, une extension de toiture et un garde-corps en métal.
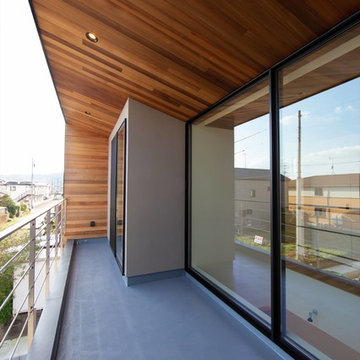
Inspiration pour un balcon urbain de taille moyenne avec une extension de toiture et un garde-corps en métal.
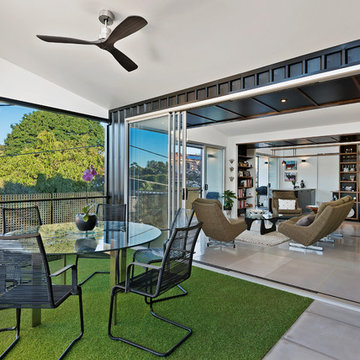
Real photography
Aménagement d'un petit balcon industriel avec une extension de toiture.
Aménagement d'un petit balcon industriel avec une extension de toiture.
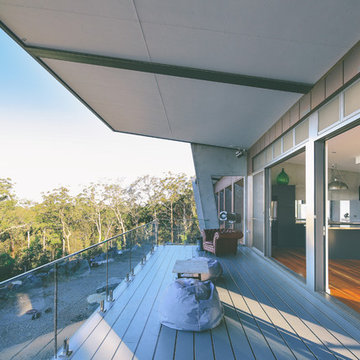
What a view!
Aménagement d'un grand balcon industriel avec une extension de toiture et un garde-corps en verre.
Aménagement d'un grand balcon industriel avec une extension de toiture et un garde-corps en verre.
Idées déco de balcons industriels avec une extension de toiture
1
