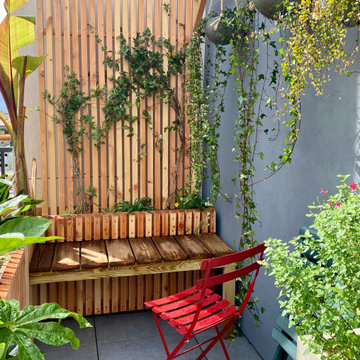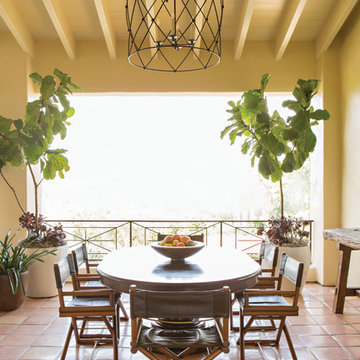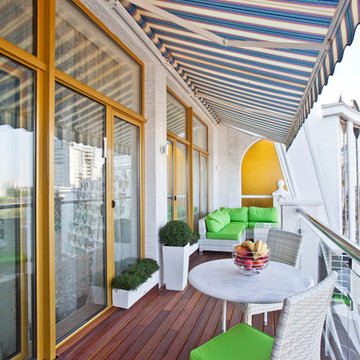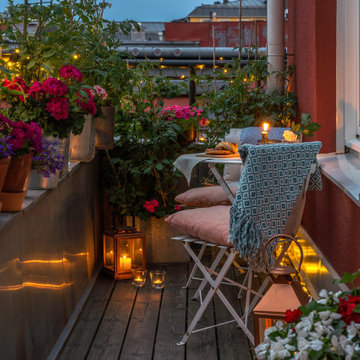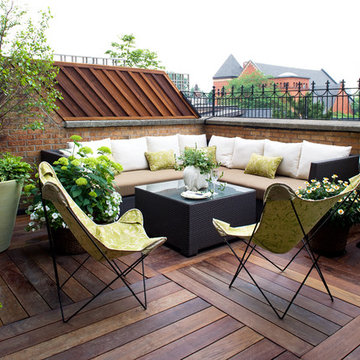Idées déco de balcons jaunes
Trier par :
Budget
Trier par:Populaires du jour
1 - 20 sur 204 photos
1 sur 2
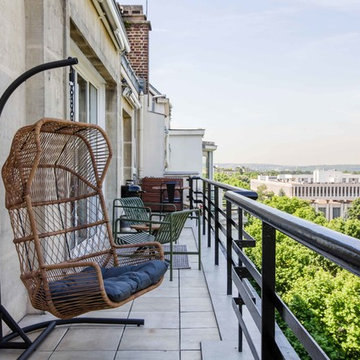
Aniss Studio
Cette image montre un balcon design avec aucune couverture et un garde-corps en métal.
Cette image montre un balcon design avec aucune couverture et un garde-corps en métal.
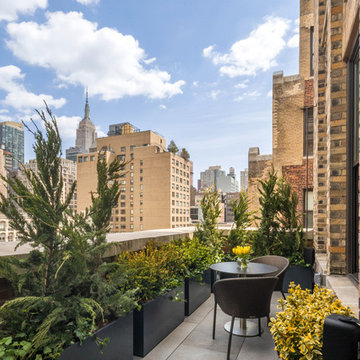
Photographer: Evan Joseph
Broker: Raphael Deniro, Douglas Elliman
Design: Bryan Eure
Cette image montre un petit balcon design d'appartement avec aucune couverture.
Cette image montre un petit balcon design d'appartement avec aucune couverture.
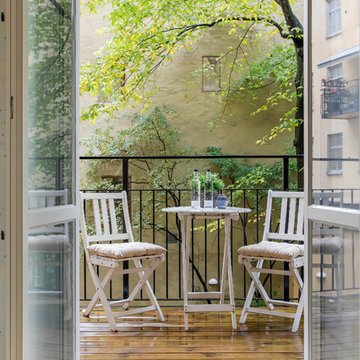
Idées déco pour un balcon scandinave de taille moyenne et d'appartement.

Balcony overlooking canyon at second floor primary suite.
Tree at left nearly "kisses" house while offering partial privacy for outdoor shower. Photo by Clark Dugger
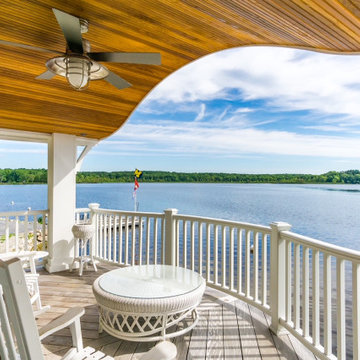
Cette image montre un balcon marin avec une extension de toiture et un garde-corps en bois.
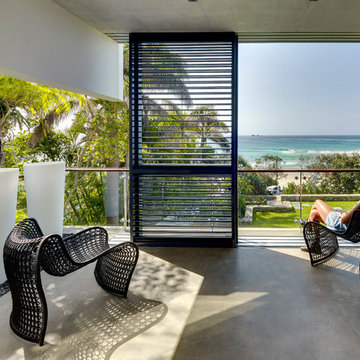
Michael Nicholson
Idée de décoration pour un balcon design de taille moyenne avec des solutions pour vis-à-vis.
Idée de décoration pour un balcon design de taille moyenne avec des solutions pour vis-à-vis.
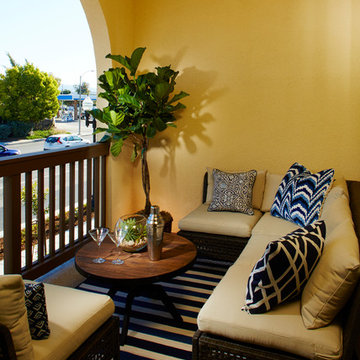
Arques Place offered 85 single-family attached homes with 3 to 4 bedrooms, and approximately 1,440 to 1,815 square feet of living space.
*Arques Place sold out in January 2017*
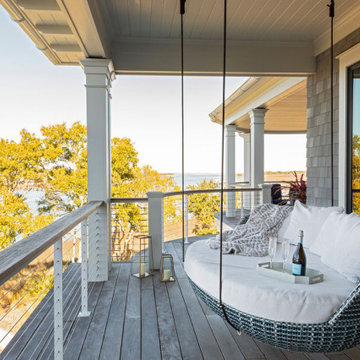
Inspiration pour un grand balcon minimaliste avec une extension de toiture et un garde-corps en câble.
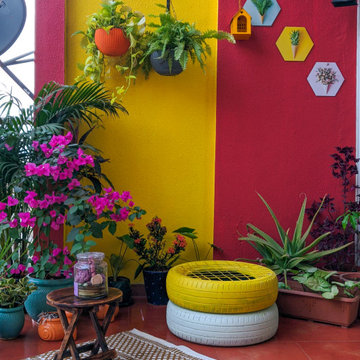
Home Styling is artfully creating an ambience with the curated collection of art, craft and luxury. Working along with my client "Tarun & Simran" we uncover the unique essence of design characteristics and breath new life into their home.
A perfect example of Budget Makeover;
Blends of bright with some classic white and grey and pretty collection of soft furnishings to uplift this space.
Let me know what you feel about this space.
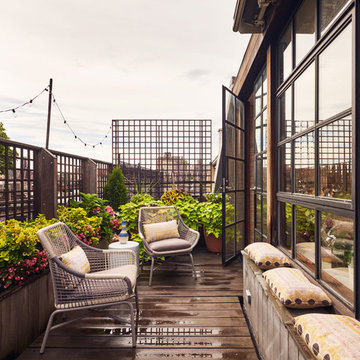
© Edward Caruso Photography
Interior design by Francis Interiors
Aménagement d'un balcon rétro avec aucune couverture.
Aménagement d'un balcon rétro avec aucune couverture.

This charming European-inspired home juxtaposes old-world architecture with more contemporary details. The exterior is primarily comprised of granite stonework with limestone accents. The stair turret provides circulation throughout all three levels of the home, and custom iron windows afford expansive lake and mountain views. The interior features custom iron windows, plaster walls, reclaimed heart pine timbers, quartersawn oak floors and reclaimed oak millwork.

Exemple d'un balcon méditerranéen de taille moyenne avec un garde-corps en métal.

Aménagement d'un balcon exotique de taille moyenne avec une extension de toiture et un garde-corps en matériaux mixtes.
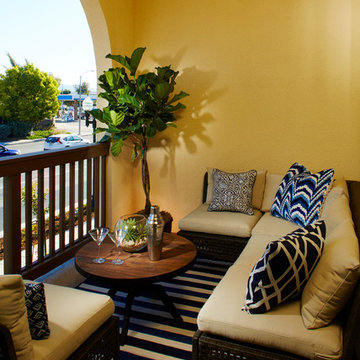
3-4 beds | 2.5-3.5 baths | approx. 1,440-1,815 square feet
*Arques Place sold out in January 2017*
Located in Sunnyvale’s East Arques and N. Fair Oaks, Arques Place offers:
• 85 Townhomes
• Community Club House
• Front yard space (per location)
• Large private outdoor decks
• 2 car side by side attached garage
• Downstairs bedrooms per plan
• Proximity to work centers and major employers
• Close to restaurants, shopping, outdoor amenities and parks
• Nearby Sunnyvale Caltrain station
• Close proximity to parks include Fair Oaks Park, Martin Murphy Junior Park and Columbia Park.
• Schools include San Miguel ES, Columbia MS, Fremont HS

Accoya was used for all the superior decking and facades throughout the ‘Jungle House’ on Guarujá Beach. Accoya wood was also used for some of the interior paneling and room furniture as well as for unique MUXARABI joineries. This is a special type of joinery used by architects to enhance the aestetic design of a project as the joinery acts as a light filter providing varying projections of light throughout the day.
The architect chose not to apply any colour, leaving Accoya in its natural grey state therefore complimenting the beautiful surroundings of the project. Accoya was also chosen due to its incredible durability to withstand Brazil’s intense heat and humidity.
Credits as follows: Architectural Project – Studio mk27 (marcio kogan + samanta cafardo), Interior design – studio mk27 (márcio kogan + diana radomysler), Photos – fernando guerra (Photographer).
Idées déco de balcons jaunes
1
