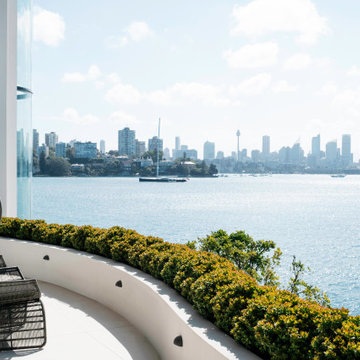Idées déco de balcons modernes avec des solutions pour vis-à-vis
Trier par :
Budget
Trier par:Populaires du jour
21 - 40 sur 150 photos
1 sur 3
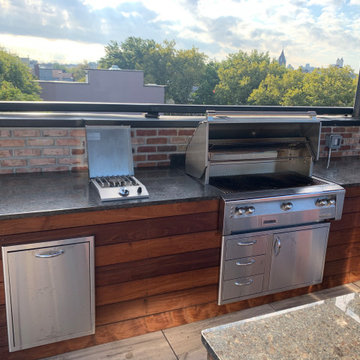
From left to right - Blaze dual trash drawer, Artisan side burner, 42” Alfresco grill, Blaze 39” door / drawer combo under the grill and a Uline 24” outdoor refrigerator.
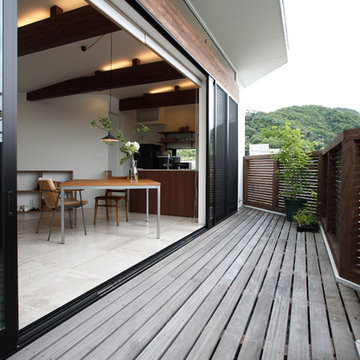
設計:TAS高橋洋臣e久美1級建築士事務所
Réalisation d'un balcon minimaliste avec des solutions pour vis-à-vis.
Réalisation d'un balcon minimaliste avec des solutions pour vis-à-vis.
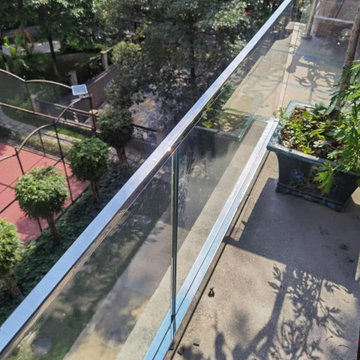
Case 3:
102*62 aluminum channel + stainless steel mirror finish edge cover + tempered (6+6) laminated glass + stainless steel mirror 25*21 slot channel handrail
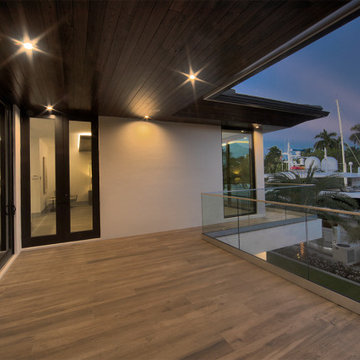
New construction of a 2-story single family residence, approximately 10,000 SF, 5 bedrooms, 6 bathrooms, 2 half bathrooms, and a 3 car garage.
Idées déco pour un grand balcon moderne avec des solutions pour vis-à-vis, une extension de toiture et un garde-corps en verre.
Idées déco pour un grand balcon moderne avec des solutions pour vis-à-vis, une extension de toiture et un garde-corps en verre.
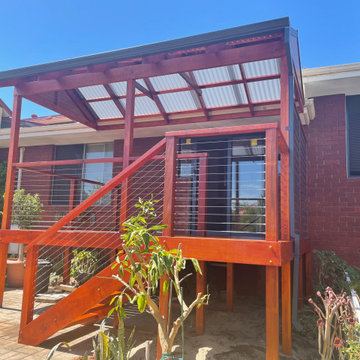
Finished product. Raised deck/balcony with a patio roof
Idée de décoration pour un balcon minimaliste de taille moyenne avec des solutions pour vis-à-vis, une extension de toiture et un garde-corps en métal.
Idée de décoration pour un balcon minimaliste de taille moyenne avec des solutions pour vis-à-vis, une extension de toiture et un garde-corps en métal.
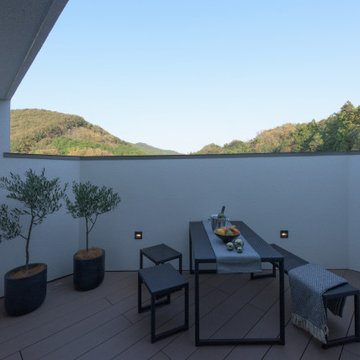
奥行のあるバルコニーで家具を設置すれば、アウトドアリビングとしての活用も可能です。
Exemple d'un balcon moderne de taille moyenne avec des solutions pour vis-à-vis et une extension de toiture.
Exemple d'un balcon moderne de taille moyenne avec des solutions pour vis-à-vis et une extension de toiture.
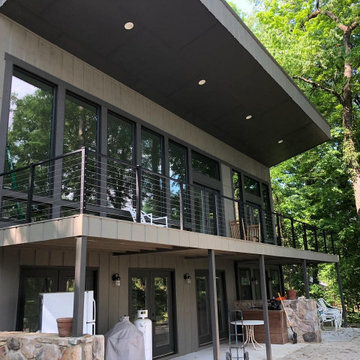
Aménagement d'un grand balcon moderne avec des solutions pour vis-à-vis, une extension de toiture et un garde-corps en métal.
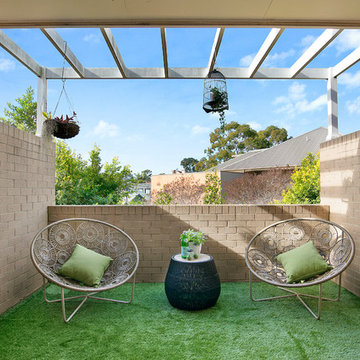
Pilcher Residential
Aménagement d'un balcon moderne de taille moyenne avec une pergola et des solutions pour vis-à-vis.
Aménagement d'un balcon moderne de taille moyenne avec une pergola et des solutions pour vis-à-vis.
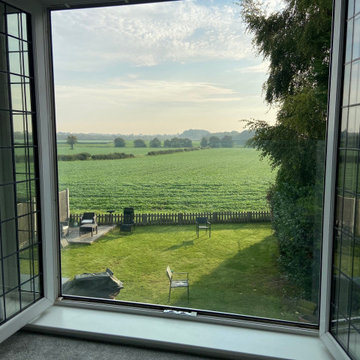
Origin Architectural provided this beautiful Skyforce Juliet Balcony System in Wolverhampton, with such an amazing view the last thing you want is smudges to obscure it! Visit our website to read our handy guide to keeping your Juliet Balcony clean.
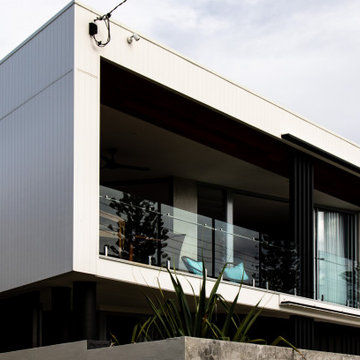
Extensive renovation and additions to external living spaces
Aménagement d'un balcon moderne de taille moyenne avec des solutions pour vis-à-vis et un garde-corps en verre.
Aménagement d'un balcon moderne de taille moyenne avec des solutions pour vis-à-vis et un garde-corps en verre.
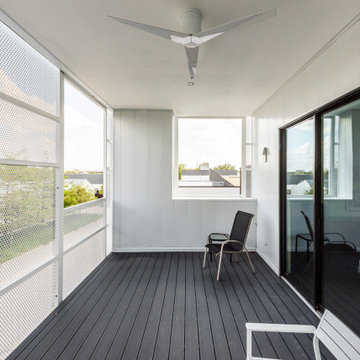
Outdoor Patio with metal enclosure
Cette photo montre un balcon moderne de taille moyenne avec des solutions pour vis-à-vis, une extension de toiture et un garde-corps en métal.
Cette photo montre un balcon moderne de taille moyenne avec des solutions pour vis-à-vis, une extension de toiture et un garde-corps en métal.
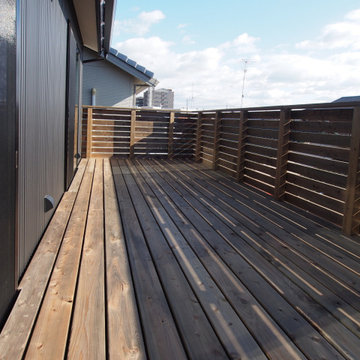
Exemple d'un balcon moderne avec des solutions pour vis-à-vis et un garde-corps en bois.
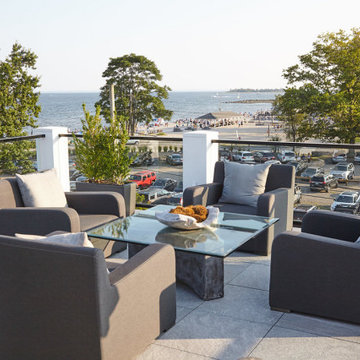
Roof Deck
Idées déco pour un grand balcon moderne avec des solutions pour vis-à-vis, aucune couverture et un garde-corps en verre.
Idées déco pour un grand balcon moderne avec des solutions pour vis-à-vis, aucune couverture et un garde-corps en verre.
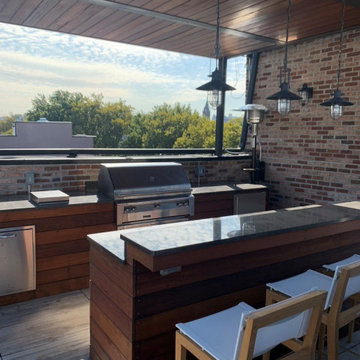
The main cooking island consists of a side burner, dual trash, 42” Alfresco grill, 3” door / drawer combo underneath the grill, and a Uline 24” outdoor refrigerator.
The second island uses a granite countertop and Ipie wood clad over a traditional block structure. This island acts as a bar with an elevated high back. There are no components in the second island.
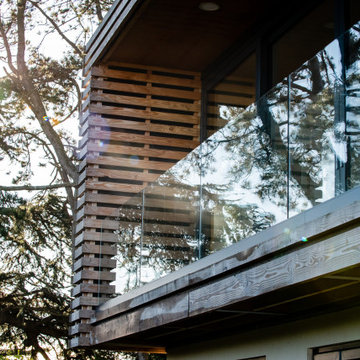
Credit: Photography by Matt Round Photography.
Cette image montre un balcon minimaliste de taille moyenne avec des solutions pour vis-à-vis, une extension de toiture et un garde-corps en verre.
Cette image montre un balcon minimaliste de taille moyenne avec des solutions pour vis-à-vis, une extension de toiture et un garde-corps en verre.
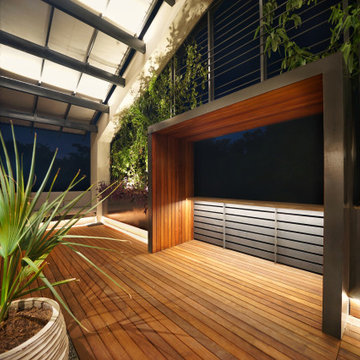
Warm ipe wood deck to the softly-lit second floor patio, surrounded by vines and greenery. Overlook at the juliet balcony.
Réalisation d'un petit balcon minimaliste avec des solutions pour vis-à-vis, un auvent et un garde-corps en bois.
Réalisation d'un petit balcon minimaliste avec des solutions pour vis-à-vis, un auvent et un garde-corps en bois.
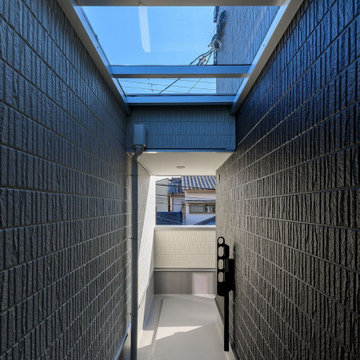
洗濯物の干場は2階にあった廊下から直接出られるようになっています。壁と壁との間に有るので道路側、隣地側からは一切見えないようになっています。しかもガラス屋根が付いていて海風が通る位置にあるので速やかに乾くと思います。
Idée de décoration pour un petit balcon minimaliste avec des solutions pour vis-à-vis.
Idée de décoration pour un petit balcon minimaliste avec des solutions pour vis-à-vis.
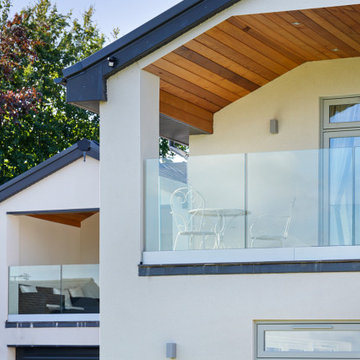
Our team have dramatically overhauled this 1980's house to create the perfect space for evolving family life and to maximise the light and views.
The property has been our client’s family home for decades providing a house to raise their children and watch them grow over the last thirty years. However, family life has now evolved, the children have grown into young adults and are raising families of their own and the house does not serve the same needs as it did all those years ago.
Project Completion
The property is an amazing transformation. We've taken a dark and formerly disjointed house and broken down the rooms barriers to create a light and spacious home for all the family.
Our client’s love spending time together and they now they have a home where all generations can comfortably come together under one roof.
The open plan kitchen / living space is large enough for everyone to gather whilst there are areas like the snug to get moments of peace and quiet away from the hub of the home.
We’ve substantially increased the size of the property using no more than the original footprint of the existing house. The volume gained has allowed them to create five large bedrooms, two with en-suites and a family bathroom on the first floor providing space for all the family to stay.
The home now combines bright open spaces with secluded, hidden areas, designed to make the most of the views out to their private rear garden and the landscape beyond.
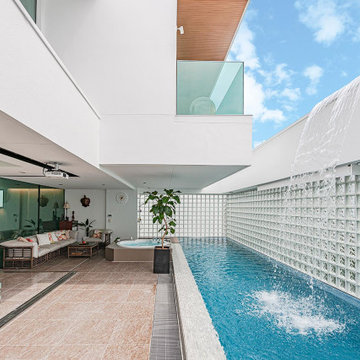
リビングとフラットに繋がるバルコニー。3面をガラスブロックで囲んだプールには滝が流れ落ち、青の煌めきを揺らす。
Inspiration pour un balcon minimaliste avec des solutions pour vis-à-vis, une extension de toiture et un garde-corps en verre.
Inspiration pour un balcon minimaliste avec des solutions pour vis-à-vis, une extension de toiture et un garde-corps en verre.
Idées déco de balcons modernes avec des solutions pour vis-à-vis
2
