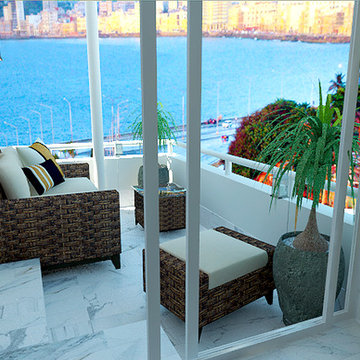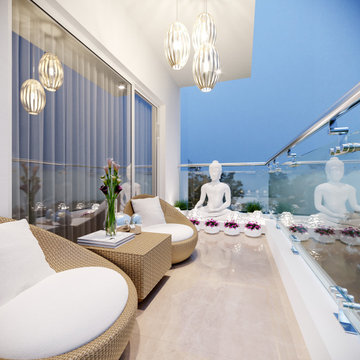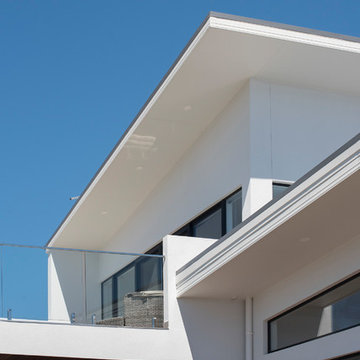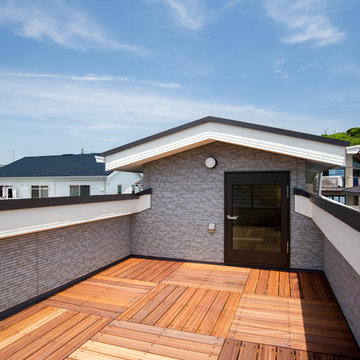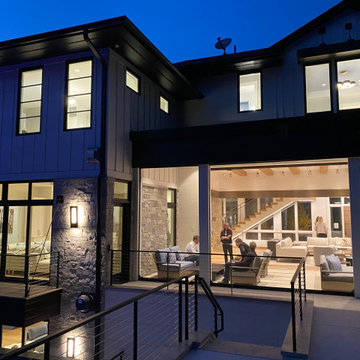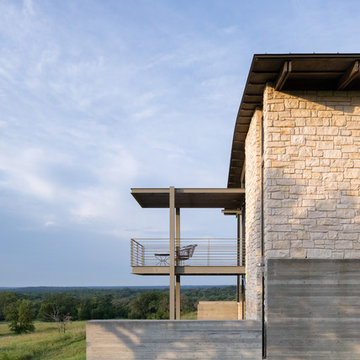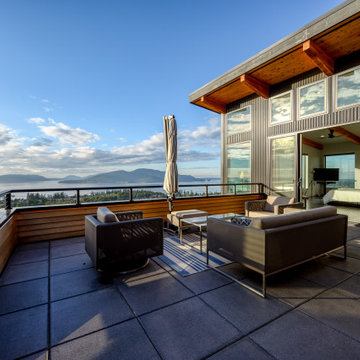Idées déco de balcons modernes bleus
Trier par :
Budget
Trier par:Populaires du jour
141 - 160 sur 1 183 photos
1 sur 3
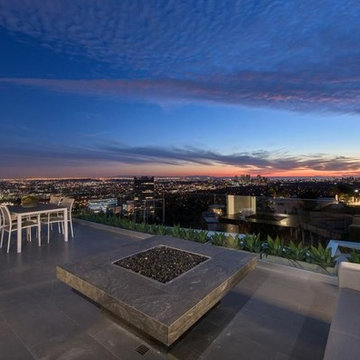
Joana Morrison
Inspiration pour un balcon minimaliste de taille moyenne avec un foyer extérieur, aucune couverture et un garde-corps en verre.
Inspiration pour un balcon minimaliste de taille moyenne avec un foyer extérieur, aucune couverture et un garde-corps en verre.
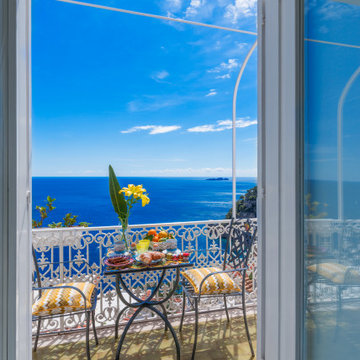
Balcone Camera Yellow | Yellow room balcony
Idées déco pour un petit balcon moderne avec des plantes en pot, aucune couverture et un garde-corps en métal.
Idées déco pour un petit balcon moderne avec des plantes en pot, aucune couverture et un garde-corps en métal.
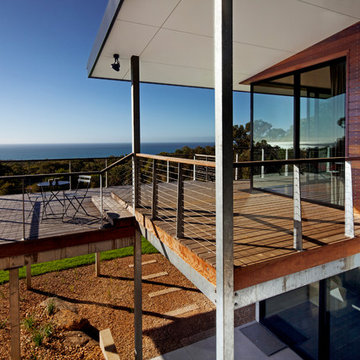
Ocean View from external Deck
Front Row Studios
Exemple d'un grand balcon moderne avec une extension de toiture.
Exemple d'un grand balcon moderne avec une extension de toiture.
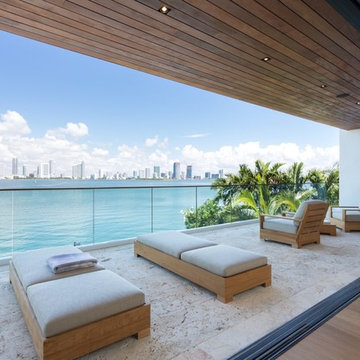
Photography © Claudia Uribe-Touri
Cette image montre un grand balcon minimaliste avec une extension de toiture et un garde-corps en verre.
Cette image montre un grand balcon minimaliste avec une extension de toiture et un garde-corps en verre.
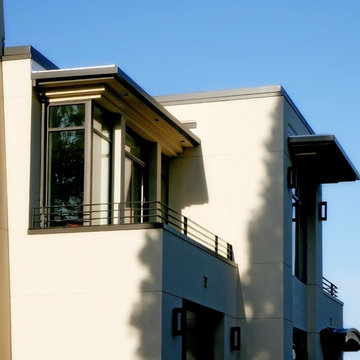
Elegance by way of simple geometric forms and restrained details.
Cette photo montre un balcon moderne avec une extension de toiture et un garde-corps en métal.
Cette photo montre un balcon moderne avec une extension de toiture et un garde-corps en métal.
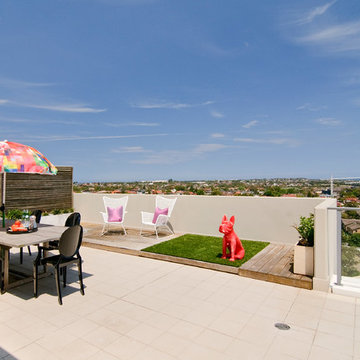
As young professionals living in Penthouse 1501 the owners wanted to ensure the interior space reflected penthouse living. With both a young family and a love for entertaining, they needed a flexible space that was both stylish and easily converted or maximized to accommodate guests. The penthouse had 115m² of internal space plus 115m² of external wrap around balcony so it was a case of making sure the spaces interacted seamlessly. With an abundance of natural light, we used light materials, colours, and textures as a means of accentuating the visual and tactile experience of the apartment. The walls were opened between the living and 3rd bedroom to make one large space for living. A partition wall system was installed in case guests stayed with timber floorboards used as a wall feature for continuity. Bulkheads were installed to hide blinds keeping the space modern with clean lines. Bright accents of furniture and bold art added a touch of whimsy.
Photography by Deen Hameed http://www.deenhameed.com/slideshow/
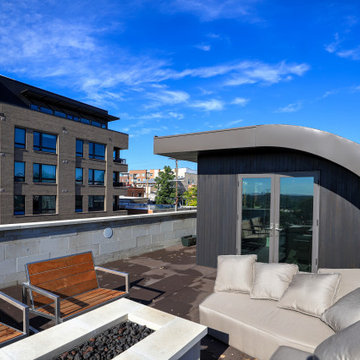
The Shoshone residence is envisioned as a monumental limestone volume that will house an eclectic collection of art and sculpture. The project examines unique lighting conditions throughout the day by utilizing a series of curved light scoops to direct and filter the illumination. These light scoops vary in size and shape in order to materialize a distinct set of experiences throughout the residence. The project rises three stories connecting the ground level neighboring community gardens to the city-wide panorama from the roof deck above. The vertical circulation linking these moments is contained within the largest light scoop monitor.
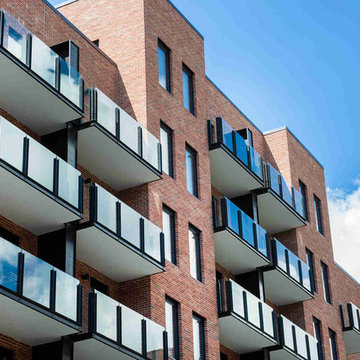
Idée de décoration pour un petit balcon minimaliste avec aucune couverture et un garde-corps en verre.
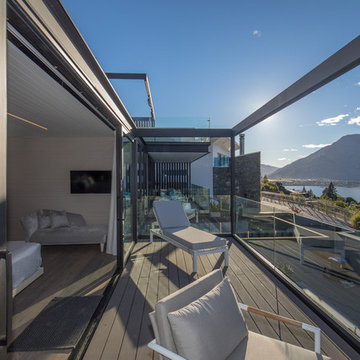
We are proud to announce that our HARO Oak Tobacco Grey flooring is featured in the winning 2018 TIDA New Zealand Architect New Home of the Year.
Congratulations to Gary Todd Architecture for this outstanding achievement and designing this stunning home.
Year: 2018
Area: 265m2
Product: Oak Tobacco Grey
Professionals involved: Gary Todd Architecture
Photography: Gary Todd Architecture
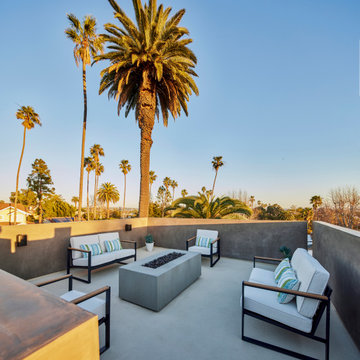
Upper rooftop balcony with gas firepit and sweeping panoramic views of West LA, Culver City, Playa del Rey, Venice, Pacific Ocean and Santa Monica. Photo by Dan Arnold
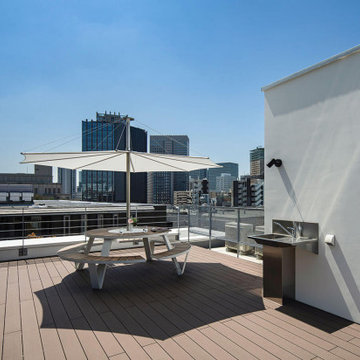
extremisのアウトドア家具が置かれたルーフバルコニー。都心では贅沢な、周囲の景色が開けた眺望を楽しめる。
Exemple d'un balcon moderne.
Exemple d'un balcon moderne.
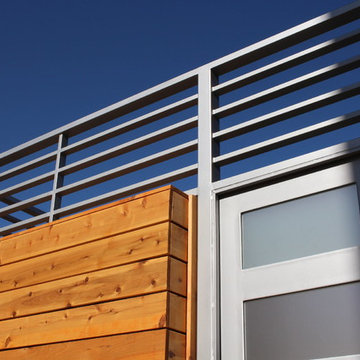
Pelon Saenz
Idée de décoration pour un balcon minimaliste de taille moyenne avec des plantes en pot, aucune couverture et un garde-corps en métal.
Idée de décoration pour un balcon minimaliste de taille moyenne avec des plantes en pot, aucune couverture et un garde-corps en métal.
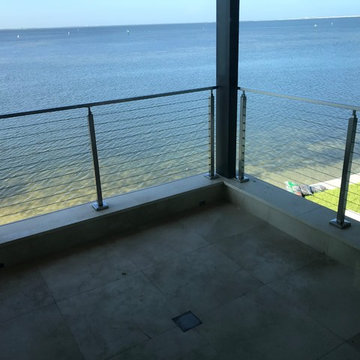
Exterior Stainless Cable System Railing over-looking Tampa Bay
Cette image montre un balcon minimaliste de taille moyenne avec un jardin vertical, un auvent et un garde-corps en câble.
Cette image montre un balcon minimaliste de taille moyenne avec un jardin vertical, un auvent et un garde-corps en câble.
Idées déco de balcons modernes bleus
8
