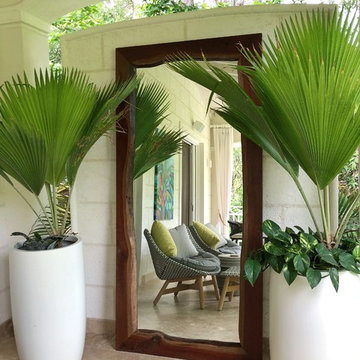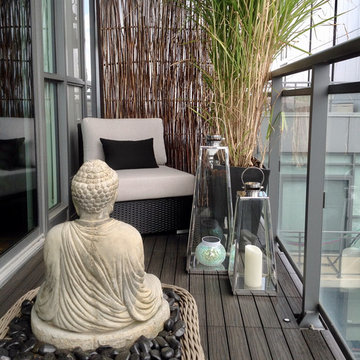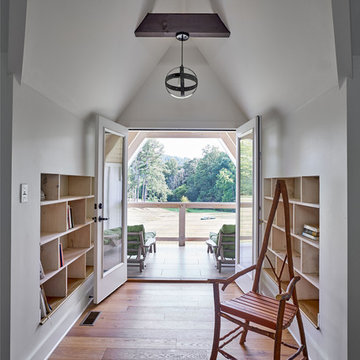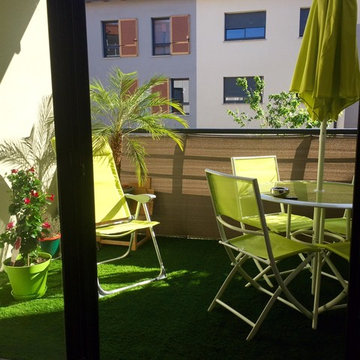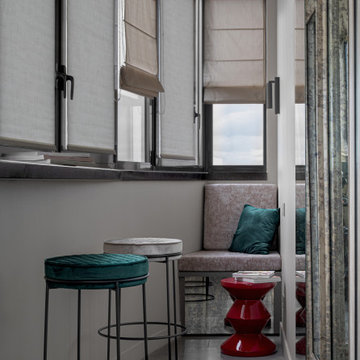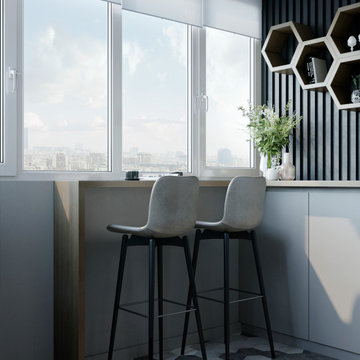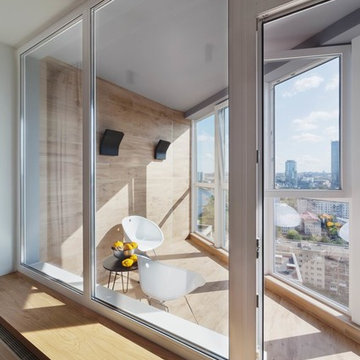Idées déco de balcons
Trier par :
Budget
Trier par:Populaires du jour
121 - 140 sur 2 381 photos
1 sur 2
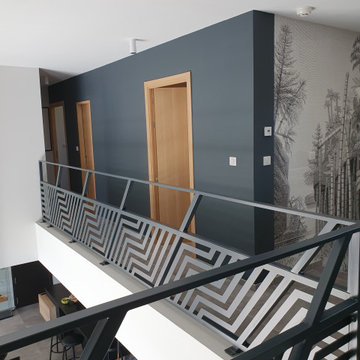
balcon intérieur, vide sur séjour
Cette image montre un grand balcon design avec un garde-corps en métal.
Cette image montre un grand balcon design avec un garde-corps en métal.
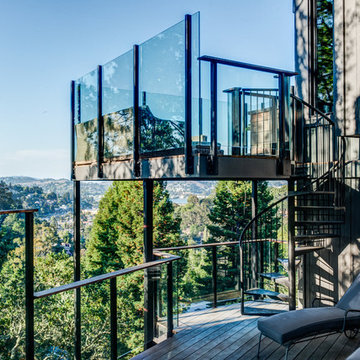
Cette image montre un balcon design avec aucune couverture et un garde-corps en verre.
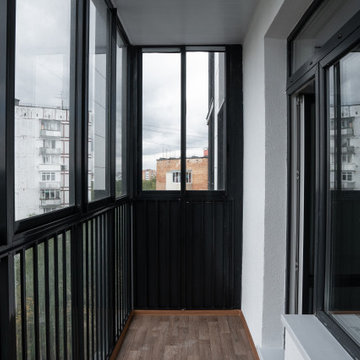
Ремонт студии в новостройке
Idée de décoration pour un balcon design de taille moyenne et d'appartement avec un auvent et un garde-corps en métal.
Idée de décoration pour un balcon design de taille moyenne et d'appartement avec un auvent et un garde-corps en métal.
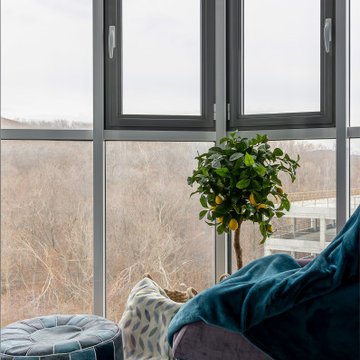
Лоджия с панорамным остеклением, акцентной стеной панорамным видом на лес
Idée de décoration pour un balcon design de taille moyenne avec aucune couverture et un garde-corps en verre.
Idée de décoration pour un balcon design de taille moyenne avec aucune couverture et un garde-corps en verre.
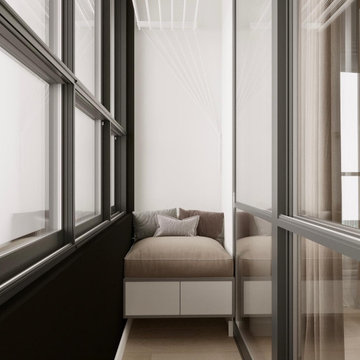
Réalisation d'un balcon design de taille moyenne et d'appartement avec une pergola et un garde-corps en bois.
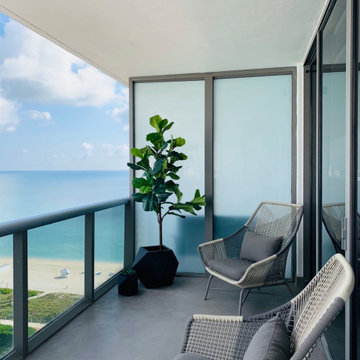
#miladesign #interiordesign #designer #miamidesigner #designbuild #modern #interior #microciment #artwork #abstract #white #warm #livingroom #sofa #fabric #cowhide #plant #coffeetable #accentchair #gray #blue #chandelier #gold #brass #wood #concrete #ciment #mongoliansheeskin
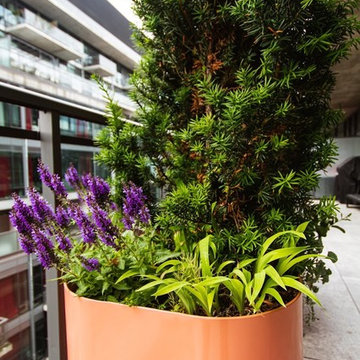
Porcelain tiles, custom powder coated steel planters, plantings, custom steel furniture, outdoor decorations.
Réalisation d'un petit balcon design avec des plantes en pot, une extension de toiture et un garde-corps en verre.
Réalisation d'un petit balcon design avec des plantes en pot, une extension de toiture et un garde-corps en verre.

Modern functionality meets rustic charm in this expansive custom home. Featuring a spacious open-concept great room with dark hardwood floors, stone fireplace, and wood finishes throughout.
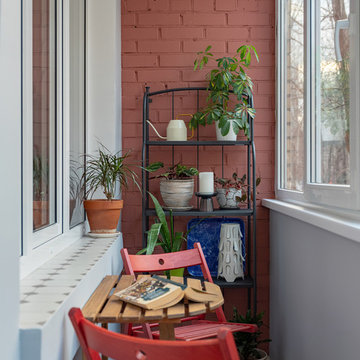
Стол, стулья и стеллаж IKEA, краска для стен Little Greene Ashes of Roses 6
Idées déco pour un balcon contemporain de taille moyenne.
Idées déco pour un balcon contemporain de taille moyenne.
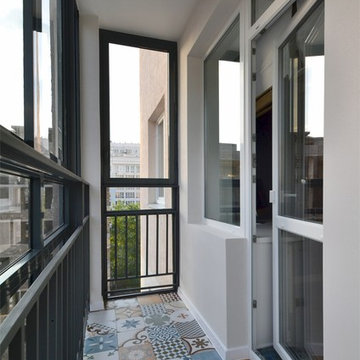
Cette photo montre un balcon tendance de taille moyenne avec aucune couverture et un garde-corps en métal.

This charming European-inspired home juxtaposes old-world architecture with more contemporary details. The exterior is primarily comprised of granite stonework with limestone accents. The stair turret provides circulation throughout all three levels of the home, and custom iron windows afford expansive lake and mountain views. The interior features custom iron windows, plaster walls, reclaimed heart pine timbers, quartersawn oak floors and reclaimed oak millwork.
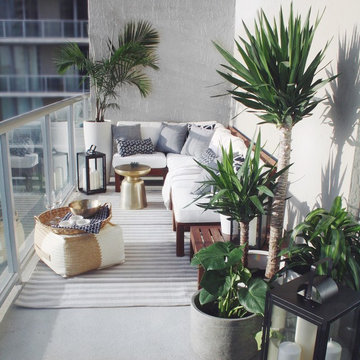
After: plenty of seating and an injection of greenery turn this balcony into an urban oasis.
Exemple d'un petit balcon avec une extension de toiture.
Exemple d'un petit balcon avec une extension de toiture.

An original 1930’s English Tudor with only 2 bedrooms and 1 bath spanning about 1730 sq.ft. was purchased by a family with 2 amazing young kids, we saw the potential of this property to become a wonderful nest for the family to grow.
The plan was to reach a 2550 sq. ft. home with 4 bedroom and 4 baths spanning over 2 stories.
With continuation of the exiting architectural style of the existing home.
A large 1000sq. ft. addition was constructed at the back portion of the house to include the expended master bedroom and a second-floor guest suite with a large observation balcony overlooking the mountains of Angeles Forest.
An L shape staircase leading to the upstairs creates a moment of modern art with an all white walls and ceilings of this vaulted space act as a picture frame for a tall window facing the northern mountains almost as a live landscape painting that changes throughout the different times of day.
Tall high sloped roof created an amazing, vaulted space in the guest suite with 4 uniquely designed windows extruding out with separate gable roof above.
The downstairs bedroom boasts 9’ ceilings, extremely tall windows to enjoy the greenery of the backyard, vertical wood paneling on the walls add a warmth that is not seen very often in today’s new build.
The master bathroom has a showcase 42sq. walk-in shower with its own private south facing window to illuminate the space with natural morning light. A larger format wood siding was using for the vanity backsplash wall and a private water closet for privacy.
In the interior reconfiguration and remodel portion of the project the area serving as a family room was transformed to an additional bedroom with a private bath, a laundry room and hallway.
The old bathroom was divided with a wall and a pocket door into a powder room the leads to a tub room.
The biggest change was the kitchen area, as befitting to the 1930’s the dining room, kitchen, utility room and laundry room were all compartmentalized and enclosed.
We eliminated all these partitions and walls to create a large open kitchen area that is completely open to the vaulted dining room. This way the natural light the washes the kitchen in the morning and the rays of sun that hit the dining room in the afternoon can be shared by the two areas.
The opening to the living room remained only at 8’ to keep a division of space.
Idées déco de balcons
7
